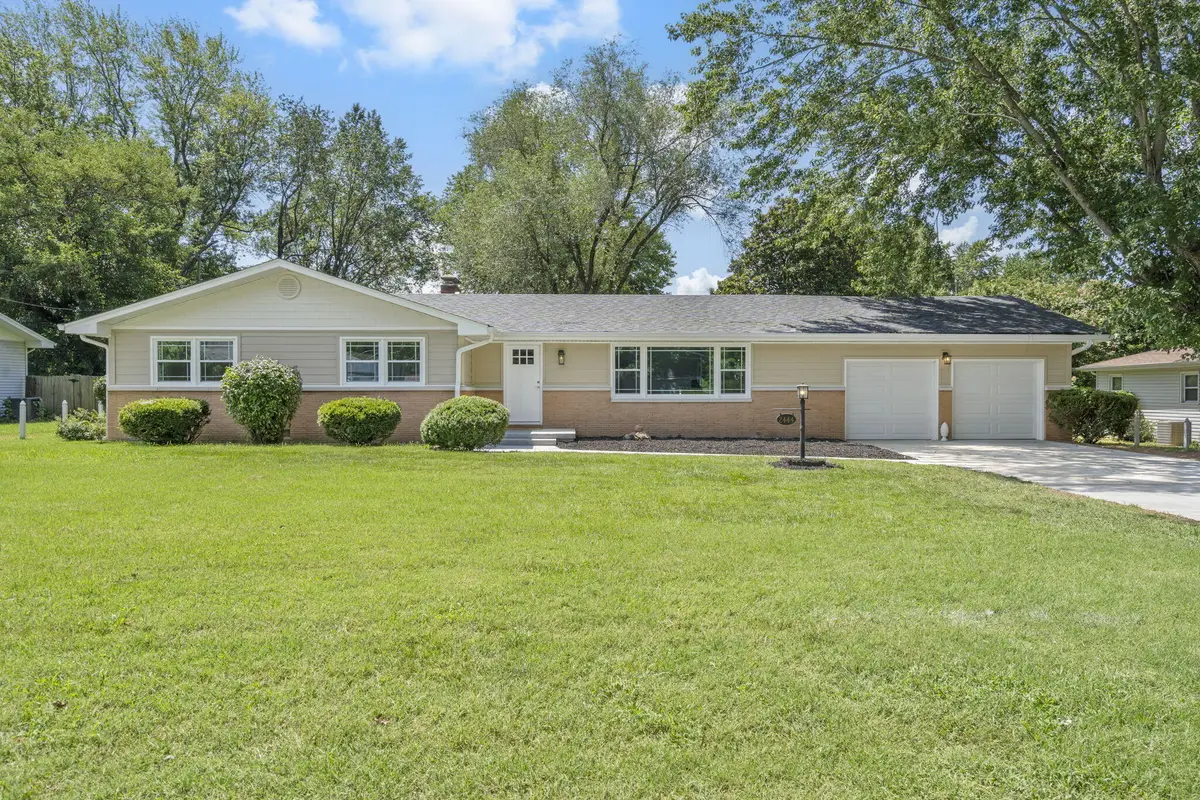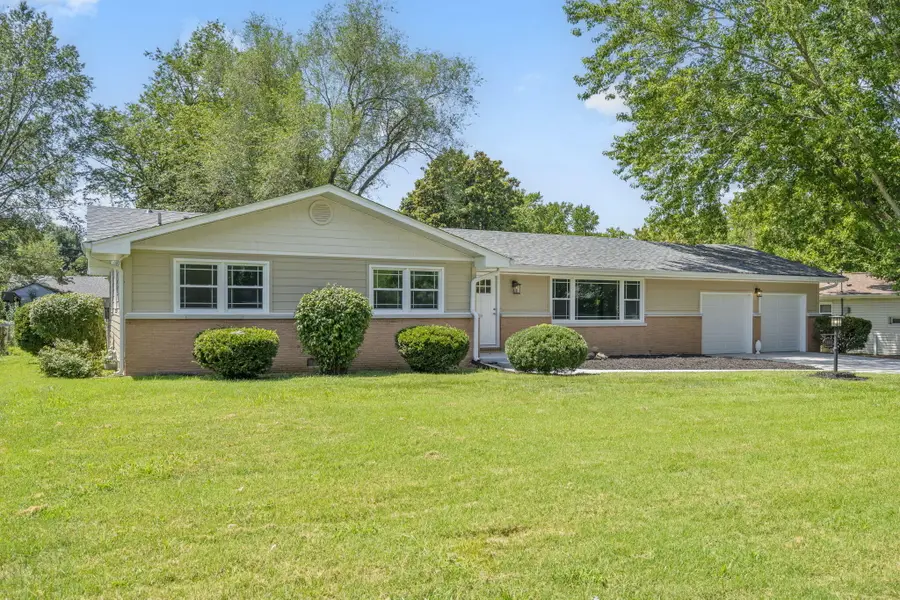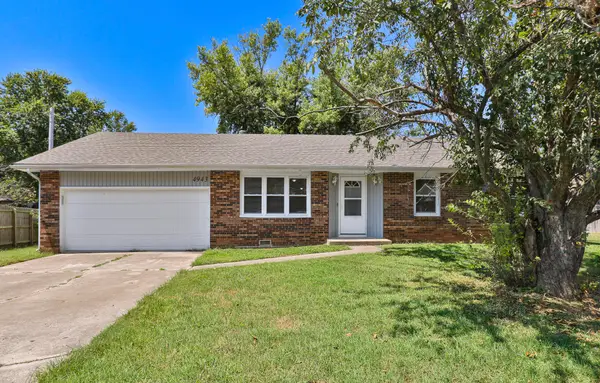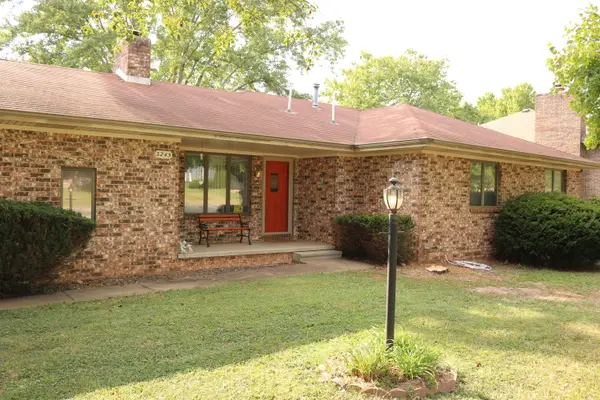2444 E Langston Street, Springfield, MO 65804
Local realty services provided by:Better Homes and Gardens Real Estate Southwest Group



Listed by:adam graddy
Office:keller williams
MLS#:60300932
Source:MO_GSBOR
2444 E Langston Street,Springfield, MO 65804
$325,000
- 3 Beds
- 2 Baths
- 1,719 sq. ft.
- Single family
- Pending
Price summary
- Price:$325,000
- Price per sq. ft.:$189.06
About this home
Welcome to 2444 E Langston - a completely updated single-story home offering over 1,700 sq ft of comfortable living space in the highly sought-after Glendale school district. This 3-bedroom, 2-bathroom gem features a new roof (April 2025), new siding, windows, newly poured driveway, a spacious front living room with gleaming refinished hardwood floors and an abundance of natural light. Enjoy cooking and entertaining in the updated kitchen complete with stainless steel appliances, brand new cabinets, new granite counters, an eat-in bar, and a seamless flow into the hearth room/dining area featuring a cozy wood-burning fireplace. Step through to the enclosed sunroom - the perfect spot for morning coffee or year-round relaxation. The primary suite boasts a walk-in closet and private updated bathroom with a walk-in shower. Two additional bedrooms share a hall bath with dual-sink vanity with quartz countertop, ideal for families or guests. Outside, you'll find a fully fenced backyard with a storage shed, great for pets, play, or gardening. Conveniently located near Sunshine St, with easy access to shopping, dining, and schools. This is one you won't want to miss!
Contact an agent
Home facts
- Year built:1958
- Listing Id #:60300932
- Added:15 day(s) ago
- Updated:August 15, 2025 at 07:30 AM
Rooms and interior
- Bedrooms:3
- Total bathrooms:2
- Full bathrooms:2
- Living area:1,719 sq. ft.
Heating and cooling
- Cooling:Central Air
- Heating:Forced Air
Structure and exterior
- Year built:1958
- Building area:1,719 sq. ft.
- Lot area:0.32 Acres
Schools
- High school:SGF-Glendale
- Middle school:SGF-Pershing
- Elementary school:SGF-Pershing
Finances and disclosures
- Price:$325,000
- Price per sq. ft.:$189.06
- Tax amount:$1,315 (2024)
New listings near 2444 E Langston Street
- New
 $934,900Active5 beds 5 baths4,193 sq. ft.
$934,900Active5 beds 5 baths4,193 sq. ft.Lot 57 E Ferdinand Court, Springfield, MO 65802
MLS# 60302281Listed by: ALPHA REALTY MO, LLC - New
 $245,000Active3 beds 2 baths1,548 sq. ft.
$245,000Active3 beds 2 baths1,548 sq. ft.4943 S Ash Avenue, Springfield, MO 65804
MLS# 60302267Listed by: KELLER WILLIAMS - New
 $284,900Active3 beds 3 baths1,569 sq. ft.
$284,900Active3 beds 3 baths1,569 sq. ft.2616 N Prospect Avenue, Springfield, MO 65803
MLS# 60302231Listed by: MURNEY ASSOCIATES - PRIMROSE - New
 $210,000Active3 beds 2 baths1,378 sq. ft.
$210,000Active3 beds 2 baths1,378 sq. ft.685 W Highland Street, Springfield, MO 65807
MLS# 60302222Listed by: KELLER WILLIAMS - New
 $189,995Active3 beds 2 baths1,465 sq. ft.
$189,995Active3 beds 2 baths1,465 sq. ft.3245 N Rogers Avenue, Springfield, MO 65803
MLS# 60302225Listed by: MURNEY ASSOCIATES - PRIMROSE - New
 $189,900Active3 beds 3 baths1,390 sq. ft.
$189,900Active3 beds 3 baths1,390 sq. ft.725 W Jean Street, Springfield, MO 65803
MLS# 60302207Listed by: MURNEY ASSOCIATES - PRIMROSE - Open Sun, 7 to 9pmNew
 $399,995Active3 beds 2 baths1,710 sq. ft.
$399,995Active3 beds 2 baths1,710 sq. ft.3031 W Marty Street, Springfield, MO 65810
MLS# 60302193Listed by: KELLER WILLIAMS - New
 $629,900Active5 beds 4 baths4,088 sq. ft.
$629,900Active5 beds 4 baths4,088 sq. ft.1401 N Chapel Drive, Springfield, MO 65802
MLS# 60302185Listed by: ALPHA REALTY MO, LLC - New
 $395,900Active4 beds 3 baths2,290 sq. ft.
$395,900Active4 beds 3 baths2,290 sq. ft.2376 W Rockwood Street, Springfield, MO 65807
MLS# 60302188Listed by: ALPHA REALTY MO, LLC  $265,000Pending-- beds 2 baths
$265,000Pending-- beds 2 baths1003-1005 W Edgewood Street, Springfield, MO 65807
MLS# 60302176Listed by: BETTER HOMES & GARDENS SW GRP
