2448 N Albertha Avenue, Springfield, MO 65803
Local realty services provided by:Better Homes and Gardens Real Estate Southwest Group
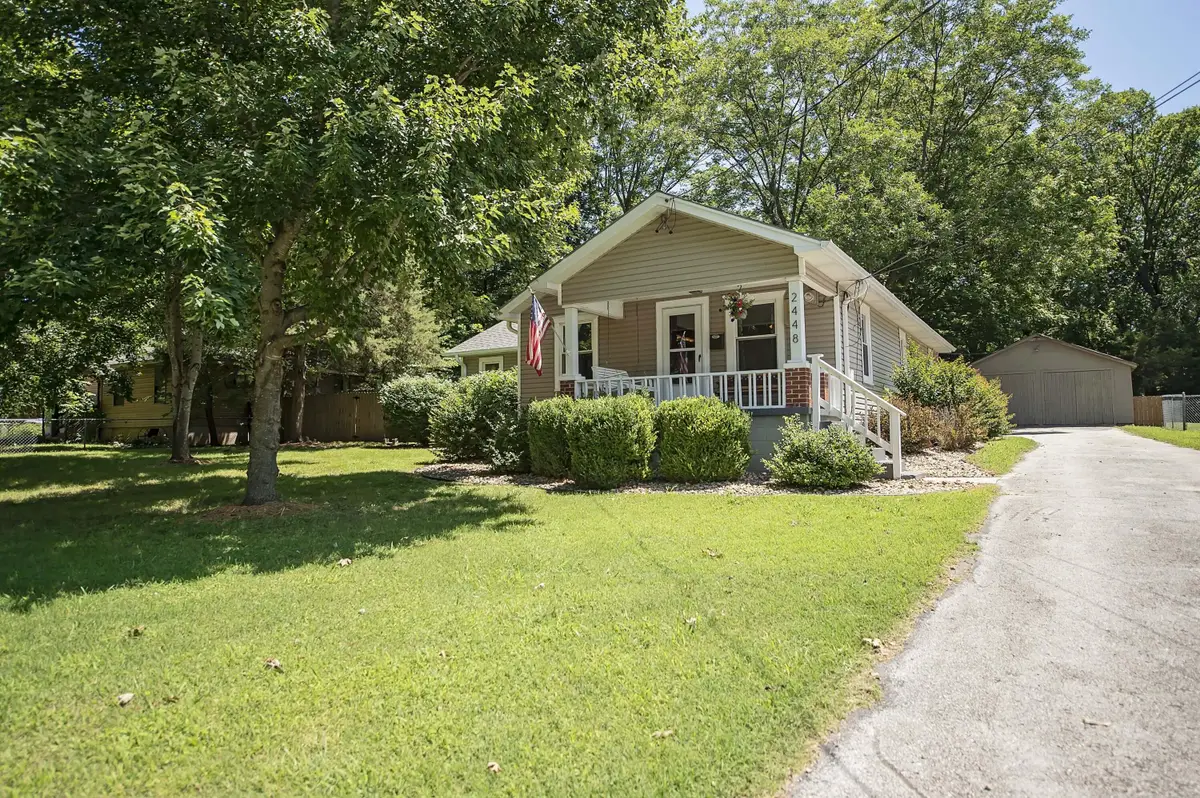
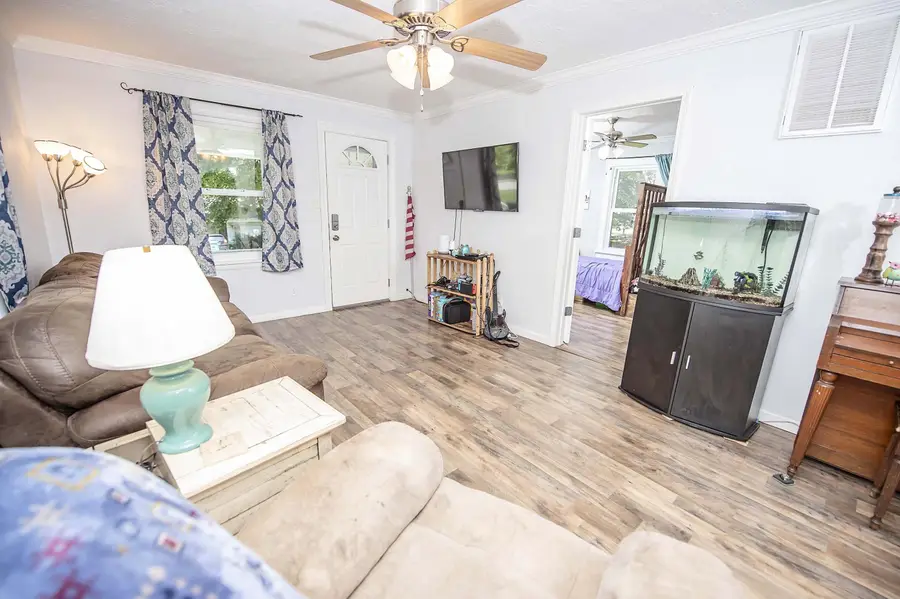
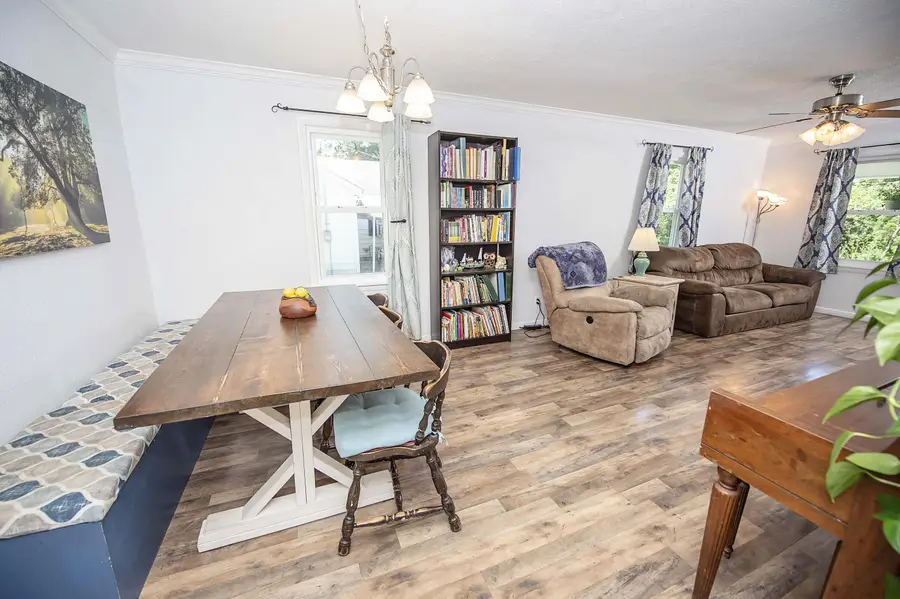
Listed by:laurel bryant
Office:murney associates - primrose
MLS#:60299041
Source:MO_GSBOR
2448 N Albertha Avenue,Springfield, MO 65803
$210,000
- 3 Beds
- 2 Baths
- 1,380 sq. ft.
- Single family
- Pending
Price summary
- Price:$210,000
- Price per sq. ft.:$137.25
About this home
This bungalow is so well maintained with a giant backyard! The N of Kearney location is tucked away with good neighbors, but close to 1-44 & shopping with great access. The floorplan has open living/dining, 3 separate bedrooms (One with a large primary bath), and a small celler for storms! The oversized garage is perfect for your cars and projects and the seller added a lean-to carport behind that. Updates by seller: painting, plumbing done on the waterlines, water heater and water softner, roof & gutters, fence w/ double gate (partial), removed knob and tube, insulated attic, Added LVP flooring (older wood floors are underneath), rearranged some walls to allow for a better bedroom flow & added the ''coffee station'' in the kitchen, added the sweet penny tile backsplash & many other projects! The fridge will stay! Neat, neat lot! 326 feet deep with a firepit area, fruit trees, covered portion and open section for grilling, raised bed area. Sellers may need 60-75 days to locate housing. These folks have done such nice work on this property, it is a pleasure to view!
Contact an agent
Home facts
- Year built:1922
- Listing Id #:60299041
- Added:37 day(s) ago
- Updated:August 15, 2025 at 07:30 AM
Rooms and interior
- Bedrooms:3
- Total bathrooms:2
- Full bathrooms:2
- Living area:1,380 sq. ft.
Heating and cooling
- Cooling:Central Air
- Heating:Central
Structure and exterior
- Year built:1922
- Building area:1,380 sq. ft.
- Lot area:0.69 Acres
Schools
- High school:SGF-Hillcrest
- Middle school:SGF-Reed
- Elementary school:SGF-Williams
Finances and disclosures
- Price:$210,000
- Price per sq. ft.:$137.25
- Tax amount:$1,218 (2024)
New listings near 2448 N Albertha Avenue
- New
 $934,900Active5 beds 5 baths4,193 sq. ft.
$934,900Active5 beds 5 baths4,193 sq. ft.Lot 57 E Ferdinand Court, Springfield, MO 65802
MLS# 60302281Listed by: ALPHA REALTY MO, LLC - New
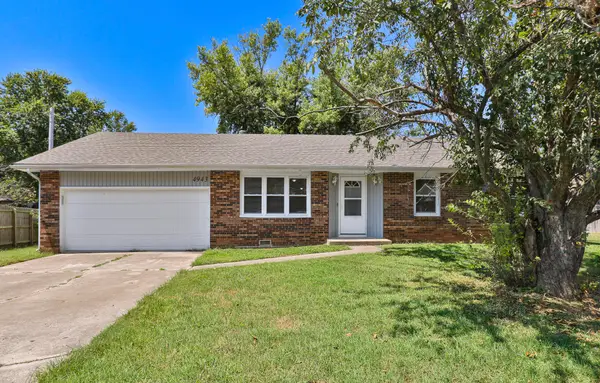 $245,000Active3 beds 2 baths1,548 sq. ft.
$245,000Active3 beds 2 baths1,548 sq. ft.4943 S Ash Avenue, Springfield, MO 65804
MLS# 60302267Listed by: KELLER WILLIAMS - New
 $284,900Active3 beds 3 baths1,569 sq. ft.
$284,900Active3 beds 3 baths1,569 sq. ft.2616 N Prospect Avenue, Springfield, MO 65803
MLS# 60302231Listed by: MURNEY ASSOCIATES - PRIMROSE - New
 $210,000Active3 beds 2 baths1,378 sq. ft.
$210,000Active3 beds 2 baths1,378 sq. ft.685 W Highland Street, Springfield, MO 65807
MLS# 60302222Listed by: KELLER WILLIAMS - New
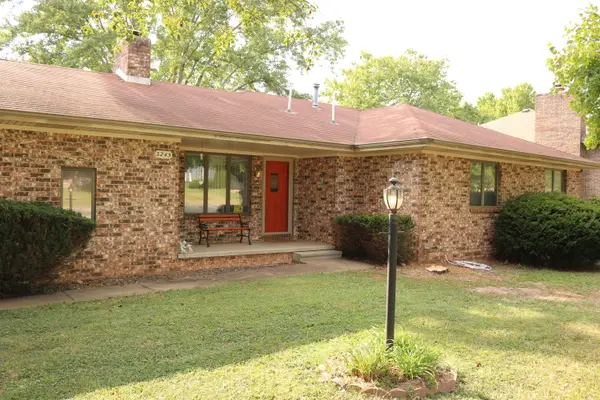 $189,995Active3 beds 2 baths1,465 sq. ft.
$189,995Active3 beds 2 baths1,465 sq. ft.3245 N Rogers Avenue, Springfield, MO 65803
MLS# 60302225Listed by: MURNEY ASSOCIATES - PRIMROSE - New
 $189,900Active3 beds 3 baths1,390 sq. ft.
$189,900Active3 beds 3 baths1,390 sq. ft.725 W Jean Street, Springfield, MO 65803
MLS# 60302207Listed by: MURNEY ASSOCIATES - PRIMROSE - Open Sun, 7 to 9pmNew
 $399,995Active3 beds 2 baths1,710 sq. ft.
$399,995Active3 beds 2 baths1,710 sq. ft.3031 W Marty Street, Springfield, MO 65810
MLS# 60302193Listed by: KELLER WILLIAMS - New
 $629,900Active5 beds 4 baths4,088 sq. ft.
$629,900Active5 beds 4 baths4,088 sq. ft.1401 N Chapel Drive, Springfield, MO 65802
MLS# 60302185Listed by: ALPHA REALTY MO, LLC - New
 $395,900Active4 beds 3 baths2,290 sq. ft.
$395,900Active4 beds 3 baths2,290 sq. ft.2376 W Rockwood Street, Springfield, MO 65807
MLS# 60302188Listed by: ALPHA REALTY MO, LLC  $265,000Pending-- beds 2 baths
$265,000Pending-- beds 2 baths1003-1005 W Edgewood Street, Springfield, MO 65807
MLS# 60302176Listed by: BETTER HOMES & GARDENS SW GRP
