2599 S Skyline Drive, Springfield, MO 65804
Local realty services provided by:Better Homes and Gardens Real Estate Southwest Group
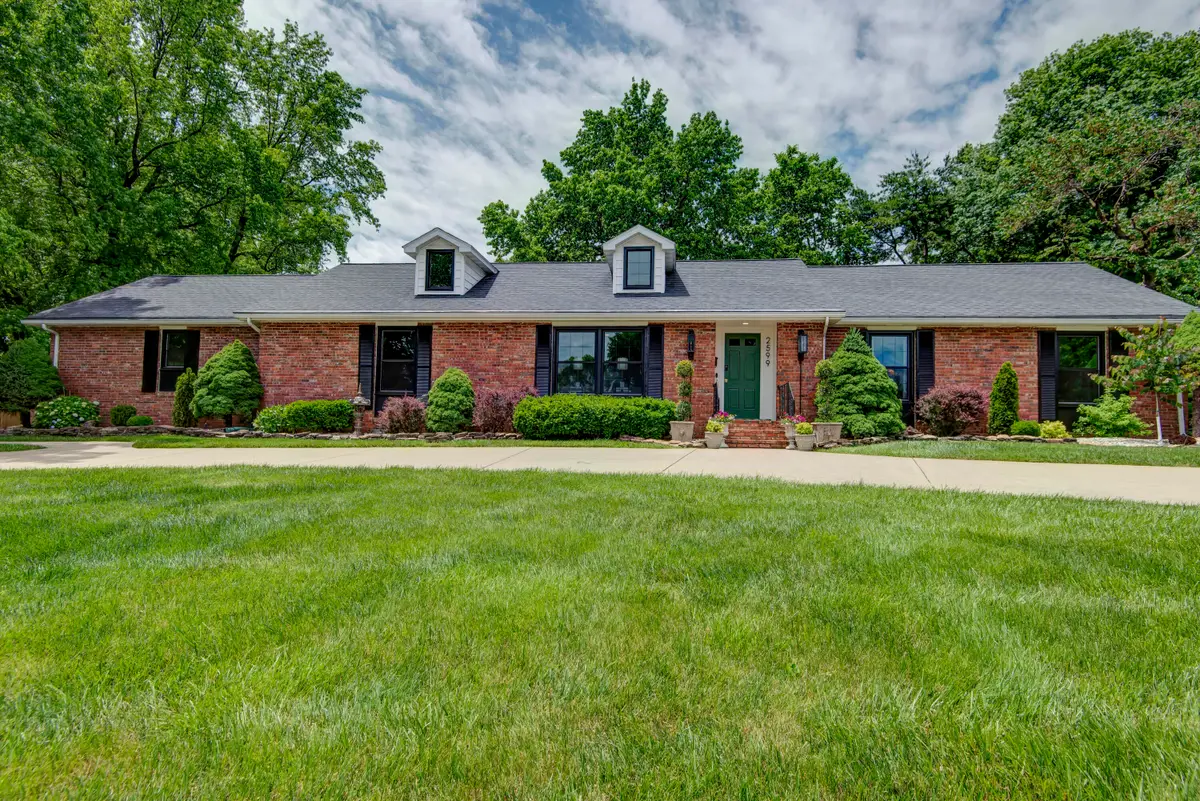
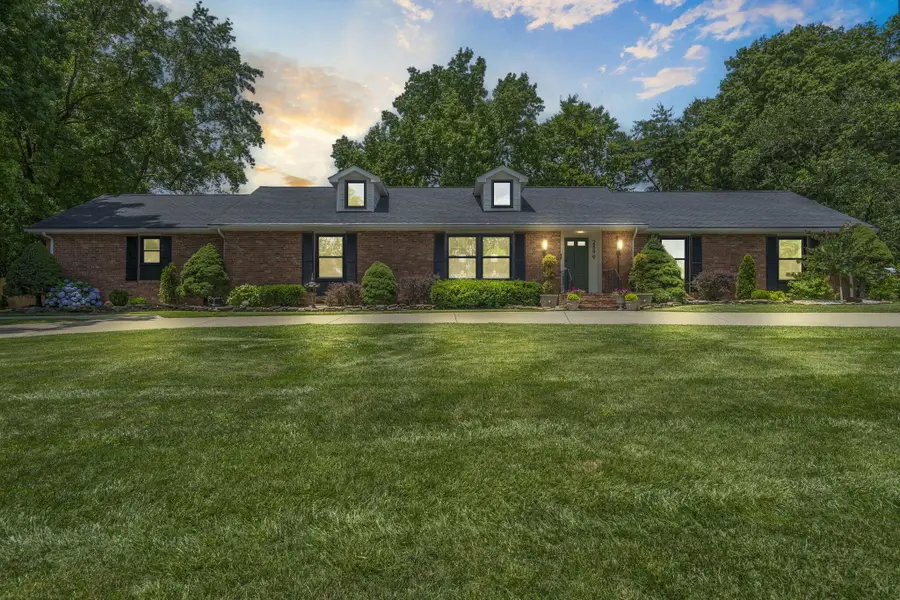
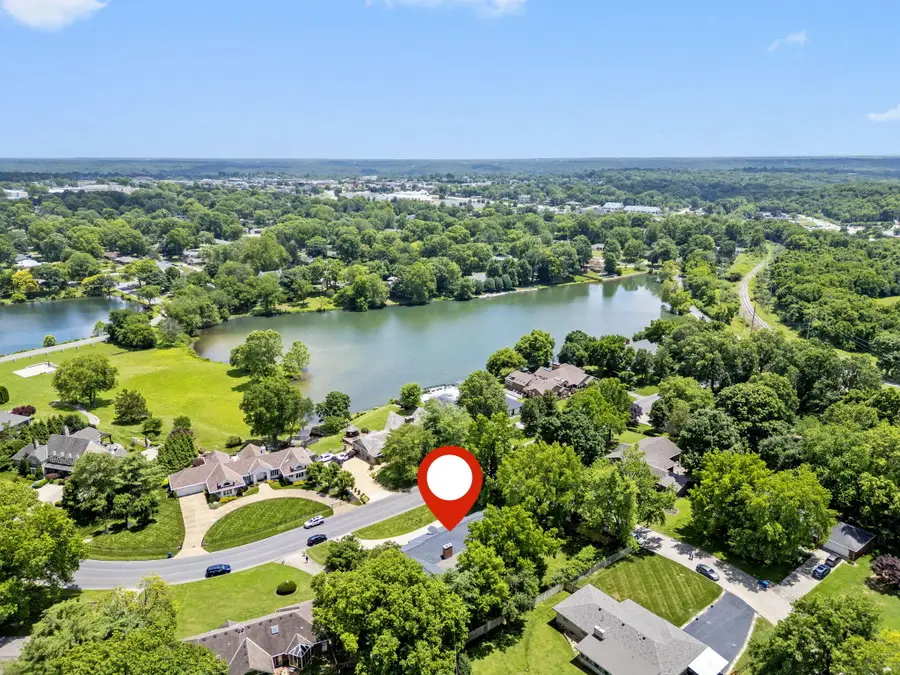
Listed by:jim garland
Office:jim garland real estate
MLS#:60298082
Source:MO_GSBOR
2599 S Skyline Drive,Springfield, MO 65804
$685,000
- 3 Beds
- 3 Baths
- 3,947 sq. ft.
- Single family
- Pending
Price summary
- Price:$685,000
- Price per sq. ft.:$173.55
About this home
Step into elegance and beauty! This professionally remodeled home stuns from the moment you walk inside!An excellent floor plan for entertaining your guests, the living and dining rooms flow seamlessly into the kitchen and hearth rooms which are connected to the sunroom. The carefully designed and curated powder room is perfect for guests and conceals a hidden laundry room.The custom kitchen offers space and convenience for any chef, with island seating for family and friends. Highlighted by white Cafe appliances including double wall oven, gas cooktop, island microwave, French door refrigerator, dishwasher and custom range hood, no detail was missed! Custom-built cabinets by Freeman Home Artisan Cabinetry offer soft-close doors and drawers, plus 15' deep upper cabinets! Thoughtfully finished with Taj Mahal quartzite countertops with a leathered finish, pot filler over the range, a custom pantry and coffee bar with Ca'Lefort wine fridge, and smart-phone controlled LED cabinet lighting. Castelli Colorado Calacatta tumbled marble tile floor in checkerboard pattern brings dimension and style to the flooring! Sure to be a favorite is the custom-designed inset wine display with smartphone-enabled lighting!The original oak hardwoods were sanded and restored with scratch-resistant matte finish throughout the home, anchored by 5.5' baseboards. The living room fireplace and hearth were encased in a warm Ozark tumbled limestone.The spacious primary bedroom suite has two large walk-in closets and windows outfitted with Levolor cellular blackout shades. The bath has a large shower and aKohler Innate(r) smart toilet with bidet, heated seat, and dryer. The all-season sunroom is anchored by luxury patterned carpet, The back door opens to an inviting deck and tte back yard has a full privacy fence with two side gates and double-wide gate on side.Don't miss the finished basement with kitchenette! BONUS! Brand new furnace, AC and water heater!!!
Contact an agent
Home facts
- Year built:1961
- Listing Id #:60298082
- Added:49 day(s) ago
- Updated:August 15, 2025 at 07:30 AM
Rooms and interior
- Bedrooms:3
- Total bathrooms:3
- Full bathrooms:2
- Half bathrooms:1
- Living area:3,947 sq. ft.
Heating and cooling
- Cooling:Ceiling Fan(s), Central Air
- Heating:Fireplace(s), Forced Air
Structure and exterior
- Year built:1961
- Building area:3,947 sq. ft.
- Lot area:0.49 Acres
Schools
- High school:SGF-Glendale
- Middle school:SGF-Pershing
- Elementary school:SGF-Pershing
Finances and disclosures
- Price:$685,000
- Price per sq. ft.:$173.55
- Tax amount:$2,671 (2024)
New listings near 2599 S Skyline Drive
- New
 $934,900Active5 beds 5 baths4,193 sq. ft.
$934,900Active5 beds 5 baths4,193 sq. ft.Lot 57 E Ferdinand Court, Springfield, MO 65802
MLS# 60302281Listed by: ALPHA REALTY MO, LLC - New
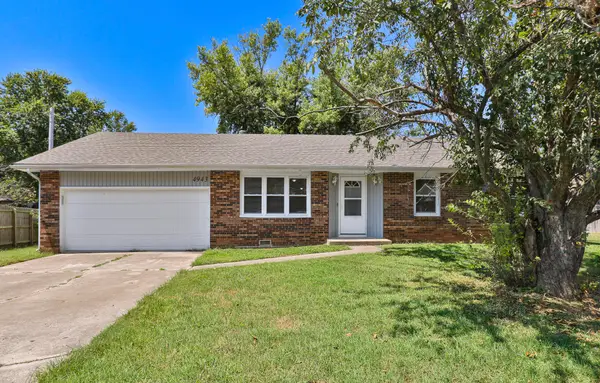 $245,000Active3 beds 2 baths1,548 sq. ft.
$245,000Active3 beds 2 baths1,548 sq. ft.4943 S Ash Avenue, Springfield, MO 65804
MLS# 60302267Listed by: KELLER WILLIAMS - New
 $284,900Active3 beds 3 baths1,569 sq. ft.
$284,900Active3 beds 3 baths1,569 sq. ft.2616 N Prospect Avenue, Springfield, MO 65803
MLS# 60302231Listed by: MURNEY ASSOCIATES - PRIMROSE - New
 $210,000Active3 beds 2 baths1,378 sq. ft.
$210,000Active3 beds 2 baths1,378 sq. ft.685 W Highland Street, Springfield, MO 65807
MLS# 60302222Listed by: KELLER WILLIAMS - New
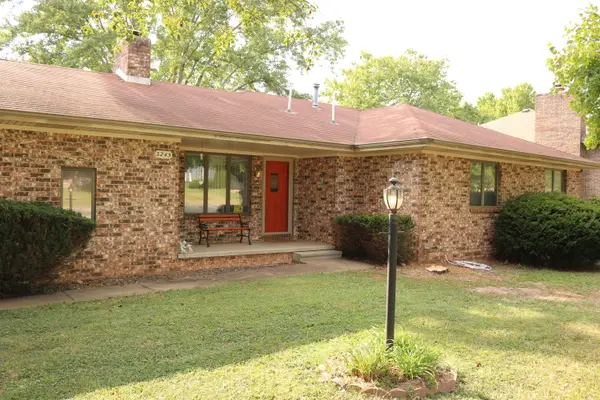 $189,995Active3 beds 2 baths1,465 sq. ft.
$189,995Active3 beds 2 baths1,465 sq. ft.3245 N Rogers Avenue, Springfield, MO 65803
MLS# 60302225Listed by: MURNEY ASSOCIATES - PRIMROSE - New
 $189,900Active3 beds 3 baths1,390 sq. ft.
$189,900Active3 beds 3 baths1,390 sq. ft.725 W Jean Street, Springfield, MO 65803
MLS# 60302207Listed by: MURNEY ASSOCIATES - PRIMROSE - Open Sun, 7 to 9pmNew
 $399,995Active3 beds 2 baths1,710 sq. ft.
$399,995Active3 beds 2 baths1,710 sq. ft.3031 W Marty Street, Springfield, MO 65810
MLS# 60302193Listed by: KELLER WILLIAMS - New
 $629,900Active5 beds 4 baths4,088 sq. ft.
$629,900Active5 beds 4 baths4,088 sq. ft.1401 N Chapel Drive, Springfield, MO 65802
MLS# 60302185Listed by: ALPHA REALTY MO, LLC - New
 $395,900Active4 beds 3 baths2,290 sq. ft.
$395,900Active4 beds 3 baths2,290 sq. ft.2376 W Rockwood Street, Springfield, MO 65807
MLS# 60302188Listed by: ALPHA REALTY MO, LLC  $265,000Pending-- beds 2 baths
$265,000Pending-- beds 2 baths1003-1005 W Edgewood Street, Springfield, MO 65807
MLS# 60302176Listed by: BETTER HOMES & GARDENS SW GRP
