2651 W Alta Street, Springfield, MO 65810
Local realty services provided by:Better Homes and Gardens Real Estate Southwest Group
Listed by:emily i. johnson
Office:house theory realty
MLS#:60305054
Source:MO_GSBOR
2651 W Alta Street,Springfield, MO 65810
$449,900
- 5 Beds
- 4 Baths
- 4,229 sq. ft.
- Single family
- Active
Price summary
- Price:$449,900
- Price per sq. ft.:$94.08
About this home
This timeless brick Colonial-style home sits on a peaceful cul-de-sac in one of Southwest Springfield's timeless neighborhoods. With over 4,200 square feet of living space spread across three finished levels, this five-bedroom residence blends traditional elegance with thoughtful updates. Mature trees frame the stately exterior, and the welcoming front entry sets the tone for the warm, character-filled interior. Hardwood floors lead through the main level, which includes a formal living room, formal dining room, and a cozy hearth room. The kitchen opens to a charming screened porch and deck, accessible through a classic Dutch door. You'll also appreciate a main floor bedroom and bathroom just off the kitchen. Upstairs features three spacious bedrooms, including a large primary suite with an attached office or sitting area. The walkout basement offers a generous family room with a wet bar, a fifth full bedroom and bath, and two spacious storage rooms. A fenced backyard, two-car garage, and beautifully landscaped grounds complete this one-of-a-kind home in a storybook setting.
Contact an agent
Home facts
- Year built:1990
- Listing ID #:60305054
- Added:1 day(s) ago
- Updated:September 19, 2025 at 01:16 AM
Rooms and interior
- Bedrooms:5
- Total bathrooms:4
- Full bathrooms:3
- Half bathrooms:1
- Living area:4,229 sq. ft.
Heating and cooling
- Cooling:Ceiling Fan(s), Central Air
- Heating:Central, Fireplace(s), Forced Air
Structure and exterior
- Year built:1990
- Building area:4,229 sq. ft.
- Lot area:0.32 Acres
Schools
- High school:SGF-Kickapoo
- Middle school:SGF-Cherokee
- Elementary school:SGF-Wanda Gray/Wilsons
Finances and disclosures
- Price:$449,900
- Price per sq. ft.:$94.08
- Tax amount:$2,842 (2024)
New listings near 2651 W Alta Street
- New
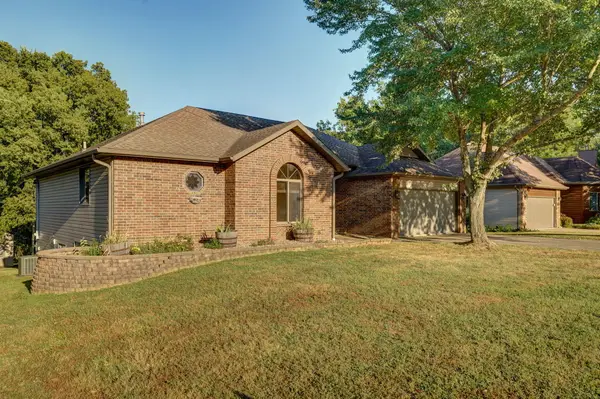 $318,900Active4 beds 3 baths3,322 sq. ft.
$318,900Active4 beds 3 baths3,322 sq. ft.3616 N Temple Avenue, Springfield, MO 65803
MLS# 60305065Listed by: STURDY REAL ESTATE - New
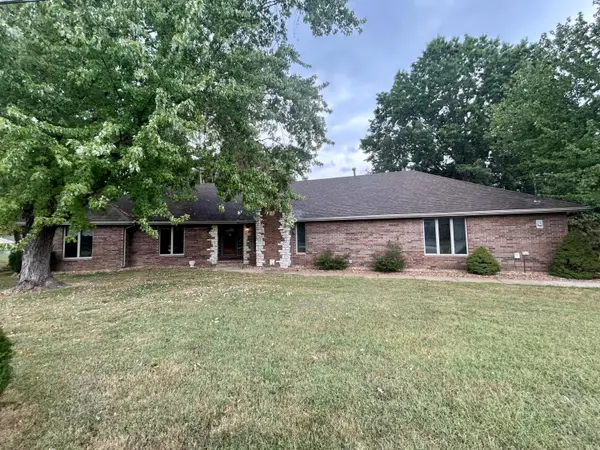 $449,900Active3 beds 3 baths2,711 sq. ft.
$449,900Active3 beds 3 baths2,711 sq. ft.3131 E Southern Hills Boulevard, Springfield, MO 65804
MLS# 60305068Listed by: REECENICHOLS - SPRINGFIELD - New
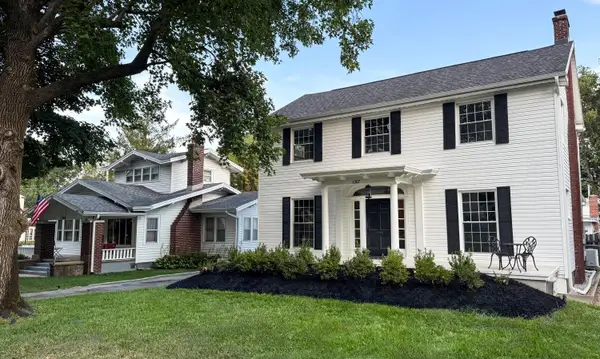 $749,000Active4 beds 5 baths3,761 sq. ft.
$749,000Active4 beds 5 baths3,761 sq. ft.1307 E Delmar Street, Springfield, MO 65804
MLS# 60305070Listed by: MURNEY ASSOCIATES - PRIMROSE - New
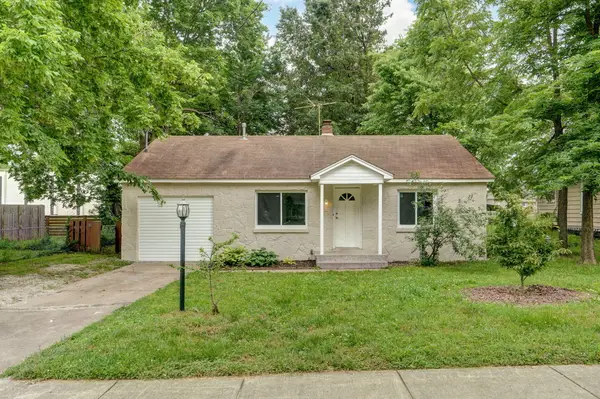 $159,900Active3 beds 1 baths1,100 sq. ft.
$159,900Active3 beds 1 baths1,100 sq. ft.1516 W Lee Street, Springfield, MO 65803
MLS# 60305064Listed by: VALIANT GROUP REAL ESTATE - New
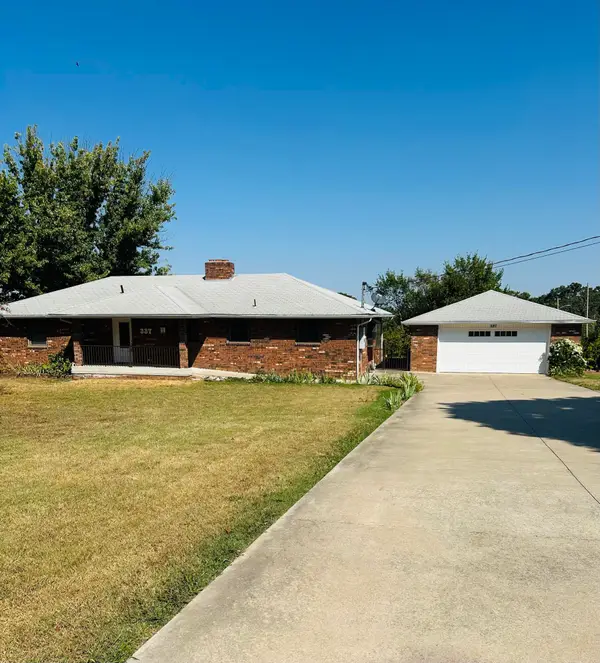 $450,000Active3 beds 3 baths3,360 sq. ft.
$450,000Active3 beds 3 baths3,360 sq. ft.337 E Farm Road 96, Springfield, MO 65803
MLS# 60305062Listed by: THE REAL ESTATE BROKER 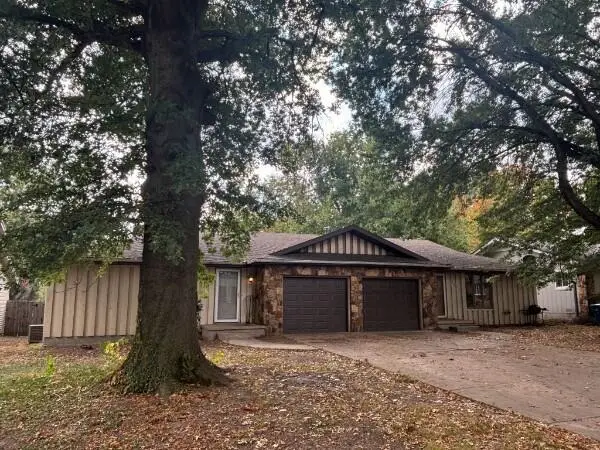 $200,000Pending-- beds 2 baths
$200,000Pending-- beds 2 bathsAddress Withheld By Seller, Springfield, MO 65804
MLS# 60305046Listed by: MURNEY ASSOCIATES - PRIMROSE- New
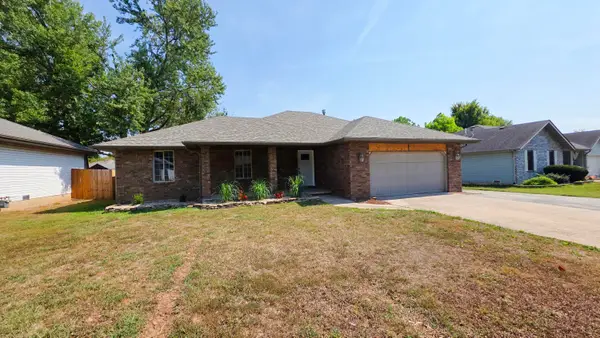 $309,900Active3 beds 2 baths1,492 sq. ft.
$309,900Active3 beds 2 baths1,492 sq. ft.452 S Dove Valley Avenue, Springfield, MO 65802
MLS# 60305049Listed by: RE/MAX HOUSE OF BROKERS - New
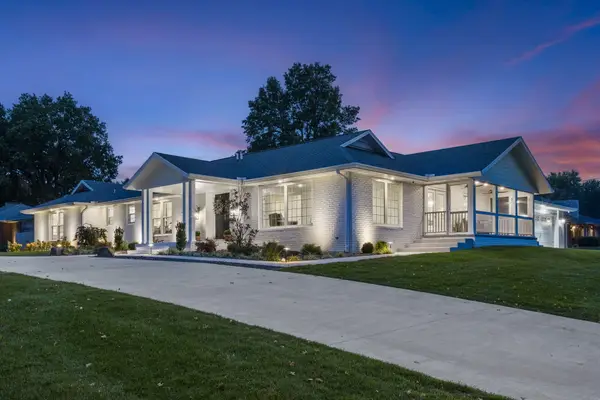 $1,500,000Active5 beds 5 baths6,389 sq. ft.
$1,500,000Active5 beds 5 baths6,389 sq. ft.2908 E Avalon Drive, Springfield, MO 65804
MLS# 60305036Listed by: KELLER WILLIAMS - New
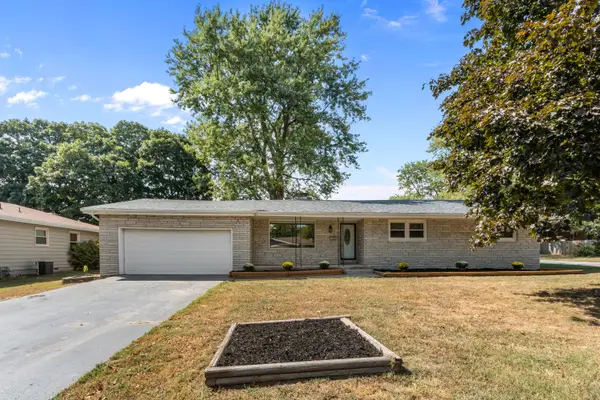 $260,000Active3 beds 2 baths1,644 sq. ft.
$260,000Active3 beds 2 baths1,644 sq. ft.1635 S Estate Avenue, Springfield, MO 65804
MLS# 60305038Listed by: MURNEY ASSOCIATES - PRIMROSE
