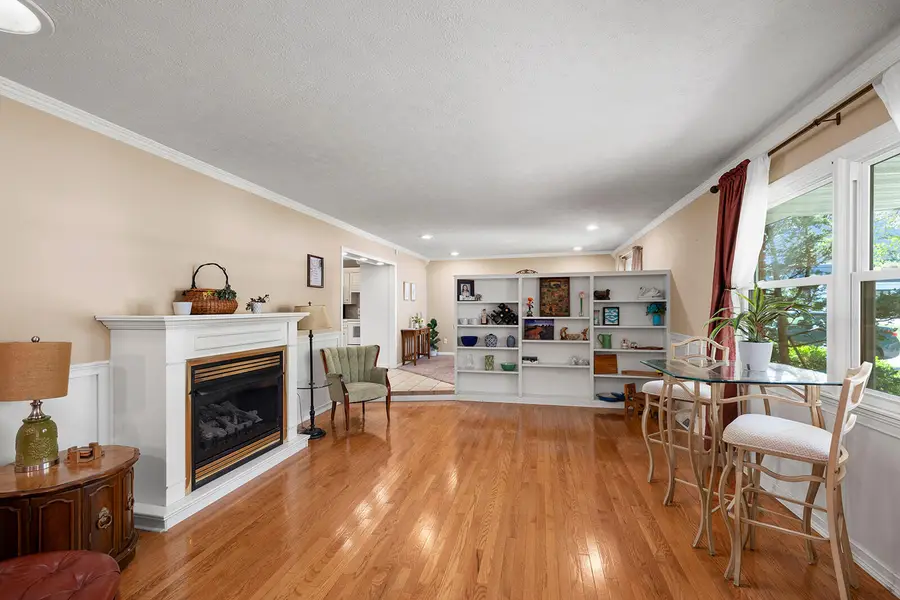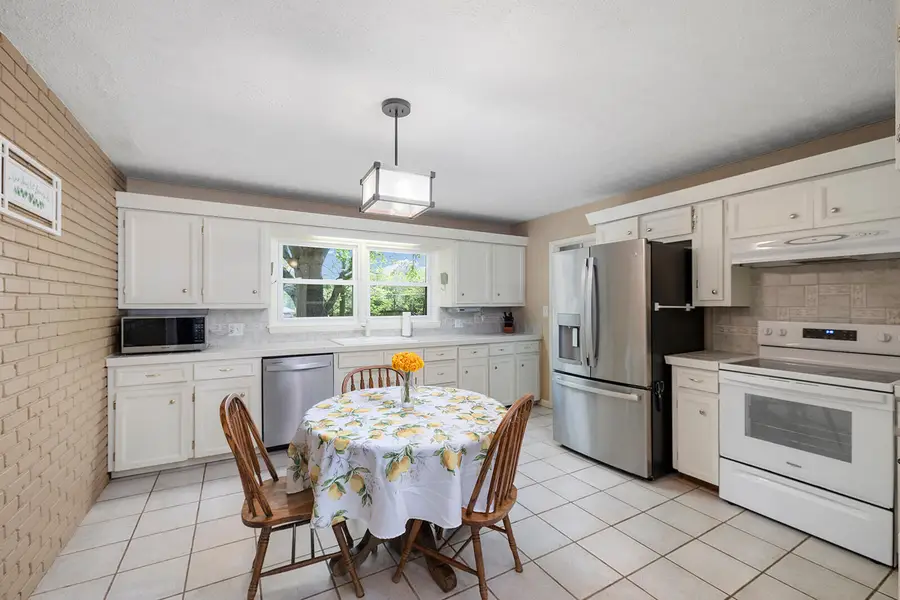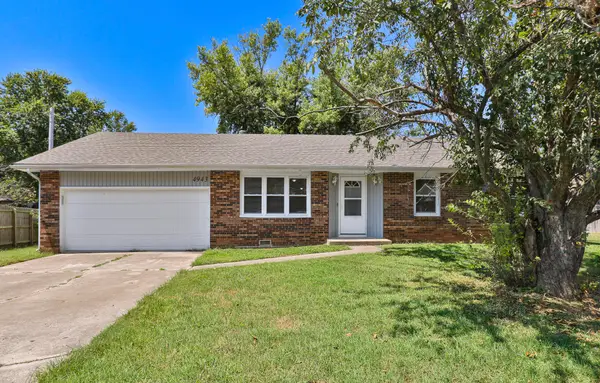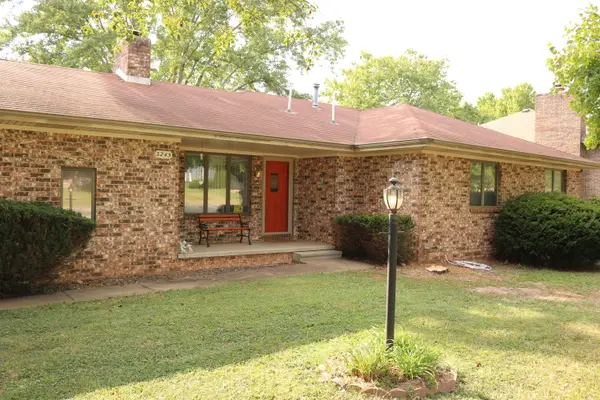2658 E Corona Circle, Springfield, MO 65804
Local realty services provided by:Better Homes and Gardens Real Estate Southwest Group



Listed by:levi a willinger
Office:keller williams
MLS#:60294118
Source:MO_GSBOR
2658 E Corona Circle,Springfield, MO 65804
$399,000
- 4 Beds
- 3 Baths
- 2,444 sq. ft.
- Single family
- Pending
Price summary
- Price:$399,000
- Price per sq. ft.:$163.26
About this home
Welcome to 2658 E Corona Circle--a beautifully maintained, one-level, all-brick home nestled in the heart of Southern Hills, just steps from one of the neighborhood's serene lakes. This 4-bedroom, 2.5-bath home is brimming with timeless character and thoughtful details across 2,400+ square feet of living space.Step inside to discover warm hardwood floors, elegant crown molding, and custom built-ins that speak to the home's classic design. The layout offers three spacious living areas, including a formal living room and a cozy sunroom with double French doors that accesses a lush backyard patio.Enjoy morning coffee or an evening breeze surrounded by all of the spring blooms --all tucked into a private, half-acre lot. The backyard is more than a yard--it's a garden sanctuary that feels connected to the natural beauty of Southern Hills' lakes.Inside, you'll find a formal dining room perfect for hosting, and a smart floor plan that balances openness with intimacy. The home also offers practical upgrades: solar tubes for natural light, a sprinkler system, epoxy-coated garage floors with a workshop, and significant mechanical updates including a newer roof, HVAC, and windows.Outdoor lovers will appreciate direct access to the Galloway Creek Greenway Trail--ideal for walking, biking, or simply enjoying nature.This home has been lovingly cared for and it shows. Come experience its warmth, charm, and rare location firsthand. Call today to schedule your private tour of this charming Southern Hills retreat on a quiet cul-de-sac.
Contact an agent
Home facts
- Year built:1965
- Listing Id #:60294118
- Added:97 day(s) ago
- Updated:August 15, 2025 at 07:30 AM
Rooms and interior
- Bedrooms:4
- Total bathrooms:3
- Full bathrooms:2
- Half bathrooms:1
- Living area:2,444 sq. ft.
Heating and cooling
- Cooling:Ceiling Fan(s), Central Air
- Heating:Central, Fireplace(s), Forced Air
Structure and exterior
- Year built:1965
- Building area:2,444 sq. ft.
- Lot area:0.52 Acres
Schools
- High school:SGF-Glendale
- Middle school:SGF-Pershing
- Elementary school:SGF-Wilder
Finances and disclosures
- Price:$399,000
- Price per sq. ft.:$163.26
- Tax amount:$2,339 (2024)
New listings near 2658 E Corona Circle
- New
 $934,900Active5 beds 5 baths4,193 sq. ft.
$934,900Active5 beds 5 baths4,193 sq. ft.Lot 57 E Ferdinand Court, Springfield, MO 65802
MLS# 60302281Listed by: ALPHA REALTY MO, LLC - New
 $245,000Active3 beds 2 baths1,548 sq. ft.
$245,000Active3 beds 2 baths1,548 sq. ft.4943 S Ash Avenue, Springfield, MO 65804
MLS# 60302267Listed by: KELLER WILLIAMS - New
 $284,900Active3 beds 3 baths1,569 sq. ft.
$284,900Active3 beds 3 baths1,569 sq. ft.2616 N Prospect Avenue, Springfield, MO 65803
MLS# 60302231Listed by: MURNEY ASSOCIATES - PRIMROSE - New
 $210,000Active3 beds 2 baths1,378 sq. ft.
$210,000Active3 beds 2 baths1,378 sq. ft.685 W Highland Street, Springfield, MO 65807
MLS# 60302222Listed by: KELLER WILLIAMS - New
 $189,995Active3 beds 2 baths1,465 sq. ft.
$189,995Active3 beds 2 baths1,465 sq. ft.3245 N Rogers Avenue, Springfield, MO 65803
MLS# 60302225Listed by: MURNEY ASSOCIATES - PRIMROSE - New
 $189,900Active3 beds 3 baths1,390 sq. ft.
$189,900Active3 beds 3 baths1,390 sq. ft.725 W Jean Street, Springfield, MO 65803
MLS# 60302207Listed by: MURNEY ASSOCIATES - PRIMROSE - Open Sun, 7 to 9pmNew
 $399,995Active3 beds 2 baths1,710 sq. ft.
$399,995Active3 beds 2 baths1,710 sq. ft.3031 W Marty Street, Springfield, MO 65810
MLS# 60302193Listed by: KELLER WILLIAMS - New
 $629,900Active5 beds 4 baths4,088 sq. ft.
$629,900Active5 beds 4 baths4,088 sq. ft.1401 N Chapel Drive, Springfield, MO 65802
MLS# 60302185Listed by: ALPHA REALTY MO, LLC - New
 $395,900Active4 beds 3 baths2,290 sq. ft.
$395,900Active4 beds 3 baths2,290 sq. ft.2376 W Rockwood Street, Springfield, MO 65807
MLS# 60302188Listed by: ALPHA REALTY MO, LLC  $265,000Pending-- beds 2 baths
$265,000Pending-- beds 2 baths1003-1005 W Edgewood Street, Springfield, MO 65807
MLS# 60302176Listed by: BETTER HOMES & GARDENS SW GRP
