2703 E Chinkapin Lane, Springfield, MO 65804
Local realty services provided by:Better Homes and Gardens Real Estate Southwest Group
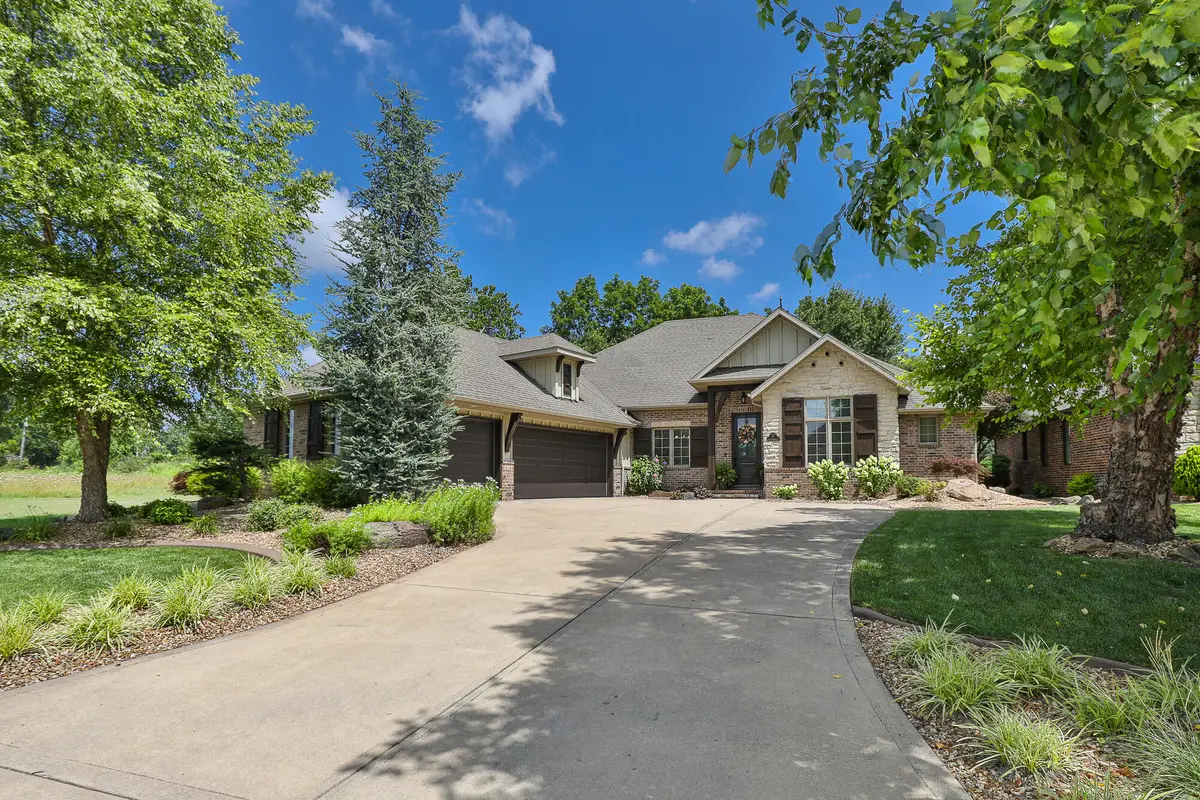
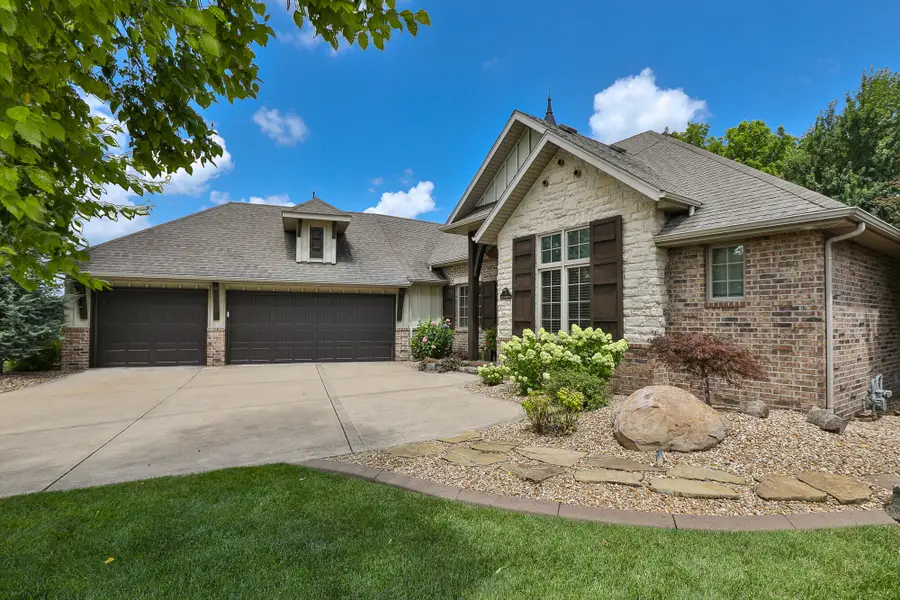
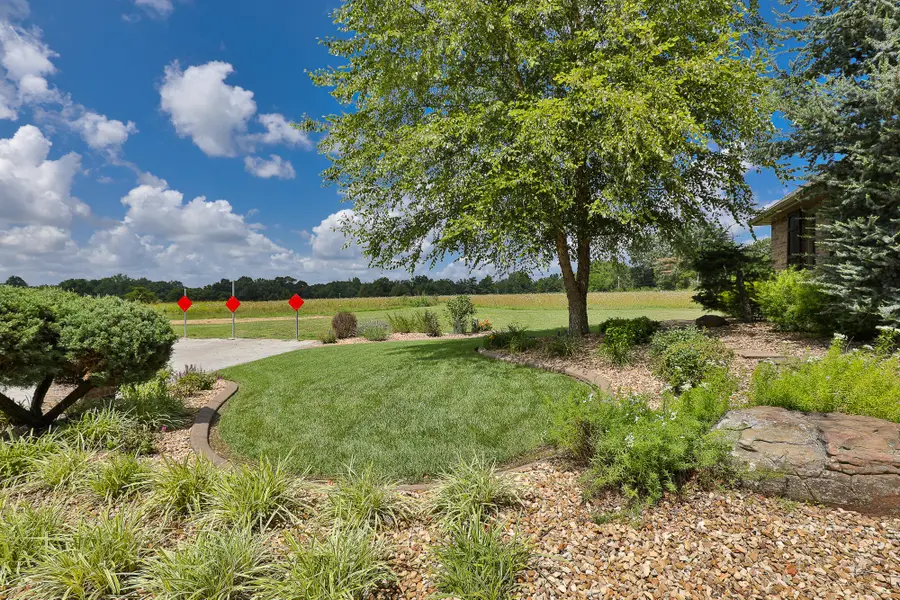
Listed by:deborah rowell
Office:house theory realty
MLS#:60300264
Source:MO_GSBOR
2703 E Chinkapin Lane,Springfield, MO 65804
$599,950
- 4 Beds
- 3 Baths
- 2,719 sq. ft.
- Single family
- Pending
Price summary
- Price:$599,950
- Price per sq. ft.:$220.65
- Monthly HOA dues:$45.83
About this home
Don't miss the rare opportunity to own this gorgeous, pristine one level all brick and stone home in the highly desired, Lexington Square subdivision. This home offers incredible outdoor living space for your own private oasis with a stone water feature, flagstone patio, fire pit, outdoor bar/grilling area, beautiful lighting, professional landscaping & privacy fencing. Enjoy relaxing in the airy and expansive sunroom or entertaining in the beautiful interior of this spacious home. Amenities include 3 generous bedrooms, an office/4th bedroom. The main bedroom includes a luxury ensuite with new master bath and closet, large Italian tile, walk-in shower and soaking tub. Formal dining room, gourmet kitchen with chef grade appliances and gorgeous cabinetry, granite counters, hand-scraped hardwood floors, hearth room with stone fireplace, formal living area, a butler's pantry with a barrel ceiling, wine rack & more make this the place you will want to call home!
Contact an agent
Home facts
- Year built:2008
- Listing Id #:60300264
- Added:22 day(s) ago
- Updated:August 15, 2025 at 07:30 AM
Rooms and interior
- Bedrooms:4
- Total bathrooms:3
- Full bathrooms:2
- Half bathrooms:1
- Living area:2,719 sq. ft.
Heating and cooling
- Cooling:Ceiling Fan(s), Central Air
- Heating:Central, Forced Air
Structure and exterior
- Year built:2008
- Building area:2,719 sq. ft.
- Lot area:0.29 Acres
Schools
- High school:SGF-Glendale
- Middle school:SGF-Pershing
- Elementary school:SGF-Field
Finances and disclosures
- Price:$599,950
- Price per sq. ft.:$220.65
- Tax amount:$3,848 (2024)
New listings near 2703 E Chinkapin Lane
- New
 $934,900Active5 beds 5 baths4,193 sq. ft.
$934,900Active5 beds 5 baths4,193 sq. ft.Lot 57 E Ferdinand Court, Springfield, MO 65802
MLS# 60302281Listed by: ALPHA REALTY MO, LLC - New
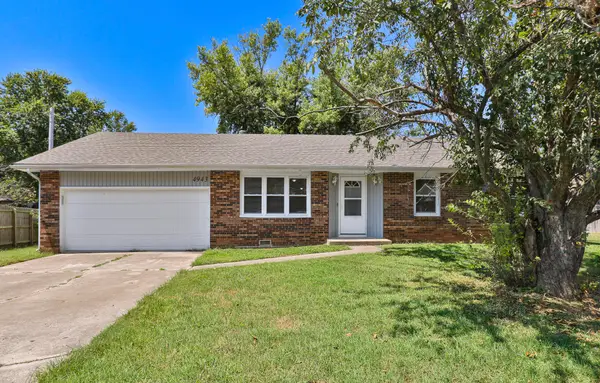 $245,000Active3 beds 2 baths1,548 sq. ft.
$245,000Active3 beds 2 baths1,548 sq. ft.4943 S Ash Avenue, Springfield, MO 65804
MLS# 60302267Listed by: KELLER WILLIAMS - New
 $284,900Active3 beds 3 baths1,569 sq. ft.
$284,900Active3 beds 3 baths1,569 sq. ft.2616 N Prospect Avenue, Springfield, MO 65803
MLS# 60302231Listed by: MURNEY ASSOCIATES - PRIMROSE - New
 $210,000Active3 beds 2 baths1,378 sq. ft.
$210,000Active3 beds 2 baths1,378 sq. ft.685 W Highland Street, Springfield, MO 65807
MLS# 60302222Listed by: KELLER WILLIAMS - New
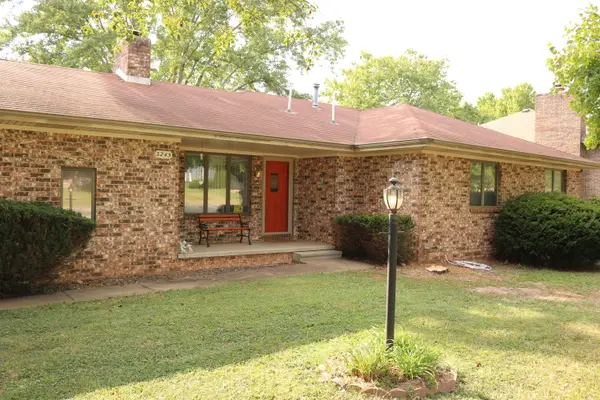 $189,995Active3 beds 2 baths1,465 sq. ft.
$189,995Active3 beds 2 baths1,465 sq. ft.3245 N Rogers Avenue, Springfield, MO 65803
MLS# 60302225Listed by: MURNEY ASSOCIATES - PRIMROSE - New
 $189,900Active3 beds 3 baths1,390 sq. ft.
$189,900Active3 beds 3 baths1,390 sq. ft.725 W Jean Street, Springfield, MO 65803
MLS# 60302207Listed by: MURNEY ASSOCIATES - PRIMROSE - Open Sun, 7 to 9pmNew
 $399,995Active3 beds 2 baths1,710 sq. ft.
$399,995Active3 beds 2 baths1,710 sq. ft.3031 W Marty Street, Springfield, MO 65810
MLS# 60302193Listed by: KELLER WILLIAMS - New
 $629,900Active5 beds 4 baths4,088 sq. ft.
$629,900Active5 beds 4 baths4,088 sq. ft.1401 N Chapel Drive, Springfield, MO 65802
MLS# 60302185Listed by: ALPHA REALTY MO, LLC - New
 $395,900Active4 beds 3 baths2,290 sq. ft.
$395,900Active4 beds 3 baths2,290 sq. ft.2376 W Rockwood Street, Springfield, MO 65807
MLS# 60302188Listed by: ALPHA REALTY MO, LLC  $265,000Pending-- beds 2 baths
$265,000Pending-- beds 2 baths1003-1005 W Edgewood Street, Springfield, MO 65807
MLS# 60302176Listed by: BETTER HOMES & GARDENS SW GRP
