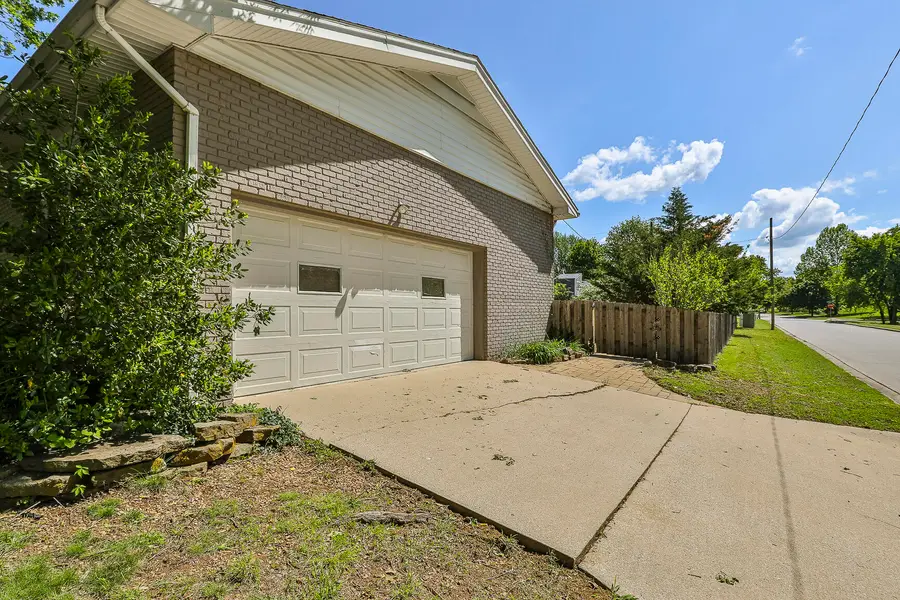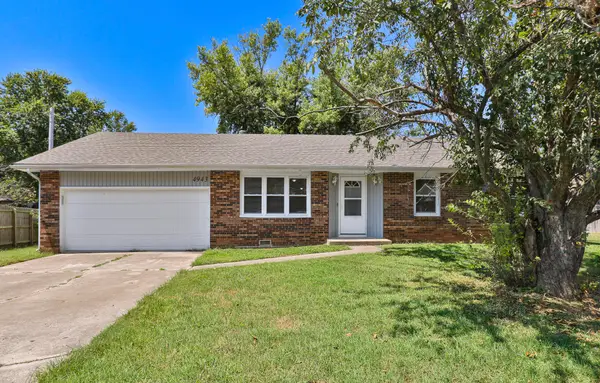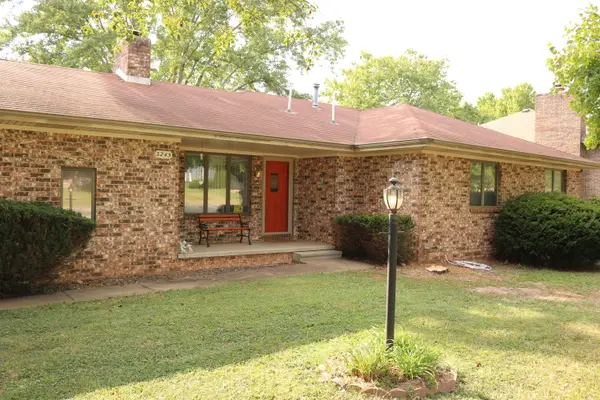2850 S Catalina Circle, Springfield, MO 65804
Local realty services provided by:Better Homes and Gardens Real Estate Southwest Group



Listed by:chris day
Office:keller williams
MLS#:60294004
Source:MO_GSBOR
2850 S Catalina Circle,Springfield, MO 65804
$320,000
- 2 Beds
- 2 Baths
- 1,599 sq. ft.
- Single family
- Pending
Price summary
- Price:$320,000
- Price per sq. ft.:$200.13
About this home
Welcome to 2850 South Catalina Cir in the heart of Springfield's sought-after Southern Hills neighborhood. This 2-bedroom, 2-bathroom home sits on a spacious 0.4-acre lot shaded by mature trees and offers a warm, old-world charm blended with thoughtful updates.Step onto the large covered front porch and through the double door entry into a home with wood floors, exposed wood beams, and a cozy, open layout. The remodeled kitchen features marble countertops, stainless steel appliances, a gas stove, and a walk-in pantry with plenty of storage. There's even a perfect nook for a coffee station. The living area centers around a beautiful brick wood-burning fireplace, creating a welcoming space to unwind. The primary bedroom offers a generously sized walk-in closet with built-in drawers and hanging space. Out back you'll find a glass-walled sunroom with tile floors that opens to an expansive block patio, complete with a built-in gas grill for outdoor cooking. The backyard is fully fenced and includes a versatile outbuilding with its own covered deck and French doors. With electricity, heating and air, and a second floor, it was previously used as an art studio and it could easily be a workshop, home office, or creative space. There's even a water hydrant nearby for added convenience.This home is just minutes from Sequiota Park and the Galloway Creek Greenway Trail, and offers easy access to the highway. You'll be close to grocery stores, restaurants, a movie theater, and the mall. All in a neighborhood known for great schools and a strong sense of community.If you're looking for something unique with character, space, and location, this one is worth a look.
Contact an agent
Home facts
- Year built:1969
- Listing Id #:60294004
- Added:98 day(s) ago
- Updated:August 15, 2025 at 07:30 AM
Rooms and interior
- Bedrooms:2
- Total bathrooms:2
- Full bathrooms:2
- Living area:1,599 sq. ft.
Heating and cooling
- Cooling:Central Air
- Heating:Central, Forced Air
Structure and exterior
- Year built:1969
- Building area:1,599 sq. ft.
- Lot area:0.4 Acres
Schools
- High school:SGF-Glendale
- Middle school:SGF-Pershing
- Elementary school:SGF-Wilder
Finances and disclosures
- Price:$320,000
- Price per sq. ft.:$200.13
- Tax amount:$2,391 (2024)
New listings near 2850 S Catalina Circle
- New
 $934,900Active5 beds 5 baths4,193 sq. ft.
$934,900Active5 beds 5 baths4,193 sq. ft.Lot 57 E Ferdinand Court, Springfield, MO 65802
MLS# 60302281Listed by: ALPHA REALTY MO, LLC - New
 $245,000Active3 beds 2 baths1,548 sq. ft.
$245,000Active3 beds 2 baths1,548 sq. ft.4943 S Ash Avenue, Springfield, MO 65804
MLS# 60302267Listed by: KELLER WILLIAMS - New
 $284,900Active3 beds 3 baths1,569 sq. ft.
$284,900Active3 beds 3 baths1,569 sq. ft.2616 N Prospect Avenue, Springfield, MO 65803
MLS# 60302231Listed by: MURNEY ASSOCIATES - PRIMROSE - New
 $210,000Active3 beds 2 baths1,378 sq. ft.
$210,000Active3 beds 2 baths1,378 sq. ft.685 W Highland Street, Springfield, MO 65807
MLS# 60302222Listed by: KELLER WILLIAMS - New
 $189,995Active3 beds 2 baths1,465 sq. ft.
$189,995Active3 beds 2 baths1,465 sq. ft.3245 N Rogers Avenue, Springfield, MO 65803
MLS# 60302225Listed by: MURNEY ASSOCIATES - PRIMROSE - New
 $189,900Active3 beds 3 baths1,390 sq. ft.
$189,900Active3 beds 3 baths1,390 sq. ft.725 W Jean Street, Springfield, MO 65803
MLS# 60302207Listed by: MURNEY ASSOCIATES - PRIMROSE - Open Sun, 7 to 9pmNew
 $399,995Active3 beds 2 baths1,710 sq. ft.
$399,995Active3 beds 2 baths1,710 sq. ft.3031 W Marty Street, Springfield, MO 65810
MLS# 60302193Listed by: KELLER WILLIAMS - New
 $629,900Active5 beds 4 baths4,088 sq. ft.
$629,900Active5 beds 4 baths4,088 sq. ft.1401 N Chapel Drive, Springfield, MO 65802
MLS# 60302185Listed by: ALPHA REALTY MO, LLC - New
 $395,900Active4 beds 3 baths2,290 sq. ft.
$395,900Active4 beds 3 baths2,290 sq. ft.2376 W Rockwood Street, Springfield, MO 65807
MLS# 60302188Listed by: ALPHA REALTY MO, LLC  $265,000Pending-- beds 2 baths
$265,000Pending-- beds 2 baths1003-1005 W Edgewood Street, Springfield, MO 65807
MLS# 60302176Listed by: BETTER HOMES & GARDENS SW GRP
