2910 S Camber Avenue, Springfield, MO 65809
Local realty services provided by:Better Homes and Gardens Real Estate Southwest Group
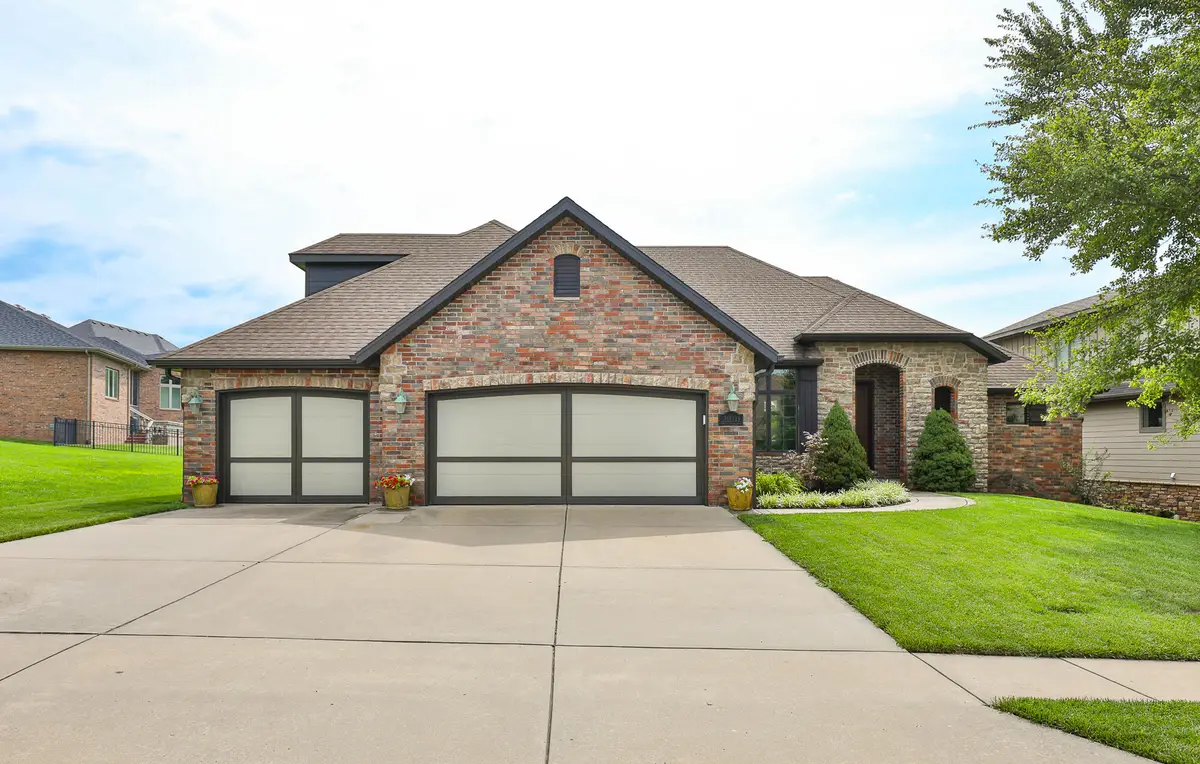
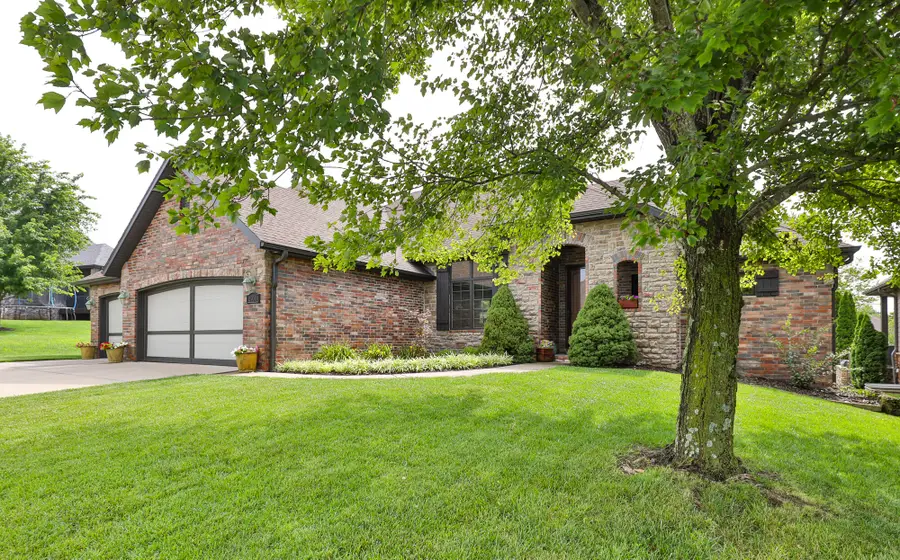
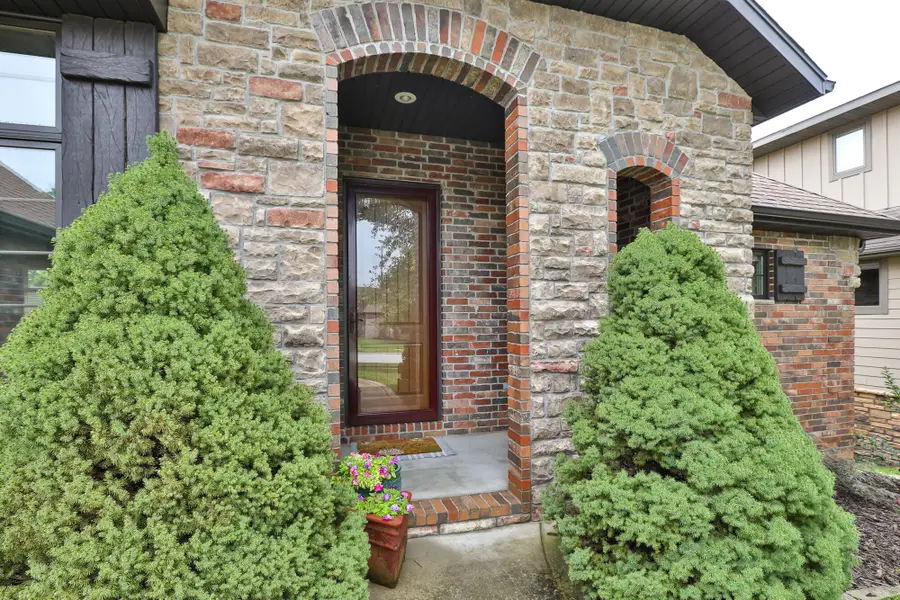
Listed by:anthony e carroll
Office:exp realty llc.
MLS#:60300202
Source:MO_GSBOR
2910 S Camber Avenue,Springfield, MO 65809
$515,000
- 4 Beds
- 3 Baths
- 2,343 sq. ft.
- Single family
- Pending
Price summary
- Price:$515,000
- Price per sq. ft.:$219.8
- Monthly HOA dues:$47.92
About this home
Don't miss this rare opportunity to own a beautifully maintained, all-brick and stone one-owner home in the highly sought-after Ruskin Heights subdivision. Perfectly situated on a coveted lot, this property offers both timeless curb appeal and a peaceful, private setting that's hard to find.Inside, you'll love the spacious layout featuring a semi-open floor plan, a formal dining room, and a spacious living room connected to the warm and inviting hearth room just off the kitchen. The hearth room featuring the gas fireplace can double as a sitting area or a kitchen/dining combo. Either way it is the perfect spot for relaxing or entertaining with family and friends. The chef's kitchen features a gas range and a large island. The home showcases quality craftsmanship throughout, with natural light pouring into the well-designed living areas.With tall ceilings, warm granite, and hearty wood accents through out, you will immediately feel at home. For your comfort there are engineered hardwoods in the common areas, brand new carpet in the bedrooms, and a completely replaced HVAC system that is only a year old. The master boasts a vaulted ceiling, granite countertops, a jetted tub, a walk-in shower, and a roomy closet with built in shelving. The secondary bedrooms all feature large closets as well. Step out back and experience the park-like backyard that backs directly onto a green space common area, creating a serene outdoor retreat with no neighbors immediately behind you. Whether you're enjoying morning coffee on the covered deck or hosting a weekend barbecue, this setting offers the ideal blend of privacy and beauty. For functionality, besides your 3 car garage, there is also a John Deere Room on the back of the house. Located in an established neighborhood with mature trees and easy access to schools, major thoroughfares, parks, shopping, restaurants, Sam's, and Costco, this home truly has it all!
Contact an agent
Home facts
- Year built:2010
- Listing Id #:60300202
- Added:28 day(s) ago
- Updated:August 17, 2025 at 07:33 AM
Rooms and interior
- Bedrooms:4
- Total bathrooms:3
- Full bathrooms:2
- Half bathrooms:1
- Living area:2,343 sq. ft.
Heating and cooling
- Cooling:Central Air
- Heating:Central, Forced Air, Heat Pump
Structure and exterior
- Year built:2010
- Building area:2,343 sq. ft.
- Lot area:0.22 Acres
Schools
- High school:SGF-Glendale
- Middle school:SGF-Pershing
- Elementary school:SGF-Sequiota
Finances and disclosures
- Price:$515,000
- Price per sq. ft.:$219.8
- Tax amount:$3,740 (2024)
New listings near 2910 S Camber Avenue
- New
 $229,900Active3 beds 2 baths1,248 sq. ft.
$229,900Active3 beds 2 baths1,248 sq. ft.1530 N Robberson Avenue, Springfield, MO 65803
MLS# 60302530Listed by: KELLER WILLIAMS - New
 $449,900Active3 beds 2 baths1,955 sq. ft.
$449,900Active3 beds 2 baths1,955 sq. ft.3017 W Teton Drive, Springfield, MO 65810
MLS# 60302514Listed by: KELLER WILLIAMS - New
 $235,900Active3 beds 2 baths1,500 sq. ft.
$235,900Active3 beds 2 baths1,500 sq. ft.1119 E Greenwood Street, Springfield, MO 65807
MLS# 60302505Listed by: JONES - LASSLEY REALTY, INC - New
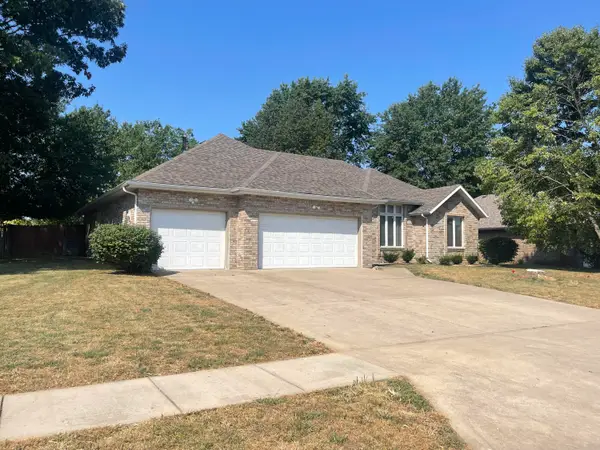 $345,000Active3 beds 2 baths1,874 sq. ft.
$345,000Active3 beds 2 baths1,874 sq. ft.5155 S Hampton Avenue, Springfield, MO 65810
MLS# 60302501Listed by: INDY WALLACE REALTY, LLC - New
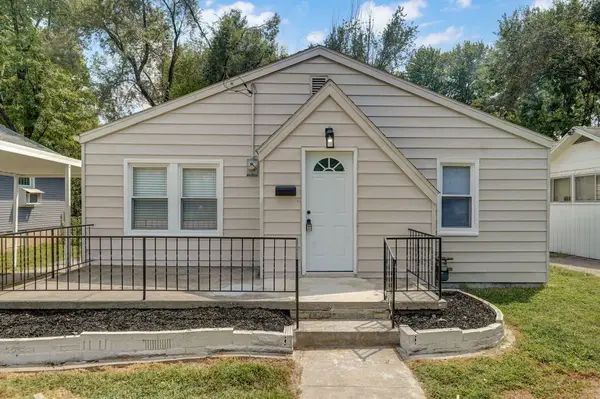 $174,900Active3 beds 1 baths1,022 sq. ft.
$174,900Active3 beds 1 baths1,022 sq. ft.620 W Ildereen Street, Springfield, MO 65807
MLS# 60302493Listed by: WISER LIVING REALTY LLC - New
 $189,900Active4 beds 2 baths1,415 sq. ft.
$189,900Active4 beds 2 baths1,415 sq. ft.1553 S Missouri Avenue, Springfield, MO 65807
MLS# 60302479Listed by: MURNEY ASSOCIATES - PRIMROSE - New
 $186,900Active3 beds 2 baths1,084 sq. ft.
$186,900Active3 beds 2 baths1,084 sq. ft.2655 E Atlantic Street, Springfield, MO 65803
MLS# 60302477Listed by: ALPHA REALTY MO, LLC - New
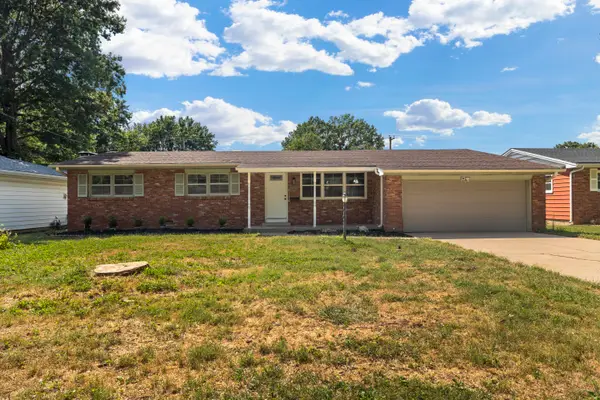 $295,000Active4 beds 2 baths1,545 sq. ft.
$295,000Active4 beds 2 baths1,545 sq. ft.2435 S Kickapoo Avenue, Springfield, MO 65804
MLS# 60302474Listed by: MURNEY ASSOCIATES - PRIMROSE - New
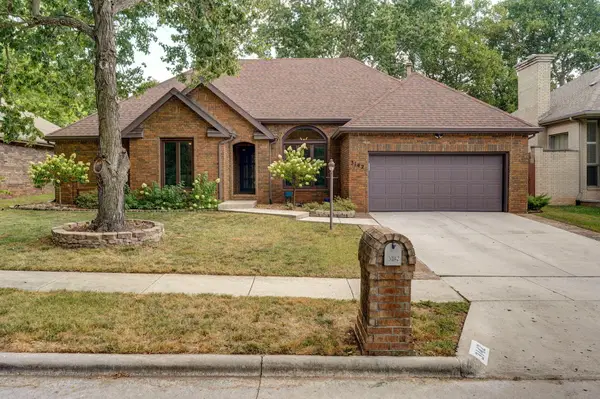 $335,000Active3 beds 2 baths1,907 sq. ft.
$335,000Active3 beds 2 baths1,907 sq. ft.3142 S Oak Avenue, Springfield, MO 65804
MLS# 60302475Listed by: FATHOM REALTY MO LLC - New
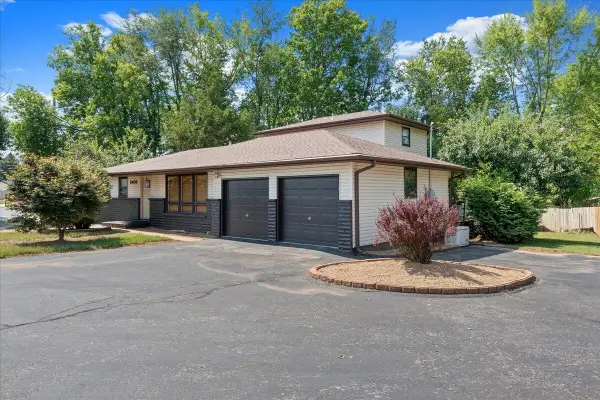 $325,500Active5 beds 2 baths2,168 sq. ft.
$325,500Active5 beds 2 baths2,168 sq. ft.5409 S Farm Road 163, Springfield, MO 65810
MLS# 60302467Listed by: MURNEY ASSOCIATES - PRIMROSE
