3224 W Whiteside Street, Springfield, MO 65807
Local realty services provided by:Better Homes and Gardens Real Estate Southwest Group
Listed by:cassandra torp
Office:amax real estate
MLS#:60300945
Source:MO_GSBOR
3224 W Whiteside Street,Springfield, MO 65807
$329,900
- 4 Beds
- 2 Baths
- 2,732 sq. ft.
- Single family
- Active
Price summary
- Price:$329,900
- Price per sq. ft.:$112.29
About this home
From the outside in, you're going to fall for this one hard. This Springfield stunner is packed with charm, modern updates, and a location that's about to become the hot spot, thanks to the new Target (yes, Target!) going in just down the street, along with new restaurants, coffee shops, and more on the way. All of this while staying conveniently close to major highways! Inside, you'll be greeted by warm, updated flooring, on-trend lighting, and tons of natural light. The kitchen is a chef's dream with granite countertops, a gas range, stainless steel range hood, wall oven, pantry, newer dishwasher, and wait for it a pasta arm, so you can channel your inner Food Network star without missing a beat. Just off the kitchen, step into your epic screened-in porch, featuring a built-in gas grill and outdoor TV already mounted, hello football season! It all overlooks a private, fully fenced backyard made for entertaining.Outside you'll also find a detached workshop that's half garage, half finished space with electric. Ideal for an art studio, man cave, she-shed, or home office. Back inside the main level hosts a living room with large windows and a whole house surround sound. Around the corner is the primary suite with a large closet and sleek, modern walk-in shower, plus two more roomy bedrooms and an updated hall bath. Head downstairs to the walk-up basement where a cozy second living space awaits, complete with a wood-burning fireplace, new flooring, and even a built-in beverage fridge. There's also a rec room (hello, gym or game night central), laundry room (washer/dryer included), storage, and a non-conforming 4th bedroom. Modern updates, Huge yard, Location that's about to explode.This home really does have it all, style, function, and a Target within cart-pushing distance. Don't miss your shot to own it because if you wait too long, your friend who just started looking is totally going to beat you to it. Come see it before it's ''Sorry, it's under contract!
Contact an agent
Home facts
- Year built:1971
- Listing ID #:60300945
- Added:58 day(s) ago
- Updated:September 26, 2025 at 11:17 PM
Rooms and interior
- Bedrooms:4
- Total bathrooms:2
- Full bathrooms:2
- Living area:2,732 sq. ft.
Heating and cooling
- Cooling:Ceiling Fan(s), Central Air
- Heating:Central, Fireplace(s)
Structure and exterior
- Year built:1971
- Building area:2,732 sq. ft.
- Lot area:0.37 Acres
Schools
- High school:SGF-Parkview
- Middle school:SGF-Carver
- Elementary school:SGF-Sherwood
Finances and disclosures
- Price:$329,900
- Price per sq. ft.:$112.29
- Tax amount:$1,767 (2024)
New listings near 3224 W Whiteside Street
- New
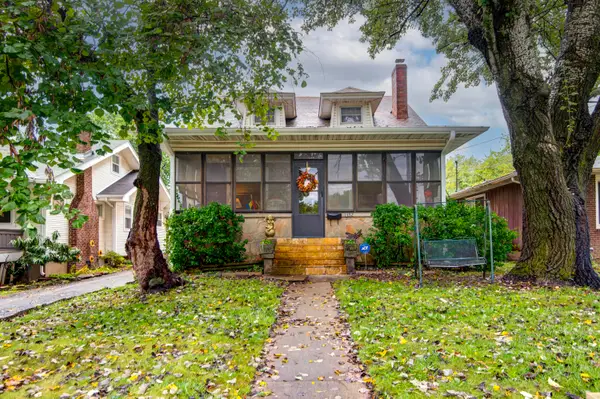 $374,900Active4 beds 3 baths2,330 sq. ft.
$374,900Active4 beds 3 baths2,330 sq. ft.1352 E Elm Street, Springfield, MO 65802
MLS# 60305805Listed by: EXP REALTY LLC - New
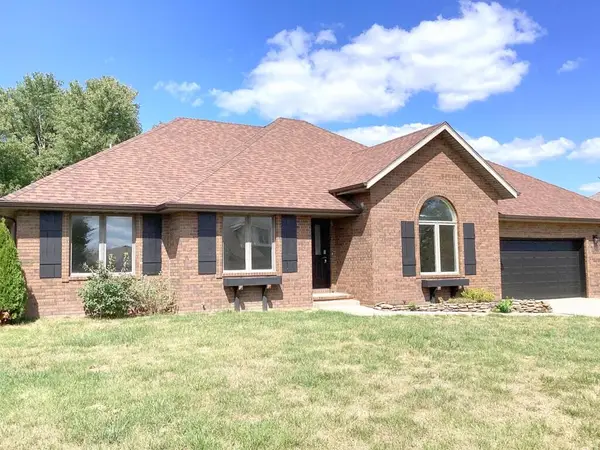 $339,000Active3 beds 3 baths1,857 sq. ft.
$339,000Active3 beds 3 baths1,857 sq. ft.2549 S Marlborough Avenue, Springfield, MO 65807
MLS# 60305811Listed by: TOM KISSEE REAL ESTATE CO - New
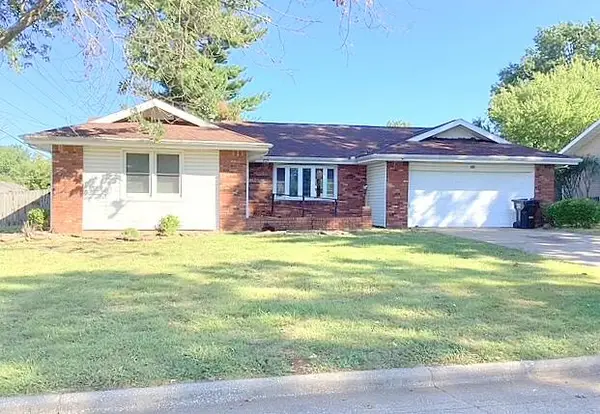 $248,705Active3 beds 2 baths1,554 sq. ft.
$248,705Active3 beds 2 baths1,554 sq. ft.705 E Jewett Street, Springfield, MO 65807
MLS# 60305800Listed by: TOM KISSEE REAL ESTATE CO - New
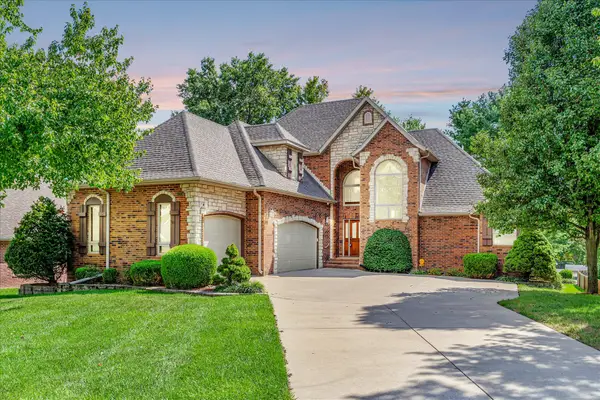 $625,000Active6 beds 4 baths4,464 sq. ft.
$625,000Active6 beds 4 baths4,464 sq. ft.1256 W Lakewood Street, Springfield, MO 65810
MLS# 60305793Listed by: AMAX REAL ESTATE - New
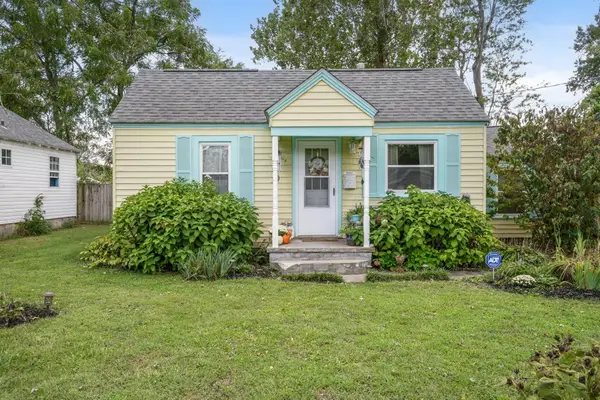 $139,900Active3 beds 1 baths992 sq. ft.
$139,900Active3 beds 1 baths992 sq. ft.2134 W Olive Street, Springfield, MO 65802
MLS# 60305774Listed by: KELLER WILLIAMS - New
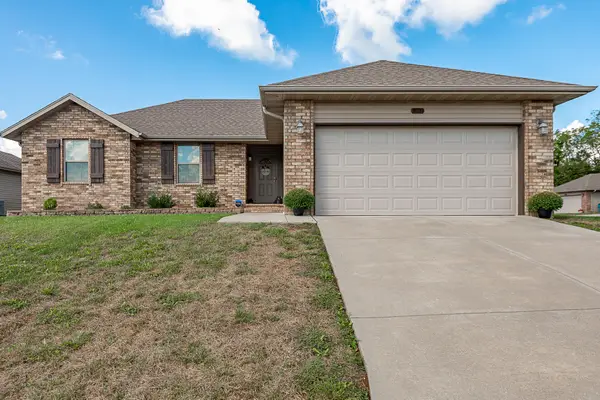 $265,000Active3 beds 2 baths1,310 sq. ft.
$265,000Active3 beds 2 baths1,310 sq. ft.2031 S Pebble Ridge Road, Springfield, MO 65807
MLS# 60305775Listed by: MURNEY ASSOCIATES - PRIMROSE - Open Sun, 7 to 9pmNew
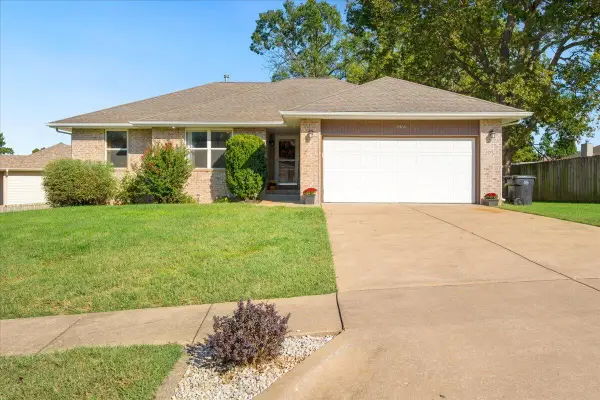 $299,900Active4 beds 3 baths2,630 sq. ft.
$299,900Active4 beds 3 baths2,630 sq. ft.3466 S Millbrook Avenue, Springfield, MO 65807
MLS# 60305776Listed by: MURNEY ASSOCIATES - PRIMROSE - New
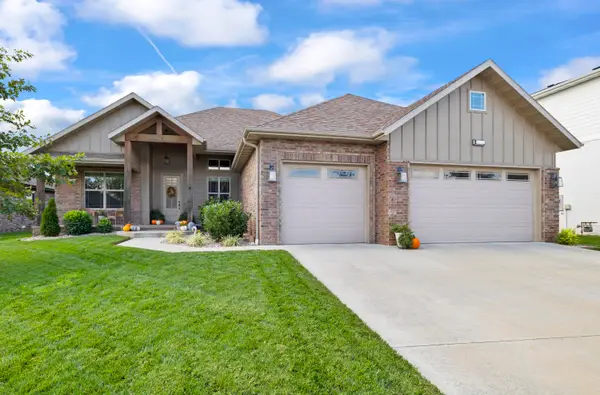 $610,000Active4 beds 3 baths2,525 sq. ft.
$610,000Active4 beds 3 baths2,525 sq. ft.6053 S Maryland Avenue, Springfield, MO 65810
MLS# 60305765Listed by: KELLER WILLIAMS - New
 $339,900Active3 beds 2 baths1,898 sq. ft.
$339,900Active3 beds 2 baths1,898 sq. ft.759 W Kingsley Street, Springfield, MO 65807
MLS# 60305770Listed by: CHARLES BURT HOMEFINDERS - New
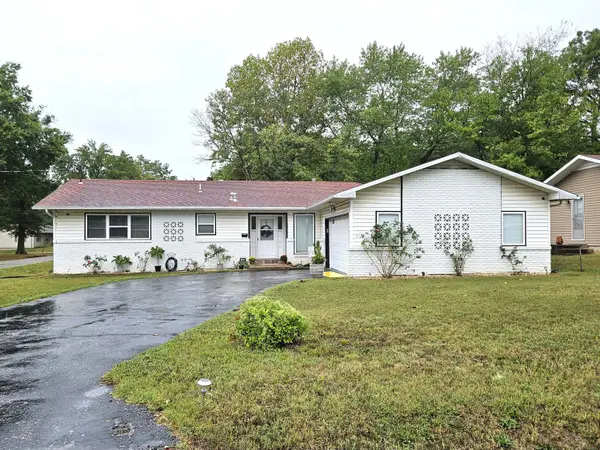 $279,900Active4 beds 2 baths1,668 sq. ft.
$279,900Active4 beds 2 baths1,668 sq. ft.1967 S Saint Charles Avenue, Springfield, MO 65804
MLS# 60305755Listed by: CENTURY 21 PERFORMANCE REALTY
