3529 W Cardinal Drive, Springfield, MO 65810
Local realty services provided by:Better Homes and Gardens Real Estate Southwest Group
Listed by:emily i. johnson
Office:house theory realty
MLS#:60305701
Source:MO_GSBOR
3529 W Cardinal Drive,Springfield, MO 65810
$270,000
- 3 Beds
- 2 Baths
- 1,403 sq. ft.
- Single family
- Pending
Price summary
- Price:$270,000
- Price per sq. ft.:$192.44
About this home
Welcome to 3529 W. Cardinal Drive an impeccably maintained home that truly shows pride of ownership at every turn. This beautifully updated property is an inspector's dream, boasting thoughtful improvements year after year. From the moment you walk in, you'll notice the quality craftsmanship and modern upgrades throughout. Since 2018, nearly every surface has been touched from popcorn ceiling removal, paint, and new lighting to granite countertops, a new HVAC system, and updated bathrooms.The home features a new roof (2023), new garage door seals and springs, new pressure-treated decking and skirting, all new interior doors (2021), and luxury vinyl plank flooring (2020). Smart home features include a smart thermostat, smart garage door opener, and hardwired smoke detectors. Enjoy peace of mind with newer insulated windows in key areas, sealed vapor barrier in the crawl space, and updated electrical fixtures.The exterior is just as impressive, with professional landscaping and updated lighting. Whether you're relaxing on the deck or cooking in the updated kitchen with butcher block island and subway tile backsplash, you'll feel right at home.This is the perfect opportunity for a buyer seeking a truly turn-key home that's been lovingly cared for and consistently upgraded.
Contact an agent
Home facts
- Year built:1999
- Listing ID #:60305701
- Added:1 day(s) ago
- Updated:September 27, 2025 at 05:19 PM
Rooms and interior
- Bedrooms:3
- Total bathrooms:2
- Full bathrooms:2
- Living area:1,403 sq. ft.
Heating and cooling
- Cooling:Attic Fan, Ceiling Fan(s), Central Air
- Heating:Central, Fireplace(s)
Structure and exterior
- Year built:1999
- Building area:1,403 sq. ft.
- Lot area:0.27 Acres
Schools
- High school:SGF-Kickapoo
- Middle school:SGF-Cherokee
- Elementary school:SGF-Harrison/Wilsons
Finances and disclosures
- Price:$270,000
- Price per sq. ft.:$192.44
- Tax amount:$1,768 (2024)
New listings near 3529 W Cardinal Drive
- Open Sun, 7 to 9pmNew
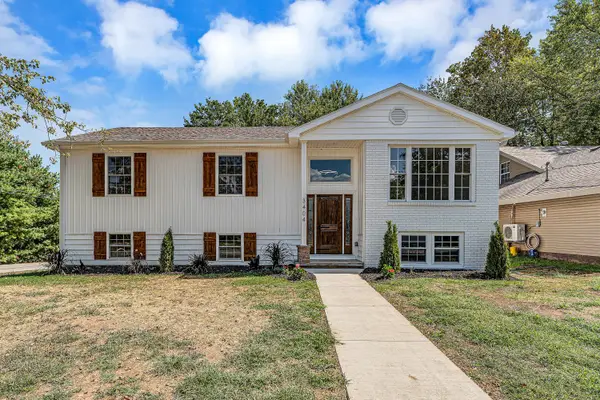 $345,000Active4 beds 4 baths2,357 sq. ft.
$345,000Active4 beds 4 baths2,357 sq. ft.3404 S Newton Avenue, Springfield, MO 65807
MLS# 60305845Listed by: MCAFEE REAL ESTATE GROUP, LLC - New
 $239,000Active3 beds 2 baths1,208 sq. ft.
$239,000Active3 beds 2 baths1,208 sq. ft.3840 W Overland Street, Springfield, MO 65807
MLS# 60305837Listed by: MCCURRY FARM AND HOME REAL ESTATE LLC - New
 $237,500Active3 beds 2 baths1,262 sq. ft.
$237,500Active3 beds 2 baths1,262 sq. ft.2917 S Roanoke Avenue, Springfield, MO 65807
MLS# 60305813Listed by: MURNEY ASSOCIATES - PRIMROSE - New
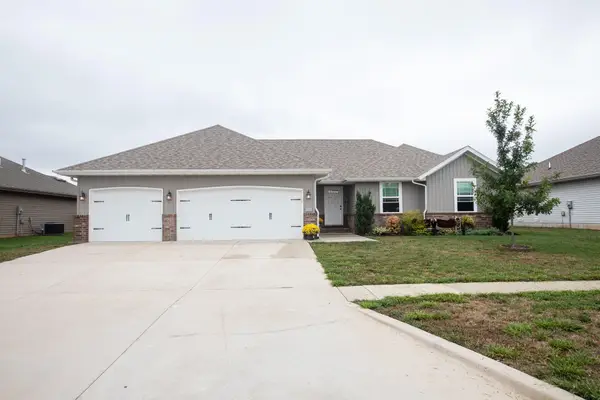 $347,500Active4 beds 2 baths1,810 sq. ft.
$347,500Active4 beds 2 baths1,810 sq. ft.1895 S Lullwood Avenue, Springfield, MO 65802
MLS# 60305830Listed by: REECENICHOLS - SPRINGFIELD - New
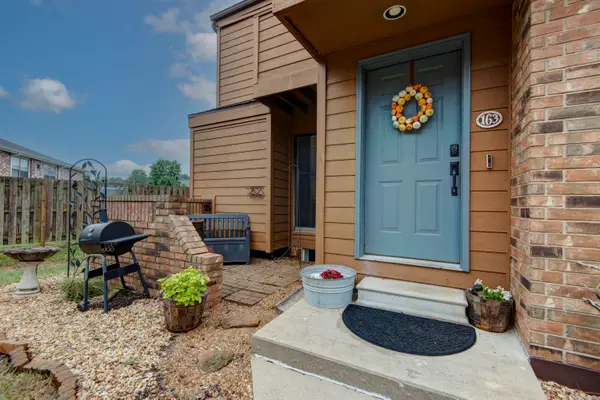 $249,900Active3 beds 2 baths2,200 sq. ft.
$249,900Active3 beds 2 baths2,200 sq. ft.3440 S Delaware Avenue #163, Springfield, MO 65804
MLS# 60305834Listed by: MURNEY ASSOCIATES - PRIMROSE - New
 $315,000Active4 beds 3 baths1,876 sq. ft.
$315,000Active4 beds 3 baths1,876 sq. ft.3953 S Broadway Avenue, Springfield, MO 65807
MLS# 60305831Listed by: MURNEY ASSOCIATES - PRIMROSE - New
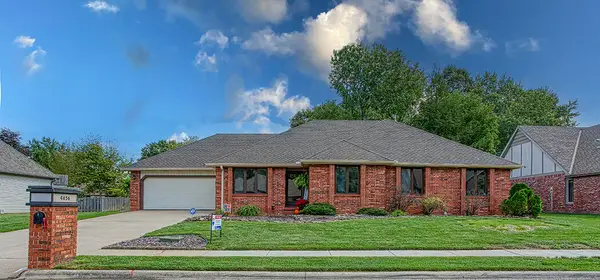 $354,900Active4 beds 3 baths2,038 sq. ft.
$354,900Active4 beds 3 baths2,038 sq. ft.4656 S Connor Avenue, Springfield, MO 65804
MLS# 60305818Listed by: RE/MAX HOUSE OF BROKERS - New
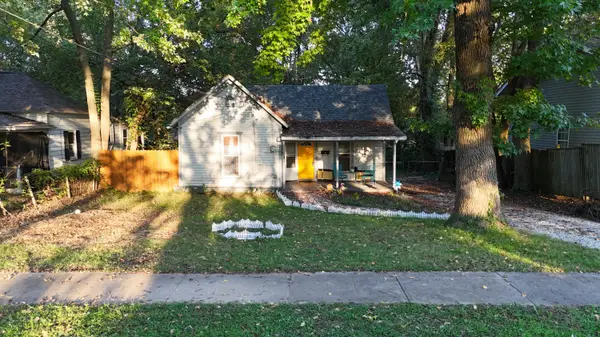 $104,900Active2 beds 1 baths864 sq. ft.
$104,900Active2 beds 1 baths864 sq. ft.2214 N Concord Avenue, Springfield, MO 65803
MLS# 60305821Listed by: CENTURY 21 PETERSON REAL ESTATE - New
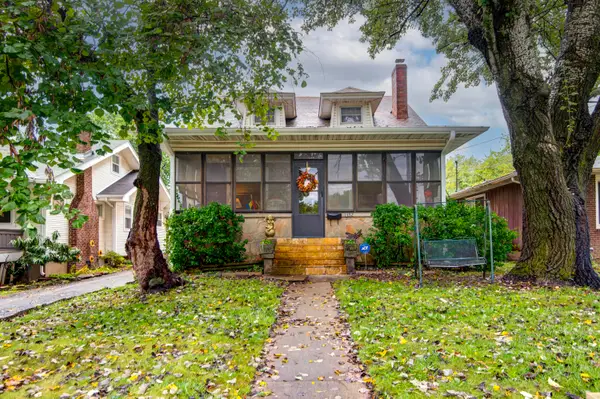 $374,900Active4 beds 3 baths2,330 sq. ft.
$374,900Active4 beds 3 baths2,330 sq. ft.1352 E Elm Street, Springfield, MO 65802
MLS# 60305805Listed by: EXP REALTY LLC - New
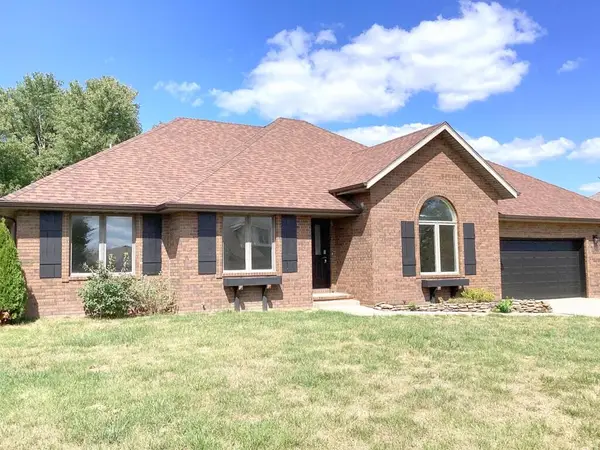 $339,000Active3 beds 3 baths1,857 sq. ft.
$339,000Active3 beds 3 baths1,857 sq. ft.2549 S Marlborough Avenue, Springfield, MO 65807
MLS# 60305811Listed by: TOM KISSEE REAL ESTATE CO
