3616 N Temple Avenue, Springfield, MO 65803
Local realty services provided by:Better Homes and Gardens Real Estate Southwest Group
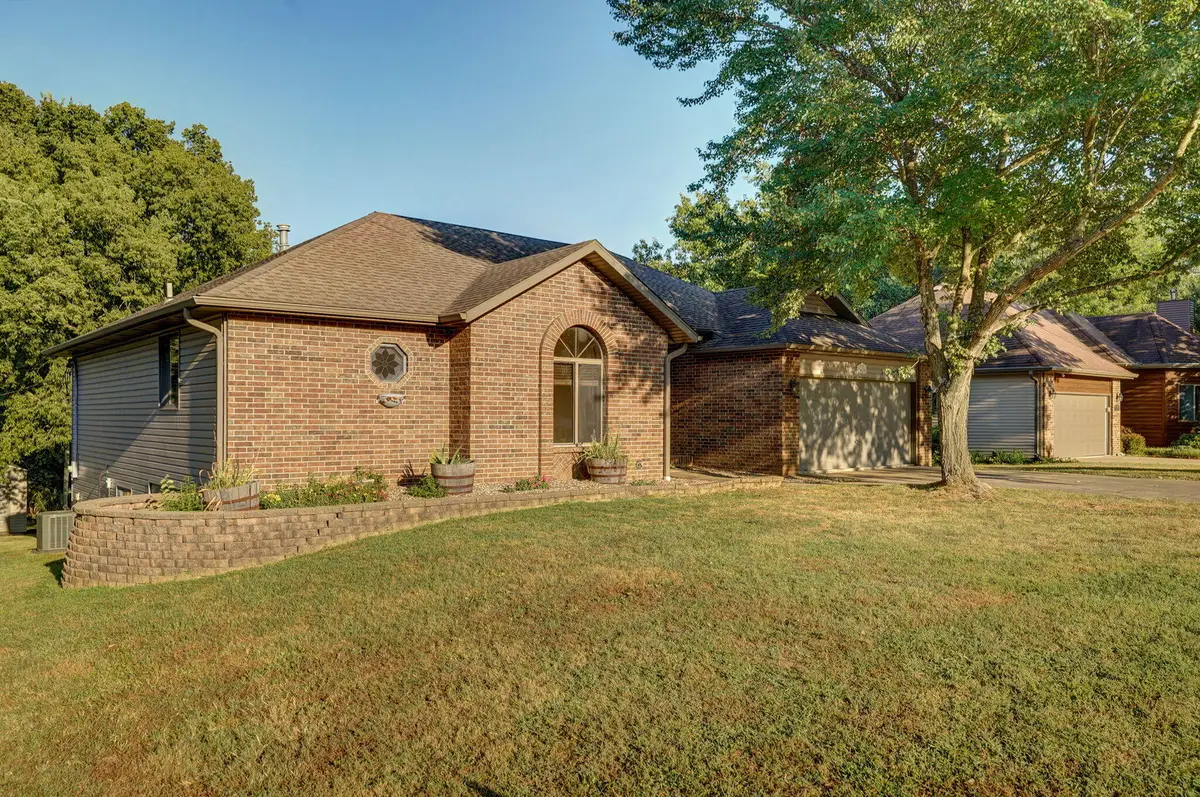
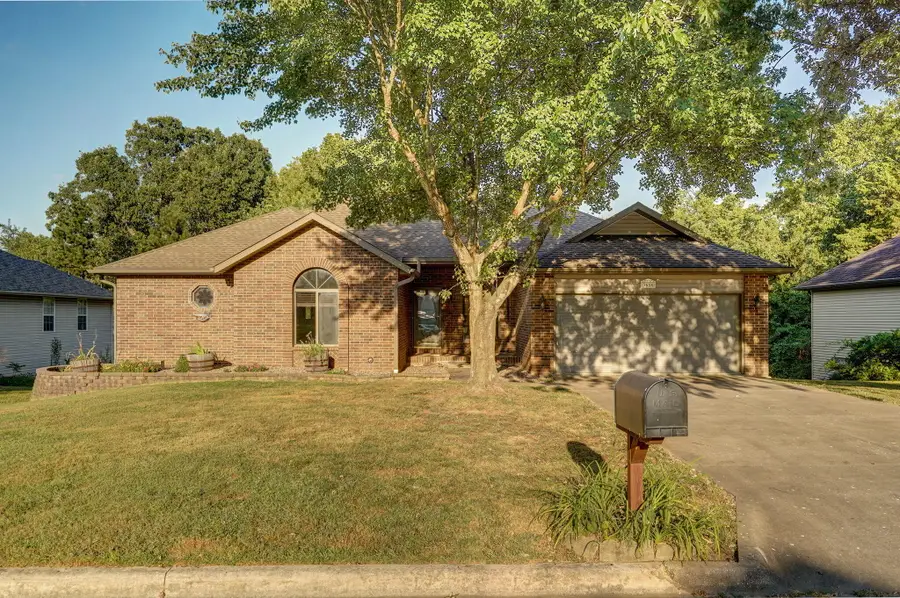
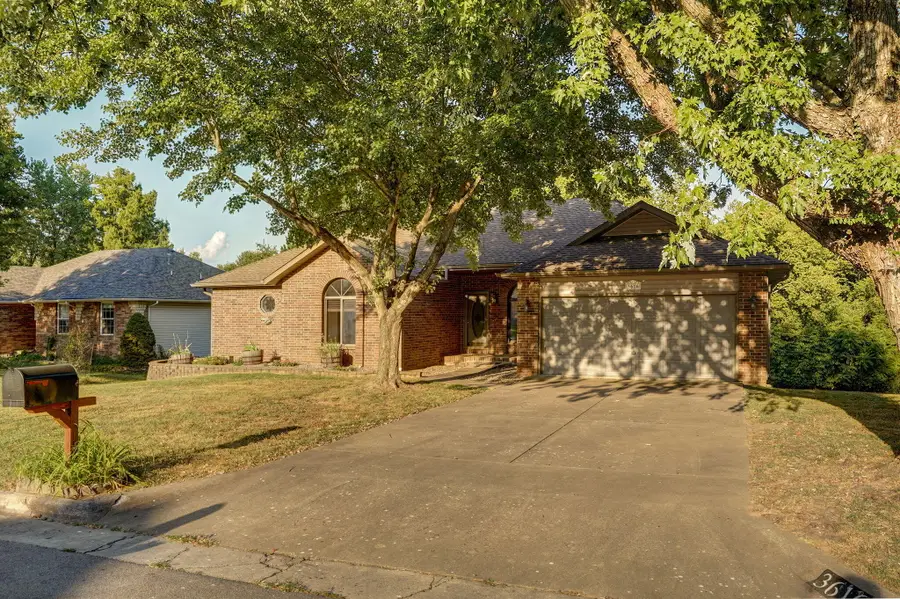
Listed by:austin brady morton
Office:sturdy real estate
MLS#:60302135
Source:MO_GSBOR
3616 N Temple Avenue,Springfield, MO 65803
$345,000
- 4 Beds
- 3 Baths
- 2,910 sq. ft.
- Single family
- Active
Upcoming open houses
- Sat, Aug 1606:00 pm - 08:00 pm
Price summary
- Price:$345,000
- Price per sq. ft.:$103.85
About this home
Welcome to your 4-bedroom, 3-bath partial brick home with a 12x24 shop out back perfect for hobbies or storage. Enjoy the outdoors on your brand-new oversized deck, overlooking peaceful woods teeming with wildlife. Inside, you'll find two charming brick wood-burning fireplaces, beautiful solid wood cabinetry, double living areas, newer luxury vinyl plank flooring throughout for easy maintenance, and walk-in closets for ample storage. Convenience is key with double laundry areas! No more hauling clothes up and down stairs! 3 bedrooms upstairs and 1 down with a large living room. This walk out basement home includes a John Deere room with utility sink, ideal for projects and extra storage. Located in a quiet, highly desirable neighborhood within the Hillcrest School District. This Property truly offers comfort, privacy, and a touch of nature all while being just minutes from the city. Schedule your showing today!
Contact an agent
Home facts
- Year built:1989
- Listing Id #:60302135
- Added:1 day(s) ago
- Updated:August 14, 2025 at 09:21 PM
Rooms and interior
- Bedrooms:4
- Total bathrooms:3
- Full bathrooms:3
- Living area:2,910 sq. ft.
Heating and cooling
- Cooling:Attic Fan, Ceiling Fan(s), Central Air
- Heating:Central, Fireplace(s), Forced Air
Structure and exterior
- Year built:1989
- Building area:2,910 sq. ft.
- Lot area:0.31 Acres
Schools
- High school:SGF-Hillcrest
- Middle school:SGF-Pleasant View
- Elementary school:SGF-Truman
Finances and disclosures
- Price:$345,000
- Price per sq. ft.:$103.85
- Tax amount:$1,758 (2024)
New listings near 3616 N Temple Avenue
- New
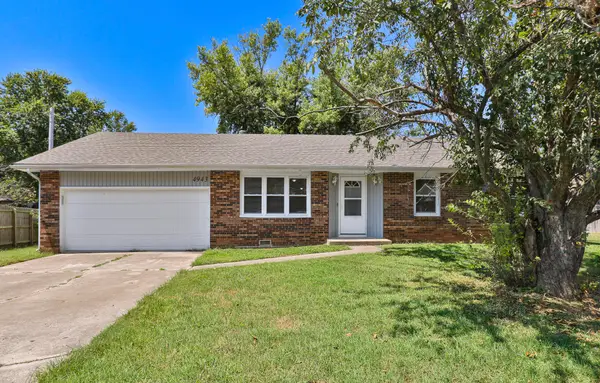 $245,000Active3 beds 2 baths1,548 sq. ft.
$245,000Active3 beds 2 baths1,548 sq. ft.4943 S Ash Avenue, Springfield, MO 65804
MLS# 60302267Listed by: KELLER WILLIAMS - New
 $284,900Active3 beds 3 baths1,569 sq. ft.
$284,900Active3 beds 3 baths1,569 sq. ft.2616 N Prospect Avenue, Springfield, MO 65803
MLS# 60302231Listed by: MURNEY ASSOCIATES - PRIMROSE - New
 $210,000Active3 beds 2 baths1,378 sq. ft.
$210,000Active3 beds 2 baths1,378 sq. ft.685 W Highland Street, Springfield, MO 65807
MLS# 60302222Listed by: KELLER WILLIAMS - New
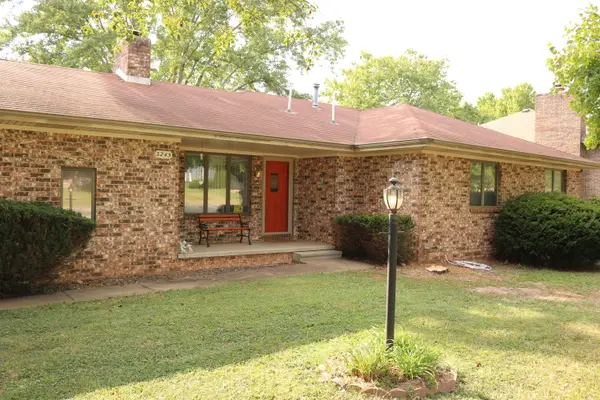 $189,995Active3 beds 2 baths1,465 sq. ft.
$189,995Active3 beds 2 baths1,465 sq. ft.3245 N Rogers Avenue, Springfield, MO 65803
MLS# 60302225Listed by: MURNEY ASSOCIATES - PRIMROSE - New
 $189,900Active3 beds 3 baths1,390 sq. ft.
$189,900Active3 beds 3 baths1,390 sq. ft.725 W Jean Street, Springfield, MO 65803
MLS# 60302207Listed by: MURNEY ASSOCIATES - PRIMROSE - Open Sun, 7 to 9pmNew
 $399,995Active3 beds 2 baths1,710 sq. ft.
$399,995Active3 beds 2 baths1,710 sq. ft.3031 W Marty Street, Springfield, MO 65810
MLS# 60302193Listed by: KELLER WILLIAMS - New
 $629,900Active5 beds 4 baths4,088 sq. ft.
$629,900Active5 beds 4 baths4,088 sq. ft.1401 N Chapel Drive, Springfield, MO 65802
MLS# 60302185Listed by: ALPHA REALTY MO, LLC - New
 $395,900Active4 beds 3 baths2,290 sq. ft.
$395,900Active4 beds 3 baths2,290 sq. ft.2376 W Rockwood Street, Springfield, MO 65807
MLS# 60302188Listed by: ALPHA REALTY MO, LLC - New
 $265,000Active-- beds 2 baths
$265,000Active-- beds 2 baths1003-1005 W Edgewood Street, Springfield, MO 65807
MLS# 60302176Listed by: BETTER HOMES & GARDENS SW GRP 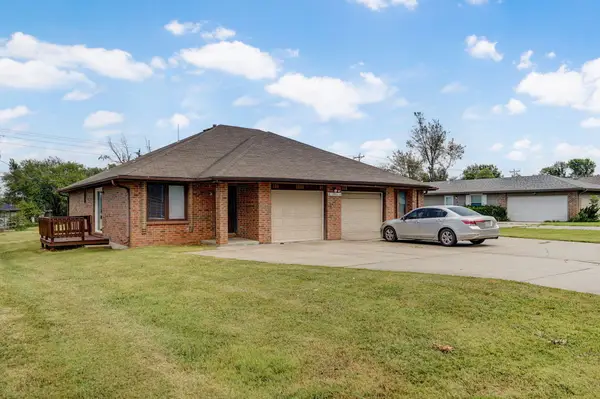 $265,000Pending-- beds 1 baths
$265,000Pending-- beds 1 baths2955 W Roxbury Street, Springfield, MO 65807
MLS# 60302177Listed by: BETTER HOMES & GARDENS SW GRP
