3723 N Vera Cruz Drive, Springfield, MO 65803
Local realty services provided by:Better Homes and Gardens Real Estate Southwest Group
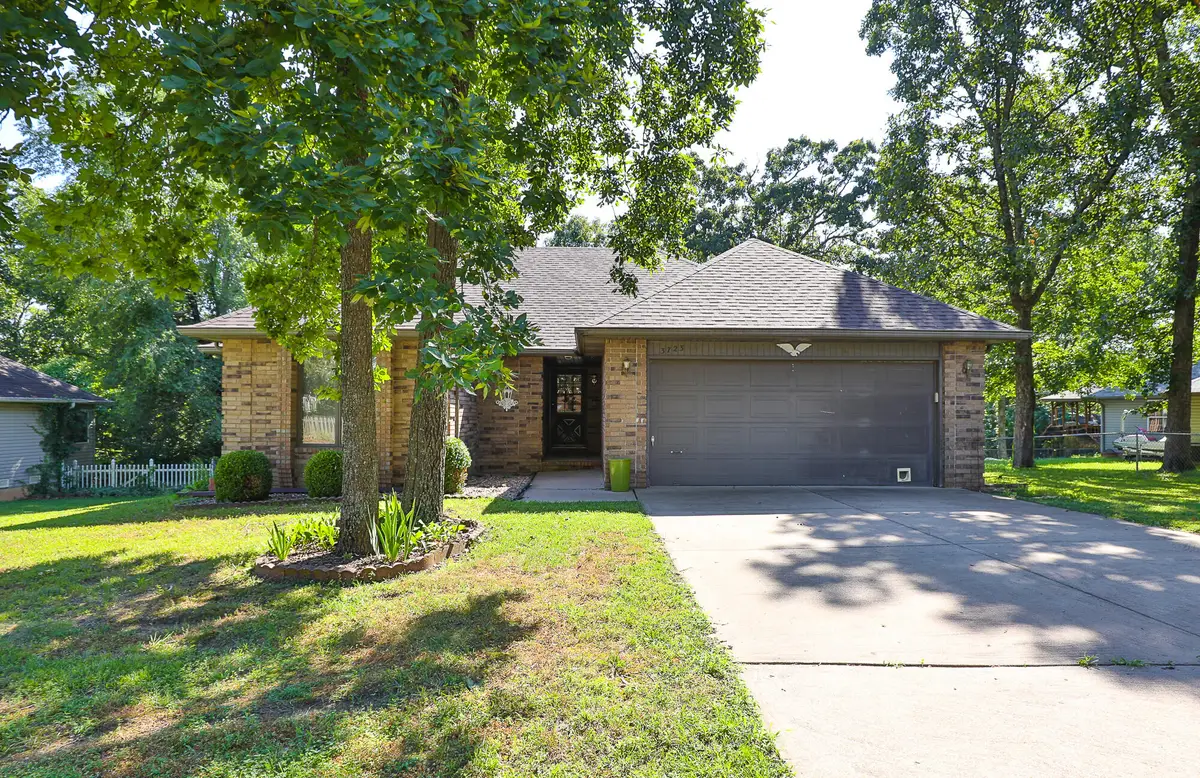
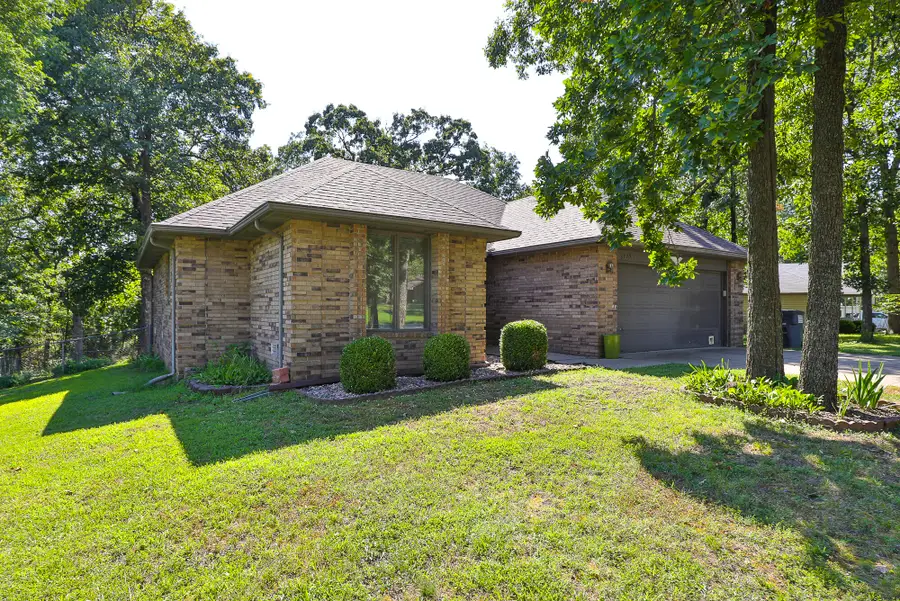
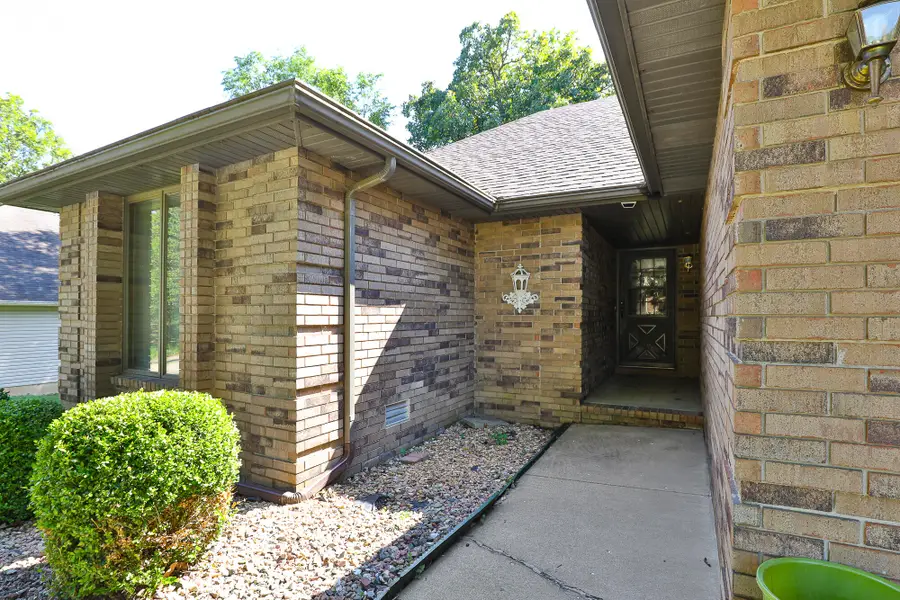
Listed by:anthony e carroll
Office:exp realty llc.
MLS#:60298880
Source:MO_GSBOR
3723 N Vera Cruz Drive,Springfield, MO 65803
$210,000
- 3 Beds
- 2 Baths
- 1,348 sq. ft.
- Single family
- Pending
Price summary
- Price:$210,000
- Price per sq. ft.:$155.79
About this home
Discover this fantastic opportunity in the highly sought-after Sinissippi Hills subdivision of Springfield! This ALL-BRICK 3-bedroom, 2-bathroom home offers solid bones and a spacious layout--just waiting for your personal touch and creative vision. Whether you're a first-time buyer ready to build sweat equity, a seasoned investor, or a handy homeowner looking for a project, this property is full of potential. It also offers a newer roof of 2 years.Inside, you'll find a generous living area with a gas fireplace, a functional eat-in kitchen with views of the backyard, and a dedicated laundry room. The primary suite includes its own bathroom and double closets, while the two additional bedrooms are perfect for family, guests, or a home office. Original features and classic charm throughout give you a great foundation to work with.Outside, the low-maintenance brick exterior, mature trees, and established neighborhood add lasting value. With no neighbor directly behind you, you will feel very secluded spending time on either of the two back decks. The back yard is also fully fenced. Located only minutes from Dickerson Park Zoo, The Ozark Empire Fair Grounds, Hillcrest high school, shopping, and Lowe's, you will still have that small neighborhood feel. This home is perfectly positioned for long-term appreciation, and generating equity.Home is being sold As-Is, seller will not entertain government loans.
Contact an agent
Home facts
- Year built:1988
- Listing Id #:60298880
- Added:40 day(s) ago
- Updated:August 15, 2025 at 07:30 AM
Rooms and interior
- Bedrooms:3
- Total bathrooms:2
- Full bathrooms:2
- Living area:1,348 sq. ft.
Heating and cooling
- Cooling:Central Air
- Heating:Central, Forced Air, Heat Pump
Structure and exterior
- Year built:1988
- Building area:1,348 sq. ft.
- Lot area:0.28 Acres
Schools
- High school:SGF-Hillcrest
- Middle school:SGF-Pleasant View
- Elementary school:SGF-Truman
Finances and disclosures
- Price:$210,000
- Price per sq. ft.:$155.79
- Tax amount:$1,118 (2024)
New listings near 3723 N Vera Cruz Drive
- New
 $934,900Active5 beds 5 baths4,193 sq. ft.
$934,900Active5 beds 5 baths4,193 sq. ft.Lot 57 E Ferdinand Court, Springfield, MO 65802
MLS# 60302281Listed by: ALPHA REALTY MO, LLC - New
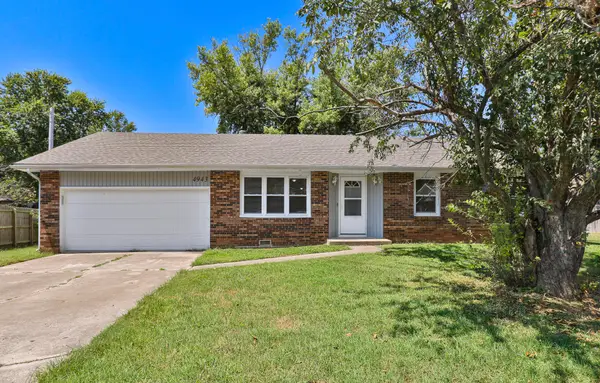 $245,000Active3 beds 2 baths1,548 sq. ft.
$245,000Active3 beds 2 baths1,548 sq. ft.4943 S Ash Avenue, Springfield, MO 65804
MLS# 60302267Listed by: KELLER WILLIAMS - New
 $284,900Active3 beds 3 baths1,569 sq. ft.
$284,900Active3 beds 3 baths1,569 sq. ft.2616 N Prospect Avenue, Springfield, MO 65803
MLS# 60302231Listed by: MURNEY ASSOCIATES - PRIMROSE - New
 $210,000Active3 beds 2 baths1,378 sq. ft.
$210,000Active3 beds 2 baths1,378 sq. ft.685 W Highland Street, Springfield, MO 65807
MLS# 60302222Listed by: KELLER WILLIAMS - New
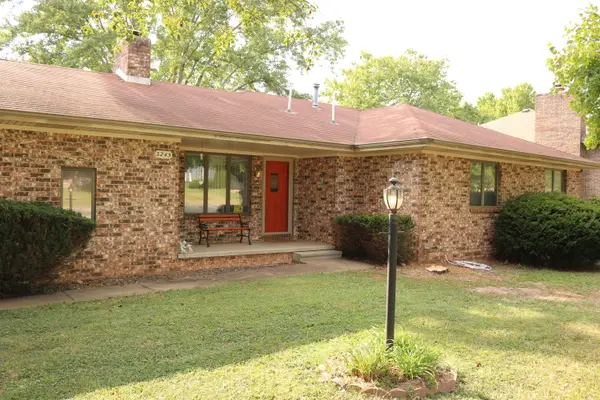 $189,995Active3 beds 2 baths1,465 sq. ft.
$189,995Active3 beds 2 baths1,465 sq. ft.3245 N Rogers Avenue, Springfield, MO 65803
MLS# 60302225Listed by: MURNEY ASSOCIATES - PRIMROSE - New
 $189,900Active3 beds 3 baths1,390 sq. ft.
$189,900Active3 beds 3 baths1,390 sq. ft.725 W Jean Street, Springfield, MO 65803
MLS# 60302207Listed by: MURNEY ASSOCIATES - PRIMROSE - Open Sun, 7 to 9pmNew
 $399,995Active3 beds 2 baths1,710 sq. ft.
$399,995Active3 beds 2 baths1,710 sq. ft.3031 W Marty Street, Springfield, MO 65810
MLS# 60302193Listed by: KELLER WILLIAMS - New
 $629,900Active5 beds 4 baths4,088 sq. ft.
$629,900Active5 beds 4 baths4,088 sq. ft.1401 N Chapel Drive, Springfield, MO 65802
MLS# 60302185Listed by: ALPHA REALTY MO, LLC - New
 $395,900Active4 beds 3 baths2,290 sq. ft.
$395,900Active4 beds 3 baths2,290 sq. ft.2376 W Rockwood Street, Springfield, MO 65807
MLS# 60302188Listed by: ALPHA REALTY MO, LLC  $265,000Pending-- beds 2 baths
$265,000Pending-- beds 2 baths1003-1005 W Edgewood Street, Springfield, MO 65807
MLS# 60302176Listed by: BETTER HOMES & GARDENS SW GRP
