3746 S Lexus Avenue, Springfield, MO 65807
Local realty services provided by:Better Homes and Gardens Real Estate Southwest Group
Listed by:tanya bower-johnson
Office:murney associates - primrose
MLS#:60305699
Source:MO_GSBOR
3746 S Lexus Avenue,Springfield, MO 65807
$289,900
- 3 Beds
- 2 Baths
- 1,910 sq. ft.
- Single family
- Active
Upcoming open houses
- Sun, Sep 2807:00 pm - 09:00 pm
Price summary
- Price:$289,900
- Price per sq. ft.:$151.78
About this home
This beautifully maintained all-brick home blends style, comfort, and thoughtful upgrades throughout. Step inside to an inviting open floor plan featuring hand-scraped hardwood floors, upgraded LED lighting, and a cozy gas fireplace. The gourmet kitchen is a dream with granite countertops, pantry, breakfast nook, coffee bar, instant hot water at the sink, and convenient pull-out shelves in the cabinets. A formal dining room offers the perfect spot for gatherings.The spacious bedrooms all feature walk-in closets, while the updated bathrooms include a jetted tub and a walk-in shower for a spa-like retreat. Additional features include a water recirculation pump on the water heater, lawn sprinklers, sump pump, and temperature-controlled crawl space vents for peace of mind.Enjoy the outdoors in the big, private backyard with a full privacy fence, patio, and storage shed. A new roof and gutters add to the worry-free living this property provides.This home truly offers comfort, convenience, and charm--ready for you to move in and enjoy!
Contact an agent
Home facts
- Year built:1996
- Listing ID #:60305699
- Added:1 day(s) ago
- Updated:September 27, 2025 at 04:17 AM
Rooms and interior
- Bedrooms:3
- Total bathrooms:2
- Full bathrooms:2
- Living area:1,910 sq. ft.
Heating and cooling
- Cooling:Central Air
- Heating:Central, Forced Air
Structure and exterior
- Year built:1996
- Building area:1,910 sq. ft.
- Lot area:0.24 Acres
Schools
- High school:SGF-Parkview
- Middle school:SGF-Carver
- Elementary school:SGF-Sherwood
Finances and disclosures
- Price:$289,900
- Price per sq. ft.:$151.78
- Tax amount:$1,939 (2024)
New listings near 3746 S Lexus Avenue
- New
 $315,000Active4 beds 3 baths1,876 sq. ft.
$315,000Active4 beds 3 baths1,876 sq. ft.3953 S Broadway Avenue, Springfield, MO 65807
MLS# 60305831Listed by: MURNEY ASSOCIATES - PRIMROSE - New
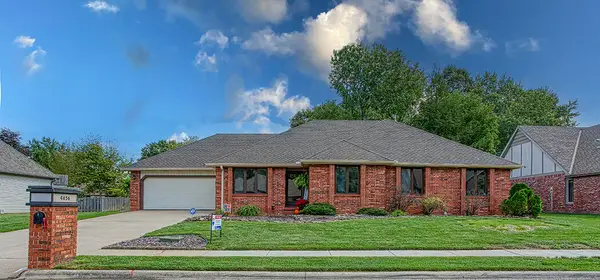 $354,900Active4 beds 3 baths2,038 sq. ft.
$354,900Active4 beds 3 baths2,038 sq. ft.4656 S Connor Avenue, Springfield, MO 65804
MLS# 60305818Listed by: RE/MAX HOUSE OF BROKERS - New
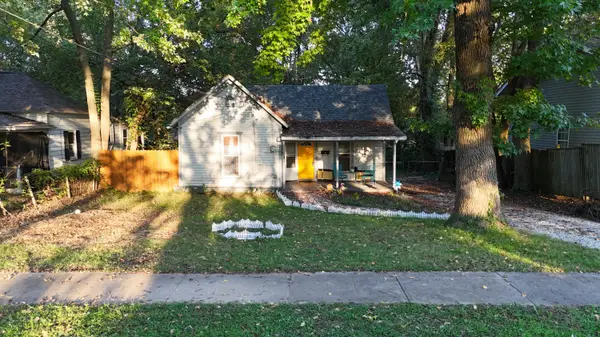 $104,900Active2 beds 1 baths864 sq. ft.
$104,900Active2 beds 1 baths864 sq. ft.2214 N Concord Avenue, Springfield, MO 65803
MLS# 60305821Listed by: CENTURY 21 PETERSON REAL ESTATE - New
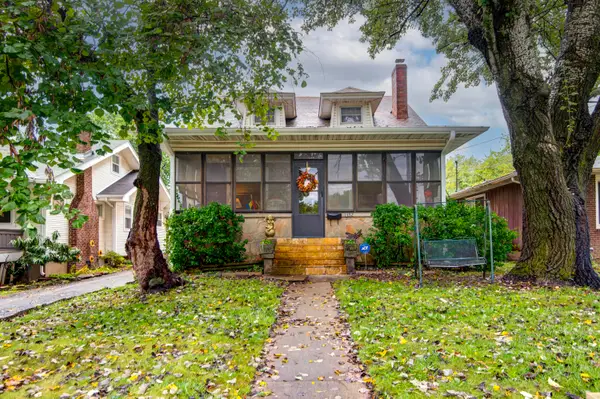 $374,900Active4 beds 3 baths2,330 sq. ft.
$374,900Active4 beds 3 baths2,330 sq. ft.1352 E Elm Street, Springfield, MO 65802
MLS# 60305805Listed by: EXP REALTY LLC - New
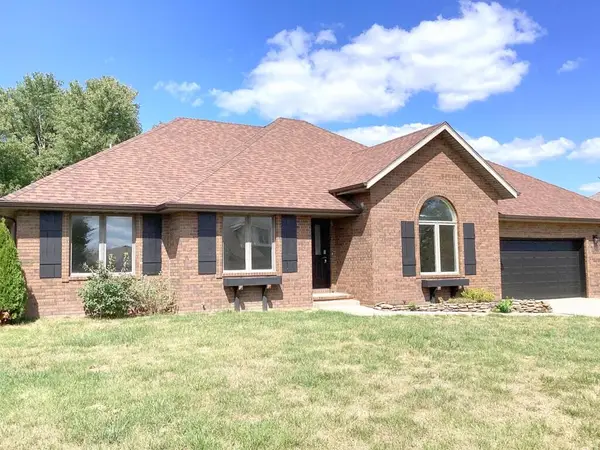 $339,000Active3 beds 3 baths1,857 sq. ft.
$339,000Active3 beds 3 baths1,857 sq. ft.2549 S Marlborough Avenue, Springfield, MO 65807
MLS# 60305811Listed by: TOM KISSEE REAL ESTATE CO - New
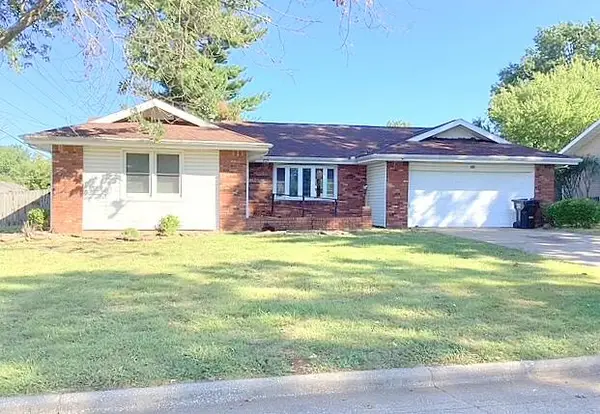 $248,705Active3 beds 2 baths1,554 sq. ft.
$248,705Active3 beds 2 baths1,554 sq. ft.705 E Jewett Street, Springfield, MO 65807
MLS# 60305800Listed by: TOM KISSEE REAL ESTATE CO - New
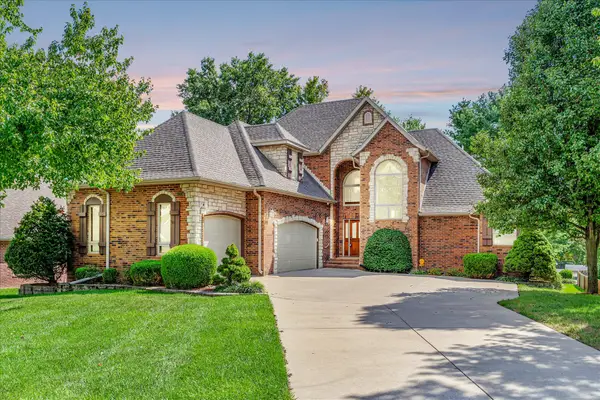 $625,000Active6 beds 4 baths4,464 sq. ft.
$625,000Active6 beds 4 baths4,464 sq. ft.1256 W Lakewood Street, Springfield, MO 65810
MLS# 60305793Listed by: AMAX REAL ESTATE - New
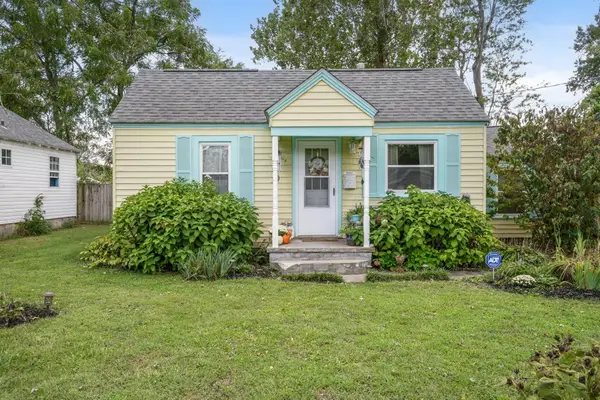 $139,900Active3 beds 1 baths992 sq. ft.
$139,900Active3 beds 1 baths992 sq. ft.2134 W Olive Street, Springfield, MO 65802
MLS# 60305774Listed by: KELLER WILLIAMS - New
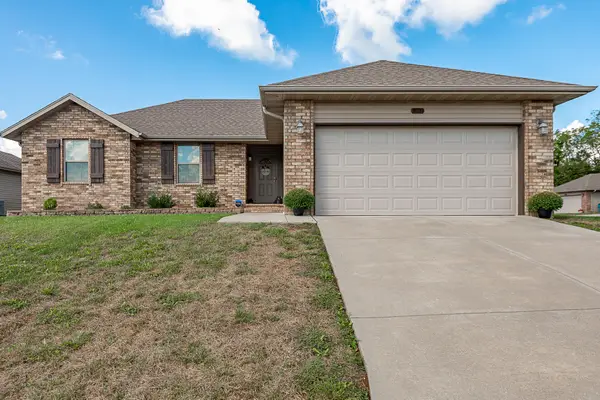 $265,000Active3 beds 2 baths1,310 sq. ft.
$265,000Active3 beds 2 baths1,310 sq. ft.2031 S Pebble Ridge Road, Springfield, MO 65807
MLS# 60305775Listed by: MURNEY ASSOCIATES - PRIMROSE - Open Sun, 7 to 9pmNew
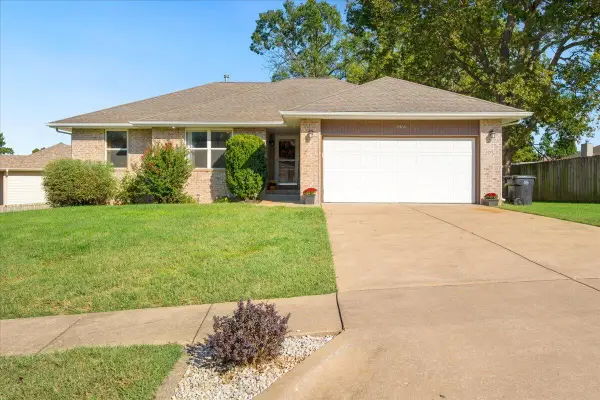 $299,900Active4 beds 3 baths2,630 sq. ft.
$299,900Active4 beds 3 baths2,630 sq. ft.3466 S Millbrook Avenue, Springfield, MO 65807
MLS# 60305776Listed by: MURNEY ASSOCIATES - PRIMROSE
