3898 W Parkridge Circle, Springfield, MO 65802
Local realty services provided by:Better Homes and Gardens Real Estate Southwest Group
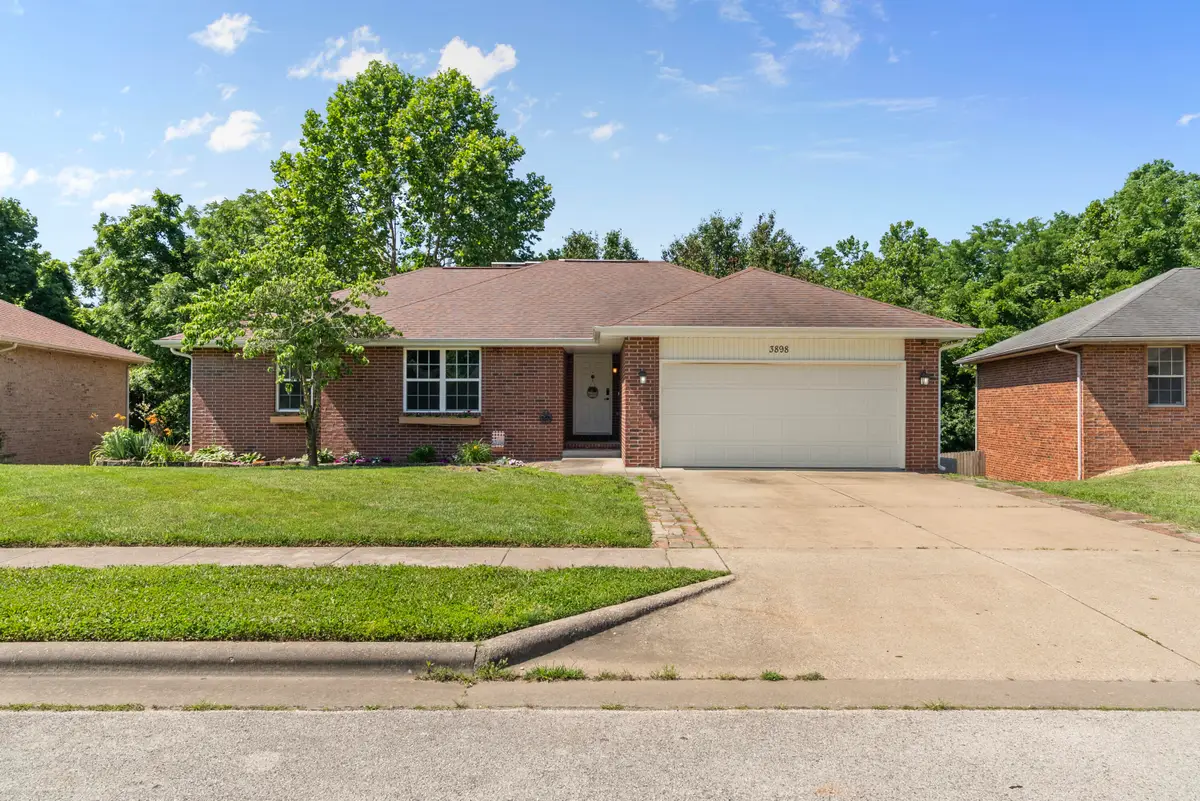
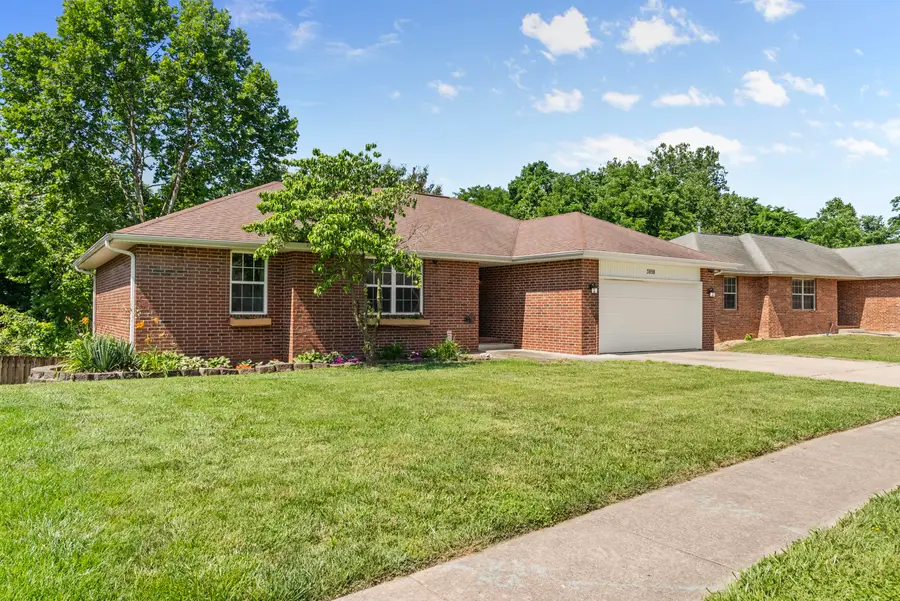
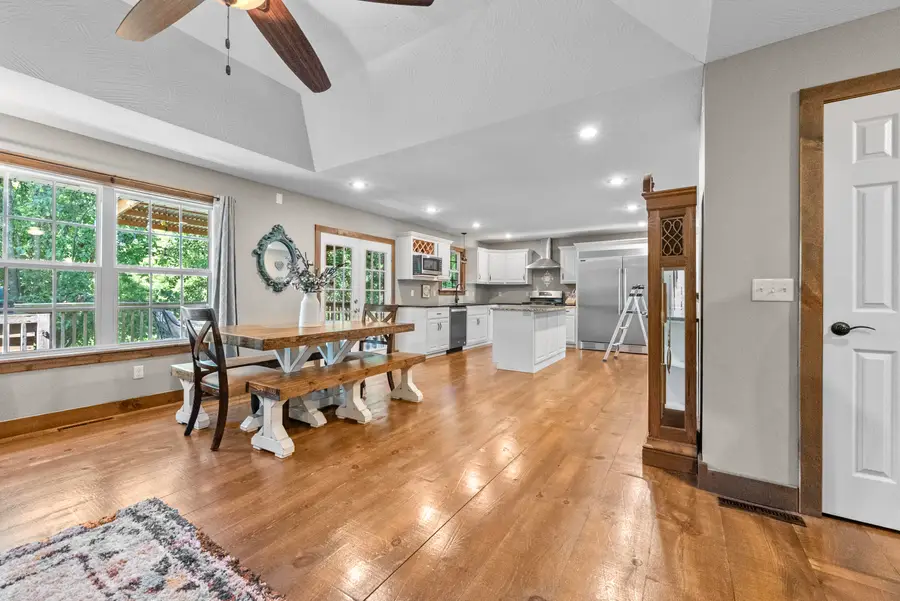
Listed by:elevate real estate group
Office:alpha realty mo, llc.
MLS#:60297825
Source:MO_GSBOR
3898 W Parkridge Circle,Springfield, MO 65802
$359,900
- 3 Beds
- 3 Baths
- 3,060 sq. ft.
- Single family
- Pending
Price summary
- Price:$359,900
- Price per sq. ft.:$117.61
About this home
Welcome to 3898 W Parkridge Circle! It's an all-brick, custom-built home where rustic charm meets modern function. Thoughtfully designed with high-end finishes, this home offers a spacious open-concept living and kitchen area featuring distressed wood floors and trim, a gas stone fireplace with a reclaimed Wisconsin barn beam mantel, and a chef-inspired kitchen complete with granite countertops, soft-close cabinetry, under-cabinet lighting, and premium stainless appliances, including a commercial-style fridge and gas range. Each of the three upstairs bedrooms includes a walk-in closet, while the basement offers a fourth non-conforming bedroom and two additional living areas with stained concrete flooring, perfect for multi-generational living or entertaining.Step outside to discover your own private retreat--featuring a paver patio, firepit, and mature landscaping. The property backs to greenspace owned by the Springfield-Greene County Park Board, offering unmatched privacy and no rear neighbors. Additional upgrades include solar panels (owned), built-in wet bar, security system, attic fan, and gas line for an outdoor grill. A covered, weather-treated deck and the smoker table completes this incredible offering. Schedule your private tour today!
Contact an agent
Home facts
- Year built:2005
- Listing Id #:60297825
- Added:55 day(s) ago
- Updated:August 17, 2025 at 07:33 AM
Rooms and interior
- Bedrooms:3
- Total bathrooms:3
- Full bathrooms:3
- Living area:3,060 sq. ft.
Heating and cooling
- Cooling:Attic Fan, Ceiling Fan(s), Central Air
- Heating:Fireplace(s), Forced Air, Heat Pump
Structure and exterior
- Year built:2005
- Building area:3,060 sq. ft.
- Lot area:0.22 Acres
Schools
- High school:Willard
- Middle school:Willard
- Elementary school:WD Orchard Hills
Finances and disclosures
- Price:$359,900
- Price per sq. ft.:$117.61
- Tax amount:$2,464 (2024)
New listings near 3898 W Parkridge Circle
 $215,000Pending3 beds 2 baths1,430 sq. ft.
$215,000Pending3 beds 2 baths1,430 sq. ft.2153 N Link Avenue, Springfield, MO 65803
MLS# 60302542Listed by: ALBERS REAL ESTATE GROUP- New
 $229,900Active3 beds 2 baths1,248 sq. ft.
$229,900Active3 beds 2 baths1,248 sq. ft.1530 N Robberson Avenue, Springfield, MO 65803
MLS# 60302530Listed by: KELLER WILLIAMS - New
 $449,900Active3 beds 2 baths1,955 sq. ft.
$449,900Active3 beds 2 baths1,955 sq. ft.3017 W Teton Drive, Springfield, MO 65810
MLS# 60302514Listed by: KELLER WILLIAMS - New
 $235,900Active3 beds 2 baths1,500 sq. ft.
$235,900Active3 beds 2 baths1,500 sq. ft.1119 E Greenwood Street, Springfield, MO 65807
MLS# 60302505Listed by: JONES - LASSLEY REALTY, INC - New
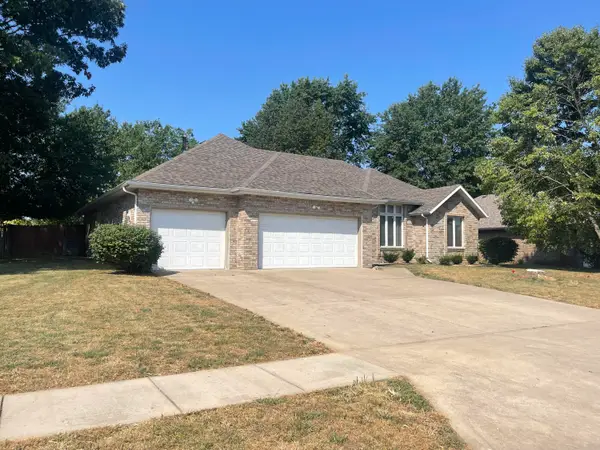 $345,000Active3 beds 2 baths1,874 sq. ft.
$345,000Active3 beds 2 baths1,874 sq. ft.5155 S Hampton Avenue, Springfield, MO 65810
MLS# 60302501Listed by: INDY WALLACE REALTY, LLC - New
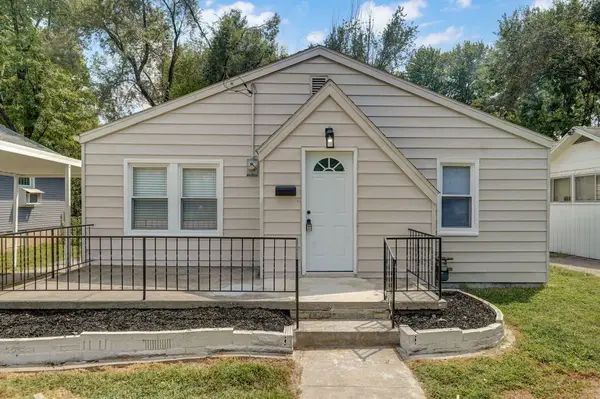 $174,900Active3 beds 1 baths1,022 sq. ft.
$174,900Active3 beds 1 baths1,022 sq. ft.620 W Ildereen Street, Springfield, MO 65807
MLS# 60302493Listed by: WISER LIVING REALTY LLC - New
 $189,900Active4 beds 2 baths1,415 sq. ft.
$189,900Active4 beds 2 baths1,415 sq. ft.1553 S Missouri Avenue, Springfield, MO 65807
MLS# 60302479Listed by: MURNEY ASSOCIATES - PRIMROSE - New
 $186,900Active3 beds 2 baths1,084 sq. ft.
$186,900Active3 beds 2 baths1,084 sq. ft.2655 E Atlantic Street, Springfield, MO 65803
MLS# 60302477Listed by: ALPHA REALTY MO, LLC - New
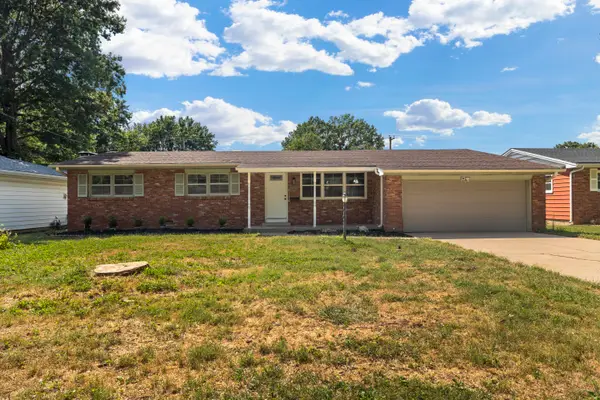 $295,000Active4 beds 2 baths1,545 sq. ft.
$295,000Active4 beds 2 baths1,545 sq. ft.2435 S Kickapoo Avenue, Springfield, MO 65804
MLS# 60302474Listed by: MURNEY ASSOCIATES - PRIMROSE - New
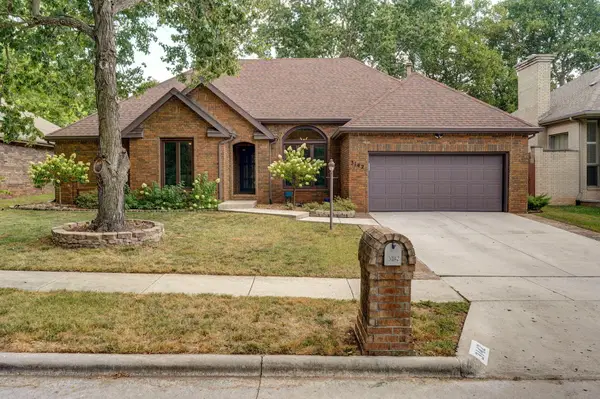 $335,000Active3 beds 2 baths1,907 sq. ft.
$335,000Active3 beds 2 baths1,907 sq. ft.3142 S Oak Avenue, Springfield, MO 65804
MLS# 60302475Listed by: FATHOM REALTY MO LLC
