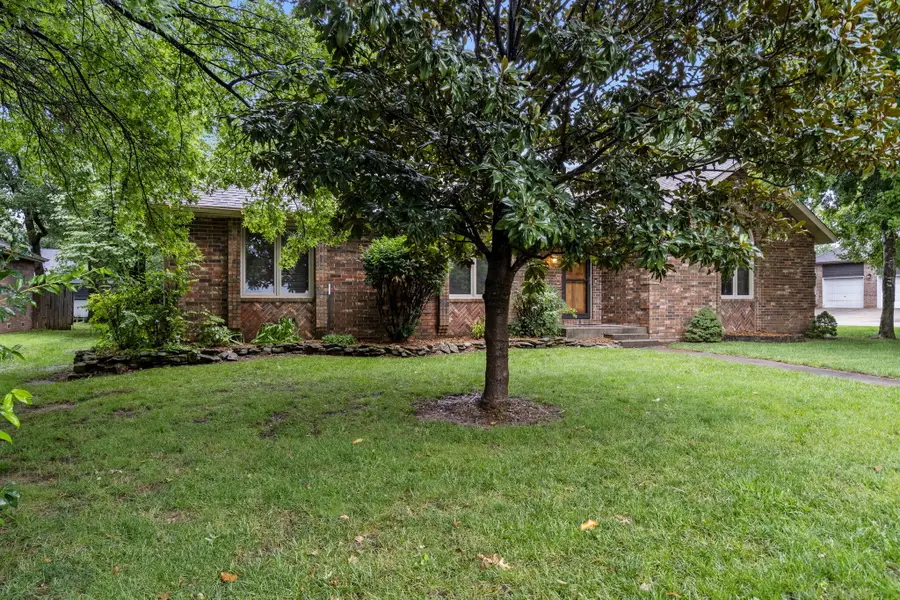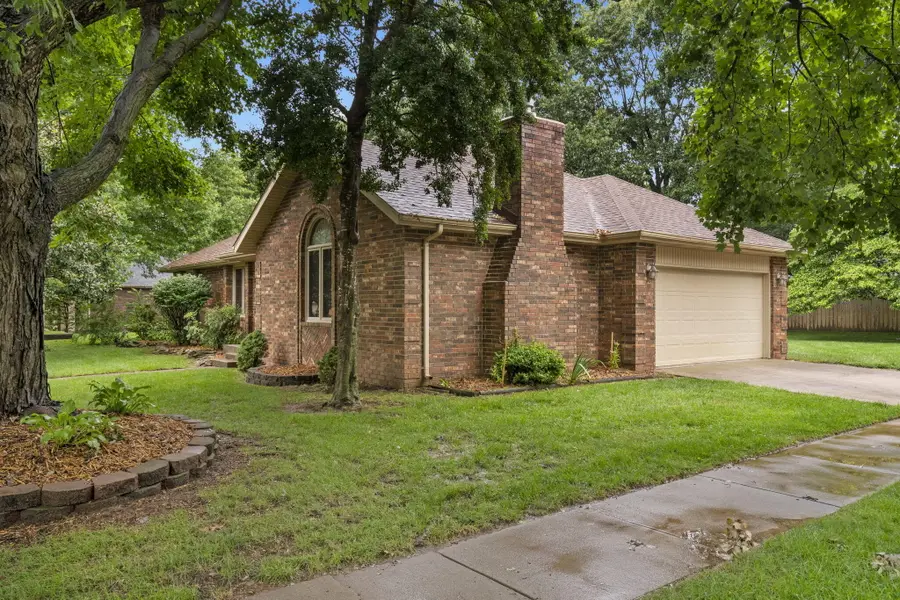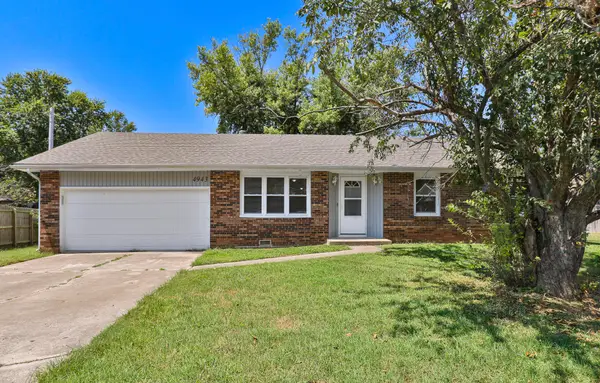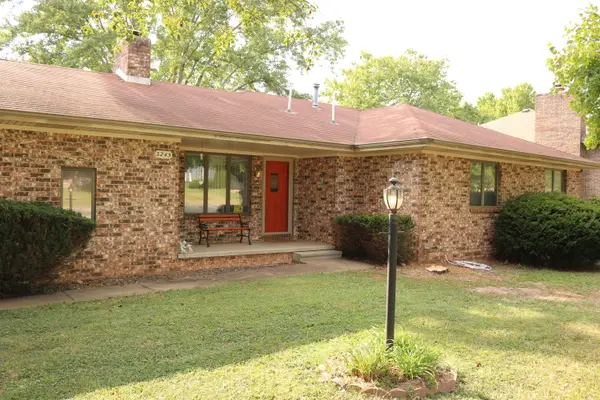4027 W Woodland Street, Springfield, MO 65807
Local realty services provided by:Better Homes and Gardens Real Estate Southwest Group



Listed by:adam graddy
Office:keller williams
MLS#:60300008
Source:MO_GSBOR
4027 W Woodland Street,Springfield, MO 65807
$285,000
- 3 Beds
- 2 Baths
- 1,920 sq. ft.
- Single family
- Pending
Price summary
- Price:$285,000
- Price per sq. ft.:$148.44
About this home
Welcome to 4027 W Woodland St - a well-maintained gem located on a desirable corner lot in a growing area of Springfield! Just minutes from highway access, dining, and retail - including the soon-to-open Super Target - this home combines comfort, convenience, and style. Inside, you'll find two spacious living areas, including a cozy living room with vaulted ceilings and a gas fireplace. The open kitchen features an eat-in bar, perfect for casual meals or entertaining guests. A bright and airy sunroom, added in 1999, offers additional space to relax year-round. The primary suite is a true retreat, complete with a tray ceiling, dual sink vanity, walk-in shower, soaking tub, and generous walk-in closet. Step outside to enjoy a covered deck overlooking the beautifully landscaped yard with a stunning magnolia tree and a shed equipped with electricity--ideal for hobbies or extra storage. Additional updates include a brand-new roof in 2024, ensuring peace of mind for years to come. This home has been lovingly cared for and is move-in ready. Don't miss your opportunity to be part of this thriving neighborhood!
Contact an agent
Home facts
- Year built:1990
- Listing Id #:60300008
- Added:27 day(s) ago
- Updated:August 15, 2025 at 07:30 AM
Rooms and interior
- Bedrooms:3
- Total bathrooms:2
- Full bathrooms:2
- Living area:1,920 sq. ft.
Heating and cooling
- Cooling:Ceiling Fan(s), Central Air
- Heating:Central, Fireplace(s), Forced Air
Structure and exterior
- Year built:1990
- Building area:1,920 sq. ft.
- Lot area:0.25 Acres
Schools
- High school:SGF-Parkview
- Middle school:SGF-Carver
- Elementary school:SGF-Sherwood
Finances and disclosures
- Price:$285,000
- Price per sq. ft.:$148.44
- Tax amount:$2,000 (2024)
New listings near 4027 W Woodland Street
- New
 $934,900Active5 beds 5 baths4,193 sq. ft.
$934,900Active5 beds 5 baths4,193 sq. ft.Lot 57 E Ferdinand Court, Springfield, MO 65802
MLS# 60302281Listed by: ALPHA REALTY MO, LLC - New
 $245,000Active3 beds 2 baths1,548 sq. ft.
$245,000Active3 beds 2 baths1,548 sq. ft.4943 S Ash Avenue, Springfield, MO 65804
MLS# 60302267Listed by: KELLER WILLIAMS - New
 $284,900Active3 beds 3 baths1,569 sq. ft.
$284,900Active3 beds 3 baths1,569 sq. ft.2616 N Prospect Avenue, Springfield, MO 65803
MLS# 60302231Listed by: MURNEY ASSOCIATES - PRIMROSE - New
 $210,000Active3 beds 2 baths1,378 sq. ft.
$210,000Active3 beds 2 baths1,378 sq. ft.685 W Highland Street, Springfield, MO 65807
MLS# 60302222Listed by: KELLER WILLIAMS - New
 $189,995Active3 beds 2 baths1,465 sq. ft.
$189,995Active3 beds 2 baths1,465 sq. ft.3245 N Rogers Avenue, Springfield, MO 65803
MLS# 60302225Listed by: MURNEY ASSOCIATES - PRIMROSE - New
 $189,900Active3 beds 3 baths1,390 sq. ft.
$189,900Active3 beds 3 baths1,390 sq. ft.725 W Jean Street, Springfield, MO 65803
MLS# 60302207Listed by: MURNEY ASSOCIATES - PRIMROSE - Open Sun, 7 to 9pmNew
 $399,995Active3 beds 2 baths1,710 sq. ft.
$399,995Active3 beds 2 baths1,710 sq. ft.3031 W Marty Street, Springfield, MO 65810
MLS# 60302193Listed by: KELLER WILLIAMS - New
 $629,900Active5 beds 4 baths4,088 sq. ft.
$629,900Active5 beds 4 baths4,088 sq. ft.1401 N Chapel Drive, Springfield, MO 65802
MLS# 60302185Listed by: ALPHA REALTY MO, LLC - New
 $395,900Active4 beds 3 baths2,290 sq. ft.
$395,900Active4 beds 3 baths2,290 sq. ft.2376 W Rockwood Street, Springfield, MO 65807
MLS# 60302188Listed by: ALPHA REALTY MO, LLC  $265,000Pending-- beds 2 baths
$265,000Pending-- beds 2 baths1003-1005 W Edgewood Street, Springfield, MO 65807
MLS# 60302176Listed by: BETTER HOMES & GARDENS SW GRP
