4104 E Gastonbury Street, Springfield, MO 65809
Local realty services provided by:Better Homes and Gardens Real Estate Southwest Group
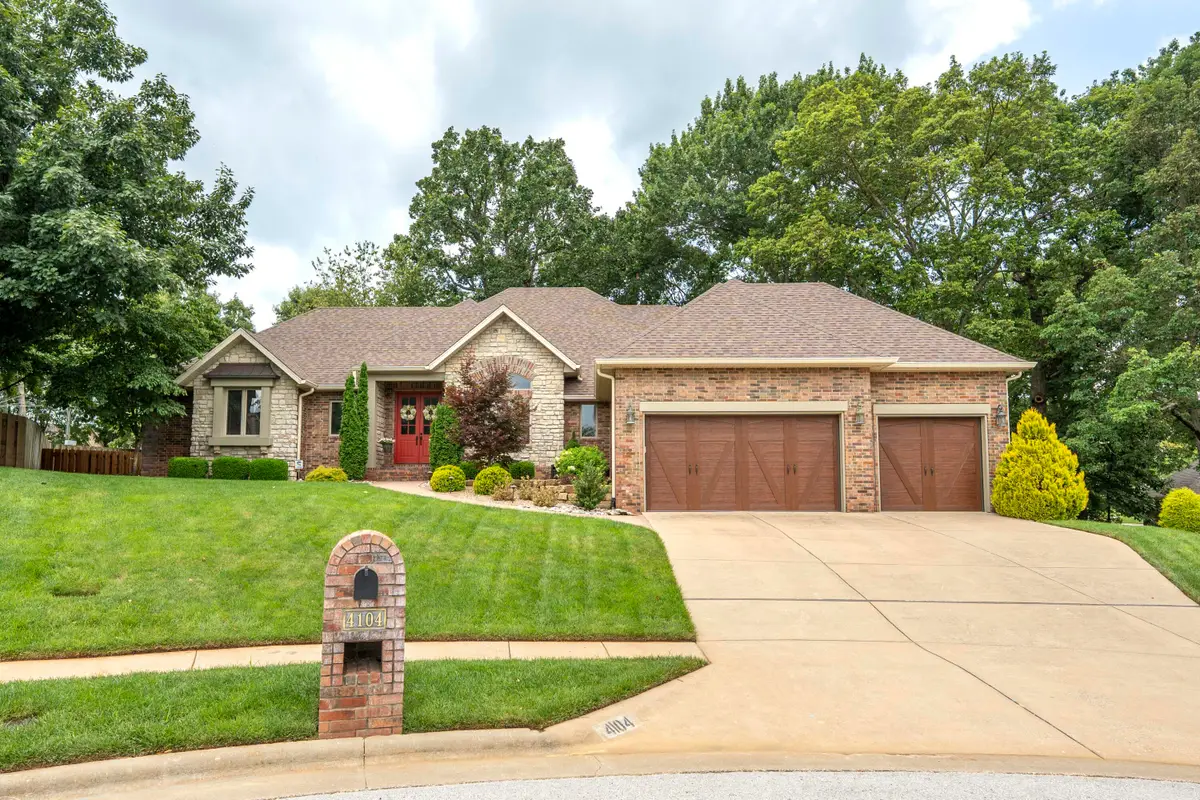
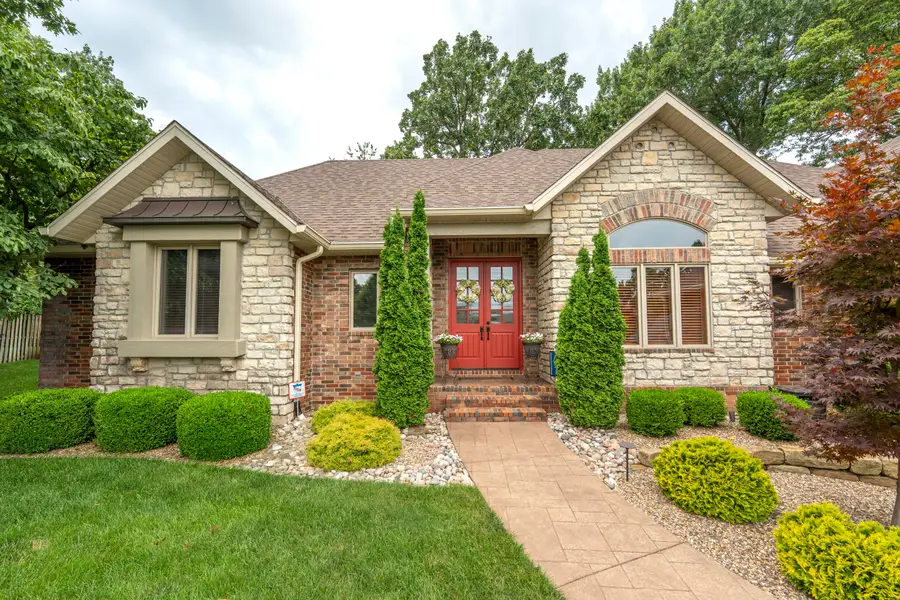
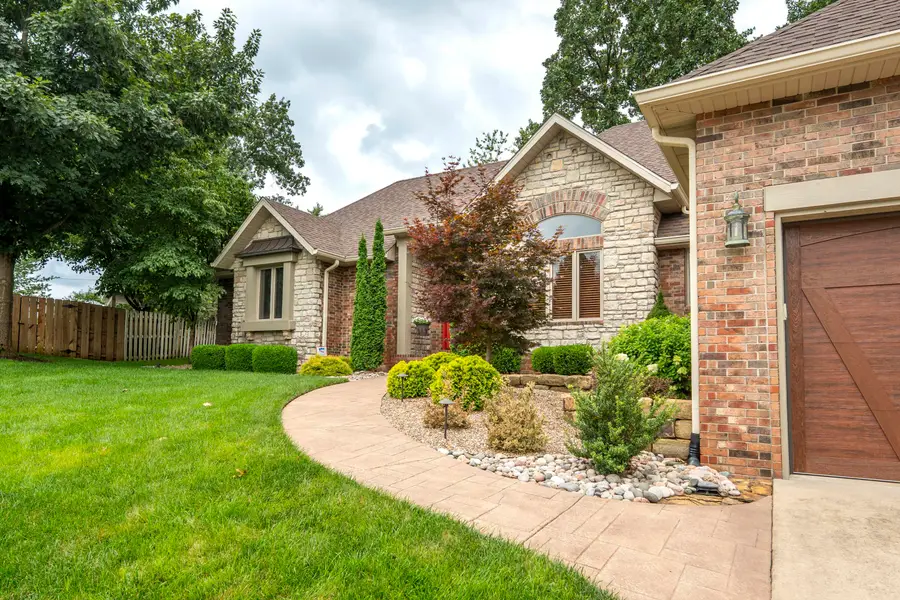
Listed by:the martino group
Office:murney associates - primrose
MLS#:60299716
Source:MO_GSBOR
4104 E Gastonbury Street,Springfield, MO 65809
$519,900
- 3 Beds
- 2 Baths
- 2,721 sq. ft.
- Single family
- Pending
Price summary
- Price:$519,900
- Price per sq. ft.:$191.07
- Monthly HOA dues:$26.75
About this home
Step into warmth, elegance, and character in this beautifully crafted home featuring rich wood floors, incredible woodwork, soaring ceilings with exposed beams, and custom finishes throughout.The primary bedroom offers a serene retreat with a convenient sitting area just off the bedroom. The primary bathroom has been updated to provide a spa-like experience with dual vanities, a luxurious soaking tub, a roomy walk-in shower, ample storage, and serene design elements.The formal dining room boasts bold color, crown molding, and a stunning chandelier -- an ideal backdrop for dinner parties and family gatherings.Fall in love with the dream kitchen -- a spacious culinary haven with double wall ovens (including a convection/microwave combo), an induction cooktop, and alder cabinetry paired with granite tile countertops. Whether you're a seasoned chef or just love to gather, this kitchen delivers both function and style. Enjoy casual dining right in the kitchen, perfect for everyday meals and quick bites.Just off the kitchen, discover a welcoming family room, which serves as a versatile second living space perfect for an additional sitting area or casual gatherings. This inviting space is centered around a striking stone fireplace and is filled with natural light and timeless charm, ideal for both relaxing and entertaining.Relax and unwind in the comfortable guest bedroom that offers a cozy and inviting space. Another bedroom is currently being utilized as a home office, providing ample space and natural light for productivity or creative pursuits.The guest bathroom, with its functional design and ample counter space, ensures comfort and convenience for all. Step outside to discover a private oasis, including an enclosed three season room perfect for enjoying the starry nights, and a backyard designed for entertaining or quiet contemplation. Don't miss out on this finished John Deere room with HVAC for all your hobbies.
Contact an agent
Home facts
- Year built:2002
- Listing Id #:60299716
- Added:33 day(s) ago
- Updated:August 17, 2025 at 07:33 AM
Rooms and interior
- Bedrooms:3
- Total bathrooms:2
- Full bathrooms:2
- Living area:2,721 sq. ft.
Heating and cooling
- Cooling:Ceiling Fan(s), Central Air
- Heating:Fireplace(s), Forced Air
Structure and exterior
- Year built:2002
- Building area:2,721 sq. ft.
- Lot area:0.29 Acres
Schools
- High school:SGF-Glendale
- Middle school:SGF-Pershing
- Elementary school:SGF-Sequiota
Finances and disclosures
- Price:$519,900
- Price per sq. ft.:$191.07
- Tax amount:$3,788 (2024)
New listings near 4104 E Gastonbury Street
 $215,000Pending3 beds 2 baths1,430 sq. ft.
$215,000Pending3 beds 2 baths1,430 sq. ft.2153 N Link Avenue, Springfield, MO 65803
MLS# 60302542Listed by: ALBERS REAL ESTATE GROUP- New
 $229,900Active3 beds 2 baths1,248 sq. ft.
$229,900Active3 beds 2 baths1,248 sq. ft.1530 N Robberson Avenue, Springfield, MO 65803
MLS# 60302530Listed by: KELLER WILLIAMS - New
 $449,900Active3 beds 2 baths1,955 sq. ft.
$449,900Active3 beds 2 baths1,955 sq. ft.3017 W Teton Drive, Springfield, MO 65810
MLS# 60302514Listed by: KELLER WILLIAMS - New
 $235,900Active3 beds 2 baths1,500 sq. ft.
$235,900Active3 beds 2 baths1,500 sq. ft.1119 E Greenwood Street, Springfield, MO 65807
MLS# 60302505Listed by: JONES - LASSLEY REALTY, INC - New
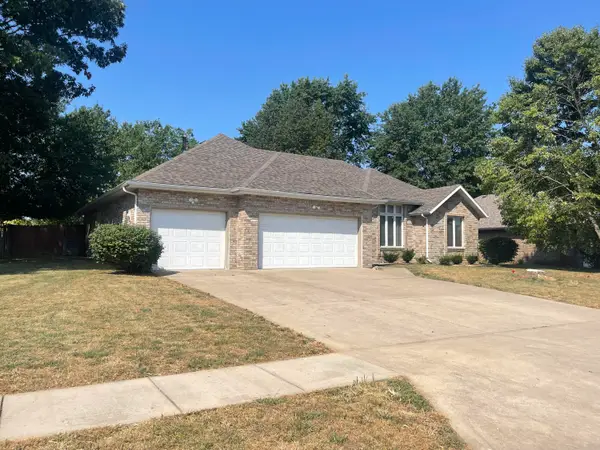 $345,000Active3 beds 2 baths1,874 sq. ft.
$345,000Active3 beds 2 baths1,874 sq. ft.5155 S Hampton Avenue, Springfield, MO 65810
MLS# 60302501Listed by: INDY WALLACE REALTY, LLC - New
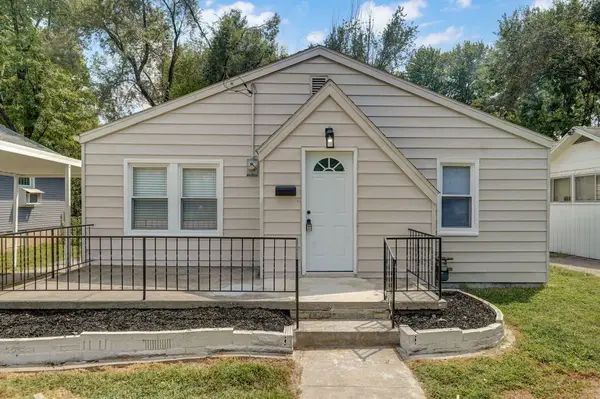 $174,900Active3 beds 1 baths1,022 sq. ft.
$174,900Active3 beds 1 baths1,022 sq. ft.620 W Ildereen Street, Springfield, MO 65807
MLS# 60302493Listed by: WISER LIVING REALTY LLC - New
 $189,900Active4 beds 2 baths1,415 sq. ft.
$189,900Active4 beds 2 baths1,415 sq. ft.1553 S Missouri Avenue, Springfield, MO 65807
MLS# 60302479Listed by: MURNEY ASSOCIATES - PRIMROSE - New
 $186,900Active3 beds 2 baths1,084 sq. ft.
$186,900Active3 beds 2 baths1,084 sq. ft.2655 E Atlantic Street, Springfield, MO 65803
MLS# 60302477Listed by: ALPHA REALTY MO, LLC - New
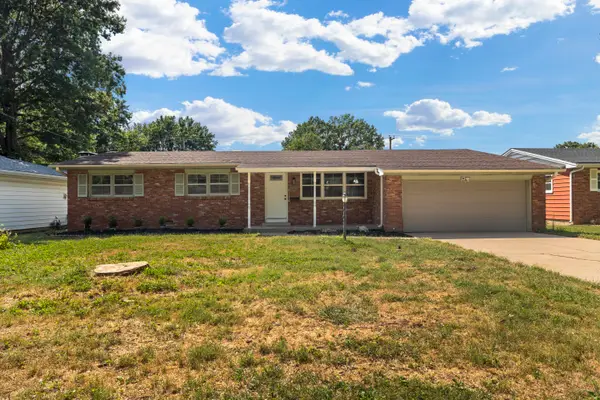 $295,000Active4 beds 2 baths1,545 sq. ft.
$295,000Active4 beds 2 baths1,545 sq. ft.2435 S Kickapoo Avenue, Springfield, MO 65804
MLS# 60302474Listed by: MURNEY ASSOCIATES - PRIMROSE - New
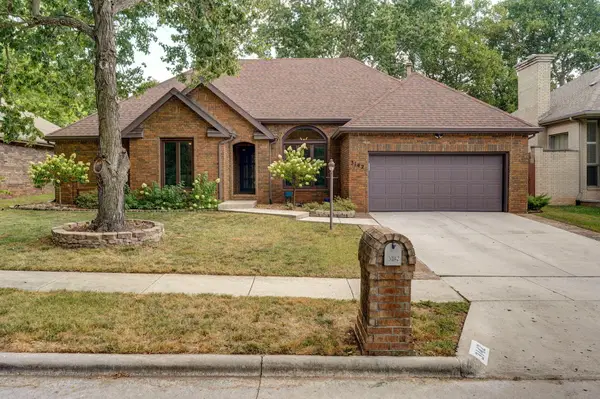 $335,000Active3 beds 2 baths1,907 sq. ft.
$335,000Active3 beds 2 baths1,907 sq. ft.3142 S Oak Avenue, Springfield, MO 65804
MLS# 60302475Listed by: FATHOM REALTY MO LLC
