4231 E Farm Rd 144, Springfield, MO 65809
Local realty services provided by:Better Homes and Gardens Real Estate Southwest Group
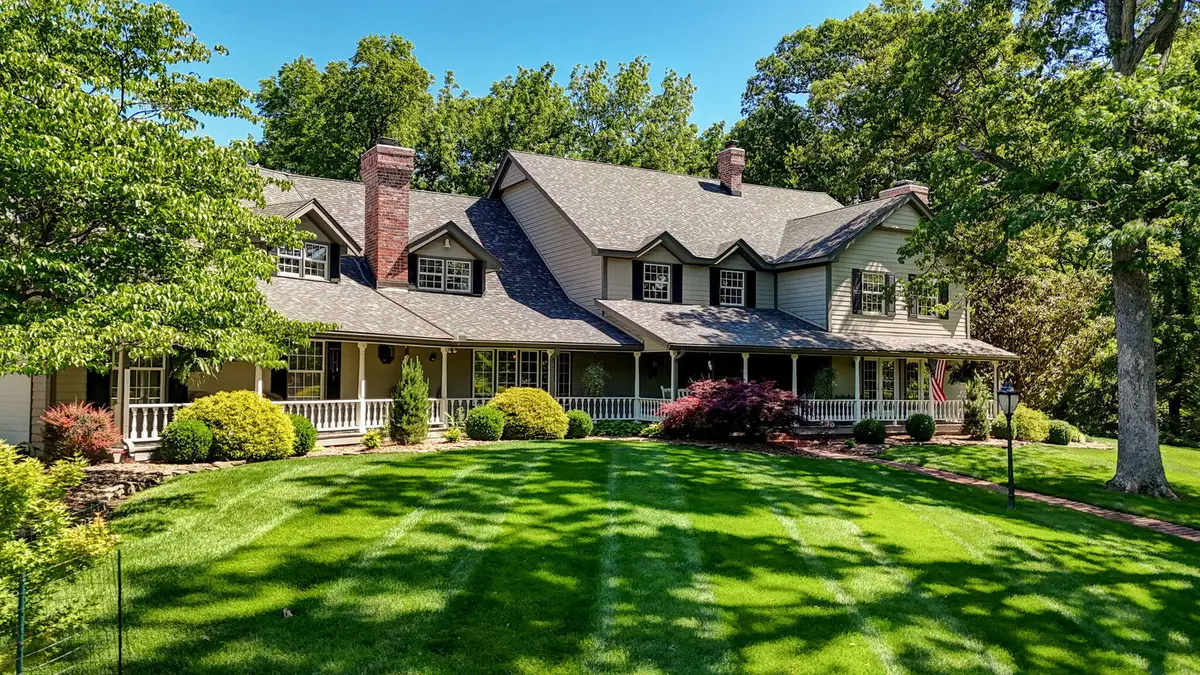
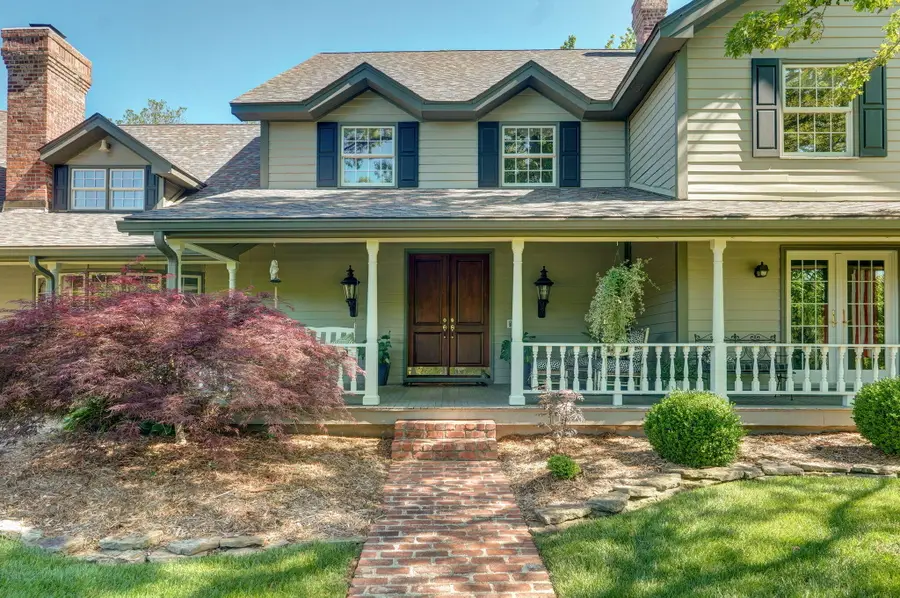
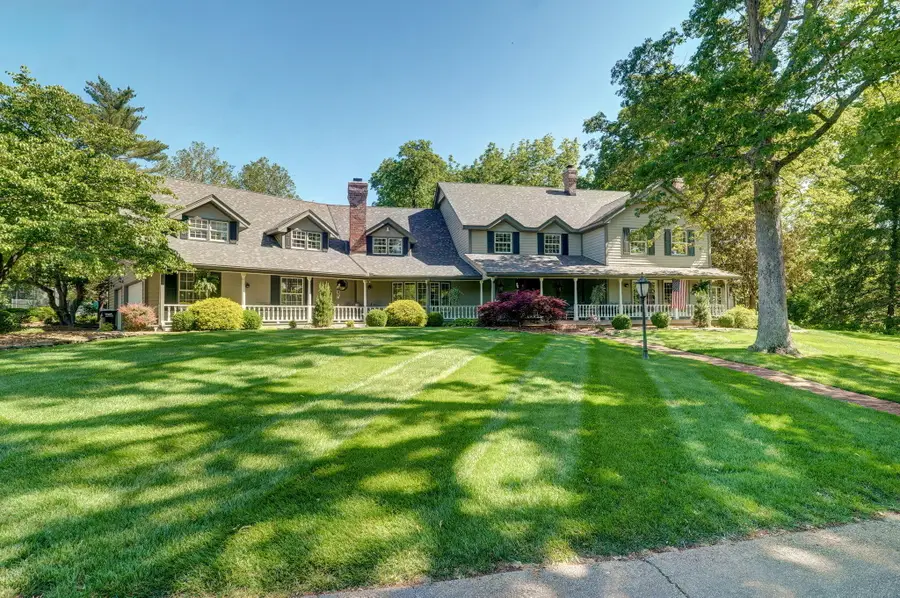
Listed by:silvia sheppard
Office:murney associates - primrose
MLS#:60281395
Source:MO_GSBOR
4231 E Farm Rd 144,Springfield, MO 65809
$3,200,000
- 5 Beds
- 7 Baths
- 7,467 sq. ft.
- Single family
- Pending
Price summary
- Price:$3,200,000
- Price per sq. ft.:$428.55
About this home
Welcome to an exquisite property that redefines luxury living! Nestled on almost 8 acres of breathtaking park-like grounds, this stunning estate is your private oasis in one of Springfield, Missouri's most prestigious areas. Front of home has a beautiful view of Jones Spring!This property offers the main house with a 3 car garage, pool house/in-laws quarters, in-ground salt water pool, lighted tennis court, detached 4 car garage, oversized exercise room and incredible private acreage.Step into a grand entrance that sets the tone for elegance. Enjoy spacious living areas including a formal dining room perfect for gatherings. The billiard room and garden/sun room offer additional leisure space, large family room with fireplace and a wonderful skylight, while the gourmet kitchen and hearth room with large fireplace create the ideal culinary experience. With 5 spacious bedrooms, with ensuite bathrooms comfort and privacy are guaranteed. The master suite is a true retreat, boasting vaulted wood shiplap ceilings, a sitting area with a charming fireplace, and a luxurious master bath with an air tub, oversized walk-in shower, and double sink vanity. Also upstairs offers reading nooks and sitting areas that add to the charm of this home.Dive into relaxation with your in-ground salt water pool and outdoor grilling area, surrounded by lush landscaping. The pool house/in-law quarters is equipped with a full kitchen and offers a cozy loft and basement room or non conforming bedroom. The detached 4-car garage includes heating and air conditioning, along with a separate large exercise room to keep you active year-round. Experience the serenity of the rolling hills and abundant trees that envelope this private estate, creating a tranquil atmosphere for outdoor living and entertaining. This property is not just a home; it's a lifestyle. Don't miss your chance to own this remarkable estate in Jones Springs.
Contact an agent
Home facts
- Year built:1979
- Listing Id #:60281395
- Added:283 day(s) ago
- Updated:August 15, 2025 at 07:30 AM
Rooms and interior
- Bedrooms:5
- Total bathrooms:7
- Full bathrooms:6
- Half bathrooms:1
- Living area:7,467 sq. ft.
Heating and cooling
- Cooling:Attic Fan, Central Air, Zoned
- Heating:Forced Air, Radiant Floor, Zoned
Structure and exterior
- Year built:1979
- Building area:7,467 sq. ft.
- Lot area:7.92 Acres
Schools
- High school:SGF-Glendale
- Middle school:SGF-Hickory Hills
- Elementary school:SGF-Hickory Hills
Finances and disclosures
- Price:$3,200,000
- Price per sq. ft.:$428.55
- Tax amount:$12,304 (2023)
New listings near 4231 E Farm Rd 144
- New
 $934,900Active5 beds 5 baths4,193 sq. ft.
$934,900Active5 beds 5 baths4,193 sq. ft.Lot 57 E Ferdinand Court, Springfield, MO 65802
MLS# 60302281Listed by: ALPHA REALTY MO, LLC - New
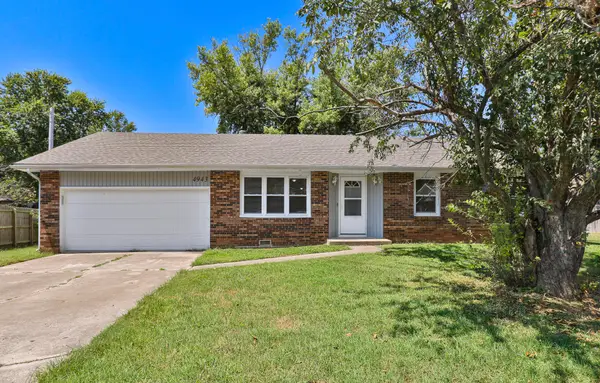 $245,000Active3 beds 2 baths1,548 sq. ft.
$245,000Active3 beds 2 baths1,548 sq. ft.4943 S Ash Avenue, Springfield, MO 65804
MLS# 60302267Listed by: KELLER WILLIAMS - New
 $284,900Active3 beds 3 baths1,569 sq. ft.
$284,900Active3 beds 3 baths1,569 sq. ft.2616 N Prospect Avenue, Springfield, MO 65803
MLS# 60302231Listed by: MURNEY ASSOCIATES - PRIMROSE - New
 $210,000Active3 beds 2 baths1,378 sq. ft.
$210,000Active3 beds 2 baths1,378 sq. ft.685 W Highland Street, Springfield, MO 65807
MLS# 60302222Listed by: KELLER WILLIAMS - New
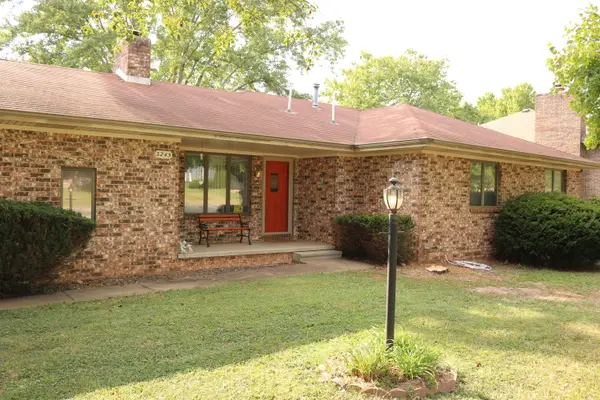 $189,995Active3 beds 2 baths1,465 sq. ft.
$189,995Active3 beds 2 baths1,465 sq. ft.3245 N Rogers Avenue, Springfield, MO 65803
MLS# 60302225Listed by: MURNEY ASSOCIATES - PRIMROSE - New
 $189,900Active3 beds 3 baths1,390 sq. ft.
$189,900Active3 beds 3 baths1,390 sq. ft.725 W Jean Street, Springfield, MO 65803
MLS# 60302207Listed by: MURNEY ASSOCIATES - PRIMROSE - Open Sun, 7 to 9pmNew
 $399,995Active3 beds 2 baths1,710 sq. ft.
$399,995Active3 beds 2 baths1,710 sq. ft.3031 W Marty Street, Springfield, MO 65810
MLS# 60302193Listed by: KELLER WILLIAMS - New
 $629,900Active5 beds 4 baths4,088 sq. ft.
$629,900Active5 beds 4 baths4,088 sq. ft.1401 N Chapel Drive, Springfield, MO 65802
MLS# 60302185Listed by: ALPHA REALTY MO, LLC - New
 $395,900Active4 beds 3 baths2,290 sq. ft.
$395,900Active4 beds 3 baths2,290 sq. ft.2376 W Rockwood Street, Springfield, MO 65807
MLS# 60302188Listed by: ALPHA REALTY MO, LLC  $265,000Pending-- beds 2 baths
$265,000Pending-- beds 2 baths1003-1005 W Edgewood Street, Springfield, MO 65807
MLS# 60302176Listed by: BETTER HOMES & GARDENS SW GRP
