430 S Yellowwood Drive, Springfield, MO 65809
Local realty services provided by:Better Homes and Gardens Real Estate Southwest Group
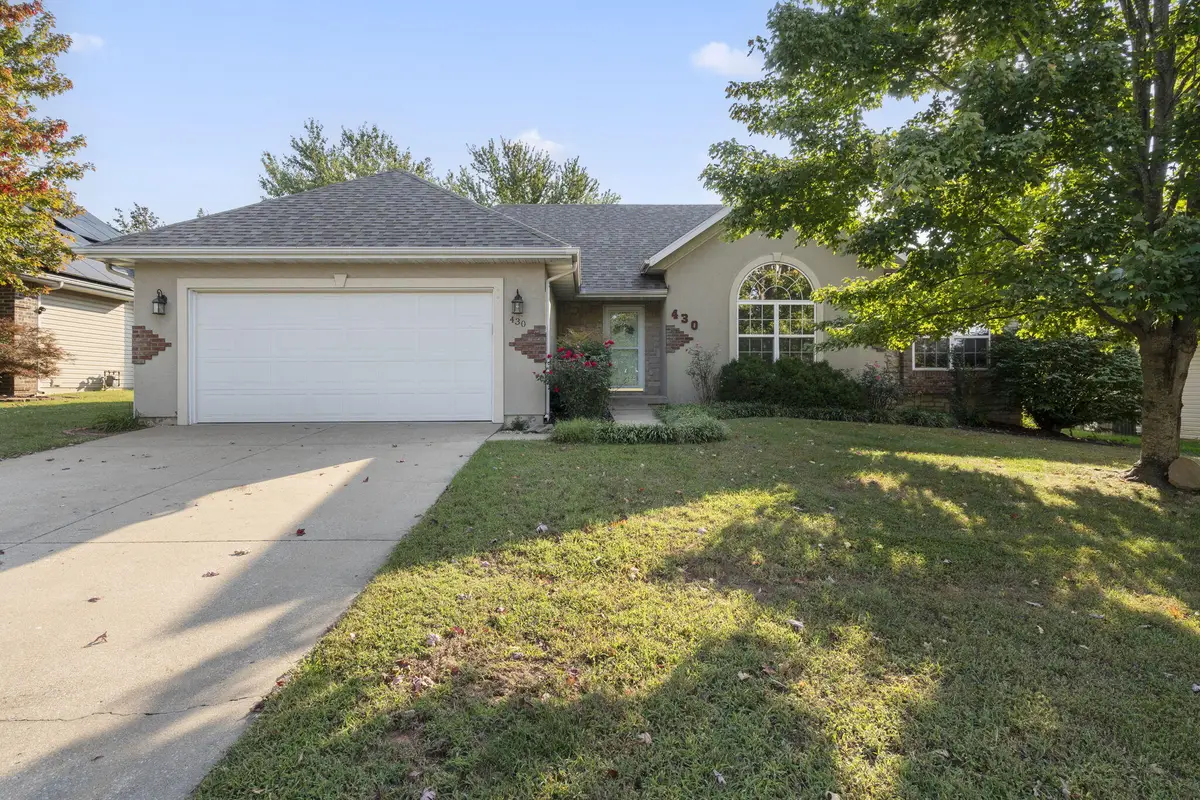
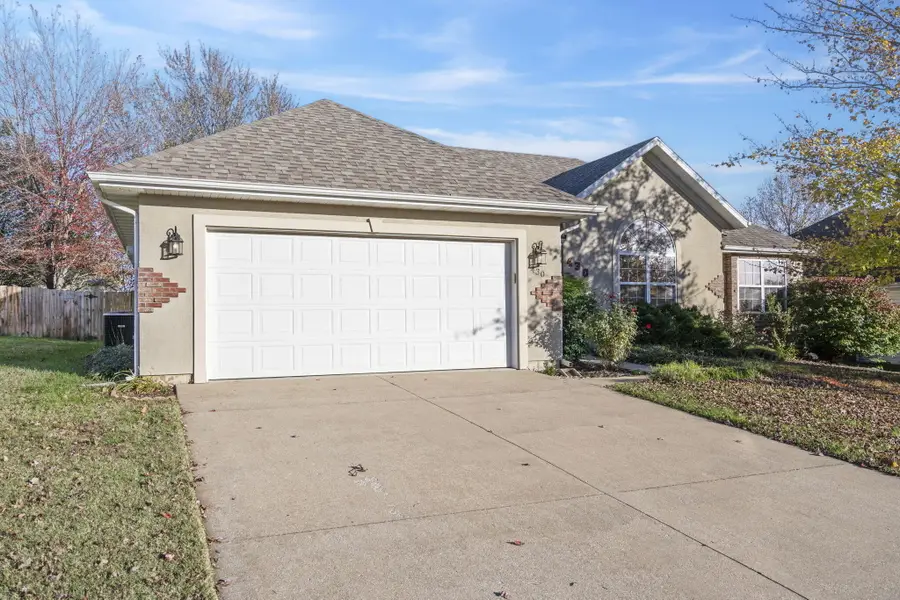
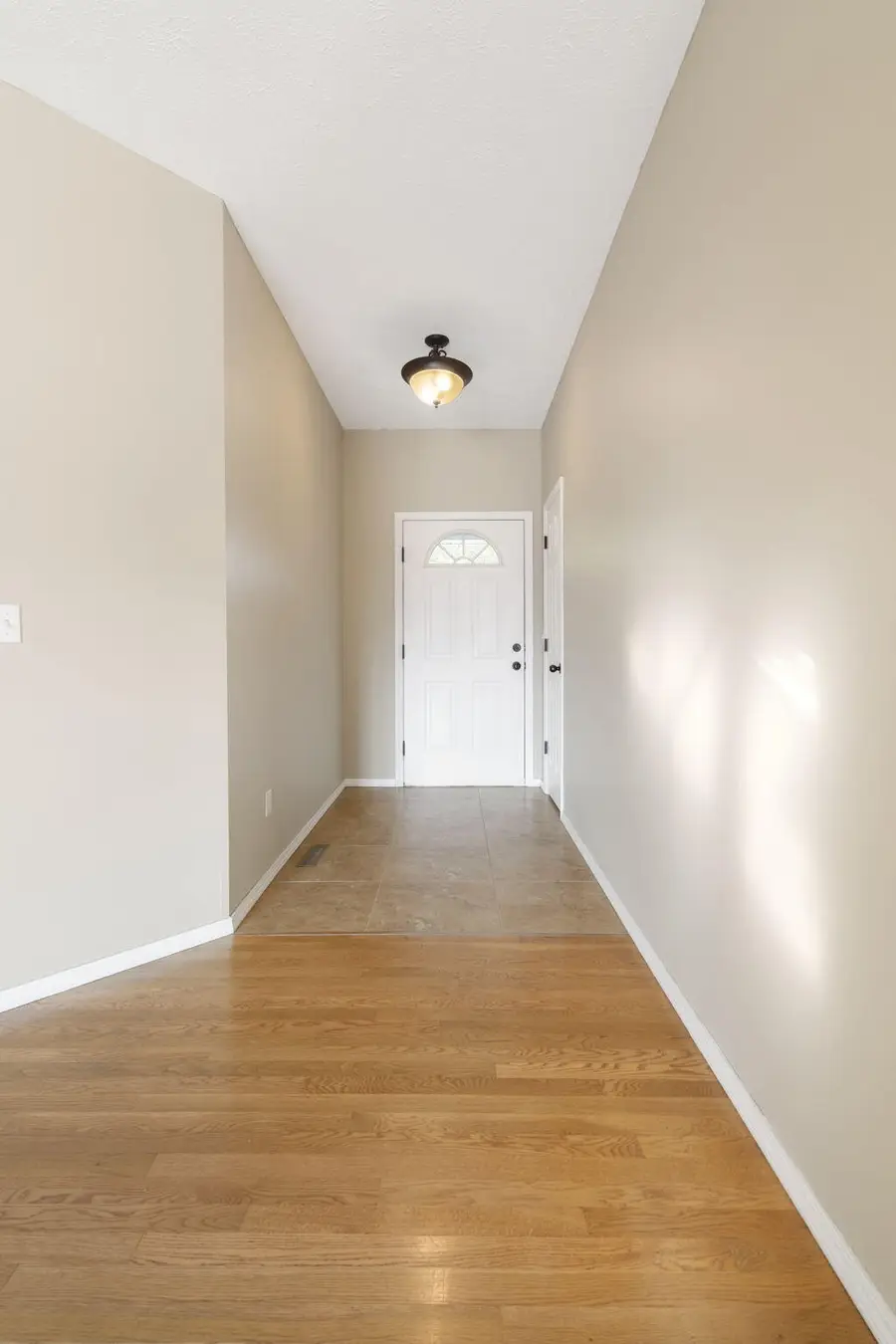
Listed by:adam graddy
Office:keller williams
MLS#:60300571
Source:MO_GSBOR
430 S Yellowwood Drive,Springfield, MO 65809
$345,000
- 4 Beds
- 3 Baths
- 2,102 sq. ft.
- Single family
- Pending
Price summary
- Price:$345,000
- Price per sq. ft.:$164.13
- Monthly HOA dues:$6
About this home
Excellent opportunity to own a 4 bedroom home in Glendale Schools! Located just 5 minutes from Hickory Hills Country Club, this one level property offers 2 primary suites, 3 bathrooms, new carpet, paint, a new deck, roof (2020), garage storm shelter, and more! Inside, discover hardwood floors extending through the living room and kitchen. The living room features a see-through fireplace to the dining room. The kitchen boasts granite counters, a large island with barstool seating, tile backsplash, newer appliances, and an additional sitting room/hearth room. Adjacent to the kitchen is a laundry room and one bedroom suite that would make a perfect mother-in-law quarters. On the other side of the house is the primary bedroom with tray ceilings, a dual sink vanity, dual walk-in closets, a jetted tub, and a walk-in shower! 2 more bedrooms with walk-in closets share a full hall bathroom. The backyard offers a full privacy fence, new deck, and metal storage shed. Quick access to Highway 65, Costco, and schools!
Contact an agent
Home facts
- Year built:2001
- Listing Id #:60300571
- Added:20 day(s) ago
- Updated:August 15, 2025 at 07:30 AM
Rooms and interior
- Bedrooms:4
- Total bathrooms:3
- Full bathrooms:3
- Living area:2,102 sq. ft.
Heating and cooling
- Cooling:Attic Fan, Ceiling Fan(s), Central Air
- Heating:Central, Fireplace(s), Forced Air
Structure and exterior
- Year built:2001
- Building area:2,102 sq. ft.
- Lot area:0.26 Acres
Schools
- High school:SGF-Glendale
- Middle school:SGF-Hickory Hills
- Elementary school:SGF-Hickory Hills
Finances and disclosures
- Price:$345,000
- Price per sq. ft.:$164.13
- Tax amount:$1,911 (2024)
New listings near 430 S Yellowwood Drive
- New
 $934,900Active5 beds 5 baths4,193 sq. ft.
$934,900Active5 beds 5 baths4,193 sq. ft.Lot 57 E Ferdinand Court, Springfield, MO 65802
MLS# 60302281Listed by: ALPHA REALTY MO, LLC - New
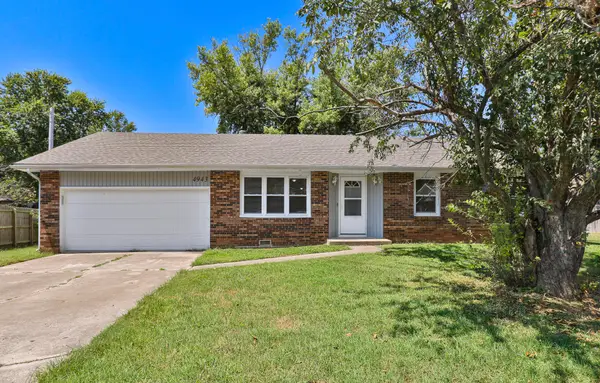 $245,000Active3 beds 2 baths1,548 sq. ft.
$245,000Active3 beds 2 baths1,548 sq. ft.4943 S Ash Avenue, Springfield, MO 65804
MLS# 60302267Listed by: KELLER WILLIAMS - New
 $284,900Active3 beds 3 baths1,569 sq. ft.
$284,900Active3 beds 3 baths1,569 sq. ft.2616 N Prospect Avenue, Springfield, MO 65803
MLS# 60302231Listed by: MURNEY ASSOCIATES - PRIMROSE - New
 $210,000Active3 beds 2 baths1,378 sq. ft.
$210,000Active3 beds 2 baths1,378 sq. ft.685 W Highland Street, Springfield, MO 65807
MLS# 60302222Listed by: KELLER WILLIAMS - New
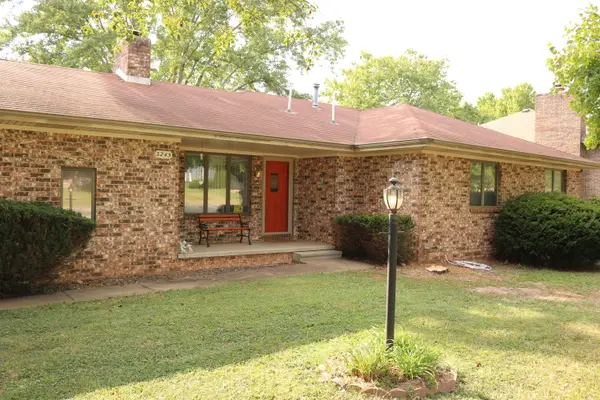 $189,995Active3 beds 2 baths1,465 sq. ft.
$189,995Active3 beds 2 baths1,465 sq. ft.3245 N Rogers Avenue, Springfield, MO 65803
MLS# 60302225Listed by: MURNEY ASSOCIATES - PRIMROSE - New
 $189,900Active3 beds 3 baths1,390 sq. ft.
$189,900Active3 beds 3 baths1,390 sq. ft.725 W Jean Street, Springfield, MO 65803
MLS# 60302207Listed by: MURNEY ASSOCIATES - PRIMROSE - Open Sun, 7 to 9pmNew
 $399,995Active3 beds 2 baths1,710 sq. ft.
$399,995Active3 beds 2 baths1,710 sq. ft.3031 W Marty Street, Springfield, MO 65810
MLS# 60302193Listed by: KELLER WILLIAMS - New
 $629,900Active5 beds 4 baths4,088 sq. ft.
$629,900Active5 beds 4 baths4,088 sq. ft.1401 N Chapel Drive, Springfield, MO 65802
MLS# 60302185Listed by: ALPHA REALTY MO, LLC - New
 $395,900Active4 beds 3 baths2,290 sq. ft.
$395,900Active4 beds 3 baths2,290 sq. ft.2376 W Rockwood Street, Springfield, MO 65807
MLS# 60302188Listed by: ALPHA REALTY MO, LLC  $265,000Pending-- beds 2 baths
$265,000Pending-- beds 2 baths1003-1005 W Edgewood Street, Springfield, MO 65807
MLS# 60302176Listed by: BETTER HOMES & GARDENS SW GRP
