431 S Yellowwood Drive, Springfield, MO 65809
Local realty services provided by:Better Homes and Gardens Real Estate Southwest Group
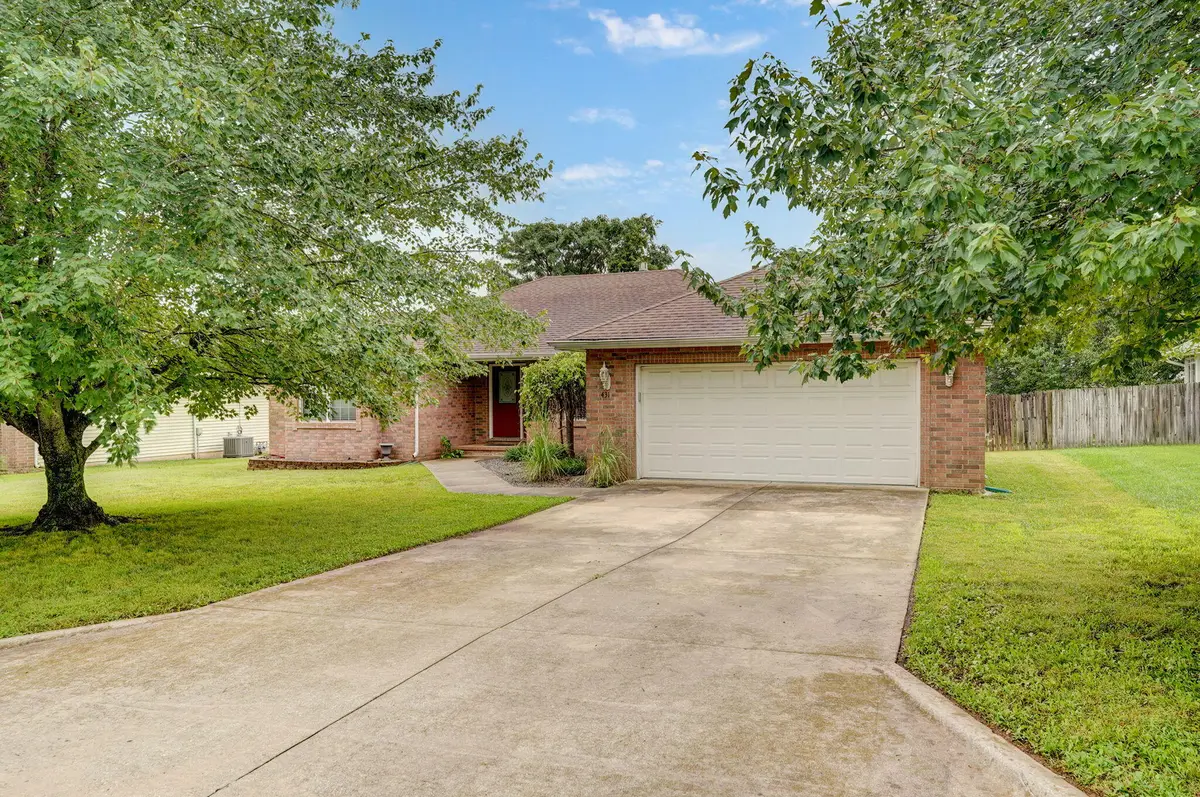
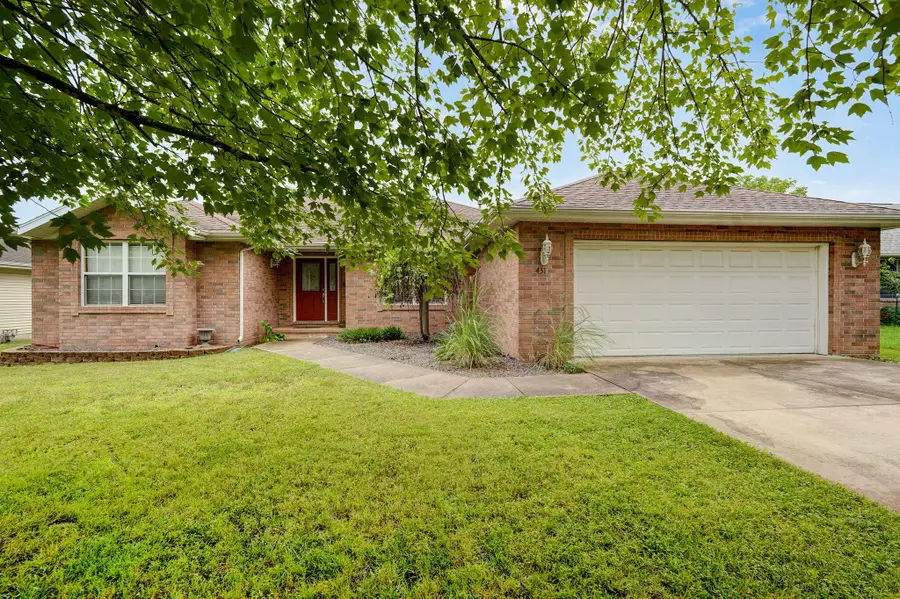
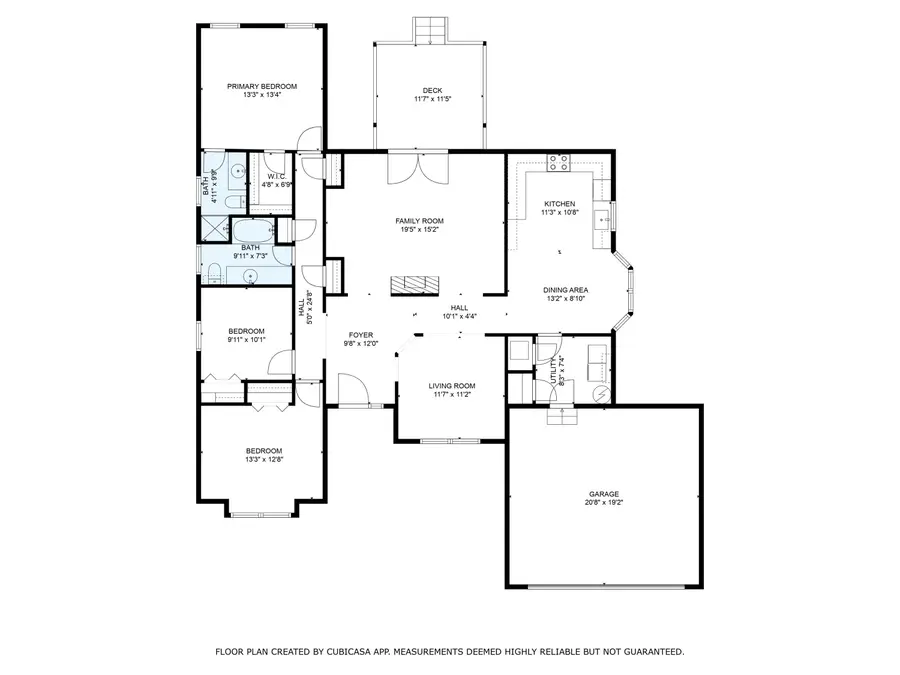
Listed by:wes litton
Office:keller williams
MLS#:60299569
Source:MO_GSBOR
431 S Yellowwood Drive,Springfield, MO 65809
$312,000
- 3 Beds
- 2 Baths
- 1,896 sq. ft.
- Single family
- Pending
Price summary
- Price:$312,000
- Price per sq. ft.:$164.56
- Monthly HOA dues:$6
About this home
Step inside this beautifully maintained and thoughtfully updated home in a quiet, desirable southeast Springfield neighborhood. From the moment you arrive, you'll notice the charming curb appeal with mature landscaping and a welcoming front porch that invites you to relax and enjoy the peaceful surroundings. As you enter the front door, you're greeted by a spacious living room filled with natural light, featuring vaulted ceilings, neutral tones, and a cozy fireplace that serves as the heart of the home. The open-concept layout flows seamlessly into the dining area and kitchen, creating the perfect space for entertaining. The kitchen boasts stainless steel appliances, ample cabinetry, and granite countertops. Down the hallway, you'll find a generous primary suite complete with a walk-in closet and a private ensuite bathroom featuring a large vanity and walk in shower. Two additional bedrooms are well-sized with great closet space and share a full bathroom with updated finishes. Step outside to a fully fenced backyard--perfect for kids, pets, or hosting guests. Enjoy your morning coffee or evening unwind on the deck while taking in the beautifully maintained lawn and mature trees. Don't miss your chance to call this house your home, call to schedule a showing today!
Contact an agent
Home facts
- Year built:2001
- Listing Id #:60299569
- Added:31 day(s) ago
- Updated:August 15, 2025 at 07:30 AM
Rooms and interior
- Bedrooms:3
- Total bathrooms:2
- Full bathrooms:2
- Living area:1,896 sq. ft.
Heating and cooling
- Cooling:Ceiling Fan(s), Central Air
- Heating:Forced Air
Structure and exterior
- Year built:2001
- Building area:1,896 sq. ft.
- Lot area:0.27 Acres
Schools
- High school:SGF-Glendale
- Middle school:SGF-Hickory Hills
- Elementary school:SGF-Hickory Hills
Finances and disclosures
- Price:$312,000
- Price per sq. ft.:$164.56
- Tax amount:$1,818 (2024)
New listings near 431 S Yellowwood Drive
- New
 $934,900Active5 beds 5 baths4,193 sq. ft.
$934,900Active5 beds 5 baths4,193 sq. ft.Lot 57 E Ferdinand Court, Springfield, MO 65802
MLS# 60302281Listed by: ALPHA REALTY MO, LLC - New
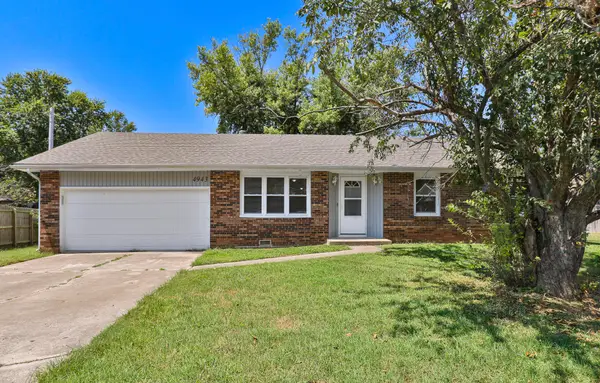 $245,000Active3 beds 2 baths1,548 sq. ft.
$245,000Active3 beds 2 baths1,548 sq. ft.4943 S Ash Avenue, Springfield, MO 65804
MLS# 60302267Listed by: KELLER WILLIAMS - New
 $284,900Active3 beds 3 baths1,569 sq. ft.
$284,900Active3 beds 3 baths1,569 sq. ft.2616 N Prospect Avenue, Springfield, MO 65803
MLS# 60302231Listed by: MURNEY ASSOCIATES - PRIMROSE - New
 $210,000Active3 beds 2 baths1,378 sq. ft.
$210,000Active3 beds 2 baths1,378 sq. ft.685 W Highland Street, Springfield, MO 65807
MLS# 60302222Listed by: KELLER WILLIAMS - New
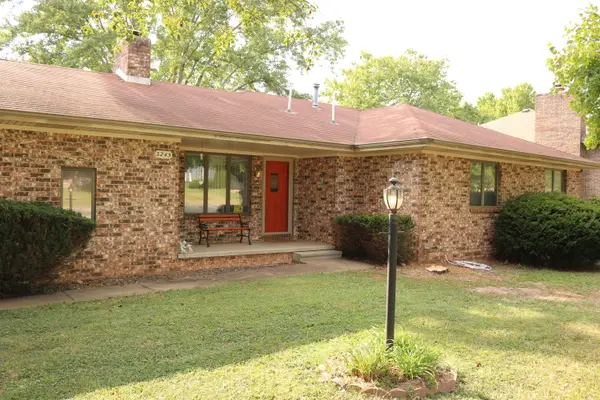 $189,995Active3 beds 2 baths1,465 sq. ft.
$189,995Active3 beds 2 baths1,465 sq. ft.3245 N Rogers Avenue, Springfield, MO 65803
MLS# 60302225Listed by: MURNEY ASSOCIATES - PRIMROSE - New
 $189,900Active3 beds 3 baths1,390 sq. ft.
$189,900Active3 beds 3 baths1,390 sq. ft.725 W Jean Street, Springfield, MO 65803
MLS# 60302207Listed by: MURNEY ASSOCIATES - PRIMROSE - Open Sun, 7 to 9pmNew
 $399,995Active3 beds 2 baths1,710 sq. ft.
$399,995Active3 beds 2 baths1,710 sq. ft.3031 W Marty Street, Springfield, MO 65810
MLS# 60302193Listed by: KELLER WILLIAMS - New
 $629,900Active5 beds 4 baths4,088 sq. ft.
$629,900Active5 beds 4 baths4,088 sq. ft.1401 N Chapel Drive, Springfield, MO 65802
MLS# 60302185Listed by: ALPHA REALTY MO, LLC - New
 $395,900Active4 beds 3 baths2,290 sq. ft.
$395,900Active4 beds 3 baths2,290 sq. ft.2376 W Rockwood Street, Springfield, MO 65807
MLS# 60302188Listed by: ALPHA REALTY MO, LLC  $265,000Pending-- beds 2 baths
$265,000Pending-- beds 2 baths1003-1005 W Edgewood Street, Springfield, MO 65807
MLS# 60302176Listed by: BETTER HOMES & GARDENS SW GRP
