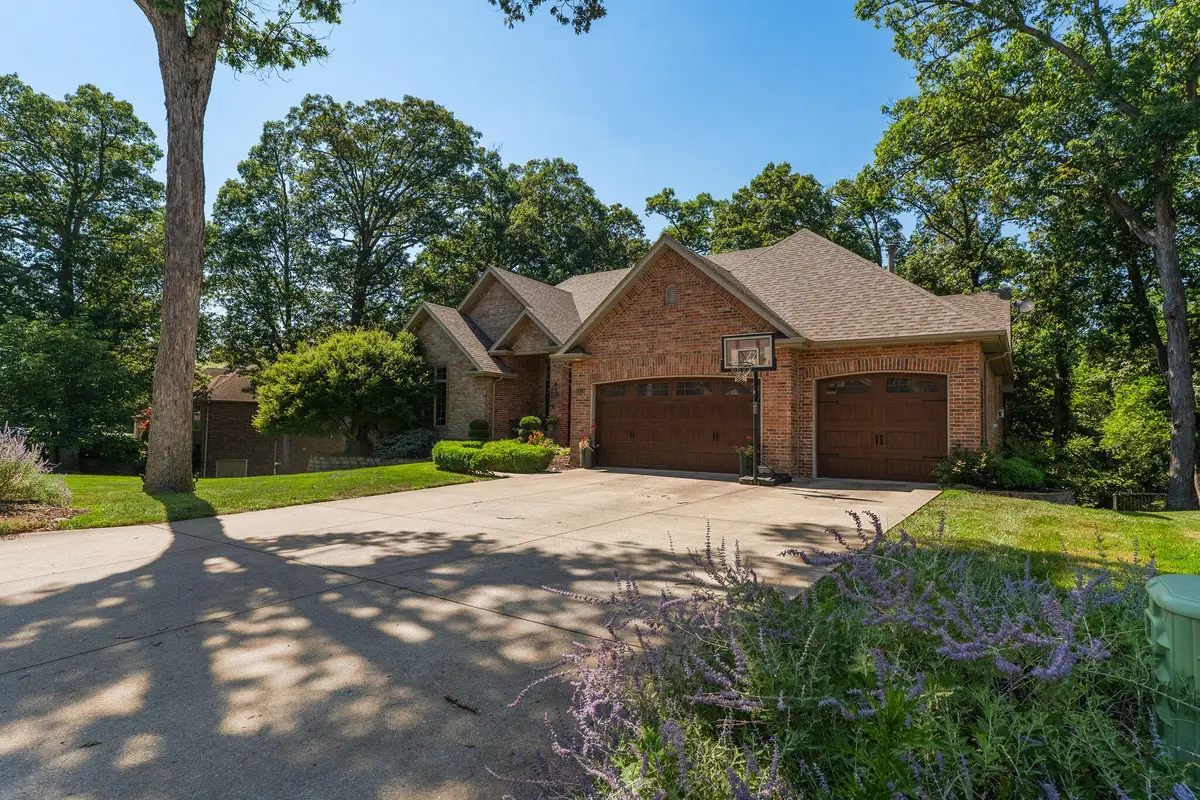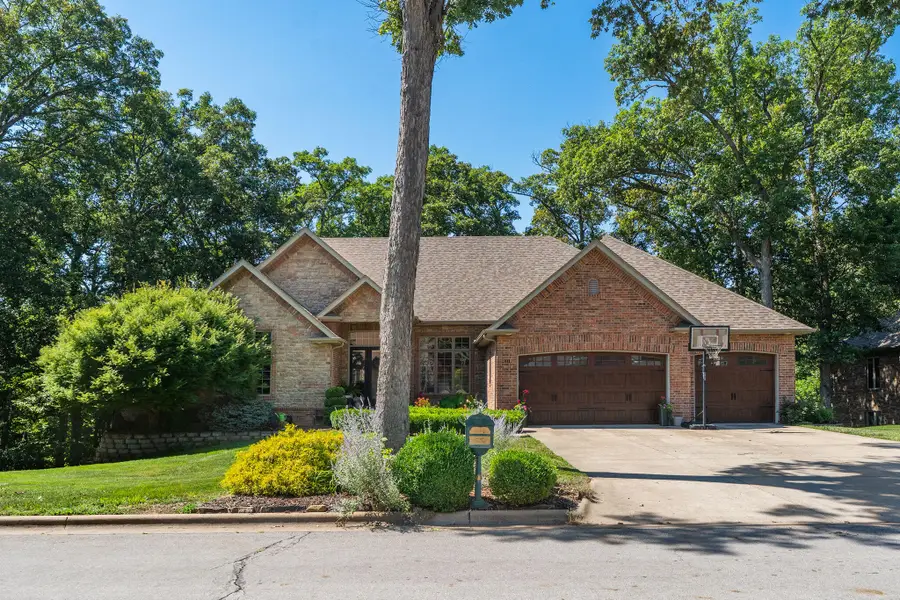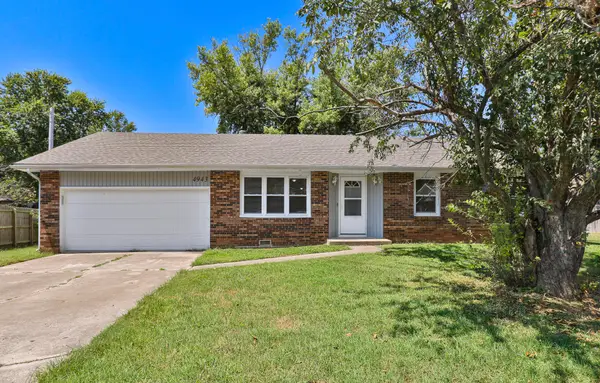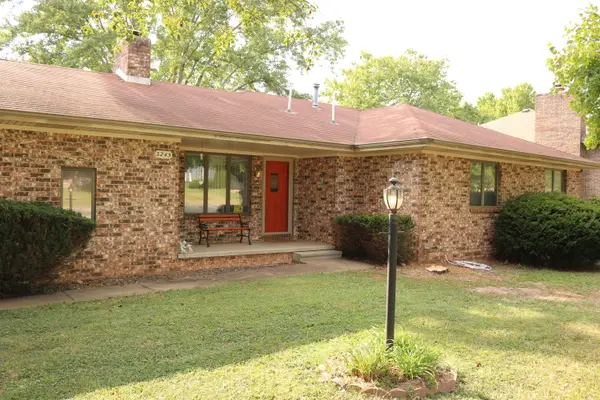4311 E Cross Timbers Street, Springfield, MO 65809
Local realty services provided by:Better Homes and Gardens Real Estate Southwest Group



Listed by:nicole bower
Office:keller williams
MLS#:60298856
Source:MO_GSBOR
4311 E Cross Timbers Street,Springfield, MO 65809
$795,000
- 6 Beds
- 5 Baths
- 5,883 sq. ft.
- Single family
- Pending
Price summary
- Price:$795,000
- Price per sq. ft.:$125.53
- Monthly HOA dues:$50
About this home
This gorgeous walk-out basement home is located in the highly coveted Emerald Park subdivision. The property sits on over a half acre lot in a truly park-like setting. There are 6 bedrooms and 4.5 bathrooms and so many extras! The spacious kitchen boasts a large island, granite countertops, a double convection oven and convection cooktop making cooking for your family a breeze. The main floor includes 2 living spaces and a formal dining space with hardwood floors spanning throughout as well as a large laundry room with sink, and half bath for guests. The oversized master suite has been recently updated with a large walk-in shower, new tile flooring and dual vanities. There are 2 bedrooms with a Jack & Jill bathroom between rounding out the main floor. In the basement you will find a large living space with wet-bar, a hobby/craft room, den/playroom. There are 3 additional bedrooms, including 1 with ensuite bathroom and another full bathroom. All bedrooms are generously size and they all include walk-in closets! Other extras include a John Deere room, fully floored attic and central vacuum system. Outside you will love the fully covered deck as well as a large patio. The backyard features lots of mature trees, a large flat area with children's play ground and a wet weather creek!
Contact an agent
Home facts
- Year built:2004
- Listing Id #:60298856
- Added:41 day(s) ago
- Updated:August 15, 2025 at 07:30 AM
Rooms and interior
- Bedrooms:6
- Total bathrooms:5
- Full bathrooms:4
- Half bathrooms:1
- Living area:5,883 sq. ft.
Heating and cooling
- Cooling:Ceiling Fan(s), Central Air, Zoned
- Heating:Central, Forced Air
Structure and exterior
- Year built:2004
- Building area:5,883 sq. ft.
- Lot area:0.59 Acres
Schools
- High school:SGF-Glendale
- Middle school:SGF-Pershing
- Elementary school:SGF-Wilder
Finances and disclosures
- Price:$795,000
- Price per sq. ft.:$125.53
- Tax amount:$5,482 (2024)
New listings near 4311 E Cross Timbers Street
- New
 $934,900Active5 beds 5 baths4,193 sq. ft.
$934,900Active5 beds 5 baths4,193 sq. ft.Lot 57 E Ferdinand Court, Springfield, MO 65802
MLS# 60302281Listed by: ALPHA REALTY MO, LLC - New
 $245,000Active3 beds 2 baths1,548 sq. ft.
$245,000Active3 beds 2 baths1,548 sq. ft.4943 S Ash Avenue, Springfield, MO 65804
MLS# 60302267Listed by: KELLER WILLIAMS - New
 $284,900Active3 beds 3 baths1,569 sq. ft.
$284,900Active3 beds 3 baths1,569 sq. ft.2616 N Prospect Avenue, Springfield, MO 65803
MLS# 60302231Listed by: MURNEY ASSOCIATES - PRIMROSE - New
 $210,000Active3 beds 2 baths1,378 sq. ft.
$210,000Active3 beds 2 baths1,378 sq. ft.685 W Highland Street, Springfield, MO 65807
MLS# 60302222Listed by: KELLER WILLIAMS - New
 $189,995Active3 beds 2 baths1,465 sq. ft.
$189,995Active3 beds 2 baths1,465 sq. ft.3245 N Rogers Avenue, Springfield, MO 65803
MLS# 60302225Listed by: MURNEY ASSOCIATES - PRIMROSE - New
 $189,900Active3 beds 3 baths1,390 sq. ft.
$189,900Active3 beds 3 baths1,390 sq. ft.725 W Jean Street, Springfield, MO 65803
MLS# 60302207Listed by: MURNEY ASSOCIATES - PRIMROSE - Open Sun, 7 to 9pmNew
 $399,995Active3 beds 2 baths1,710 sq. ft.
$399,995Active3 beds 2 baths1,710 sq. ft.3031 W Marty Street, Springfield, MO 65810
MLS# 60302193Listed by: KELLER WILLIAMS - New
 $629,900Active5 beds 4 baths4,088 sq. ft.
$629,900Active5 beds 4 baths4,088 sq. ft.1401 N Chapel Drive, Springfield, MO 65802
MLS# 60302185Listed by: ALPHA REALTY MO, LLC - New
 $395,900Active4 beds 3 baths2,290 sq. ft.
$395,900Active4 beds 3 baths2,290 sq. ft.2376 W Rockwood Street, Springfield, MO 65807
MLS# 60302188Listed by: ALPHA REALTY MO, LLC  $265,000Pending-- beds 2 baths
$265,000Pending-- beds 2 baths1003-1005 W Edgewood Street, Springfield, MO 65807
MLS# 60302176Listed by: BETTER HOMES & GARDENS SW GRP
