4505 E Farm Road 144, Springfield, MO 65809
Local realty services provided by:Better Homes and Gardens Real Estate Southwest Group
Listed by:patrick j murney
Office:murney associates - primrose
MLS#:60305314
Source:MO_GSBOR
4505 E Farm Road 144,Springfield, MO 65809
$540,000
- 3 Beds
- 4 Baths
- 2,616 sq. ft.
- Single family
- Active
Price summary
- Price:$540,000
- Price per sq. ft.:$206.42
About this home
Welcome to 4505 E. Farm Road 144, a Don Russell designed home perched above the spring-fed Pearson Creek. Offering 2,616 square feet with 3 bedrooms, 4.5 baths, and multiple living areas, this home was crafted to take in the natural beauty of the Ozarks at every turn. The curved walnut and wrought-iron entry leads to a vaulted great room, skylit dining area, and custom kitchen designed for entertaining. The main floor guest suite showcases original wood floors, an Amish beamed ceiling, and a private bath. Upstairs, the primary suite overlooks Pearson Creek and features vaulted beams, a fireplace, and a spa-like bath retreat. A third bedroom, additional living areas, and thoughtful details like reclaimed wood floors, beamed ceilings, and stone fireplaces give this home warmth and character throughout. Set on three-quarters of an acre with wooded privacy, the exterior blends timeless design with lasting quality. White board-and-batten siding, stone accents, a sweeping brick drive, covered portico, two-car garage, and a DaVinci cedar shake roof with lifetime warranty complete the storybook setting. Located on East Catalpa, this Springfield address offers the perfect mix of convenience and serenity in one remarkable property.
Contact an agent
Home facts
- Year built:1978
- Listing ID #:60305314
- Added:1 day(s) ago
- Updated:September 23, 2025 at 01:17 AM
Rooms and interior
- Bedrooms:3
- Total bathrooms:4
- Full bathrooms:3
- Half bathrooms:1
- Living area:2,616 sq. ft.
Heating and cooling
- Cooling:Ceiling Fan(s), Central Air, Zoned
- Heating:Central, Fireplace(s), Forced Air, Heat Pump, Heat Pump Dual Fuel, Radiant Floor, Zoned
Structure and exterior
- Year built:1978
- Building area:2,616 sq. ft.
- Lot area:0.48 Acres
Schools
- High school:SGF-Glendale
- Middle school:SGF-Hickory Hills
- Elementary school:SGF-Hickory Hills
Finances and disclosures
- Price:$540,000
- Price per sq. ft.:$206.42
- Tax amount:$3,731 (2024)
New listings near 4505 E Farm Road 144
- New
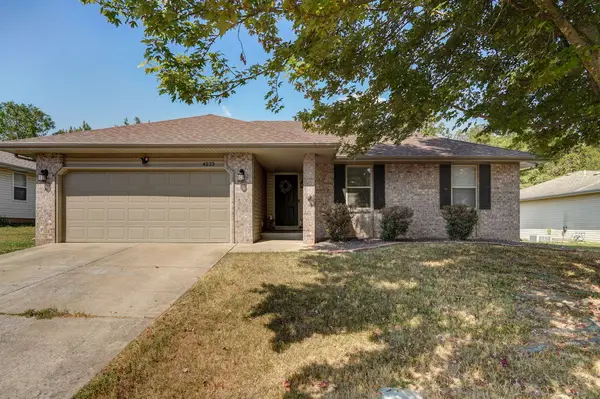 $220,000Active3 beds 2 baths1,322 sq. ft.
$220,000Active3 beds 2 baths1,322 sq. ft.4223 W Madison Street, Springfield, MO 65802
MLS# 60305406Listed by: MURNEY ASSOCIATES - PRIMROSE - New
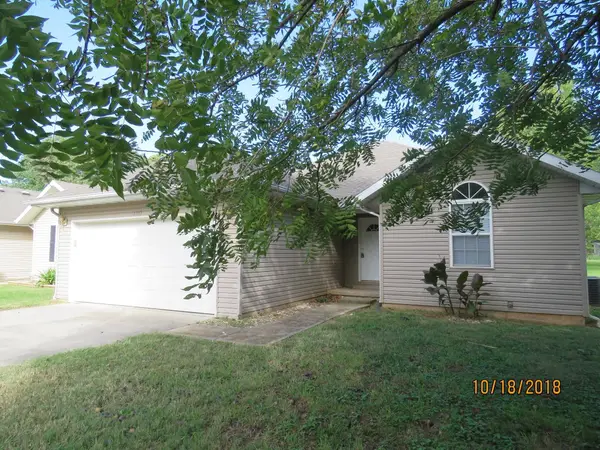 $220,000Active3 beds 2 baths1,357 sq. ft.
$220,000Active3 beds 2 baths1,357 sq. ft.3245 W Lombard Street, Springfield, MO 65802
MLS# 60305398Listed by: LENARD PROPERTIES LLC - New
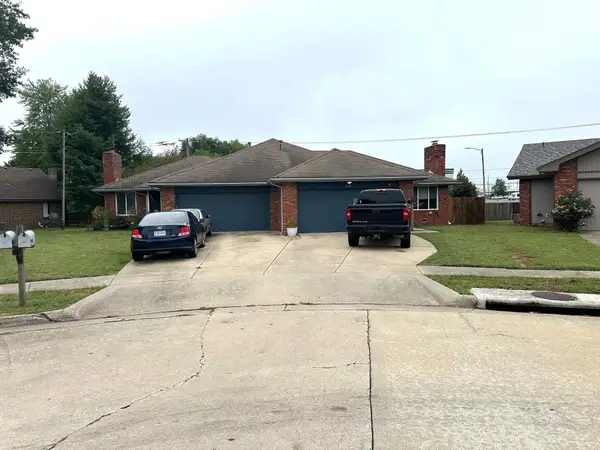 $350,000Active-- beds 2 baths2,240 sq. ft.
$350,000Active-- beds 2 baths2,240 sq. ft.398-400 E Jewett Place, Springfield, MO 65807
MLS# 60305399Listed by: MURNEY ASSOCIATES - PRIMROSE - New
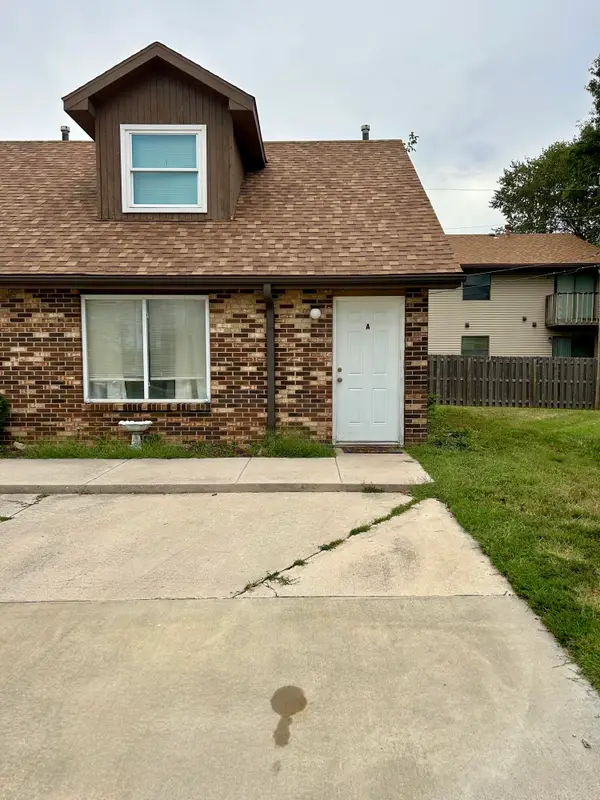 $158,000Active2 beds 2 baths1,089 sq. ft.
$158,000Active2 beds 2 baths1,089 sq. ft.3707 S Luster Ave #A, Springfield, MO 65804
MLS# 60305377Listed by: COLDWELL BANKER LEWIS & ASSOCIATES 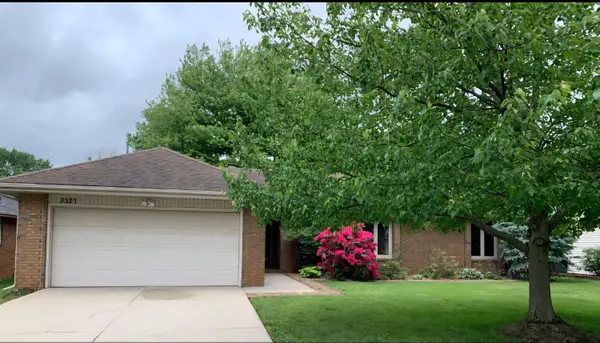 $265,000Pending3 beds 2 baths1,536 sq. ft.
$265,000Pending3 beds 2 baths1,536 sq. ft.3521 S Kings Avenue, Springfield, MO 65807
MLS# 60305369Listed by: MURNEY ASSOCIATES - PRIMROSE- New
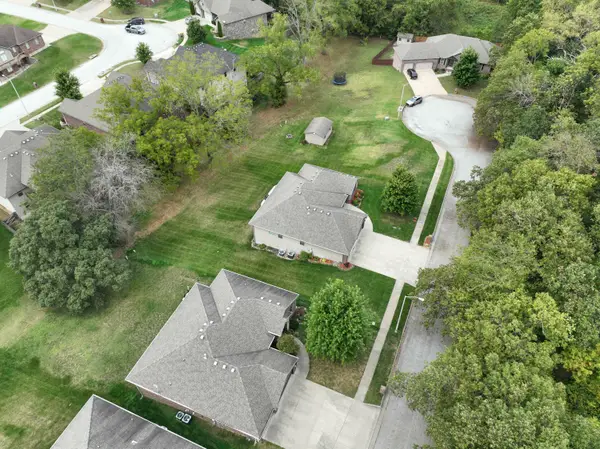 $565,000Active5 beds 3 baths3,811 sq. ft.
$565,000Active5 beds 3 baths3,811 sq. ft.5345 S James Avenue, Springfield, MO 65810
MLS# 60305368Listed by: MURNEY ASSOCIATES - PRIMROSE - New
 $299,900Active4 beds 2 baths1,585 sq. ft.
$299,900Active4 beds 2 baths1,585 sq. ft.5033 W Skyler Drive, Springfield, MO 65802
MLS# 60305312Listed by: MISSOURI HOME, FARM & LAND REALTY, LLC - New
 $182,900Active3 beds 1 baths1,212 sq. ft.
$182,900Active3 beds 1 baths1,212 sq. ft.3321 S Parkview Avenue, Springfield, MO 65804
MLS# 60305308Listed by: REECENICHOLS - SPRINGFIELD - New
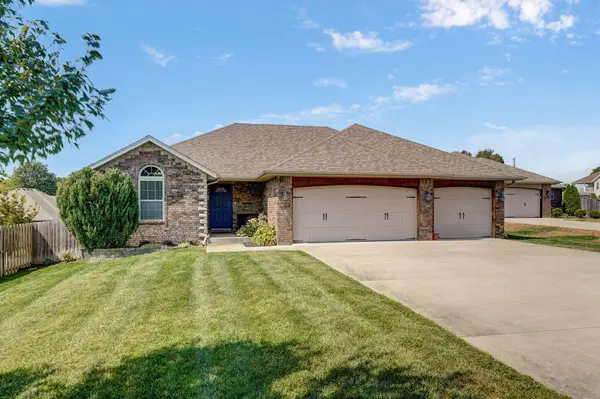 $299,900Active3 beds 2 baths1,649 sq. ft.
$299,900Active3 beds 2 baths1,649 sq. ft.4574 Hummer Drive, Springfield, MO 65802
MLS# 60305302Listed by: KELLER WILLIAMS
