4574 Hummer Drive, Springfield, MO 65802
Local realty services provided by:Better Homes and Gardens Real Estate Southwest Group
Listed by:melissa davis
Office:keller williams
MLS#:60305302
Source:MO_GSBOR
4574 Hummer Drive,Springfield, MO 65802
$299,900
- 3 Beds
- 2 Baths
- 1,649 sq. ft.
- Single family
- Active
Price summary
- Price:$299,900
- Price per sq. ft.:$181.87
- Monthly HOA dues:$48.75
About this home
Welcome to 4574 Hummer Drive in Vintage Hills! This quality built Bussell home has been remodeled and meticulously cared for! The oversized lot offers beautiful landscaping with full yard irrigation and a privacy fenced backyard w/8' double gate. Inside the spacious living room features newly added engineered hardwood and shiplap accent wall, plus new paint and new carpet throughout. The eat-in kitchen with wraparound bar boasts of custom knotty alder cabinetry with new granite counters, backsplash, under-mount sink and new hardware & light fixtures. Walk-in pantry recently added and separate laundry room with shelving gives this home lots of storage options. The large primary suite with tray ceiling leads to the roomy en-suite with separate sinks, and walk-in shower and walk-in closet. Both bathrooms updated with granite counters, under-mount sinks and Life 360 laminate tile. Subdivision amenities include clubhouse, pool w/waterfall, basketball court & walking/biking trails. Located outside city limits yet so close to new shopping & restaurants being built on West Sunshine. Also nearby are the Ozark Greenway Trails & Rutledge Wilson Farm Park. Location doesn't get any better than this! This home is truly move-in ready!
Contact an agent
Home facts
- Year built:2014
- Listing ID #:60305302
- Added:1 day(s) ago
- Updated:September 22, 2025 at 03:20 AM
Rooms and interior
- Bedrooms:3
- Total bathrooms:2
- Full bathrooms:2
- Living area:1,649 sq. ft.
Heating and cooling
- Cooling:Ceiling Fan(s), Central Air
- Heating:Central
Structure and exterior
- Year built:2014
- Building area:1,649 sq. ft.
- Lot area:0.3 Acres
Schools
- High school:Willard
- Middle school:Willard
- Elementary school:WD Orchard Hills
Finances and disclosures
- Price:$299,900
- Price per sq. ft.:$181.87
- Tax amount:$2,026 (2024)
New listings near 4574 Hummer Drive
- New
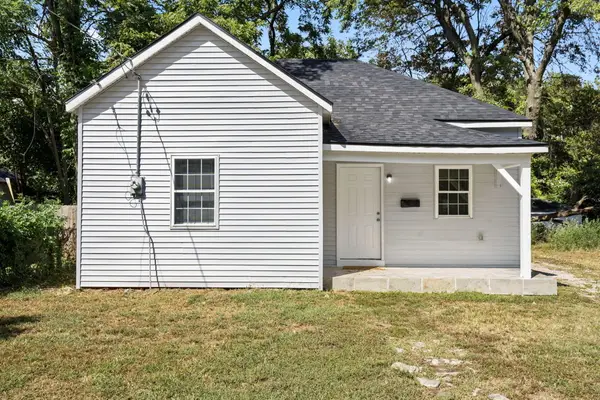 $150,000Active2 beds 1 baths910 sq. ft.
$150,000Active2 beds 1 baths910 sq. ft.811 W Nichols Street, Springfield, MO 65802
MLS# 60305267Listed by: KELLER WILLIAMS - New
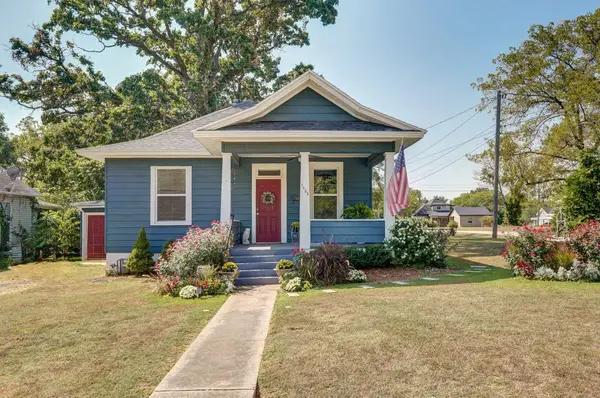 $150,000Active2 beds 1 baths972 sq. ft.
$150,000Active2 beds 1 baths972 sq. ft.1133 N Prospect Avenue, Springfield, MO 65802
MLS# 60305264Listed by: KELLER WILLIAMS - New
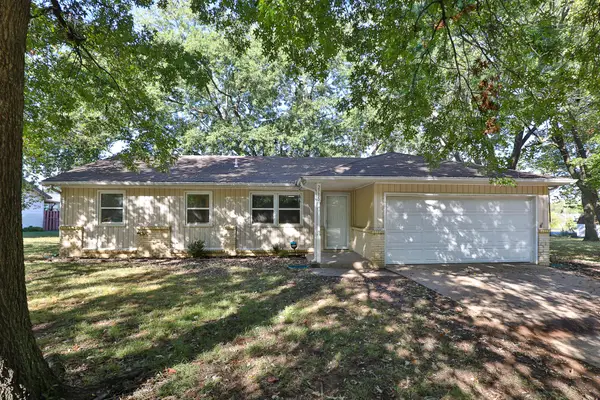 $199,900Active3 beds 1 baths1,250 sq. ft.
$199,900Active3 beds 1 baths1,250 sq. ft.2715 S Franklin Avenue, Springfield, MO 65807
MLS# 60305261Listed by: KELLER WILLIAMS - New
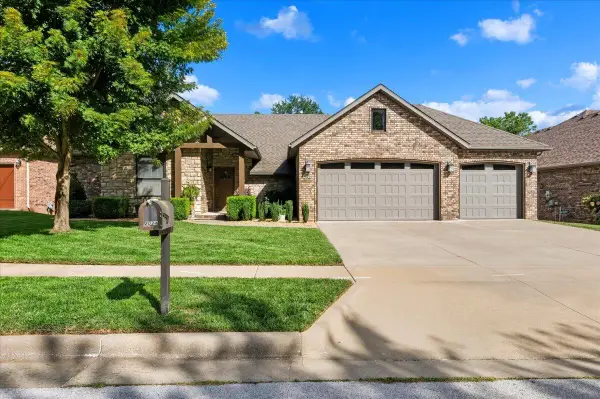 $429,900Active4 beds 2 baths1,962 sq. ft.
$429,900Active4 beds 2 baths1,962 sq. ft.2034 S Emerald Place, Springfield, MO 65809
MLS# 60305256Listed by: MURNEY ASSOCIATES - PRIMROSE - New
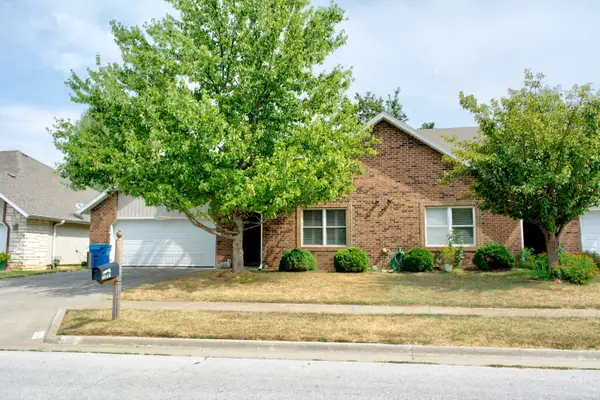 $285,000Active3 beds 3 baths2,052 sq. ft.
$285,000Active3 beds 3 baths2,052 sq. ft.4046 S Warmwater Avenue, Springfield, MO 65804
MLS# 60305250Listed by: RE/MAX HOUSE OF BROKERS - New
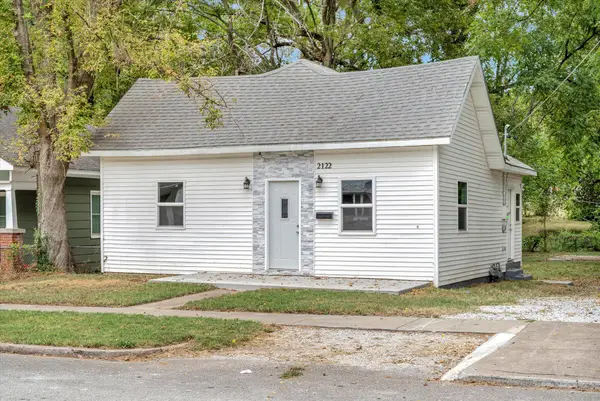 $135,000Active2 beds 1 baths800 sq. ft.
$135,000Active2 beds 1 baths800 sq. ft.2122 N Newton Avenue, Springfield, MO 65803
MLS# 60305230Listed by: MURNEY ASSOCIATES - PRIMROSE - New
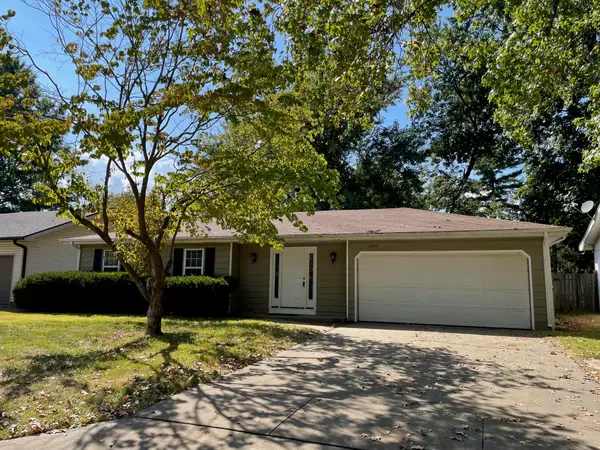 $244,900Active3 beds 2 baths1,461 sq. ft.
$244,900Active3 beds 2 baths1,461 sq. ft.2909 S Roanoke Avenue, Springfield, MO 65807
MLS# 60305240Listed by: PROPERTY BROKERS OF S/W MO - New
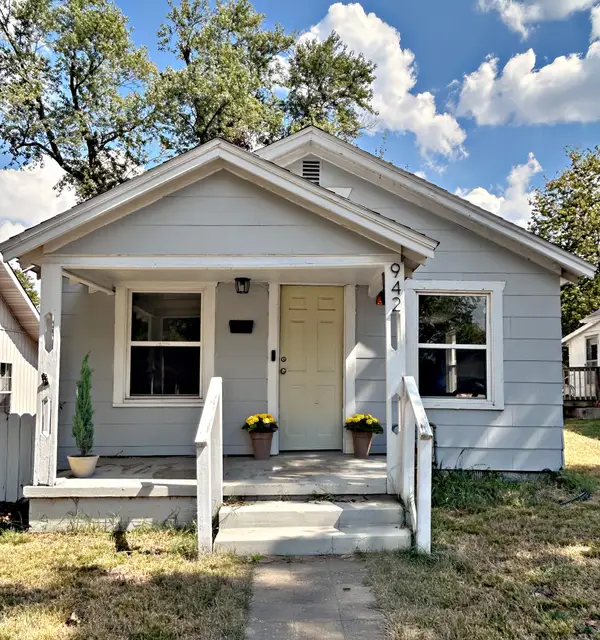 $140,000Active2 beds 2 baths816 sq. ft.
$140,000Active2 beds 2 baths816 sq. ft.942 S Nettleton Avenue, Springfield, MO 65806
MLS# 60305236Listed by: KELLER WILLIAMS - New
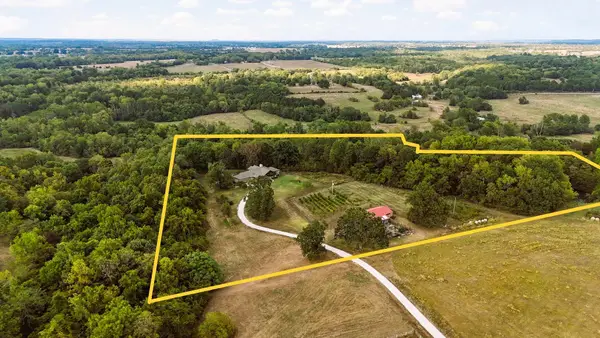 $995,000Active6 beds 3 baths4,798 sq. ft.
$995,000Active6 beds 3 baths4,798 sq. ft.6487 N Farm Rd 171, Springfield, MO 65803
MLS# 60305210Listed by: KELLER WILLIAMS
