4833 E Eastmoor Drive, Springfield, MO 65809
Local realty services provided by:Better Homes and Gardens Real Estate Southwest Group
Listed by:steve cox
Office:keller williams
MLS#:60305633
Source:MO_GSBOR
4833 E Eastmoor Drive,Springfield, MO 65809
$615,000
- 4 Beds
- 3 Baths
- 3,650 sq. ft.
- Single family
- Active
Upcoming open houses
- Sat, Sep 2707:00 pm - 09:00 pm
Price summary
- Price:$615,000
- Price per sq. ft.:$135.16
- Monthly HOA dues:$48.92
About this home
This beautiful traditional all-brick home in East Springfield's Copper Mill has a surprise awaiting you! Behind the front door, you'll find an expansive remodel, including raised ceilings, removed walls and expanded rooms, creating a beautiful and modern open floor plan.This home has it all. The custom kitchen boasts a commercial-grade Wolf six burner stove, massive oven and microwave, complimenting the Sub Zero refrigerator. You'll cook and entertain around one of the largest food prep kitchen islands ever, surrounded by venetian polished plaster columns and includes built-in storage space, adding to the spacious pantry cabinet storage along the wall by the garage entry. The massive main-floor primary bedroom suite features it's own fireplace, vaulted ceilings and a large and bright bathroom that is beautifully updated. The spacious walk in closet features a custom folding/storage island, towel warmer and full-size washer and dryer. And do not miss the unique ''secret'' entry into the nursery/office/ non-conforming bed room, tucked away for privacy. Custom glass stair rails lead you to the basement, complete with 12 ft. ceilings, 3rd fireplace, wet bar, game area, 2 large bed rooms and a remodeled full bath. The giant 120 inch projection screen, projector and sound system stay with the house (at no additional cash value)!! You'll also find aprox. 900 sf of storage space. Want more?? A new roof in 2024, and new HVAC system in 2025 make this home a rare, ready to move into East Springfield GEM! You'll also enjoy the convenience of living minutes from Sam's club, dining, 65 highway and the beautiful and active Copper Mill side-walked neighborhood with the newly redesigned community pool with tennis and basketball court!
Contact an agent
Home facts
- Year built:1992
- Listing ID #:60305633
- Added:1 day(s) ago
- Updated:September 27, 2025 at 04:17 AM
Rooms and interior
- Bedrooms:4
- Total bathrooms:3
- Full bathrooms:2
- Half bathrooms:1
- Living area:3,650 sq. ft.
Heating and cooling
- Cooling:Central Air
- Heating:Central, Forced Air
Structure and exterior
- Year built:1992
- Building area:3,650 sq. ft.
- Lot area:0.31 Acres
Schools
- High school:SGF-Glendale
- Middle school:SGF-Pershing
- Elementary school:SGF-Pershing
Finances and disclosures
- Price:$615,000
- Price per sq. ft.:$135.16
- Tax amount:$3,422 (2024)
New listings near 4833 E Eastmoor Drive
- New
 $315,000Active4 beds 3 baths1,876 sq. ft.
$315,000Active4 beds 3 baths1,876 sq. ft.3953 S Broadway Avenue, Springfield, MO 65807
MLS# 60305831Listed by: MURNEY ASSOCIATES - PRIMROSE - New
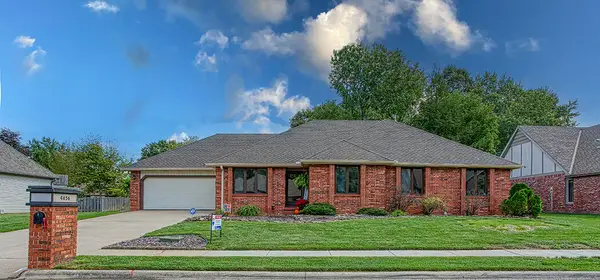 $354,900Active4 beds 3 baths2,038 sq. ft.
$354,900Active4 beds 3 baths2,038 sq. ft.4656 S Connor Avenue, Springfield, MO 65804
MLS# 60305818Listed by: RE/MAX HOUSE OF BROKERS - New
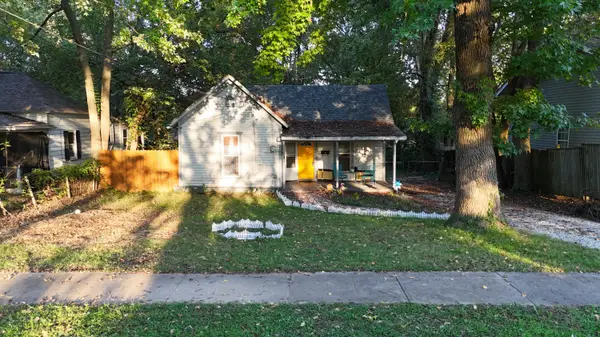 $104,900Active2 beds 1 baths864 sq. ft.
$104,900Active2 beds 1 baths864 sq. ft.2214 N Concord Avenue, Springfield, MO 65803
MLS# 60305821Listed by: CENTURY 21 PETERSON REAL ESTATE - New
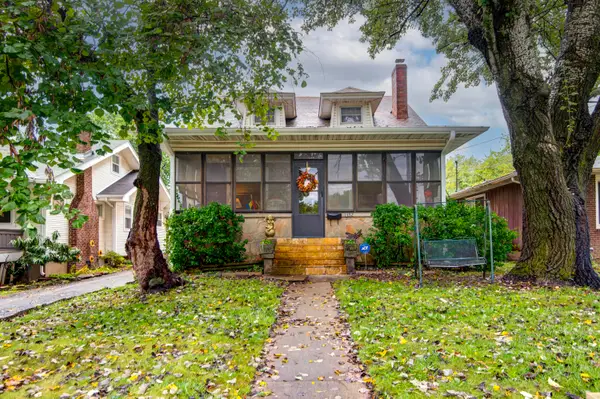 $374,900Active4 beds 3 baths2,330 sq. ft.
$374,900Active4 beds 3 baths2,330 sq. ft.1352 E Elm Street, Springfield, MO 65802
MLS# 60305805Listed by: EXP REALTY LLC - New
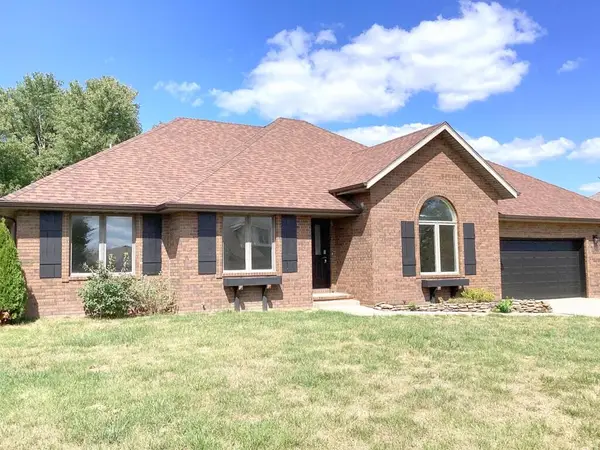 $339,000Active3 beds 3 baths1,857 sq. ft.
$339,000Active3 beds 3 baths1,857 sq. ft.2549 S Marlborough Avenue, Springfield, MO 65807
MLS# 60305811Listed by: TOM KISSEE REAL ESTATE CO - New
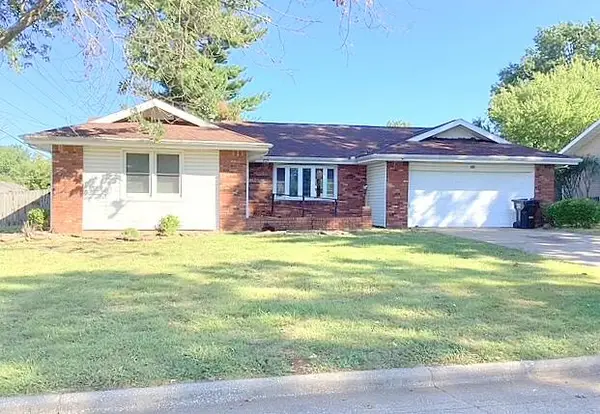 $248,705Active3 beds 2 baths1,554 sq. ft.
$248,705Active3 beds 2 baths1,554 sq. ft.705 E Jewett Street, Springfield, MO 65807
MLS# 60305800Listed by: TOM KISSEE REAL ESTATE CO - New
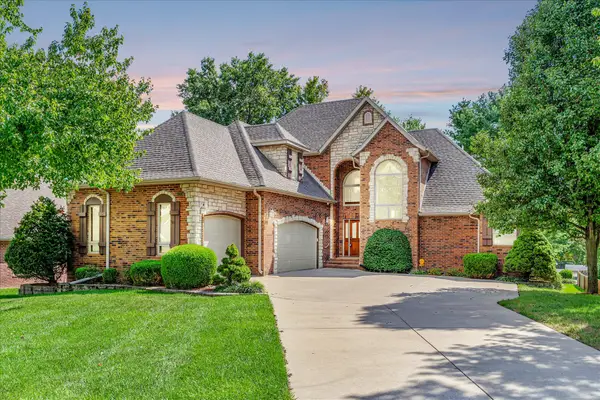 $625,000Active6 beds 4 baths4,464 sq. ft.
$625,000Active6 beds 4 baths4,464 sq. ft.1256 W Lakewood Street, Springfield, MO 65810
MLS# 60305793Listed by: AMAX REAL ESTATE - New
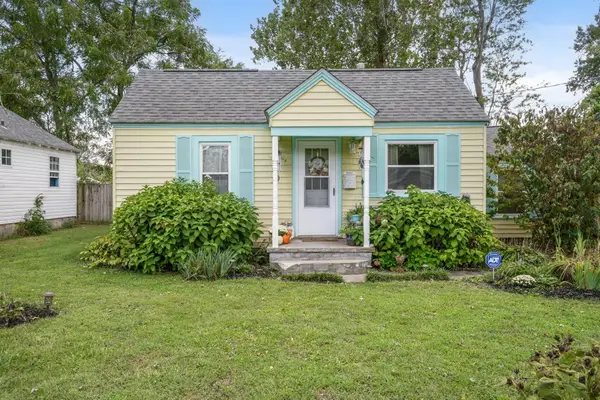 $139,900Active3 beds 1 baths992 sq. ft.
$139,900Active3 beds 1 baths992 sq. ft.2134 W Olive Street, Springfield, MO 65802
MLS# 60305774Listed by: KELLER WILLIAMS - New
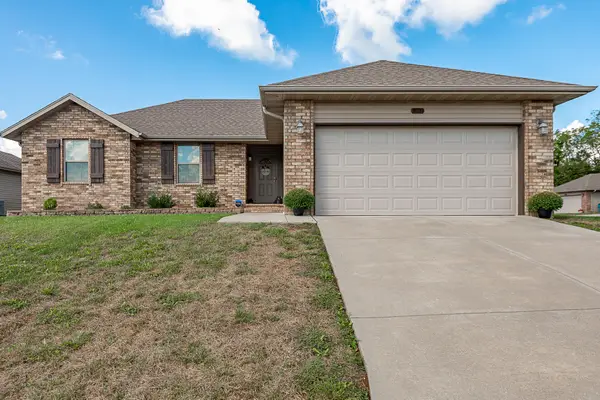 $265,000Active3 beds 2 baths1,310 sq. ft.
$265,000Active3 beds 2 baths1,310 sq. ft.2031 S Pebble Ridge Road, Springfield, MO 65807
MLS# 60305775Listed by: MURNEY ASSOCIATES - PRIMROSE - Open Sun, 7 to 9pmNew
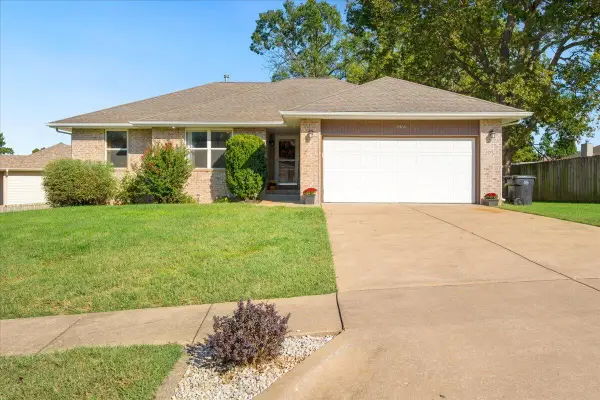 $299,900Active4 beds 3 baths2,630 sq. ft.
$299,900Active4 beds 3 baths2,630 sq. ft.3466 S Millbrook Avenue, Springfield, MO 65807
MLS# 60305776Listed by: MURNEY ASSOCIATES - PRIMROSE
