4862 S Fremont Avenue, Springfield, MO 65804
Local realty services provided by:Better Homes and Gardens Real Estate Southwest Group
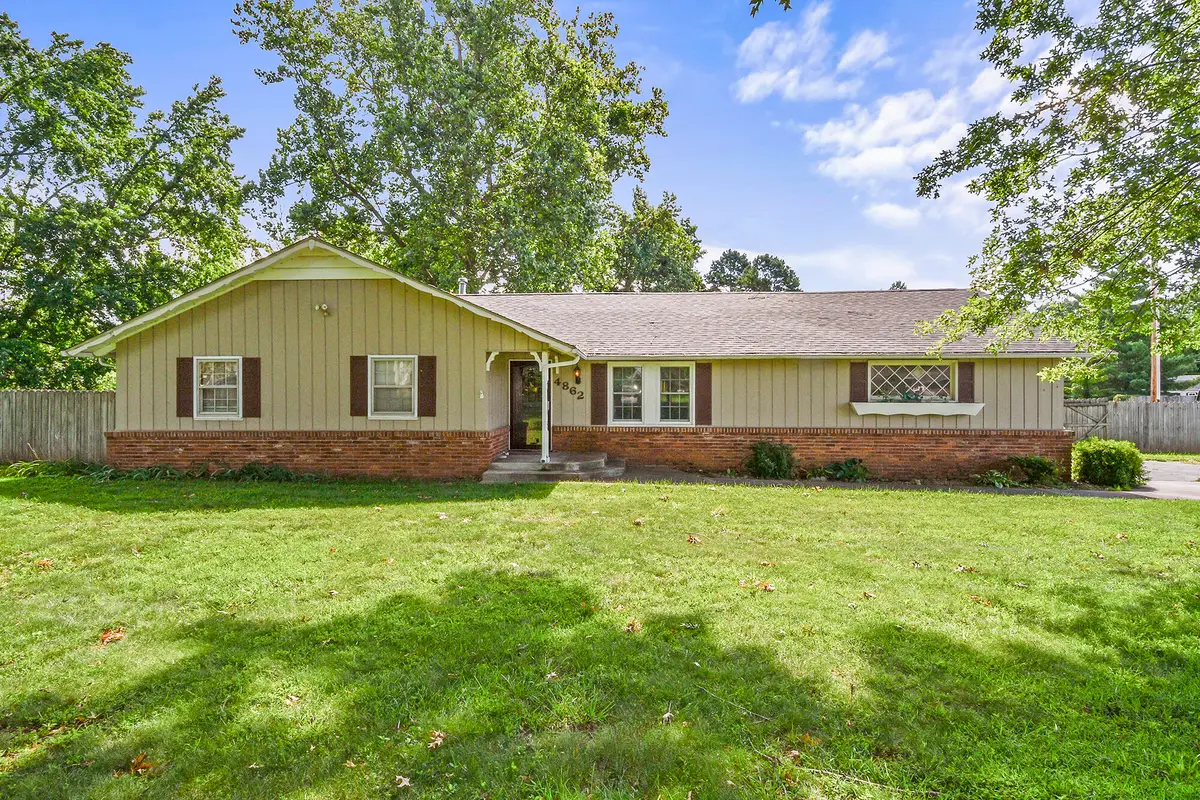
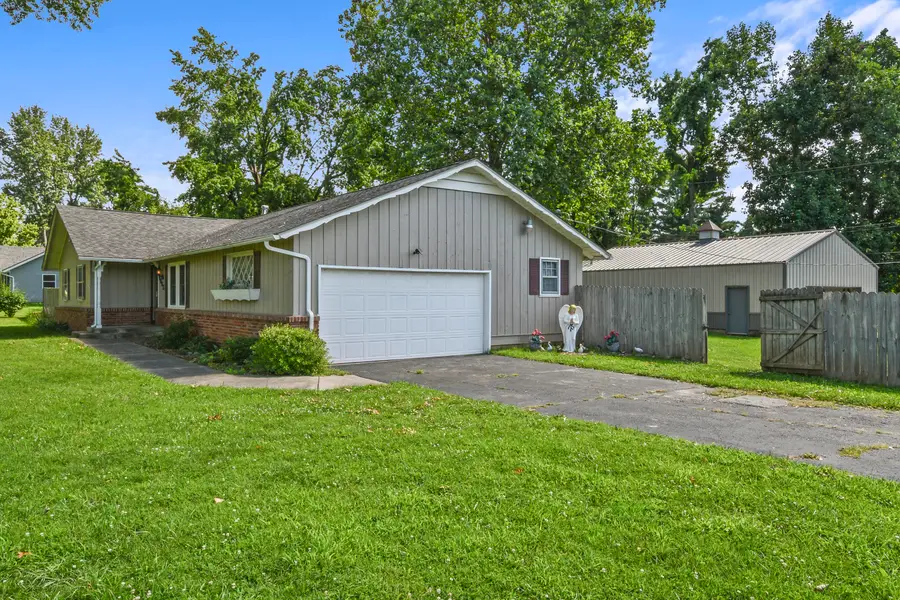
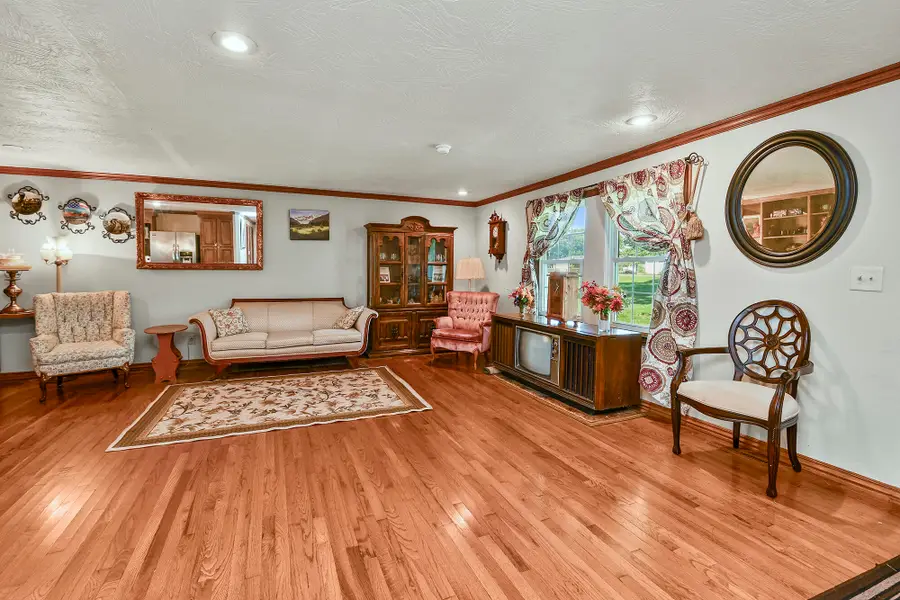
Listed by:elaine montgomery
Office:murney associates - primrose
MLS#:60299350
Source:MO_GSBOR
4862 S Fremont Avenue,Springfield, MO 65804
$299,900
- 4 Beds
- 2 Baths
- 1,719 sq. ft.
- Single family
- Pending
Price summary
- Price:$299,900
- Price per sq. ft.:$174.46
About this home
Sharp 4 bedroom, 2 bath home with open concept and hardwood floors sitting on 0.85 acres M/L with a 30 x 50 drive thru steel shop with insulated doors! Fantastic location just before South Fremont Ts at Weaver Road. All rooms are very generous. Large living room open to Kitchen with formal dining room on the other side of kitchen with built in bar counter for casual dining or visiting with the Chef. Master bedroom has walk in closet & tile walk in shower. All floors are real hardwood or ceramic tile, except the 4th bedroom has carpet. Roof new in 2022. Shop built in 2019, newer silent garage door openers professionally installed by Overhead door. Huge privacy fenced back yard & large deck are the perfect setting with landscaping and flowers to enjoy. Home has Mud room/ laundry room right off of the attached garage. You will be rubbing your hands together dreaming of all the things you can do & store in the 30 x 50- 2 tone steel shop with concrete floors and electric on its own dedicated breaker box. Perfect for a small business / self-employed individual who wants a high-profile location at a super affordable price!Cannot beat the Kickapoo High school district. Located on the extreme south side of town. Call your favorite Realtor & Set up your showing today for this rare find!
Contact an agent
Home facts
- Year built:1966
- Listing Id #:60299350
- Added:34 day(s) ago
- Updated:August 15, 2025 at 07:30 AM
Rooms and interior
- Bedrooms:4
- Total bathrooms:2
- Full bathrooms:2
- Living area:1,719 sq. ft.
Heating and cooling
- Cooling:Attic Fan, Ceiling Fan(s), Central Air
- Heating:Central, Fireplace(s), Forced Air
Structure and exterior
- Year built:1966
- Building area:1,719 sq. ft.
- Lot area:0.85 Acres
Schools
- High school:SGF-Kickapoo
- Middle school:SGF-Cherokee
- Elementary school:SGF-Disney
Finances and disclosures
- Price:$299,900
- Price per sq. ft.:$174.46
- Tax amount:$1,993 (2024)
New listings near 4862 S Fremont Avenue
- New
 $934,900Active5 beds 5 baths4,193 sq. ft.
$934,900Active5 beds 5 baths4,193 sq. ft.Lot 57 E Ferdinand Court, Springfield, MO 65802
MLS# 60302281Listed by: ALPHA REALTY MO, LLC - New
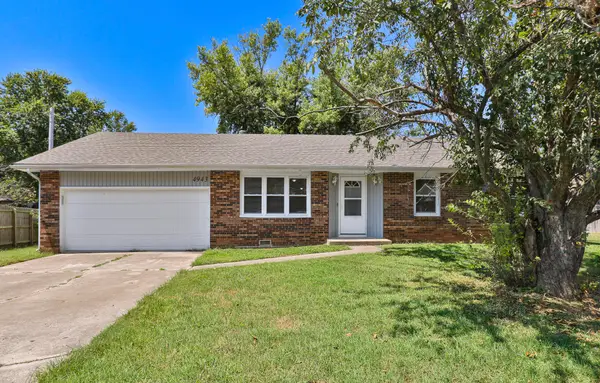 $245,000Active3 beds 2 baths1,548 sq. ft.
$245,000Active3 beds 2 baths1,548 sq. ft.4943 S Ash Avenue, Springfield, MO 65804
MLS# 60302267Listed by: KELLER WILLIAMS - New
 $284,900Active3 beds 3 baths1,569 sq. ft.
$284,900Active3 beds 3 baths1,569 sq. ft.2616 N Prospect Avenue, Springfield, MO 65803
MLS# 60302231Listed by: MURNEY ASSOCIATES - PRIMROSE - New
 $210,000Active3 beds 2 baths1,378 sq. ft.
$210,000Active3 beds 2 baths1,378 sq. ft.685 W Highland Street, Springfield, MO 65807
MLS# 60302222Listed by: KELLER WILLIAMS - New
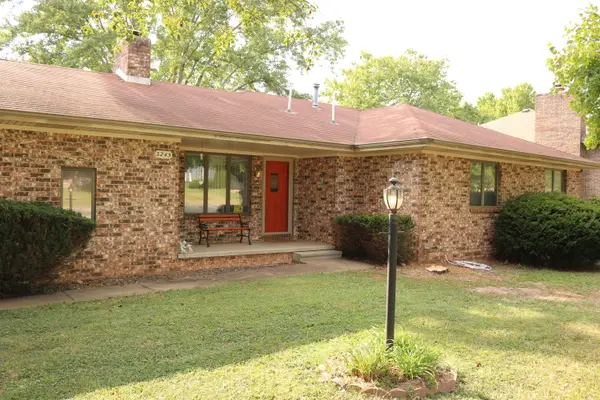 $189,995Active3 beds 2 baths1,465 sq. ft.
$189,995Active3 beds 2 baths1,465 sq. ft.3245 N Rogers Avenue, Springfield, MO 65803
MLS# 60302225Listed by: MURNEY ASSOCIATES - PRIMROSE - New
 $189,900Active3 beds 3 baths1,390 sq. ft.
$189,900Active3 beds 3 baths1,390 sq. ft.725 W Jean Street, Springfield, MO 65803
MLS# 60302207Listed by: MURNEY ASSOCIATES - PRIMROSE - Open Sun, 7 to 9pmNew
 $399,995Active3 beds 2 baths1,710 sq. ft.
$399,995Active3 beds 2 baths1,710 sq. ft.3031 W Marty Street, Springfield, MO 65810
MLS# 60302193Listed by: KELLER WILLIAMS - New
 $629,900Active5 beds 4 baths4,088 sq. ft.
$629,900Active5 beds 4 baths4,088 sq. ft.1401 N Chapel Drive, Springfield, MO 65802
MLS# 60302185Listed by: ALPHA REALTY MO, LLC - New
 $395,900Active4 beds 3 baths2,290 sq. ft.
$395,900Active4 beds 3 baths2,290 sq. ft.2376 W Rockwood Street, Springfield, MO 65807
MLS# 60302188Listed by: ALPHA REALTY MO, LLC  $265,000Pending-- beds 2 baths
$265,000Pending-- beds 2 baths1003-1005 W Edgewood Street, Springfield, MO 65807
MLS# 60302176Listed by: BETTER HOMES & GARDENS SW GRP
