5113 E Copper Ridge Street, Springfield, MO 65809
Local realty services provided by:Better Homes and Gardens Real Estate Southwest Group
Listed by:emily wilson
Office:sturdy real estate
MLS#:60305188
Source:MO_GSBOR
Price summary
- Price:$290,000
- Price per sq. ft.:$186.74
- Monthly HOA dues:$2.92
About this home
Step inside this exceptional home and be greeted by a vaulted living room, complete with rustic wooden beams and a cozy fireplace. The home is fully equipped for modern living, featuring Nest Aware smoke detectors, Google Home enabled lights, keyless front-door entry, and a built-in surround sound system.The ceramic tiled kitchen has newer, smart-tech appliances (range and microwave) to simplify daily tasks. The master suite is a private retreat with a spacious custom walk-in closet and a jacuzzi tub. Main living and bedrooms are all hardwood with both bathrooms having marble flooring.Outdoors, the fully fenced backyard and a custom wood-beamed covered patio with a built-in grill are perfect for relaxing or entertaining. The home has great curb appeal, thanks to its sprinkler system, and customizable, color-changing outdoor lights & newer roof (2020).
Contact an agent
Home facts
- Year built:2003
- Listing ID #:60305188
- Added:1 day(s) ago
- Updated:September 21, 2025 at 02:42 PM
Rooms and interior
- Bedrooms:3
- Total bathrooms:2
- Full bathrooms:2
- Living area:1,553 sq. ft.
Heating and cooling
- Cooling:Attic Fan, Ceiling Fan(s), Central Air
- Heating:Central, Fireplace(s)
Structure and exterior
- Year built:2003
- Building area:1,553 sq. ft.
- Lot area:0.31 Acres
Schools
- High school:SGF-Glendale
- Middle school:SGF-Hickory Hills
- Elementary school:SGF-Hickory Hills
Finances and disclosures
- Price:$290,000
- Price per sq. ft.:$186.74
- Tax amount:$2,339 (2024)
New listings near 5113 E Copper Ridge Street
- New
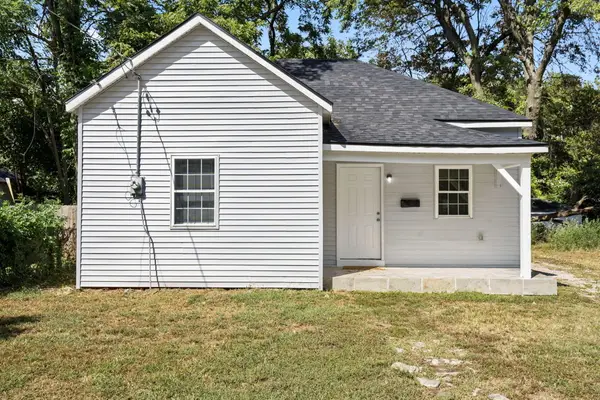 $150,000Active2 beds 1 baths910 sq. ft.
$150,000Active2 beds 1 baths910 sq. ft.811 W Nichols Street, Springfield, MO 65802
MLS# 60305267Listed by: KELLER WILLIAMS - New
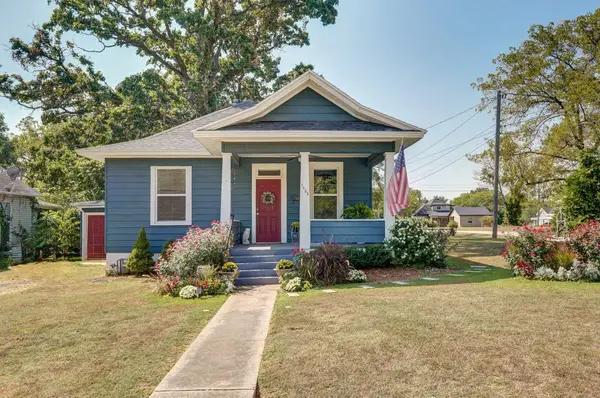 $150,000Active2 beds 1 baths972 sq. ft.
$150,000Active2 beds 1 baths972 sq. ft.1133 N Prospect Avenue, Springfield, MO 65802
MLS# 60305264Listed by: KELLER WILLIAMS - New
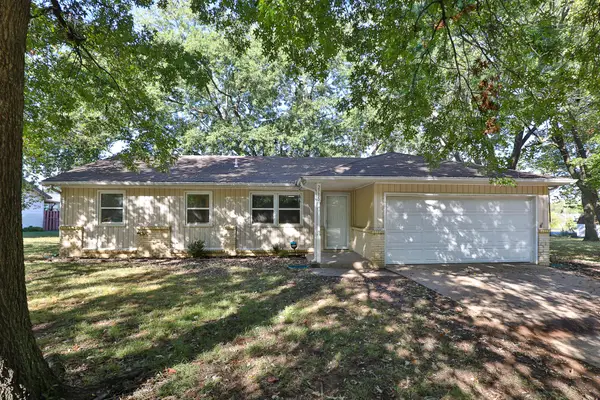 $199,900Active3 beds 1 baths1,250 sq. ft.
$199,900Active3 beds 1 baths1,250 sq. ft.2715 S Franklin Avenue, Springfield, MO 65807
MLS# 60305261Listed by: KELLER WILLIAMS - New
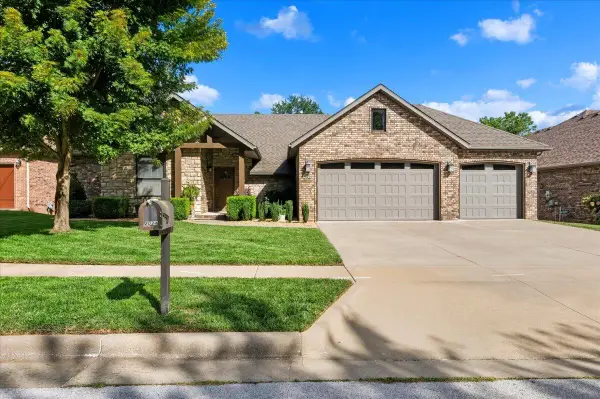 $429,900Active4 beds 2 baths1,962 sq. ft.
$429,900Active4 beds 2 baths1,962 sq. ft.2034 S Emerald Place, Springfield, MO 65809
MLS# 60305256Listed by: MURNEY ASSOCIATES - PRIMROSE - New
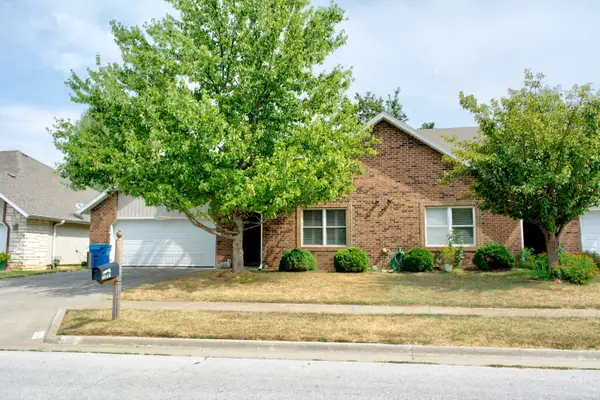 $285,000Active3 beds 3 baths2,052 sq. ft.
$285,000Active3 beds 3 baths2,052 sq. ft.4046 S Warmwater Avenue, Springfield, MO 65804
MLS# 60305250Listed by: RE/MAX HOUSE OF BROKERS - New
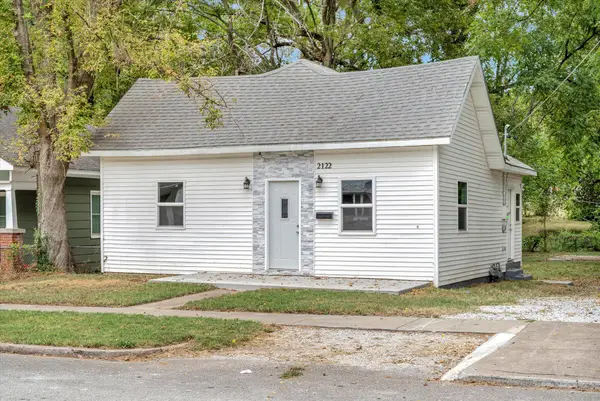 $135,000Active2 beds 1 baths800 sq. ft.
$135,000Active2 beds 1 baths800 sq. ft.2122 N Newton Avenue, Springfield, MO 65803
MLS# 60305230Listed by: MURNEY ASSOCIATES - PRIMROSE - New
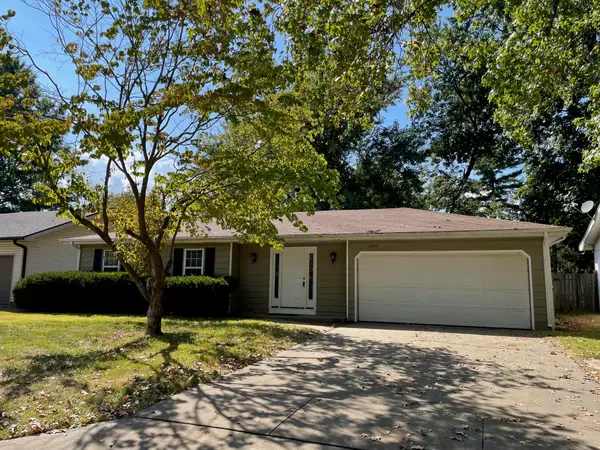 $244,900Active3 beds 2 baths1,461 sq. ft.
$244,900Active3 beds 2 baths1,461 sq. ft.2909 S Roanoke Avenue, Springfield, MO 65807
MLS# 60305240Listed by: PROPERTY BROKERS OF S/W MO - New
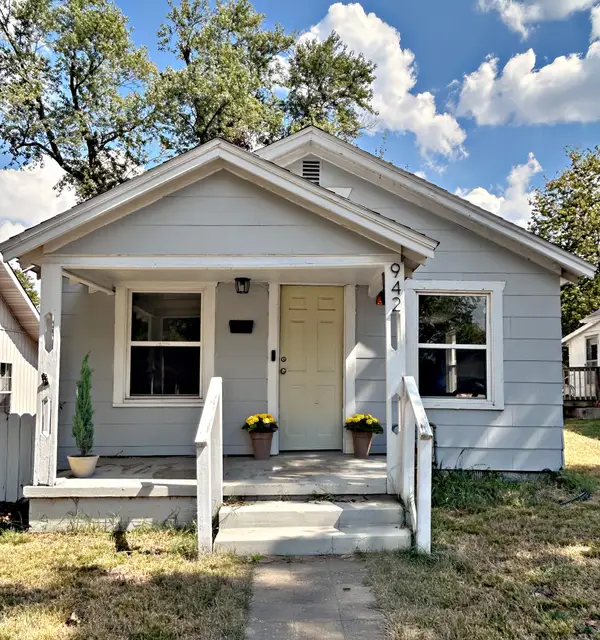 $140,000Active2 beds 2 baths816 sq. ft.
$140,000Active2 beds 2 baths816 sq. ft.942 S Nettleton Avenue, Springfield, MO 65806
MLS# 60305236Listed by: KELLER WILLIAMS - Open Sun, 7 to 9pmNew
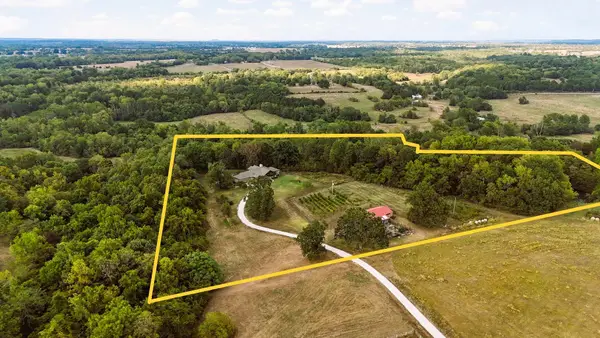 $995,000Active6 beds 3 baths4,798 sq. ft.
$995,000Active6 beds 3 baths4,798 sq. ft.6487 N Farm Rd 171, Springfield, MO 65803
MLS# 60305210Listed by: KELLER WILLIAMS
