5155 S Stirling Way, Springfield, MO 65809
Local realty services provided by:Better Homes and Gardens Real Estate Southwest Group
Listed by:adam graddy
Office:keller williams
MLS#:60303050
Source:MO_GSBOR
5155 S Stirling Way,Springfield, MO 65809
$625,000
- 3 Beds
- 4 Baths
- 2,500 sq. ft.
- Single family
- Pending
Price summary
- Price:$625,000
- Price per sq. ft.:$250
- Monthly HOA dues:$233
About this home
Welcome to this exquisite, move-in ready villa nestled in one of Highland Springs' most sought-after neighborhoods. This beautifully maintained home boasts approximately 2,500 SF of luxurious living space, updates, and thoughtful touches throughout. The open-concept design is highlighted by stunning travertine stone flooring in the living areas, formal dining room, halls, and bathrooms. The kitchen and office (or 3rd bedroom) are adorned with rich hickory wood for a warm, inviting feel. Enjoy tall ceilings and unique ceiling treatments that add character and charm to each room. The gourmet kitchen is a dream, showcasing granite countertops and high-end finishes, while the bathrooms feature beautiful granite and a spa-like tiled walk-in shower with a jetted tub and tile surround. A cozy fireplace adds warmth to the kitchen/dining area, living room, and the versatile office/3rd bedroom. Step outside to the covered patio, where another fireplace creates the perfect setting to relax while overlooking the scenic golf course backdrop. The all-brick exterior with limestone accents offers both elegance and durability, ensuring low maintenance and timeless curb appeal. The attached garage is designed to accommodate two small cars or tandem parking. This villa offers the best in comfort, style, and location. Whether you're enjoying the serene views, relaxing by the fire, or entertaining guests, this home has it all.
Contact an agent
Home facts
- Year built:2007
- Listing ID #:60303050
- Added:6 day(s) ago
- Updated:August 31, 2025 at 08:42 AM
Rooms and interior
- Bedrooms:3
- Total bathrooms:4
- Full bathrooms:3
- Half bathrooms:1
- Living area:2,500 sq. ft.
Heating and cooling
- Cooling:Central Air
- Heating:Forced Air
Structure and exterior
- Year built:2007
- Building area:2,500 sq. ft.
- Lot area:0.17 Acres
Schools
- High school:Rogersville
- Middle school:Rogersville
- Elementary school:Rogersville
Finances and disclosures
- Price:$625,000
- Price per sq. ft.:$250
- Tax amount:$4,672 (2024)
New listings near 5155 S Stirling Way
- New
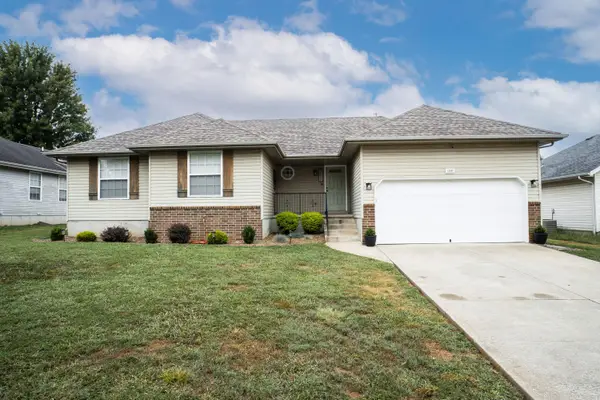 $259,900Active3 beds 2 baths1,363 sq. ft.
$259,900Active3 beds 2 baths1,363 sq. ft.1597 S Aspen Avenue, Springfield, MO 65807
MLS# 60303573Listed by: COMPLETE REALTY SALES & MGMT - New
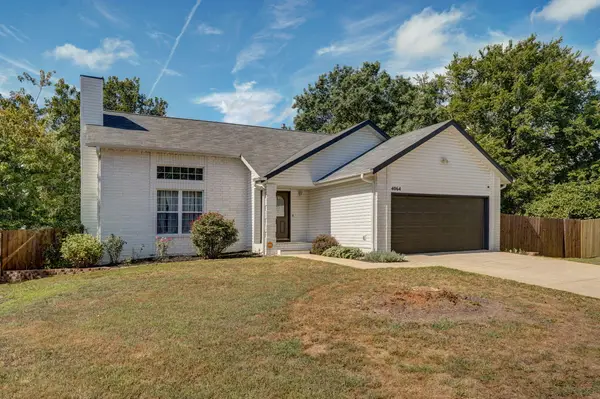 $330,000Active4 beds 3 baths2,762 sq. ft.
$330,000Active4 beds 3 baths2,762 sq. ft.4064 W Watkins Street, Springfield, MO 65802
MLS# 60303562Listed by: EXP REALTY LLC - New
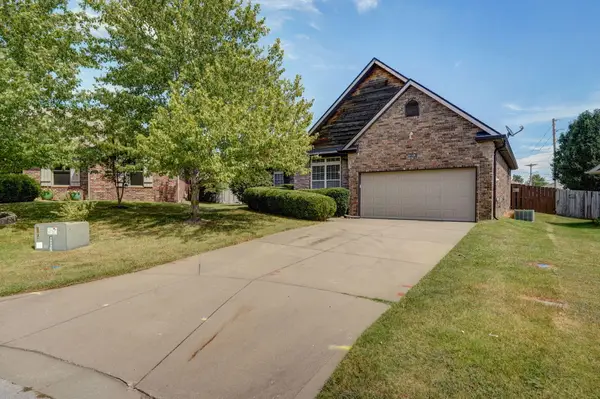 $309,900Active3 beds 2 baths1,520 sq. ft.
$309,900Active3 beds 2 baths1,520 sq. ft.3119 W Melbourne Street, Springfield, MO 65810
MLS# 60303560Listed by: AMAX REAL ESTATE - Open Sun, 7 to 9pmNew
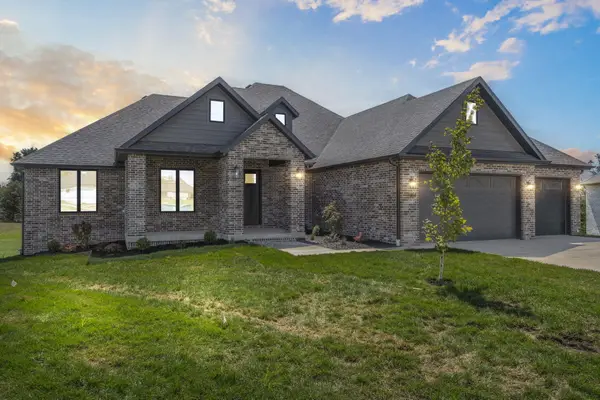 $650,000Active4 beds 2 baths2,450 sq. ft.
$650,000Active4 beds 2 baths2,450 sq. ft.1984 N Alysheba Court, Springfield, MO 65802
MLS# 60303549Listed by: JIM GARLAND REAL ESTATE - New
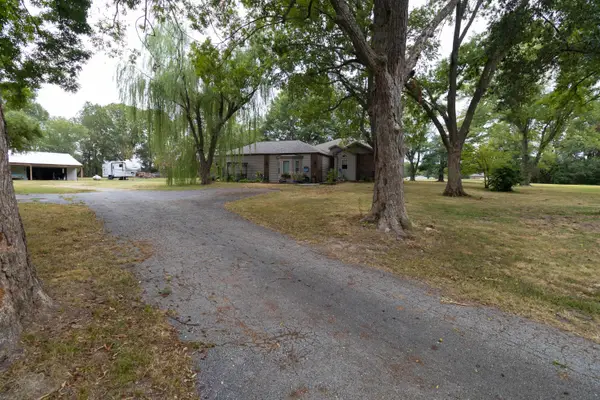 $394,900Active4 beds 2 baths2,725 sq. ft.
$394,900Active4 beds 2 baths2,725 sq. ft.226 N Sunrise Lane, Springfield, MO 65802
MLS# 60303541Listed by: SOUTHWEST MISSOURI REALTY - New
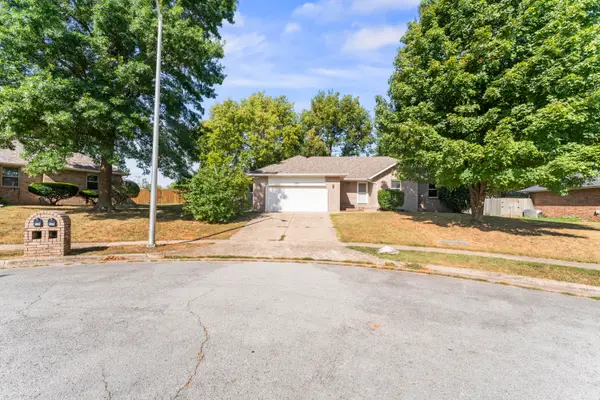 $230,000Active3 beds 2 baths1,541 sq. ft.
$230,000Active3 beds 2 baths1,541 sq. ft.2503 N Clifton Avenue, Springfield, MO 65803
MLS# 60303542Listed by: MURNEY ASSOCIATES - PRIMROSE - New
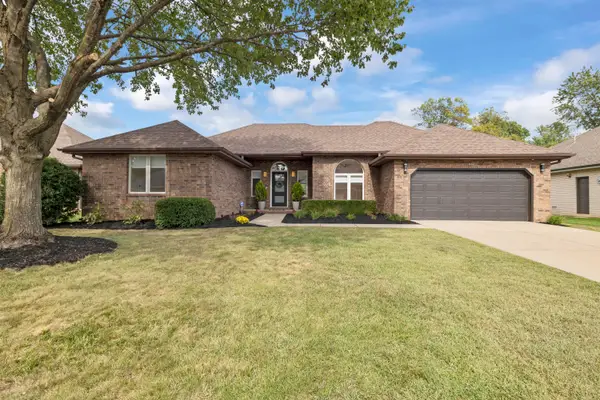 $429,900Active3 beds 2 baths1,849 sq. ft.
$429,900Active3 beds 2 baths1,849 sq. ft.4688 S Forest Avenue, Springfield, MO 65810
MLS# 60303543Listed by: KELLER WILLIAMS - Open Sun, 7 to 9pmNew
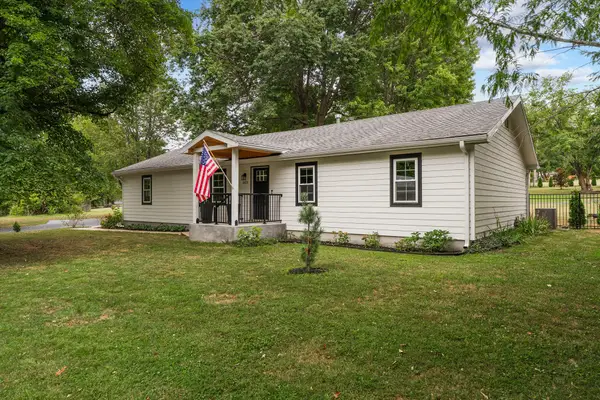 $399,000Active3 beds 2 baths1,448 sq. ft.
$399,000Active3 beds 2 baths1,448 sq. ft.1610 E Carleton Street, Springfield, MO 65804
MLS# 60303533Listed by: PREMIER REALTY - New
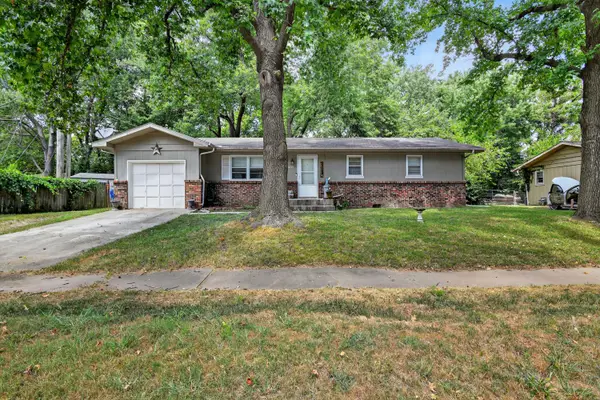 $175,000Active3 beds 1 baths1,104 sq. ft.
$175,000Active3 beds 1 baths1,104 sq. ft.2435 E East Catalpa Street Street, Springfield, MO 65804
MLS# 60303537Listed by: KELLER WILLIAMS REALTY ST. LOUIS - New
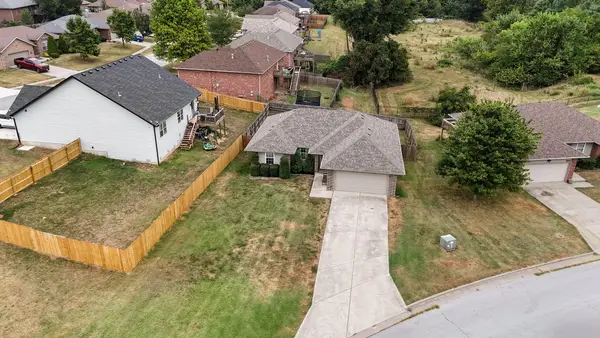 $234,900Active3 beds 2 baths1,297 sq. ft.
$234,900Active3 beds 2 baths1,297 sq. ft.1128 Brecklyn Road S, Springfield, MO 65802
MLS# 60303530Listed by: ALPHA REALTY MO, LLC
