5245 S Stonehaven Drive, Springfield, MO 65809
Local realty services provided by:Better Homes and Gardens Real Estate Southwest Group
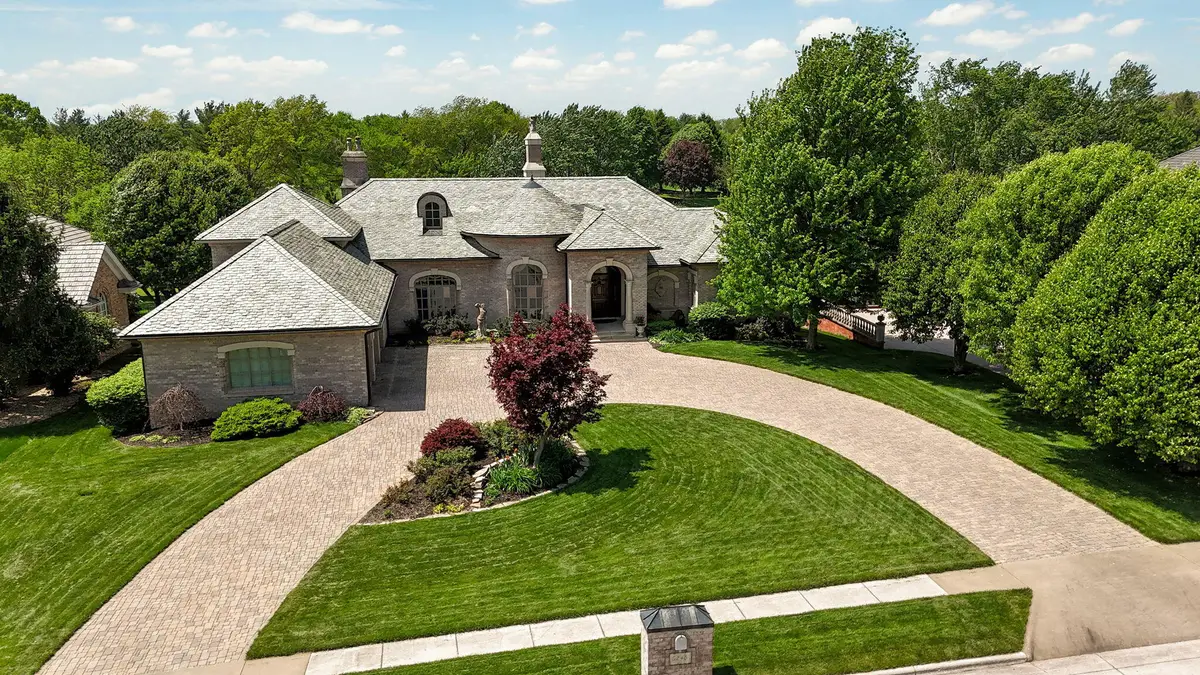
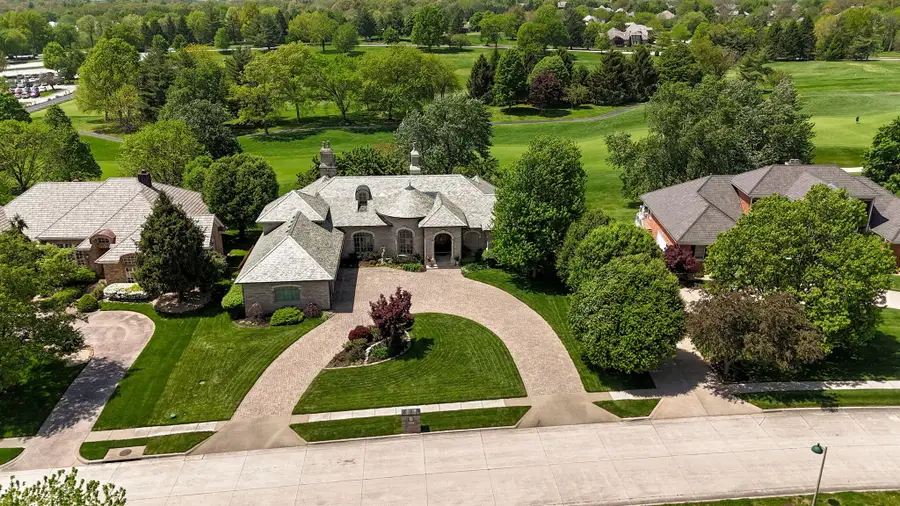
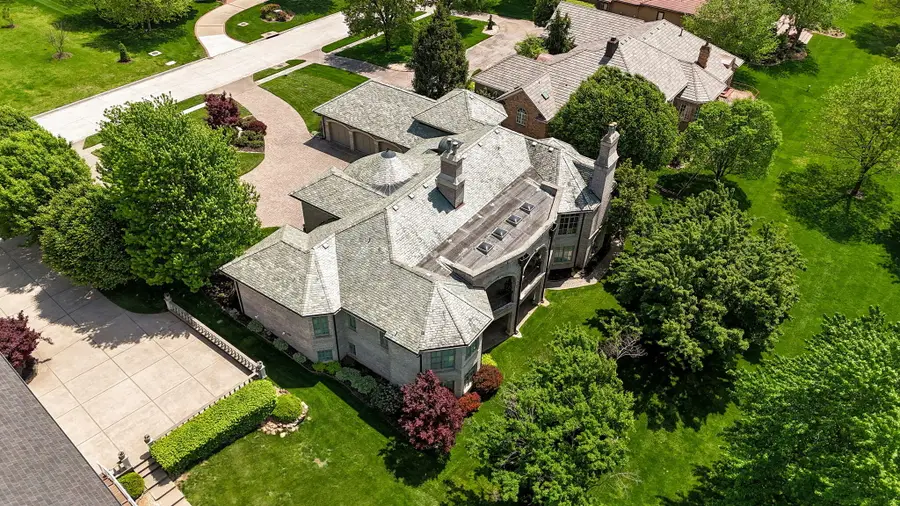
Listed by:justin johnson
Office:keller williams
MLS#:60294089
Source:MO_GSBOR
Price summary
- Price:$1,990,000
- Price per sq. ft.:$258.84
- Monthly HOA dues:$150
About this home
Stunning custom estate on the 1st hole fairway of the prestigious Highland Springs Country Club. Spanning nearly 8,000 sq ft, this residence showcases timeless design, luxury finishes, and exceptional craftsmanship throughout. The exterior features a custom U-shaped paver driveway, stone and brick construction, slate roof, and copper guttering--setting a tone of elegance and durability.Enter through the grand entryway into a home filled with architectural detail, including slate tile floors, arched doorways, a cherry spiral staircase, and extensive crown molding. The chef's kitchen is a standout, offering custom cabinetry, dual sinks, high-end appliances, and a walk-in pantry, perfect for hosting or everyday living.This home boasts three spacious master suites, each offering comfort and privacy. The upstairs suite is a private sanctuary, complete with a full kitchenette, two walk-in closets with built-in dressers, and a luxurious bath with an oversized jetted tub beneath a domed ceiling. Formal and informal living and dining areas provide versatile entertaining space.The fully finished lower level features a huge bar, large open living areas, and abundant storage. A nonconforming room in the basement provides additional space ideal for an office, gym, guest room, or hobby area. A private elevator connects both levels for easy access.Custom cabinetry is found throughout, adding function and beauty in every room. Located in one of the area's premier gated golf communities, this property offers panoramic fairway views and exclusive access to world-class amenities.Don't miss your chance to own this exceptional home in Highland Springs. Private showings by appointment only.
Contact an agent
Home facts
- Year built:1996
- Listing Id #:60294089
- Added:98 day(s) ago
- Updated:August 15, 2025 at 07:30 AM
Rooms and interior
- Bedrooms:3
- Total bathrooms:5
- Full bathrooms:3
- Half bathrooms:2
- Living area:7,688 sq. ft.
Heating and cooling
- Cooling:Ceiling Fan(s), Central Air
- Heating:Central, Fireplace(s), Forced Air
Structure and exterior
- Year built:1996
- Building area:7,688 sq. ft.
- Lot area:0.47 Acres
Schools
- High school:Rogersville
- Middle school:Rogersville
- Elementary school:Rogersville
Finances and disclosures
- Price:$1,990,000
- Price per sq. ft.:$258.84
- Tax amount:$11,386 (2024)
New listings near 5245 S Stonehaven Drive
- New
 $934,900Active5 beds 5 baths4,193 sq. ft.
$934,900Active5 beds 5 baths4,193 sq. ft.Lot 57 E Ferdinand Court, Springfield, MO 65802
MLS# 60302281Listed by: ALPHA REALTY MO, LLC - New
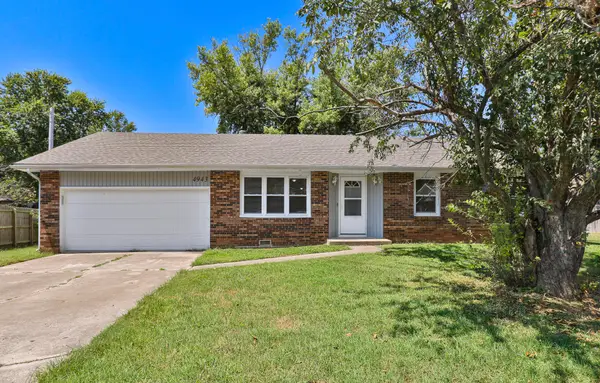 $245,000Active3 beds 2 baths1,548 sq. ft.
$245,000Active3 beds 2 baths1,548 sq. ft.4943 S Ash Avenue, Springfield, MO 65804
MLS# 60302267Listed by: KELLER WILLIAMS - New
 $284,900Active3 beds 3 baths1,569 sq. ft.
$284,900Active3 beds 3 baths1,569 sq. ft.2616 N Prospect Avenue, Springfield, MO 65803
MLS# 60302231Listed by: MURNEY ASSOCIATES - PRIMROSE - New
 $210,000Active3 beds 2 baths1,378 sq. ft.
$210,000Active3 beds 2 baths1,378 sq. ft.685 W Highland Street, Springfield, MO 65807
MLS# 60302222Listed by: KELLER WILLIAMS - New
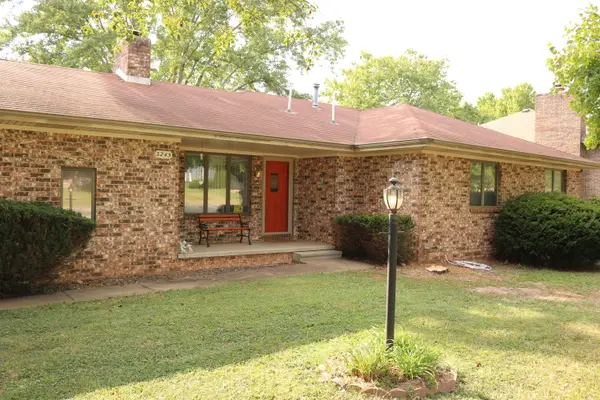 $189,995Active3 beds 2 baths1,465 sq. ft.
$189,995Active3 beds 2 baths1,465 sq. ft.3245 N Rogers Avenue, Springfield, MO 65803
MLS# 60302225Listed by: MURNEY ASSOCIATES - PRIMROSE - New
 $189,900Active3 beds 3 baths1,390 sq. ft.
$189,900Active3 beds 3 baths1,390 sq. ft.725 W Jean Street, Springfield, MO 65803
MLS# 60302207Listed by: MURNEY ASSOCIATES - PRIMROSE - Open Sun, 7 to 9pmNew
 $399,995Active3 beds 2 baths1,710 sq. ft.
$399,995Active3 beds 2 baths1,710 sq. ft.3031 W Marty Street, Springfield, MO 65810
MLS# 60302193Listed by: KELLER WILLIAMS - New
 $629,900Active5 beds 4 baths4,088 sq. ft.
$629,900Active5 beds 4 baths4,088 sq. ft.1401 N Chapel Drive, Springfield, MO 65802
MLS# 60302185Listed by: ALPHA REALTY MO, LLC - New
 $395,900Active4 beds 3 baths2,290 sq. ft.
$395,900Active4 beds 3 baths2,290 sq. ft.2376 W Rockwood Street, Springfield, MO 65807
MLS# 60302188Listed by: ALPHA REALTY MO, LLC  $265,000Pending-- beds 2 baths
$265,000Pending-- beds 2 baths1003-1005 W Edgewood Street, Springfield, MO 65807
MLS# 60302176Listed by: BETTER HOMES & GARDENS SW GRP
