540 S Hickory Drive, Springfield, MO 65809
Local realty services provided by:Better Homes and Gardens Real Estate Southwest Group
Listed by: mina l sorey, christina l bolin
Office: keller williams
MLS#:60299211
Source:MO_GSBOR
540 S Hickory Drive,Springfield, MO 65809
$384,907
- 4 Beds
- 3 Baths
- 2,660 sq. ft.
- Single family
- Active
Price summary
- Price:$384,907
- Price per sq. ft.:$140.94
About this home
If you're looking for the perfect family home in a premier Springfield school district, this is it!On the first floor you'll find an updated eat in kitchen with tile backsplash and stainless steel appliances, a large living room with gas fireplace that leads onto the large composite deck with Weber gas grill (that stays!), two bedrooms, a full bathroom, the master bedroom with en suite, and the laundry room. If the first floor is for living, the basement is for generational living-parents, grandparents, young adults returning home, guests, the lower level is perfect for that. On the basement level there is a great family area currently set up with a pool table (that stays! if the buyer wants it!) This room also has a full wet bar with refrigerator (that stays,) and walks out to the yard. Additionally in the basement, you'll find a fourth bedroom with a full bathroom, tons of extra storage, utility room with workbench, and a massive bonus room that makes the perfect media room!The space is fabulous, the location is prime.. this single-owner home has been meticulously taken care of over the years and is ready to serve the new owners for years to come!
Contact an agent
Home facts
- Year built:1991
- Listing ID #:60299211
- Added:123 day(s) ago
- Updated:November 10, 2025 at 04:28 PM
Rooms and interior
- Bedrooms:4
- Total bathrooms:3
- Full bathrooms:3
- Living area:2,660 sq. ft.
Heating and cooling
- Cooling:Central Air
- Heating:Central, Forced Air
Structure and exterior
- Year built:1991
- Building area:2,660 sq. ft.
- Lot area:0.51 Acres
Schools
- High school:SGF-Glendale
- Middle school:SGF-Hickory Hills
- Elementary school:SGF-Hickory Hills
Utilities
- Sewer:Septic Tank
Finances and disclosures
- Price:$384,907
- Price per sq. ft.:$140.94
- Tax amount:$1,920 (2024)
New listings near 540 S Hickory Drive
- New
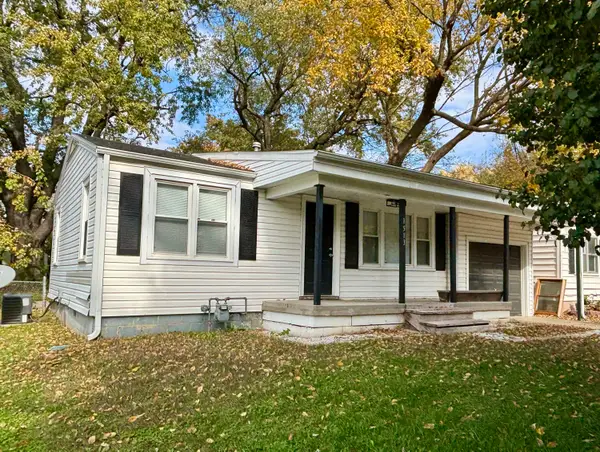 $160,000Active2 beds 1 baths768 sq. ft.
$160,000Active2 beds 1 baths768 sq. ft.1513 E Mcgee Street, Springfield, MO 65804
MLS# 60309505Listed by: RE/MAX HOUSE OF BROKERS - New
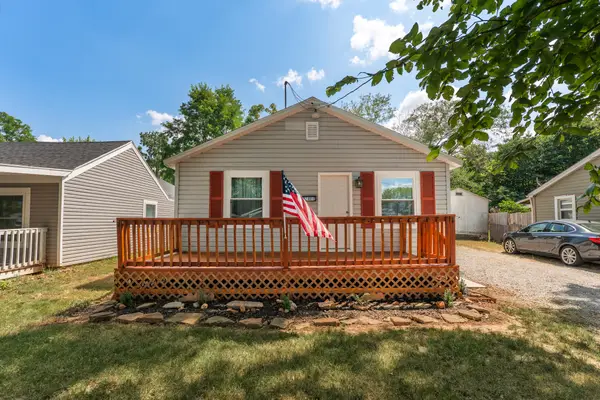 $159,000Active3 beds 1 baths1,834 sq. ft.
$159,000Active3 beds 1 baths1,834 sq. ft.2406 W High Street, Springfield, MO 65803
MLS# 60309494Listed by: KELLER WILLIAMS - New
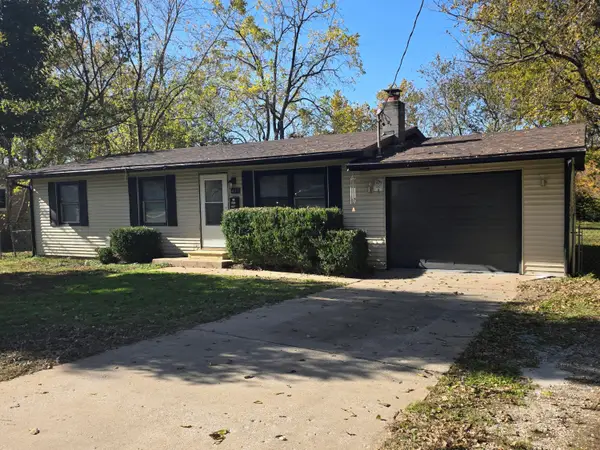 $169,900Active3 beds 1 baths960 sq. ft.
$169,900Active3 beds 1 baths960 sq. ft.433 S Nolting Avenue, Springfield, MO 65802
MLS# 60309473Listed by: MURNEY ASSOCIATES - PRIMROSE - New
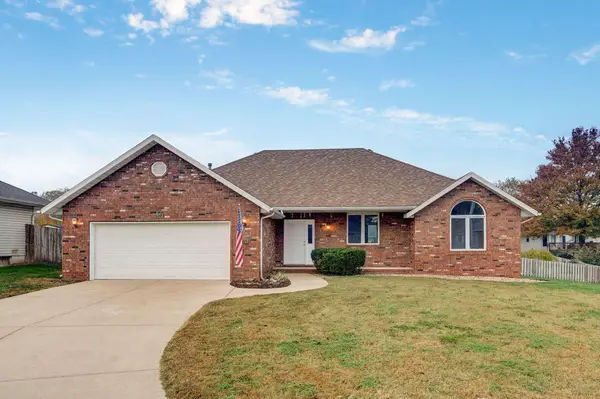 $285,000Active3 beds 2 baths1,722 sq. ft.
$285,000Active3 beds 2 baths1,722 sq. ft.3431 S Briarwood Court, Springfield, MO 65807
MLS# 60309461Listed by: KELLER WILLIAMS - New
 $429,995Active3 beds 3 baths2,349 sq. ft.
$429,995Active3 beds 3 baths2,349 sq. ft.1293 E Ogorman Court, Springfield, MO 65803
MLS# 60309465Listed by: MURNEY ASSOCIATES - NIXA - New
 $489,900Active3 beds 2 baths1,992 sq. ft.
$489,900Active3 beds 2 baths1,992 sq. ft.3049 W Edward Street, Springfield, MO 65810
MLS# 60309455Listed by: KELLER WILLIAMS - New
 $192,900Active3 beds 2 baths1,394 sq. ft.
$192,900Active3 beds 2 baths1,394 sq. ft.2820 W State Street Street, Springfield, MO 65802
MLS# 60309453Listed by: LAKE AGENTS, LLC - New
 $160,000Active2 beds 2 baths1,459 sq. ft.
$160,000Active2 beds 2 baths1,459 sq. ft.1022 S New Avenue, Springfield, MO 65807
MLS# 60309449Listed by: SUNSHINE, REALTORS - New
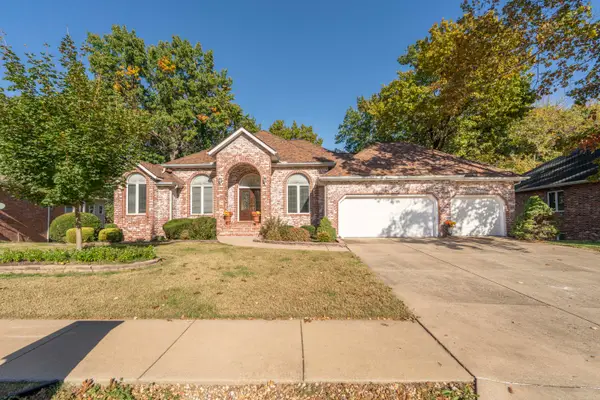 $469,900Active5 beds 4 baths3,960 sq. ft.
$469,900Active5 beds 4 baths3,960 sq. ft.4770 S Glenhaven Avenue, Springfield, MO 65804
MLS# 60309450Listed by: ASSIST 2 SELL - New
 $215,000Active3 beds 2 baths2,000 sq. ft.
$215,000Active3 beds 2 baths2,000 sq. ft.2217 N Ethyl Place, Springfield, MO 65803
MLS# 60309434Listed by: EXP REALTY LLC
