5633 S Hampton Avenue, Springfield, MO 65810
Local realty services provided by:Better Homes and Gardens Real Estate Southwest Group
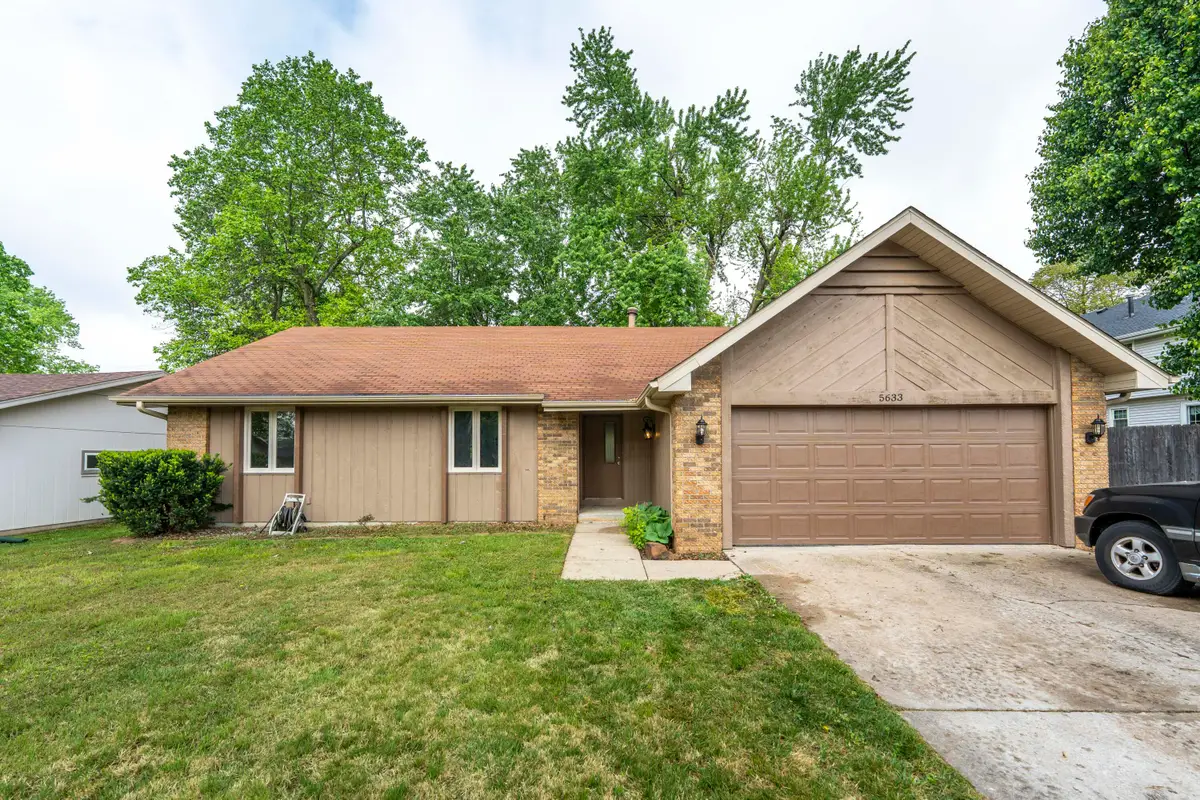
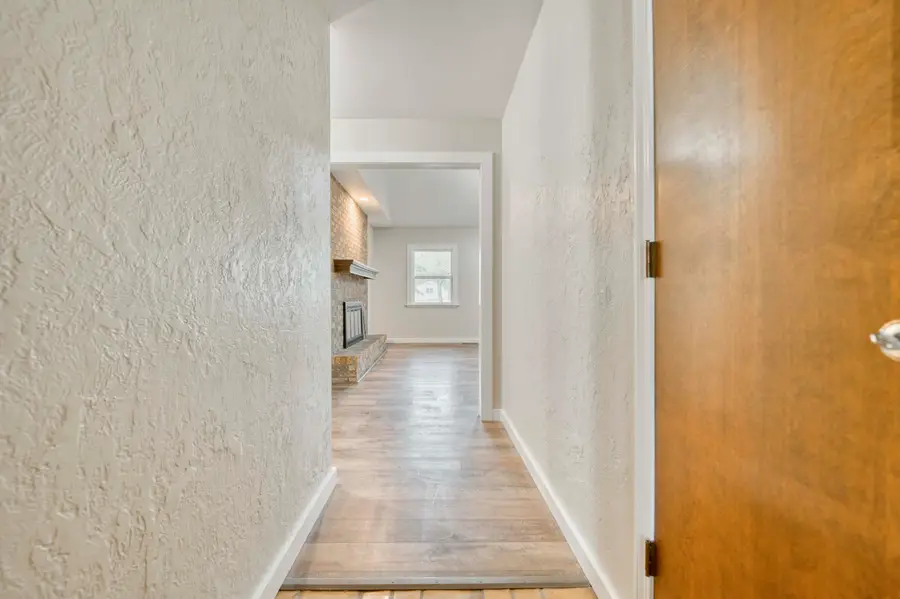
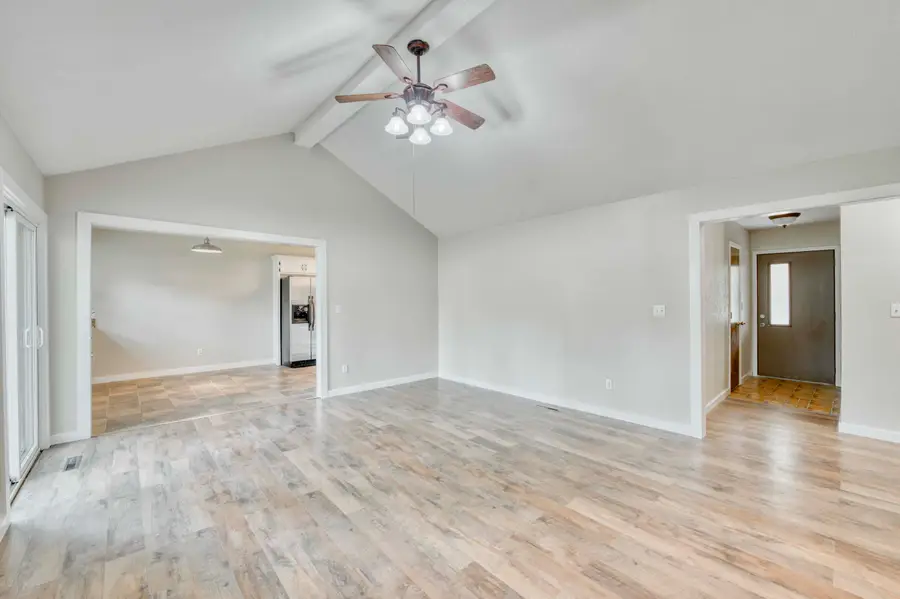
Listed by:team serrano
Office:assist 2 sell
MLS#:60293046
Source:MO_GSBOR
5633 S Hampton Avenue,Springfield, MO 65810
$260,000
- 3 Beds
- 2 Baths
- 1,560 sq. ft.
- Single family
- Pending
Price summary
- Price:$260,000
- Price per sq. ft.:$166.67
About this home
Welcome to this beautifully updated 3-bedroom, 2-bath home nestled in the desirable Cherokee Estates neighborhood of Springfield, MO. Offering 1,500 sq ft of freshly renovated living space, including brand new HVAC, this home blends timeless character with modern updates in a prime location close to shopping, medical care, and everyday conveniences.Step inside to discover new flooring and paint throughout, creating a bright and inviting atmosphere from the moment you enter. The semi-open floor plan offers comfortable flow while still maintaining defined spaces -- perfect for both daily living and entertaining after a fun day at the (membership optional) Cherokee Estates community pool!At the heart of the home is a stunning double-sided see-through fireplace, adding warmth and ambiance to both the spacious living area and the primary suite -- a rare and luxurious touch. The kitchen features gas cooking and ample cabinet space, ideal for the home chef.Outside, you'll love the fully fenced backyard, offering privacy and space for kids, pets, or weekend BBQs.This home is truly move-in ready and waiting for its next chapter. Don't miss your chance to live in one of Springfield's most established neighborhoods with convenience and comfort all in one.Come see this Cherokee Estates beauty today!
Contact an agent
Home facts
- Year built:1978
- Listing Id #:60293046
- Added:110 day(s) ago
- Updated:August 15, 2025 at 07:30 AM
Rooms and interior
- Bedrooms:3
- Total bathrooms:2
- Full bathrooms:2
- Living area:1,560 sq. ft.
Heating and cooling
- Cooling:Central Air
- Heating:Central
Structure and exterior
- Year built:1978
- Building area:1,560 sq. ft.
- Lot area:0.28 Acres
Schools
- High school:SGF-Kickapoo
- Middle school:SGF-Cherokee
- Elementary school:SGF-Disney
Finances and disclosures
- Price:$260,000
- Price per sq. ft.:$166.67
- Tax amount:$1,634 (2024)
New listings near 5633 S Hampton Avenue
- New
 $934,900Active5 beds 5 baths4,193 sq. ft.
$934,900Active5 beds 5 baths4,193 sq. ft.Lot 57 E Ferdinand Court, Springfield, MO 65802
MLS# 60302281Listed by: ALPHA REALTY MO, LLC - New
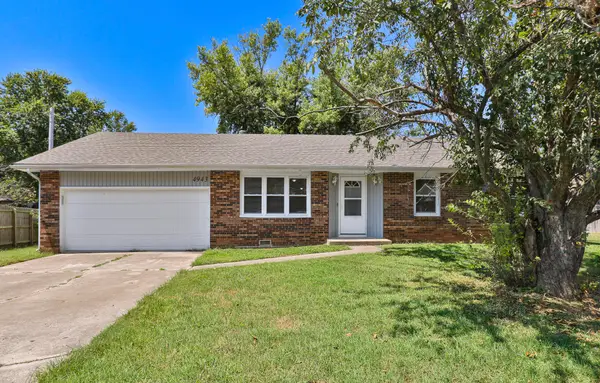 $245,000Active3 beds 2 baths1,548 sq. ft.
$245,000Active3 beds 2 baths1,548 sq. ft.4943 S Ash Avenue, Springfield, MO 65804
MLS# 60302267Listed by: KELLER WILLIAMS - New
 $284,900Active3 beds 3 baths1,569 sq. ft.
$284,900Active3 beds 3 baths1,569 sq. ft.2616 N Prospect Avenue, Springfield, MO 65803
MLS# 60302231Listed by: MURNEY ASSOCIATES - PRIMROSE - New
 $210,000Active3 beds 2 baths1,378 sq. ft.
$210,000Active3 beds 2 baths1,378 sq. ft.685 W Highland Street, Springfield, MO 65807
MLS# 60302222Listed by: KELLER WILLIAMS - New
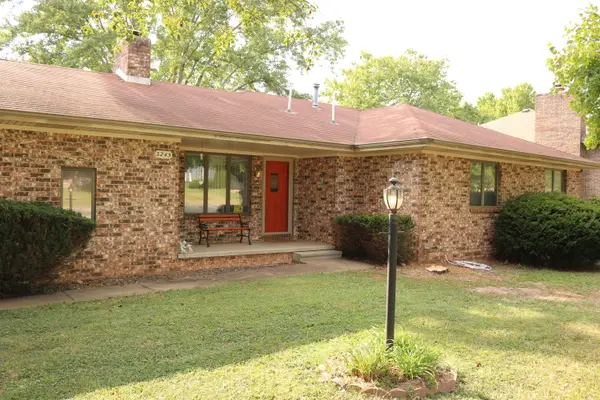 $189,995Active3 beds 2 baths1,465 sq. ft.
$189,995Active3 beds 2 baths1,465 sq. ft.3245 N Rogers Avenue, Springfield, MO 65803
MLS# 60302225Listed by: MURNEY ASSOCIATES - PRIMROSE - New
 $189,900Active3 beds 3 baths1,390 sq. ft.
$189,900Active3 beds 3 baths1,390 sq. ft.725 W Jean Street, Springfield, MO 65803
MLS# 60302207Listed by: MURNEY ASSOCIATES - PRIMROSE - Open Sun, 7 to 9pmNew
 $399,995Active3 beds 2 baths1,710 sq. ft.
$399,995Active3 beds 2 baths1,710 sq. ft.3031 W Marty Street, Springfield, MO 65810
MLS# 60302193Listed by: KELLER WILLIAMS - New
 $629,900Active5 beds 4 baths4,088 sq. ft.
$629,900Active5 beds 4 baths4,088 sq. ft.1401 N Chapel Drive, Springfield, MO 65802
MLS# 60302185Listed by: ALPHA REALTY MO, LLC - New
 $395,900Active4 beds 3 baths2,290 sq. ft.
$395,900Active4 beds 3 baths2,290 sq. ft.2376 W Rockwood Street, Springfield, MO 65807
MLS# 60302188Listed by: ALPHA REALTY MO, LLC  $265,000Pending-- beds 2 baths
$265,000Pending-- beds 2 baths1003-1005 W Edgewood Street, Springfield, MO 65807
MLS# 60302176Listed by: BETTER HOMES & GARDENS SW GRP
