5657 S Kingston Road, Springfield, MO 65804
Local realty services provided by:Better Homes and Gardens Real Estate Southwest Group
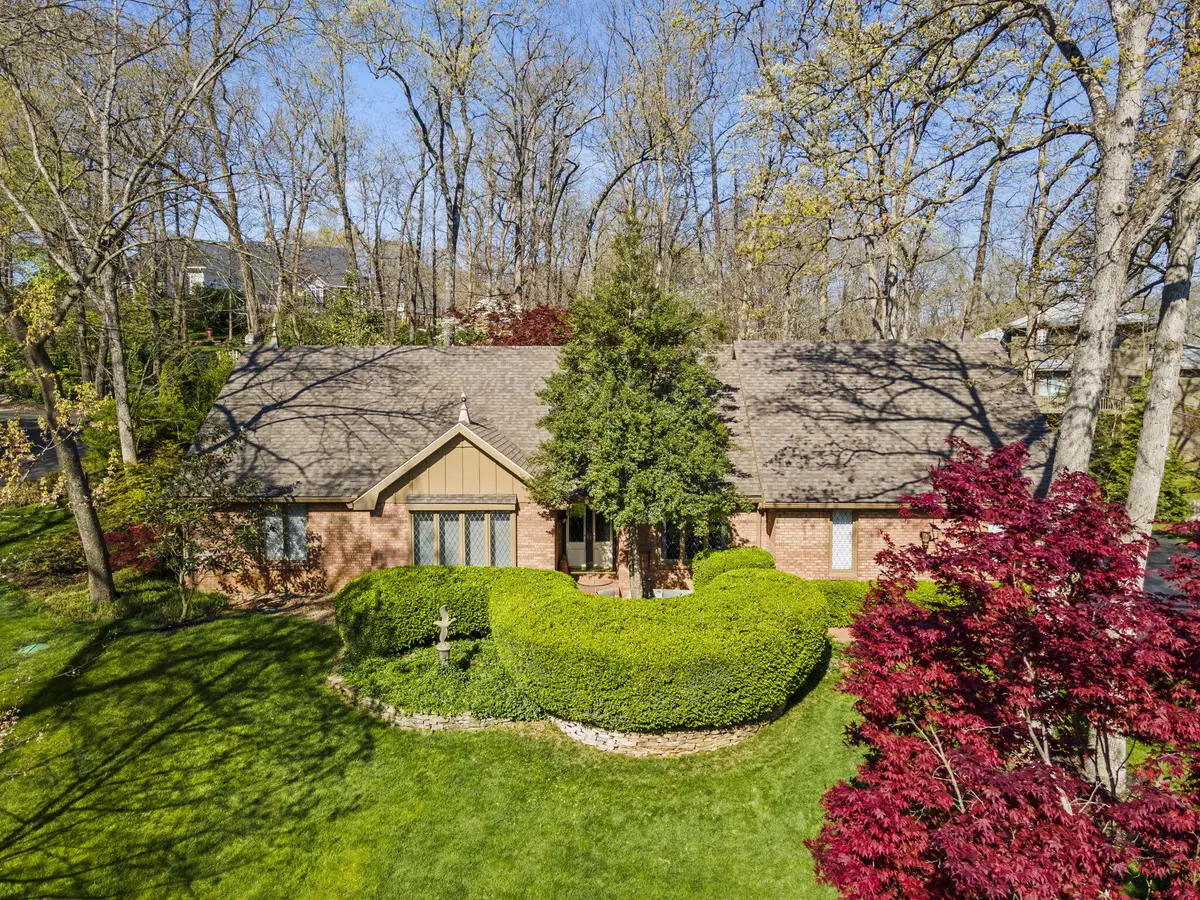
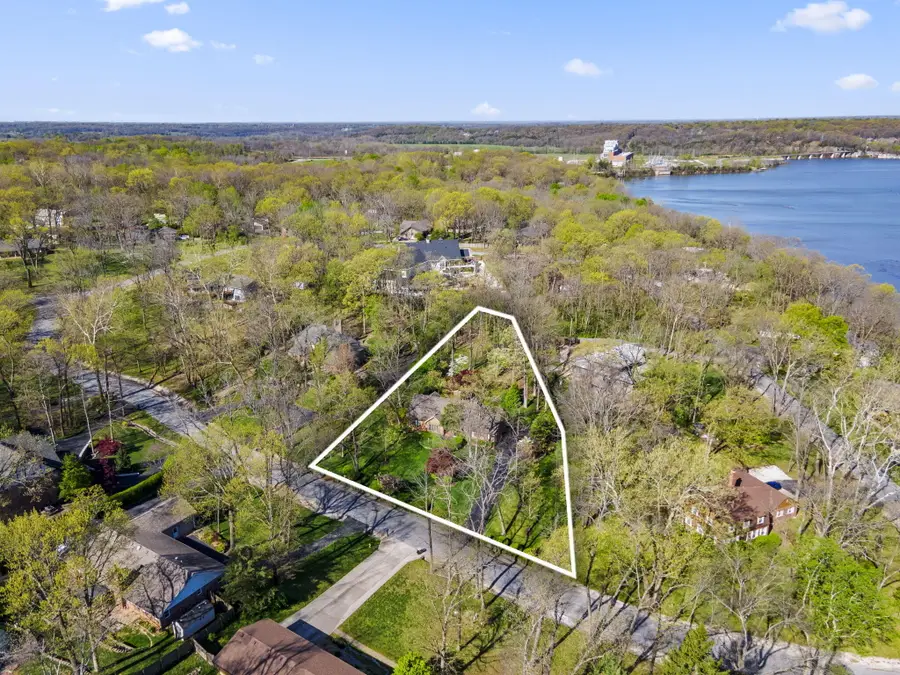
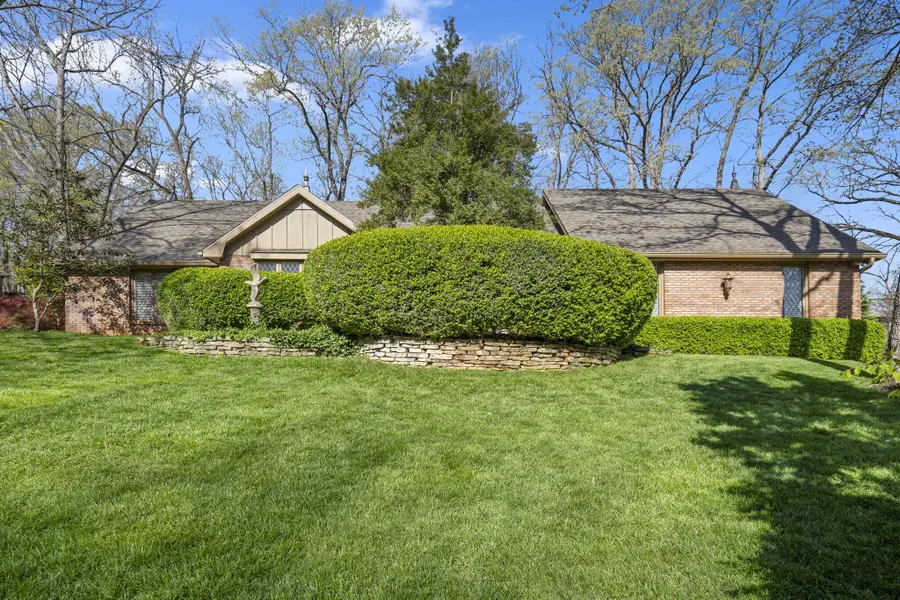
Listed by:adam graddy
Office:keller williams
MLS#:60299639
Source:MO_GSBOR
5657 S Kingston Road,Springfield, MO 65804
$550,000
- 4 Beds
- 4 Baths
- 2,902 sq. ft.
- Single family
- Pending
Price summary
- Price:$550,000
- Price per sq. ft.:$189.52
About this home
All brick 1.5 story home located in the highly desirable Wildwood Estates Subdivision by Lake Springfield! Enjoy 4 bedrooms, 3.5 bathrooms, a loft area, 2 living rooms, almost a full acre of land, and several updates throughout! The open family room offers wooden cathedral ceilings and a new gas fireplace insert w/blower (2023). Flanking the entryway is a formal dining room and living room. The kitchen features granite counters, a gas range, new dishwasher and microwave (2023), slate flooring, tile backsplash, and a breakfast nook. Off the kitchen is a laundry room with space for a 2nd fridge, powder room, and access to the 2 car garage. The primary suite offers built-ins and a walk-in tiled shower. The main floor is completed by one more bedroom with a bay window and a full hall bathroom. Upstairs, discover a 2nd living room/den, 2 bedrooms, and a full bathroom. You will love evenings on the back paver patio and the yard features a terraced area, mature trees, new fence (2022) and a greenhouse. Other updates include: water heater (2022) and roof (2018). Quick access to Highway 65 and in Glendale School District!
Contact an agent
Home facts
- Year built:1979
- Listing Id #:60299639
- Added:224 day(s) ago
- Updated:August 15, 2025 at 07:30 AM
Rooms and interior
- Bedrooms:4
- Total bathrooms:4
- Full bathrooms:3
- Half bathrooms:1
- Living area:2,902 sq. ft.
Heating and cooling
- Cooling:Ceiling Fan(s), Central Air
- Heating:Central, Fireplace(s), Forced Air, Zoned
Structure and exterior
- Year built:1979
- Building area:2,902 sq. ft.
- Lot area:0.93 Acres
Schools
- High school:SGF-Glendale
- Middle school:SGF-Pershing
- Elementary school:SGF-Field
Utilities
- Sewer:Septic Tank
Finances and disclosures
- Price:$550,000
- Price per sq. ft.:$189.52
- Tax amount:$2,470 (2024)
New listings near 5657 S Kingston Road
- New
 $934,900Active5 beds 5 baths4,193 sq. ft.
$934,900Active5 beds 5 baths4,193 sq. ft.Lot 57 E Ferdinand Court, Springfield, MO 65802
MLS# 60302281Listed by: ALPHA REALTY MO, LLC - New
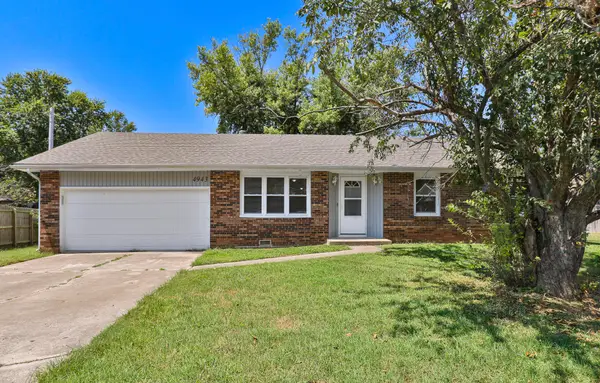 $245,000Active3 beds 2 baths1,548 sq. ft.
$245,000Active3 beds 2 baths1,548 sq. ft.4943 S Ash Avenue, Springfield, MO 65804
MLS# 60302267Listed by: KELLER WILLIAMS - New
 $284,900Active3 beds 3 baths1,569 sq. ft.
$284,900Active3 beds 3 baths1,569 sq. ft.2616 N Prospect Avenue, Springfield, MO 65803
MLS# 60302231Listed by: MURNEY ASSOCIATES - PRIMROSE - New
 $210,000Active3 beds 2 baths1,378 sq. ft.
$210,000Active3 beds 2 baths1,378 sq. ft.685 W Highland Street, Springfield, MO 65807
MLS# 60302222Listed by: KELLER WILLIAMS - New
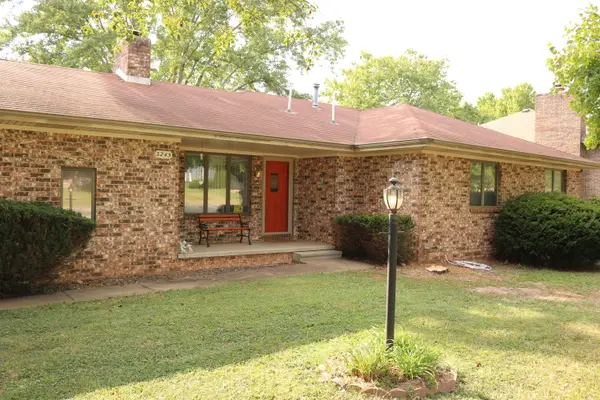 $189,995Active3 beds 2 baths1,465 sq. ft.
$189,995Active3 beds 2 baths1,465 sq. ft.3245 N Rogers Avenue, Springfield, MO 65803
MLS# 60302225Listed by: MURNEY ASSOCIATES - PRIMROSE - New
 $189,900Active3 beds 3 baths1,390 sq. ft.
$189,900Active3 beds 3 baths1,390 sq. ft.725 W Jean Street, Springfield, MO 65803
MLS# 60302207Listed by: MURNEY ASSOCIATES - PRIMROSE - Open Sun, 7 to 9pmNew
 $399,995Active3 beds 2 baths1,710 sq. ft.
$399,995Active3 beds 2 baths1,710 sq. ft.3031 W Marty Street, Springfield, MO 65810
MLS# 60302193Listed by: KELLER WILLIAMS - New
 $629,900Active5 beds 4 baths4,088 sq. ft.
$629,900Active5 beds 4 baths4,088 sq. ft.1401 N Chapel Drive, Springfield, MO 65802
MLS# 60302185Listed by: ALPHA REALTY MO, LLC - New
 $395,900Active4 beds 3 baths2,290 sq. ft.
$395,900Active4 beds 3 baths2,290 sq. ft.2376 W Rockwood Street, Springfield, MO 65807
MLS# 60302188Listed by: ALPHA REALTY MO, LLC  $265,000Pending-- beds 2 baths
$265,000Pending-- beds 2 baths1003-1005 W Edgewood Street, Springfield, MO 65807
MLS# 60302176Listed by: BETTER HOMES & GARDENS SW GRP
