623 E Weaver Road, Springfield, MO 65810
Local realty services provided by:Better Homes and Gardens Real Estate Southwest Group
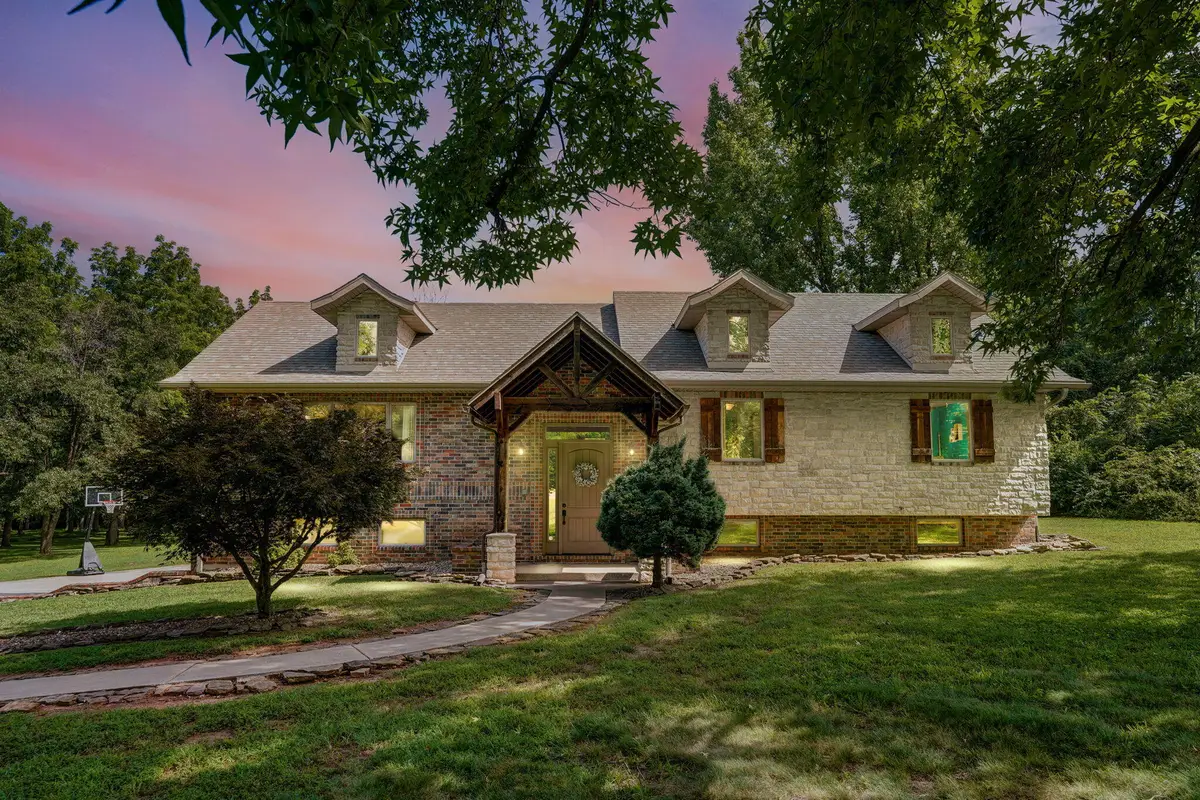
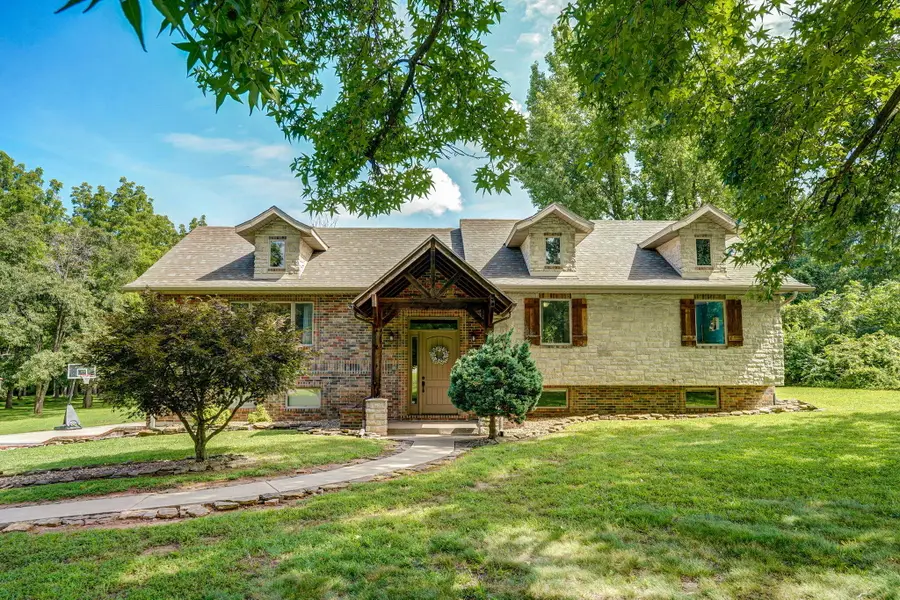
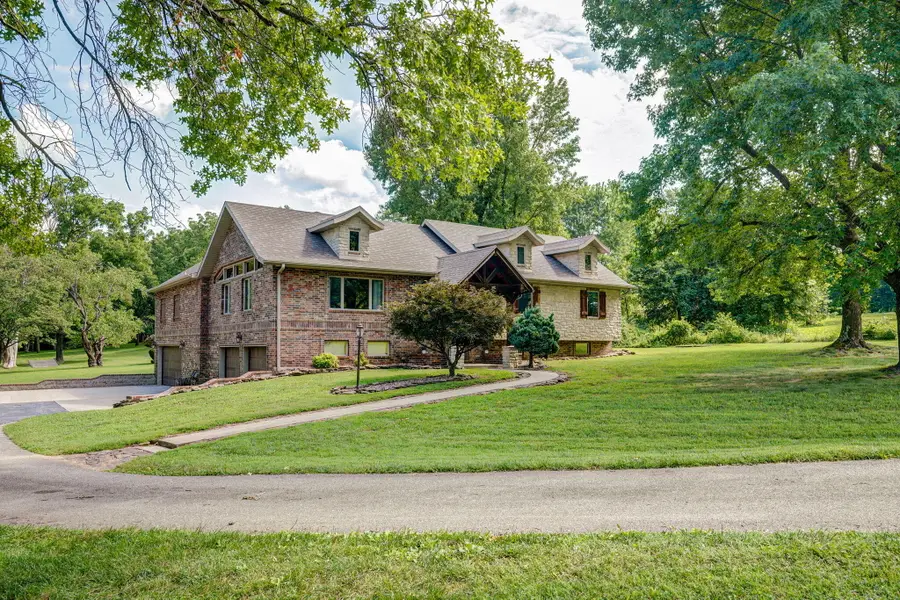
Listed by:kathryn cole
Office:southwest missouri realty
MLS#:60298896
Source:MO_GSBOR
623 E Weaver Road,Springfield, MO 65810
$579,900
- 4 Beds
- 4 Baths
- 3,482 sq. ft.
- Single family
- Pending
Price summary
- Price:$579,900
- Price per sq. ft.:$166.54
About this home
You've found your dream home! NEARLY THREE ACRES just outside the Springfield city limits! This incredible home on 2.87 acres - with 4 bedrooms, 4 bathrooms, a 4-car-garage, and 3400+ square feet - is calling your name! The expansive green space and double deck allow plenty of room for outdoor play and entertaining! There are two en-suite bedrooms on the main floor for convenience and privacy. All the bedrooms are on the main floor and offer plenty of closet space. In the kitchen you'll find beautiful alder wood cabinets, granite countertops, and stainless steel appliances. Just off the kitchen is a formal dining space and living room with vaulted ceilings. The primary suite is secluded from the rest of the home, making it a perfect retreat. The spacious basement is outfitted with a powder room, a large laundry room, a bar space, and a large living area. Just outside the sliding basement door is a hot tub that stays with the home. Don't wait to see this incredible home in person!NOTE - Built in 1968, the effective age is 2008 when it was completely refinished including a 30x30 master suite addition, new shingles, plumbing, electrical, sheet rock, flooring, cabinets, appliances, windows, doors, countertops and more.
Contact an agent
Home facts
- Year built:1968
- Listing Id #:60298896
- Added:39 day(s) ago
- Updated:August 15, 2025 at 07:30 AM
Rooms and interior
- Bedrooms:4
- Total bathrooms:4
- Full bathrooms:3
- Half bathrooms:1
- Living area:3,482 sq. ft.
Heating and cooling
- Cooling:Central Air
- Heating:Central
Structure and exterior
- Year built:1968
- Building area:3,482 sq. ft.
- Lot area:2.78 Acres
Schools
- High school:SGF-Kickapoo
- Middle school:SGF-Cherokee
- Elementary school:SGF-Disney
Finances and disclosures
- Price:$579,900
- Price per sq. ft.:$166.54
- Tax amount:$5,403 (2024)
New listings near 623 E Weaver Road
- New
 $934,900Active5 beds 5 baths4,193 sq. ft.
$934,900Active5 beds 5 baths4,193 sq. ft.Lot 57 E Ferdinand Court, Springfield, MO 65802
MLS# 60302281Listed by: ALPHA REALTY MO, LLC - New
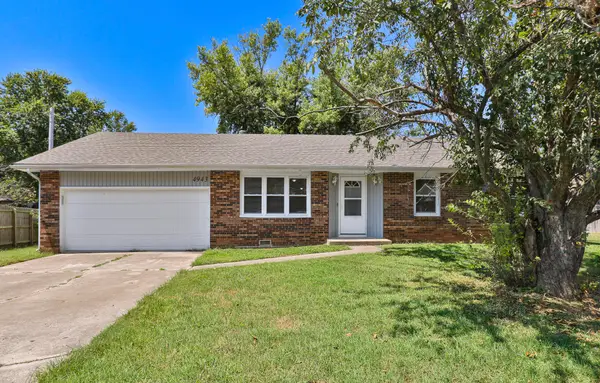 $245,000Active3 beds 2 baths1,548 sq. ft.
$245,000Active3 beds 2 baths1,548 sq. ft.4943 S Ash Avenue, Springfield, MO 65804
MLS# 60302267Listed by: KELLER WILLIAMS - New
 $284,900Active3 beds 3 baths1,569 sq. ft.
$284,900Active3 beds 3 baths1,569 sq. ft.2616 N Prospect Avenue, Springfield, MO 65803
MLS# 60302231Listed by: MURNEY ASSOCIATES - PRIMROSE - New
 $210,000Active3 beds 2 baths1,378 sq. ft.
$210,000Active3 beds 2 baths1,378 sq. ft.685 W Highland Street, Springfield, MO 65807
MLS# 60302222Listed by: KELLER WILLIAMS - New
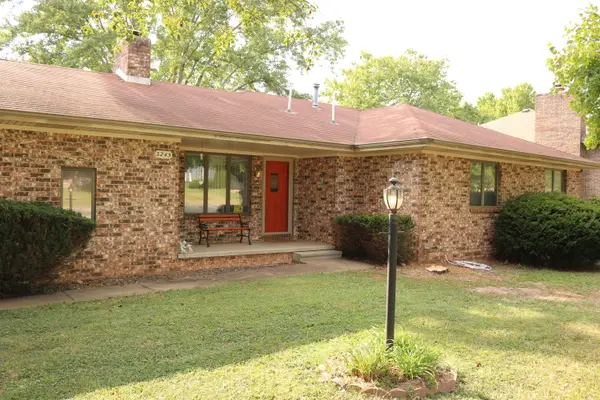 $189,995Active3 beds 2 baths1,465 sq. ft.
$189,995Active3 beds 2 baths1,465 sq. ft.3245 N Rogers Avenue, Springfield, MO 65803
MLS# 60302225Listed by: MURNEY ASSOCIATES - PRIMROSE - New
 $189,900Active3 beds 3 baths1,390 sq. ft.
$189,900Active3 beds 3 baths1,390 sq. ft.725 W Jean Street, Springfield, MO 65803
MLS# 60302207Listed by: MURNEY ASSOCIATES - PRIMROSE - Open Sun, 7 to 9pmNew
 $399,995Active3 beds 2 baths1,710 sq. ft.
$399,995Active3 beds 2 baths1,710 sq. ft.3031 W Marty Street, Springfield, MO 65810
MLS# 60302193Listed by: KELLER WILLIAMS - New
 $629,900Active5 beds 4 baths4,088 sq. ft.
$629,900Active5 beds 4 baths4,088 sq. ft.1401 N Chapel Drive, Springfield, MO 65802
MLS# 60302185Listed by: ALPHA REALTY MO, LLC - New
 $395,900Active4 beds 3 baths2,290 sq. ft.
$395,900Active4 beds 3 baths2,290 sq. ft.2376 W Rockwood Street, Springfield, MO 65807
MLS# 60302188Listed by: ALPHA REALTY MO, LLC  $265,000Pending-- beds 2 baths
$265,000Pending-- beds 2 baths1003-1005 W Edgewood Street, Springfield, MO 65807
MLS# 60302176Listed by: BETTER HOMES & GARDENS SW GRP
