6298 E Summit View Drive, Springfield, MO 65809
Local realty services provided by:Better Homes and Gardens Real Estate Southwest Group
Listed by:nathan blanton
Office:keller williams
MLS#:60297649
Source:MO_GSBOR
6298 E Summit View Drive,Springfield, MO 65809
$1,590,000
- 4 Beds
- 5 Baths
- 4,649 sq. ft.
- Single family
- Active
Price summary
- Price:$1,590,000
- Price per sq. ft.:$342.01
- Monthly HOA dues:$166.67
About this home
Welcome to your private luxury estate on over 5 acres, nestled in the prestigious gated community of Estates at Summit Ridge. Offering serene privacy while being less than 10 minutes from the conveniences of Springfield.Set among mature trees in a park-like setting, the estate is professionally landscaped and illuminated to showcase its beauty day and night. Inside, the expansive great room is a dream for entertaining, featuring 12-foot ceilings, a sleek LED fire feature below 3 TVs, and breathtaking views of the illuminated pool and waterfall. The pool is heated to allow for year-round enjoyment, and at night, the outdoor fire feature and waterfall create a captivating ambiance. Seamless indoor-outdoor living flows through multiple outdoor spaces, ideal for gatherings or quiet evenings watching the sunset.The 4-car oversized garage is perfect to show off your toys. The home features four generously sized en-suite bedrooms, a private office with 3-sided views, and a powder room for guests.The gourmet kitchen is designed for those who love to entertain, boasting sleek Scavolini lacquer cabinetry, Caesarstone countertops, a walk-in pantry, 5-burner gas range, and double ovens. The grand island, with face-to-face seating, makes hosting effortless. Every detail has been thoughtfully considered.Beyond the great room, a second entertaining space in the library/foyer offers an intimate setting with 10-foot windows, floating shelves with accent lighting, and a private deck.The luxurious primary suite provides privacy and sophistication, with expansive windows offering serene views. The spa-like ensuite is a haven with a large raised soaking tub, walk-in shower for two, floating vanity, and oversized walk-in closet with custom storage solutions.Explore the supplemental information, attached Matterport 3D virtual tour, and video, to discover how this estate perfectly balances tranquil ambiance with a setting ideal for entertaining
Contact an agent
Home facts
- Year built:2017
- Listing ID #:60297649
- Added:110 day(s) ago
- Updated:October 10, 2025 at 12:19 AM
Rooms and interior
- Bedrooms:4
- Total bathrooms:5
- Full bathrooms:4
- Half bathrooms:1
- Living area:4,649 sq. ft.
Heating and cooling
- Cooling:Ceiling Fan(s), Central Air, Zoned
- Heating:Forced Air, Zoned
Structure and exterior
- Year built:2017
- Building area:4,649 sq. ft.
- Lot area:5.74 Acres
Schools
- High school:Rogersville
- Middle school:Rogersville
- Elementary school:Rogersville
Utilities
- Sewer:Septic Tank
Finances and disclosures
- Price:$1,590,000
- Price per sq. ft.:$342.01
- Tax amount:$10,268 (2024)
New listings near 6298 E Summit View Drive
- New
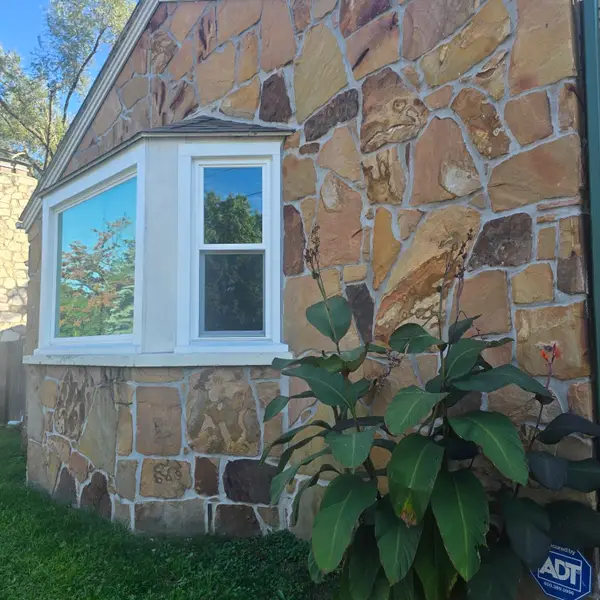 $259,900Active2 beds 2 baths2,641 sq. ft.
$259,900Active2 beds 2 baths2,641 sq. ft.620 E Sunshine Street, Springfield, MO 65807
MLS# 60306868Listed by: REECENICHOLS - SPRINGFIELD - New
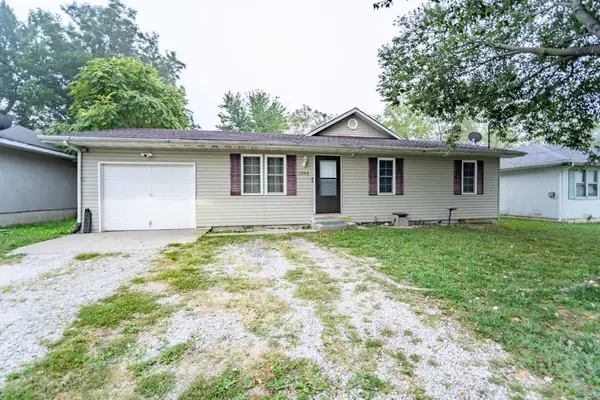 $214,900Active4 beds 2 baths1,748 sq. ft.
$214,900Active4 beds 2 baths1,748 sq. ft.2944 W Lynn Street, Springfield, MO 65802
MLS# 60306864Listed by: BAKER HOMES AND PROPERTY MANAGEMENT LLC - New
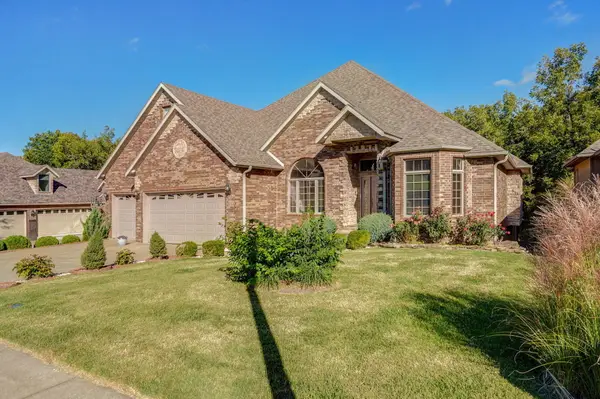 $624,000Active6 beds 5 baths5,780 sq. ft.
$624,000Active6 beds 5 baths5,780 sq. ft.3913 W Maplewood Street, Springfield, MO 65807
MLS# 60306855Listed by: KELLER WILLIAMS - New
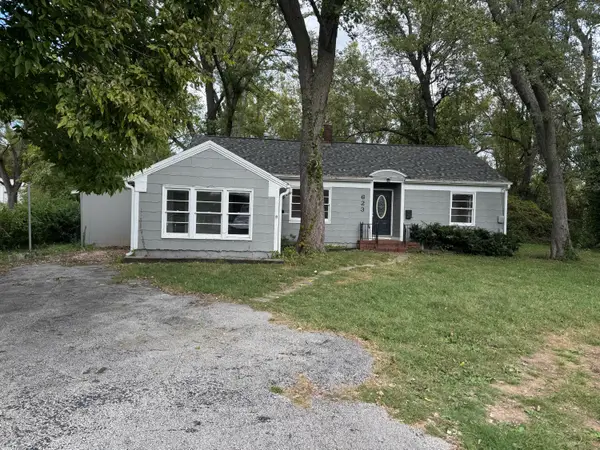 $229,000Active3 beds 2 baths1,615 sq. ft.
$229,000Active3 beds 2 baths1,615 sq. ft.623 W Broadmoor Street, Springfield, MO 65807
MLS# 60306832Listed by: FHS PROPERTY MANAGEMENT - New
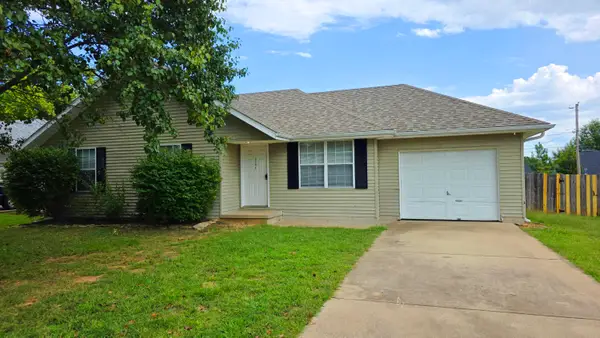 $184,900Active3 beds 1 baths1,004 sq. ft.
$184,900Active3 beds 1 baths1,004 sq. ft.5784 S Michigan Avenue, Springfield, MO 65810
MLS# 60306845Listed by: RE/MAX HOUSE OF BROKERS - New
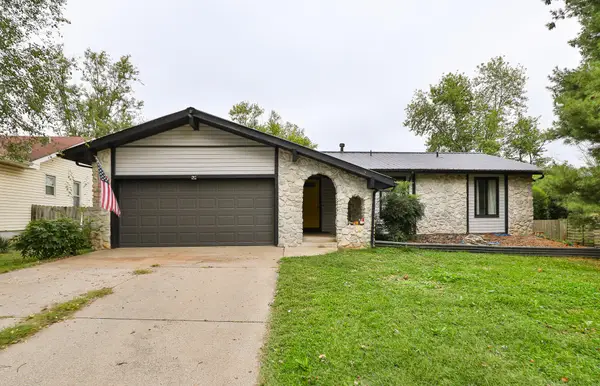 $244,900Active4 beds 2 baths2,400 sq. ft.
$244,900Active4 beds 2 baths2,400 sq. ft.4960 S Mccann Avenue, Springfield, MO 65804
MLS# 60306847Listed by: KELLER WILLIAMS - New
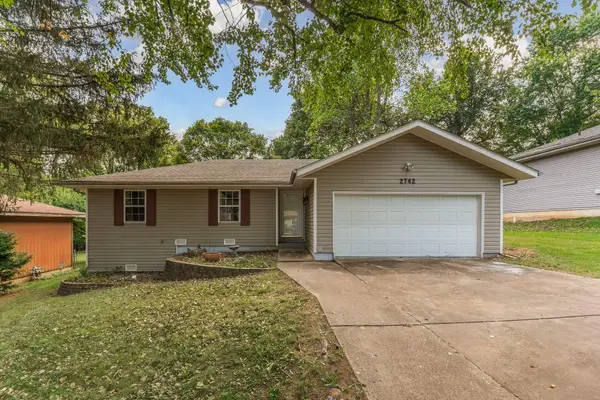 $195,000Active3 beds 1 baths1,105 sq. ft.
$195,000Active3 beds 1 baths1,105 sq. ft.2742 E Cragmont Street, Springfield, MO 65804
MLS# 60306849Listed by: ANDREW DOOLITTLE 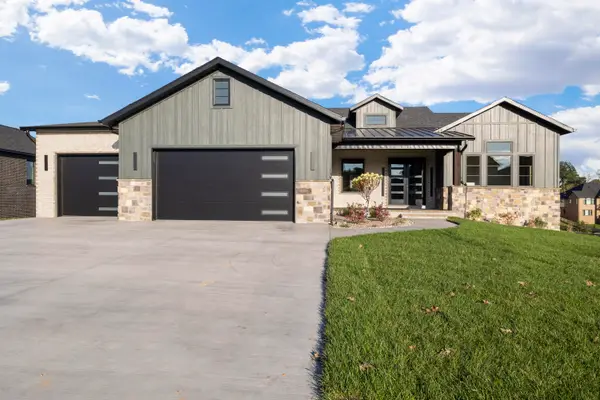 $1,300,000Pending4 beds 5 baths4,668 sq. ft.
$1,300,000Pending4 beds 5 baths4,668 sq. ft.6044 S Clay Avenue, Springfield, MO 65810
MLS# 60306804Listed by: KELLER WILLIAMS- New
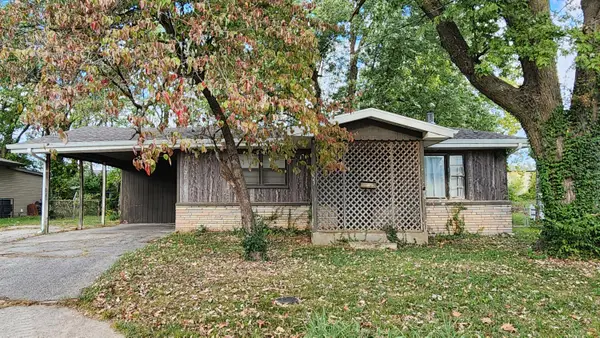 $64,900Active2 beds 1 baths992 sq. ft.
$64,900Active2 beds 1 baths992 sq. ft.1523 N Western Avenue, Springfield, MO 65802
MLS# 60306795Listed by: AMAX REAL ESTATE - New
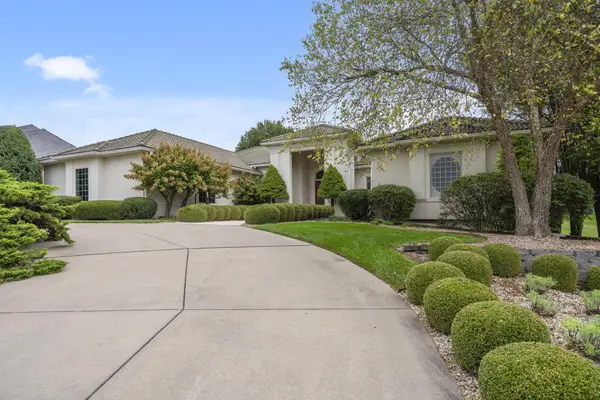 $1,150,000Active3 beds 3 baths3,400 sq. ft.
$1,150,000Active3 beds 3 baths3,400 sq. ft.5364 S Castlebay Drive, Springfield, MO 65809
MLS# 60306799Listed by: KELLER WILLIAMS
