6643 E Turner Springs Drive, Springfield, MO 65809
Local realty services provided by:Better Homes and Gardens Real Estate Southwest Group


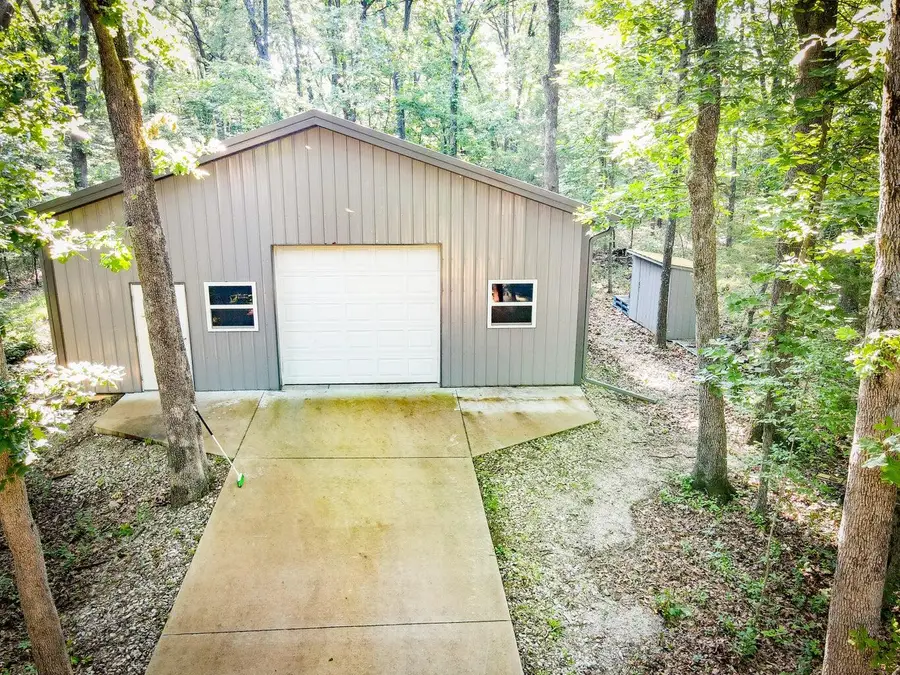
Listed by:randy w thomas
Office:murney associates - primrose
MLS#:60278031
Source:MO_GSBOR
6643 E Turner Springs Drive,Springfield, MO 65809
$694,500
- 3 Beds
- 3 Baths
- 3,655 sq. ft.
- Single family
- Pending
Price summary
- Price:$694,500
- Price per sq. ft.:$183.63
About this home
This stunning 3-bedroom, 3-bath home with nearly 4000 square feet offers the perfect balance of privacy and convenience, featuring a walkout basement, oversized attached garage, Plus a spacious 32'x48' outbuilding. The property boasts a serene setting while maintaining a low-maintenance yard for hassle-free enjoyment of the peaceful surroundings.Step inside to discover an open floorplan, where a dramatic wall of windows floods the space with natural light. Elegant archways define distinct living areas, including a living room with cathedral ceilings, a spacious dining area, and a gourmet kitchen. The large kitchen, a chef's dream, offers easy access to the covered deck--perfect for outdoor dining. The deck, with its vaulted roofline, overlooks the tranquil landscape, providing a serene outdoor retreat with views of local wildlife.The main-level master suite is a luxurious escape, featuring dual walk-in closets, a jetted tub, and a separate walk-in shower. Two additional bedrooms and a full bathroom complete the main level.The basement is a showstopper, with a bar and entertainment area that includes a second kitchen, complete with a wall oven, refrigerator, and dishwasher--ideal for hosting guests or even creating an in-law suite.This home offers a blend of with easy access to shopping, functionality, elegance, and a tranquil setting, making it the perfect place to call home.
Contact an agent
Home facts
- Year built:1996
- Listing Id #:60278031
- Added:335 day(s) ago
- Updated:August 17, 2025 at 07:33 AM
Rooms and interior
- Bedrooms:3
- Total bathrooms:3
- Full bathrooms:3
- Living area:3,655 sq. ft.
Heating and cooling
- Cooling:Ceiling Fan(s), Central Air
- Heating:Forced Air
Structure and exterior
- Year built:1996
- Building area:3,655 sq. ft.
- Lot area:4.96 Acres
Schools
- High school:Rogersville
- Middle school:Rogersville
- Elementary school:Rogersville
Utilities
- Sewer:Septic Tank
Finances and disclosures
- Price:$694,500
- Price per sq. ft.:$183.63
- Tax amount:$4,216 (2024)
New listings near 6643 E Turner Springs Drive
 $215,000Pending3 beds 2 baths1,430 sq. ft.
$215,000Pending3 beds 2 baths1,430 sq. ft.2153 N Link Avenue, Springfield, MO 65803
MLS# 60302542Listed by: ALBERS REAL ESTATE GROUP- New
 $229,900Active3 beds 2 baths1,248 sq. ft.
$229,900Active3 beds 2 baths1,248 sq. ft.1530 N Robberson Avenue, Springfield, MO 65803
MLS# 60302530Listed by: KELLER WILLIAMS - New
 $449,900Active3 beds 2 baths1,955 sq. ft.
$449,900Active3 beds 2 baths1,955 sq. ft.3017 W Teton Drive, Springfield, MO 65810
MLS# 60302514Listed by: KELLER WILLIAMS - New
 $235,900Active3 beds 2 baths1,500 sq. ft.
$235,900Active3 beds 2 baths1,500 sq. ft.1119 E Greenwood Street, Springfield, MO 65807
MLS# 60302505Listed by: JONES - LASSLEY REALTY, INC - New
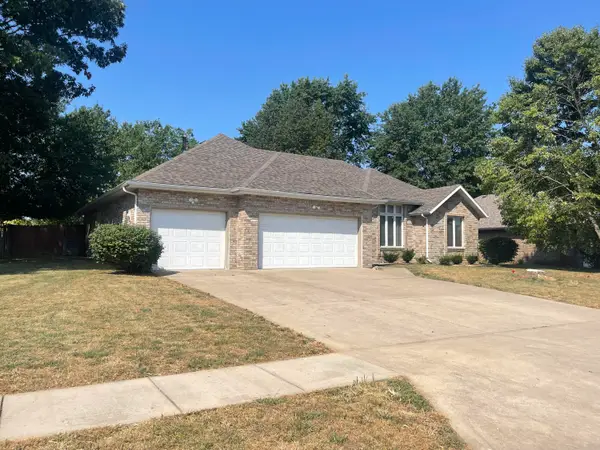 $345,000Active3 beds 2 baths1,874 sq. ft.
$345,000Active3 beds 2 baths1,874 sq. ft.5155 S Hampton Avenue, Springfield, MO 65810
MLS# 60302501Listed by: INDY WALLACE REALTY, LLC - New
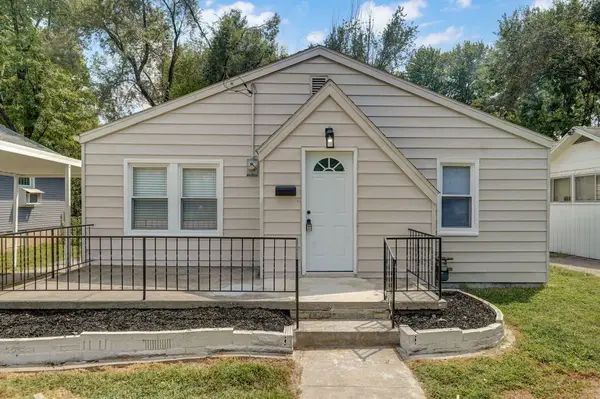 $174,900Active3 beds 1 baths1,022 sq. ft.
$174,900Active3 beds 1 baths1,022 sq. ft.620 W Ildereen Street, Springfield, MO 65807
MLS# 60302493Listed by: WISER LIVING REALTY LLC - New
 $189,900Active4 beds 2 baths1,415 sq. ft.
$189,900Active4 beds 2 baths1,415 sq. ft.1553 S Missouri Avenue, Springfield, MO 65807
MLS# 60302479Listed by: MURNEY ASSOCIATES - PRIMROSE - New
 $186,900Active3 beds 2 baths1,084 sq. ft.
$186,900Active3 beds 2 baths1,084 sq. ft.2655 E Atlantic Street, Springfield, MO 65803
MLS# 60302477Listed by: ALPHA REALTY MO, LLC - New
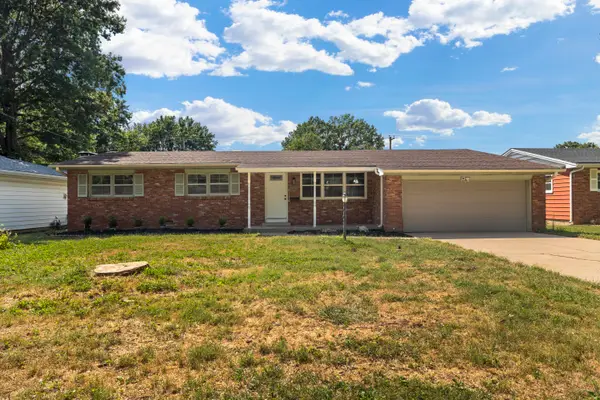 $295,000Active4 beds 2 baths1,545 sq. ft.
$295,000Active4 beds 2 baths1,545 sq. ft.2435 S Kickapoo Avenue, Springfield, MO 65804
MLS# 60302474Listed by: MURNEY ASSOCIATES - PRIMROSE - New
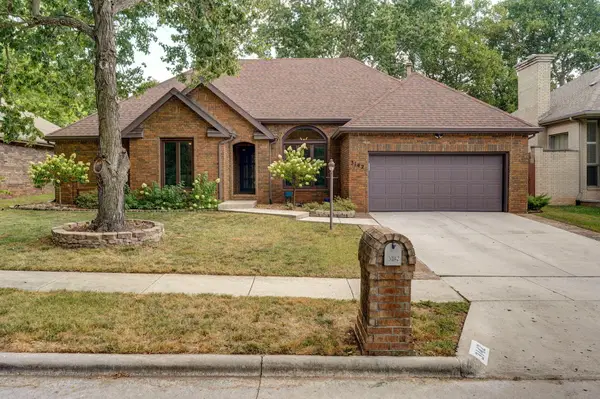 $335,000Active3 beds 2 baths1,907 sq. ft.
$335,000Active3 beds 2 baths1,907 sq. ft.3142 S Oak Avenue, Springfield, MO 65804
MLS# 60302475Listed by: FATHOM REALTY MO LLC
