708 S Casa Grande Avenue, Springfield, MO 65802
Local realty services provided by:Better Homes and Gardens Real Estate Southwest Group
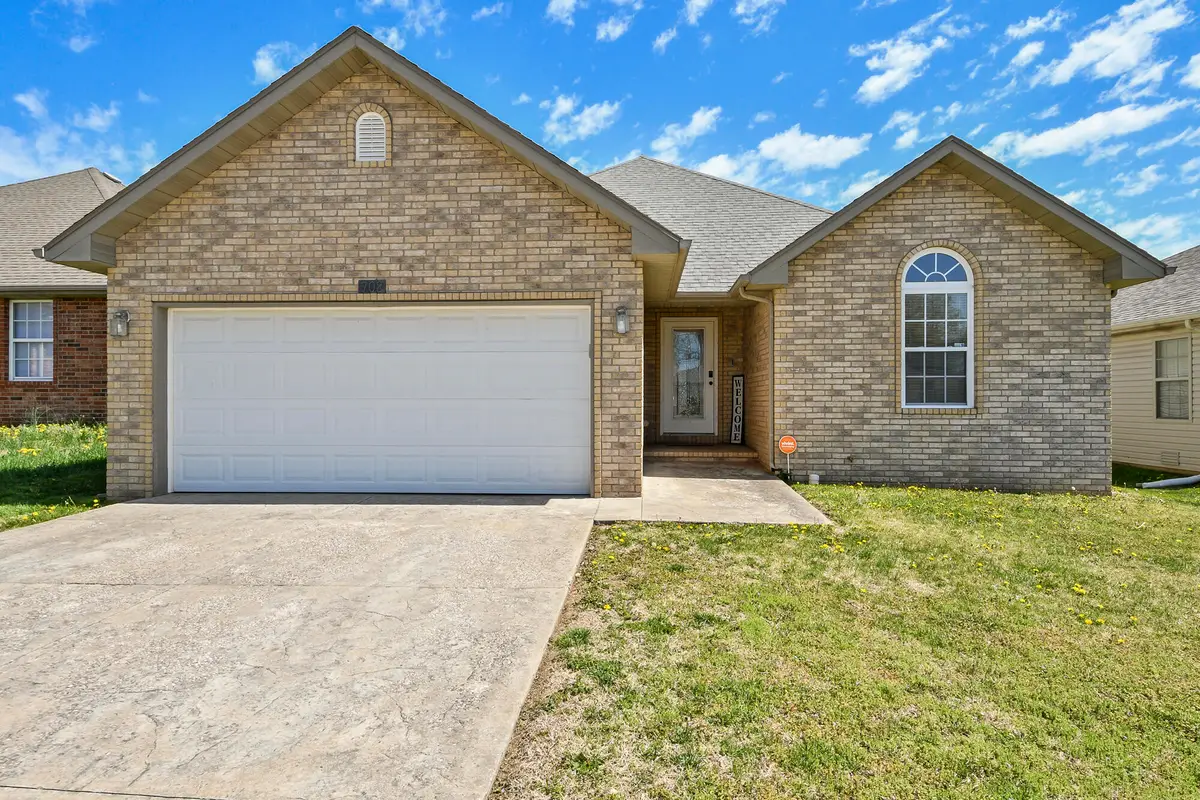
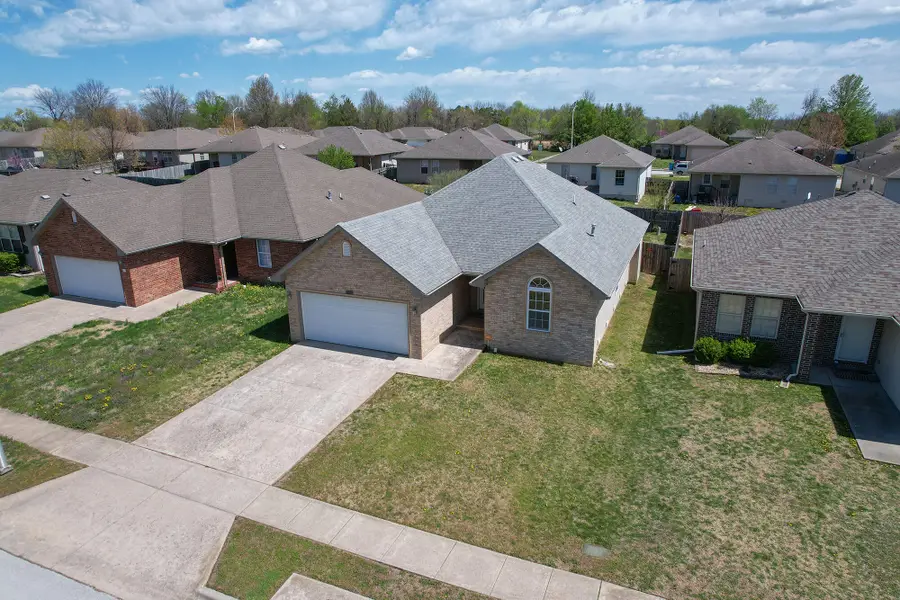
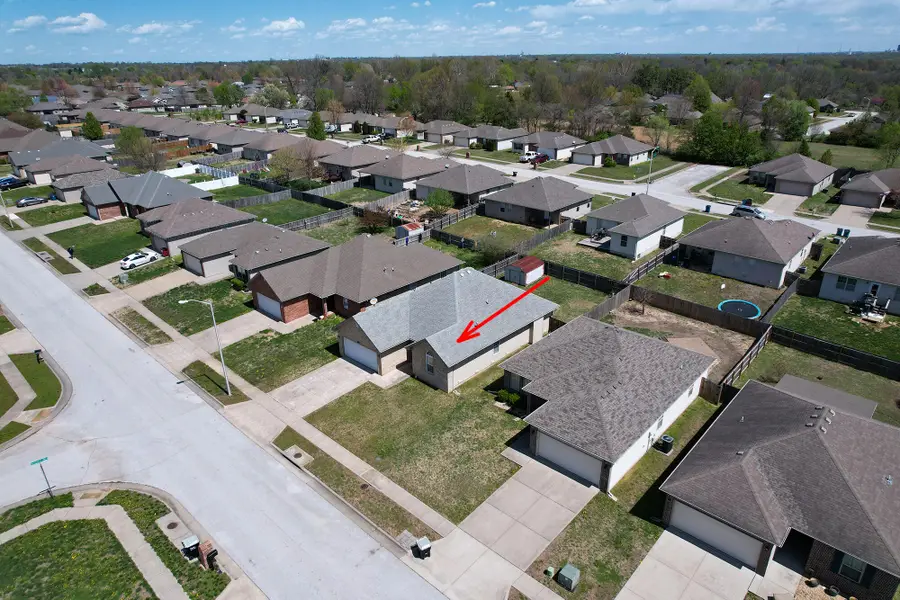
Listed by:sheila auzat
Office:murney associates - nixa
MLS#:60291687
Source:MO_GSBOR
708 S Casa Grande Avenue,Springfield, MO 65802
$239,900
- 3 Beds
- 2 Baths
- 1,548 sq. ft.
- Single family
- Pending
Price summary
- Price:$239,900
- Price per sq. ft.:$154.97
About this home
Welcome to 708 S Casa Grande Ave! This well-maintained home features a desirable split-bedroom floor plan with 3 bedrooms and 2 bathrooms. The spacious family room includes an electric fireplace--perfect for hosting family and friends. The kitchen offers a pantry, breakfast bar, and a cozy dining area. You'll also appreciate the separate laundry room.The primary suite boasts a large walk-in closet and an ensuite bathroom with a jetted tub, separate walk-in shower, and dual sinks.Out back, enjoy a privacy-fenced yard, a 10x12 storage shed, and a concrete patio with partial cover--great for outdoor relaxation. Located in the Willard School District. Under 10 minutes to all the new stores & restaurants opening up on the SW side of Springfield and under 5 miles to the Springfied-Branson National Airport. 'NEW HVAC' was installed in February 2025. The VIVINT SMART HOME SECURITY EQUIPMENT is STAYING with the home.
Contact an agent
Home facts
- Year built:2007
- Listing Id #:60291687
- Added:129 day(s) ago
- Updated:August 19, 2025 at 01:16 AM
Rooms and interior
- Bedrooms:3
- Total bathrooms:2
- Full bathrooms:2
- Living area:1,548 sq. ft.
Heating and cooling
- Cooling:Attic Fan, Ceiling Fan(s)
- Heating:Central, Forced Air, Heat Pump
Structure and exterior
- Year built:2007
- Building area:1,548 sq. ft.
- Lot area:0.14 Acres
Schools
- High school:Willard
- Middle school:Willard
- Elementary school:WD Orchard Hills
Finances and disclosures
- Price:$239,900
- Price per sq. ft.:$154.97
- Tax amount:$1,707 (2024)
New listings near 708 S Casa Grande Avenue
- New
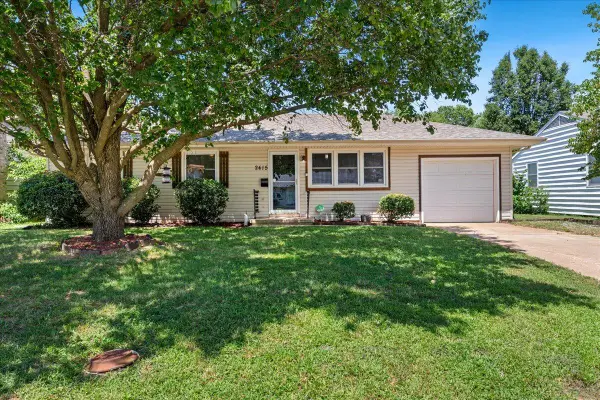 $170,000Active3 beds 1 baths912 sq. ft.
$170,000Active3 beds 1 baths912 sq. ft.2415 W Bodeb Street, Springfield, MO 65802
MLS# 60302562Listed by: MURNEY ASSOCIATES - PRIMROSE  $215,000Pending3 beds 2 baths1,430 sq. ft.
$215,000Pending3 beds 2 baths1,430 sq. ft.2153 N Link Avenue, Springfield, MO 65803
MLS# 60302542Listed by: ALBERS REAL ESTATE GROUP- New
 $229,900Active3 beds 2 baths1,550 sq. ft.
$229,900Active3 beds 2 baths1,550 sq. ft.1530 N Robberson Avenue, Springfield, MO 65803
MLS# 60302530Listed by: KELLER WILLIAMS - New
 $449,900Active3 beds 2 baths1,955 sq. ft.
$449,900Active3 beds 2 baths1,955 sq. ft.3017 W Teton Drive, Springfield, MO 65810
MLS# 60302514Listed by: KELLER WILLIAMS - New
 $235,900Active3 beds 2 baths1,500 sq. ft.
$235,900Active3 beds 2 baths1,500 sq. ft.1119 E Greenwood Street, Springfield, MO 65807
MLS# 60302505Listed by: JONES - LASSLEY REALTY, INC - New
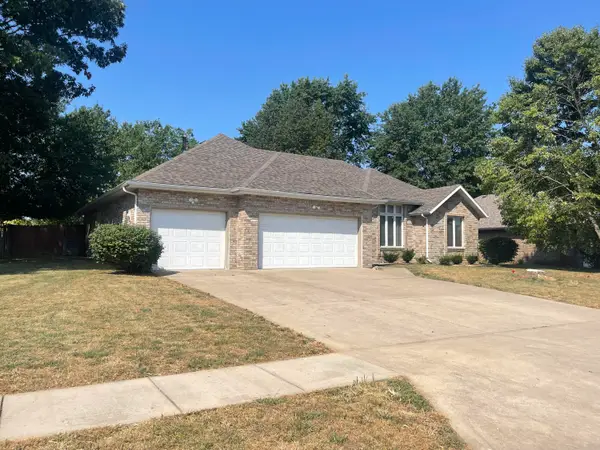 $345,000Active3 beds 2 baths1,874 sq. ft.
$345,000Active3 beds 2 baths1,874 sq. ft.5155 S Hampton Avenue, Springfield, MO 65810
MLS# 60302501Listed by: INDY WALLACE REALTY, LLC - New
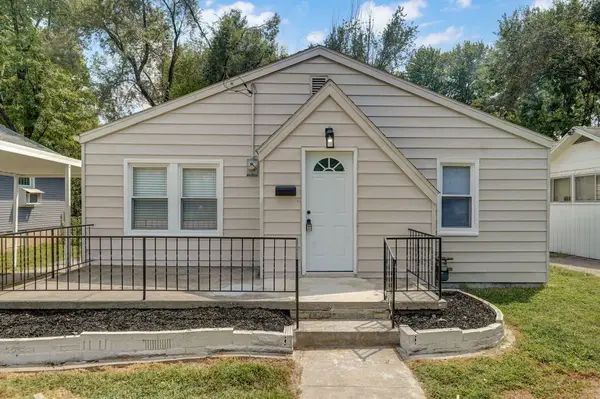 $174,900Active3 beds 1 baths1,022 sq. ft.
$174,900Active3 beds 1 baths1,022 sq. ft.620 W Ildereen Street, Springfield, MO 65807
MLS# 60302493Listed by: WISER LIVING REALTY LLC - New
 $189,900Active4 beds 2 baths1,415 sq. ft.
$189,900Active4 beds 2 baths1,415 sq. ft.1553 S Missouri Avenue, Springfield, MO 65807
MLS# 60302479Listed by: MURNEY ASSOCIATES - PRIMROSE - New
 $186,900Active3 beds 2 baths1,084 sq. ft.
$186,900Active3 beds 2 baths1,084 sq. ft.2655 E Atlantic Street, Springfield, MO 65803
MLS# 60302477Listed by: ALPHA REALTY MO, LLC - New
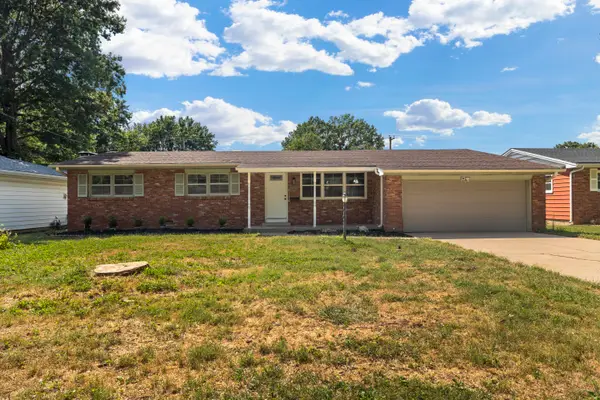 $295,000Active4 beds 2 baths1,545 sq. ft.
$295,000Active4 beds 2 baths1,545 sq. ft.2435 S Kickapoo Avenue, Springfield, MO 65804
MLS# 60302474Listed by: MURNEY ASSOCIATES - PRIMROSE
