829 W Highland Street, Springfield, MO 65807
Local realty services provided by:Better Homes and Gardens Real Estate Southwest Group
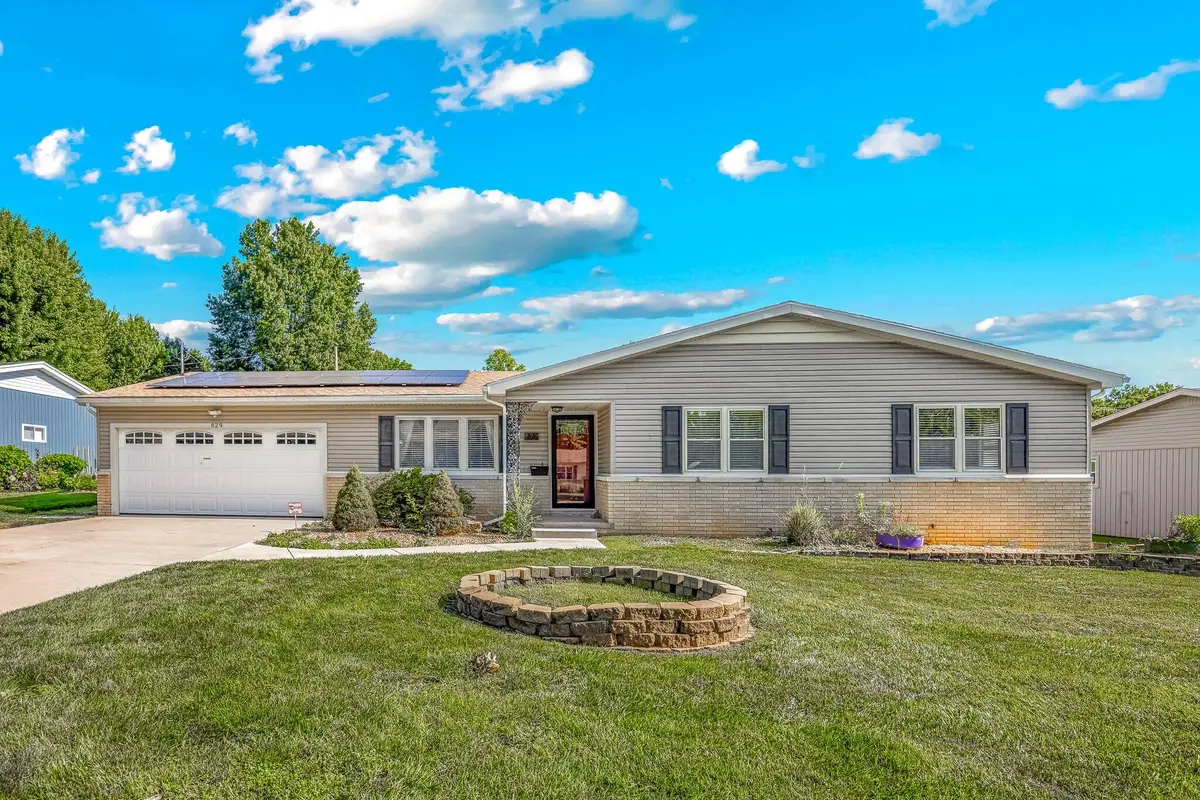
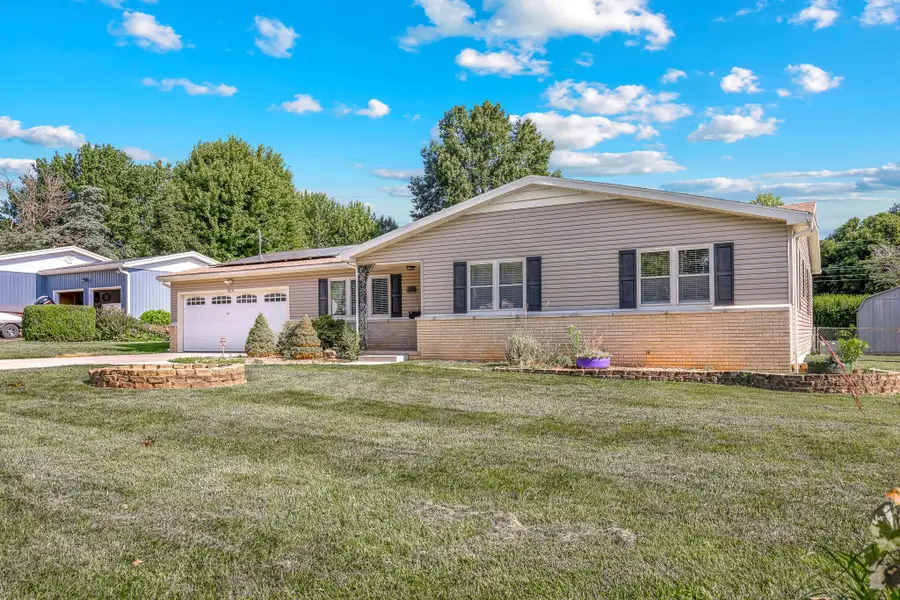
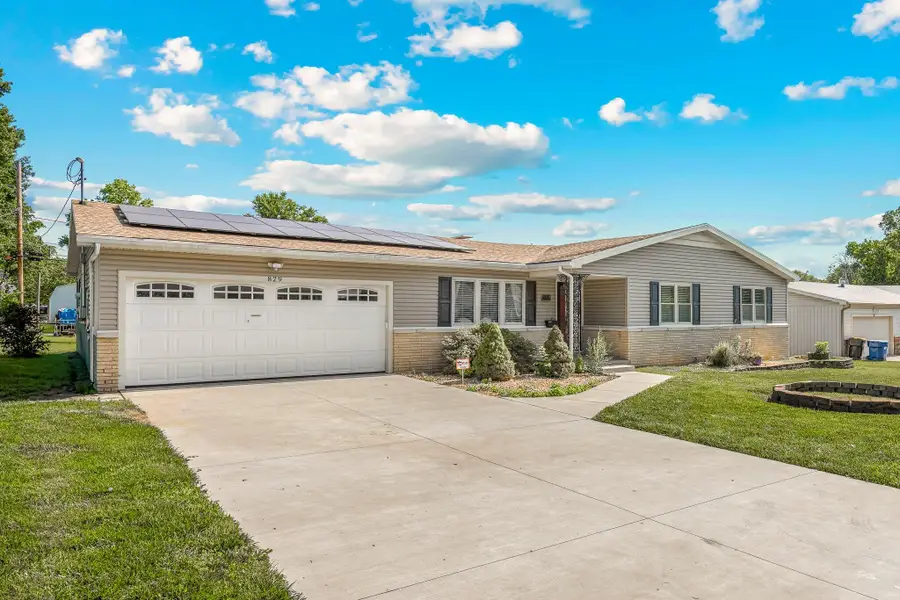
Listed by:holt homes group
Office:keller williams
MLS#:60297478
Source:MO_GSBOR
829 W Highland Street,Springfield, MO 65807
$289,900
- 3 Beds
- 2 Baths
- 2,216 sq. ft.
- Single family
- Pending
Price summary
- Price:$289,900
- Price per sq. ft.:$130.82
About this home
Welcome to this beautifully maintained 3 bed, 2 bath home nestled in the sought-after Park Crest neighborhood of South Springfield! Inside, you'll find a spacious main living area that opens into a second versatile space--perfect for an additional sitting room--complete with a cozy corner fireplace. The layout flows seamlessly into the dining room and oversized kitchen, which offers an abundance of cabinetry, a breakfast bar, built-in desk area, and a generous walk-in pantry with custom shelving to keep everything in its place. The primary suite is spacious and inviting, featuring a full en-suite bathroom with a double vanity and a handicap-accessible soaking tub. Down the hall, you'll appreciate the added built-in cabinetry for storage, along with two comfortable guest bedrooms offering large closets with built-in shelving and a shared full bath. Just off the dining area, step into the unheated sunroom that leads out to an expansive back deck patio--ideal for relaxing or hosting gatherings. The backyard is fully fenced with chain-link and includes a handy storage shed. Recent updates to the home include a new roof (2022), updated plumbing (2021), a pantry addition (2022), new tile in the master bath (2022), new hardwood flooring (2023), solar panel installation (2023), and a deplaned and sealed driveway (2022). This home offers both comfort and convenience in a prime location--come see it for yourself!
Contact an agent
Home facts
- Year built:1960
- Listing Id #:60297478
- Added:56 day(s) ago
- Updated:August 15, 2025 at 07:30 AM
Rooms and interior
- Bedrooms:3
- Total bathrooms:2
- Full bathrooms:2
- Living area:2,216 sq. ft.
Heating and cooling
- Cooling:Ceiling Fan(s), Central Air
- Heating:Forced Air
Structure and exterior
- Year built:1960
- Building area:2,216 sq. ft.
- Lot area:0.37 Acres
Schools
- High school:SGF-Kickapoo
- Middle school:SGF-Carver
- Elementary school:SGF-Horace Mann
Finances and disclosures
- Price:$289,900
- Price per sq. ft.:$130.82
- Tax amount:$2,207 (2024)
New listings near 829 W Highland Street
- New
 $934,900Active5 beds 5 baths4,193 sq. ft.
$934,900Active5 beds 5 baths4,193 sq. ft.Lot 57 E Ferdinand Court, Springfield, MO 65802
MLS# 60302281Listed by: ALPHA REALTY MO, LLC - New
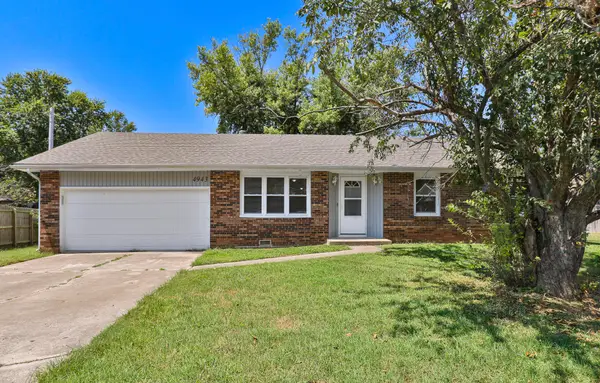 $245,000Active3 beds 2 baths1,548 sq. ft.
$245,000Active3 beds 2 baths1,548 sq. ft.4943 S Ash Avenue, Springfield, MO 65804
MLS# 60302267Listed by: KELLER WILLIAMS - New
 $284,900Active3 beds 3 baths1,569 sq. ft.
$284,900Active3 beds 3 baths1,569 sq. ft.2616 N Prospect Avenue, Springfield, MO 65803
MLS# 60302231Listed by: MURNEY ASSOCIATES - PRIMROSE - New
 $210,000Active3 beds 2 baths1,378 sq. ft.
$210,000Active3 beds 2 baths1,378 sq. ft.685 W Highland Street, Springfield, MO 65807
MLS# 60302222Listed by: KELLER WILLIAMS - New
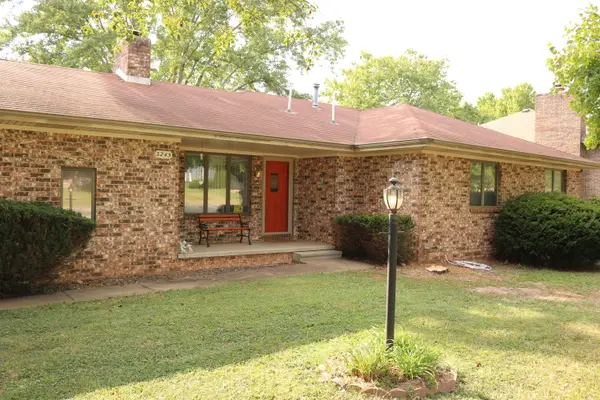 $189,995Active3 beds 2 baths1,465 sq. ft.
$189,995Active3 beds 2 baths1,465 sq. ft.3245 N Rogers Avenue, Springfield, MO 65803
MLS# 60302225Listed by: MURNEY ASSOCIATES - PRIMROSE - New
 $189,900Active3 beds 3 baths1,390 sq. ft.
$189,900Active3 beds 3 baths1,390 sq. ft.725 W Jean Street, Springfield, MO 65803
MLS# 60302207Listed by: MURNEY ASSOCIATES - PRIMROSE - Open Sun, 7 to 9pmNew
 $399,995Active3 beds 2 baths1,710 sq. ft.
$399,995Active3 beds 2 baths1,710 sq. ft.3031 W Marty Street, Springfield, MO 65810
MLS# 60302193Listed by: KELLER WILLIAMS - New
 $629,900Active5 beds 4 baths4,088 sq. ft.
$629,900Active5 beds 4 baths4,088 sq. ft.1401 N Chapel Drive, Springfield, MO 65802
MLS# 60302185Listed by: ALPHA REALTY MO, LLC - New
 $395,900Active4 beds 3 baths2,290 sq. ft.
$395,900Active4 beds 3 baths2,290 sq. ft.2376 W Rockwood Street, Springfield, MO 65807
MLS# 60302188Listed by: ALPHA REALTY MO, LLC  $265,000Pending-- beds 2 baths
$265,000Pending-- beds 2 baths1003-1005 W Edgewood Street, Springfield, MO 65807
MLS# 60302176Listed by: BETTER HOMES & GARDENS SW GRP
