923 W Poplar Street, Springfield, MO 65802
Local realty services provided by:Better Homes and Gardens Real Estate Southwest Group
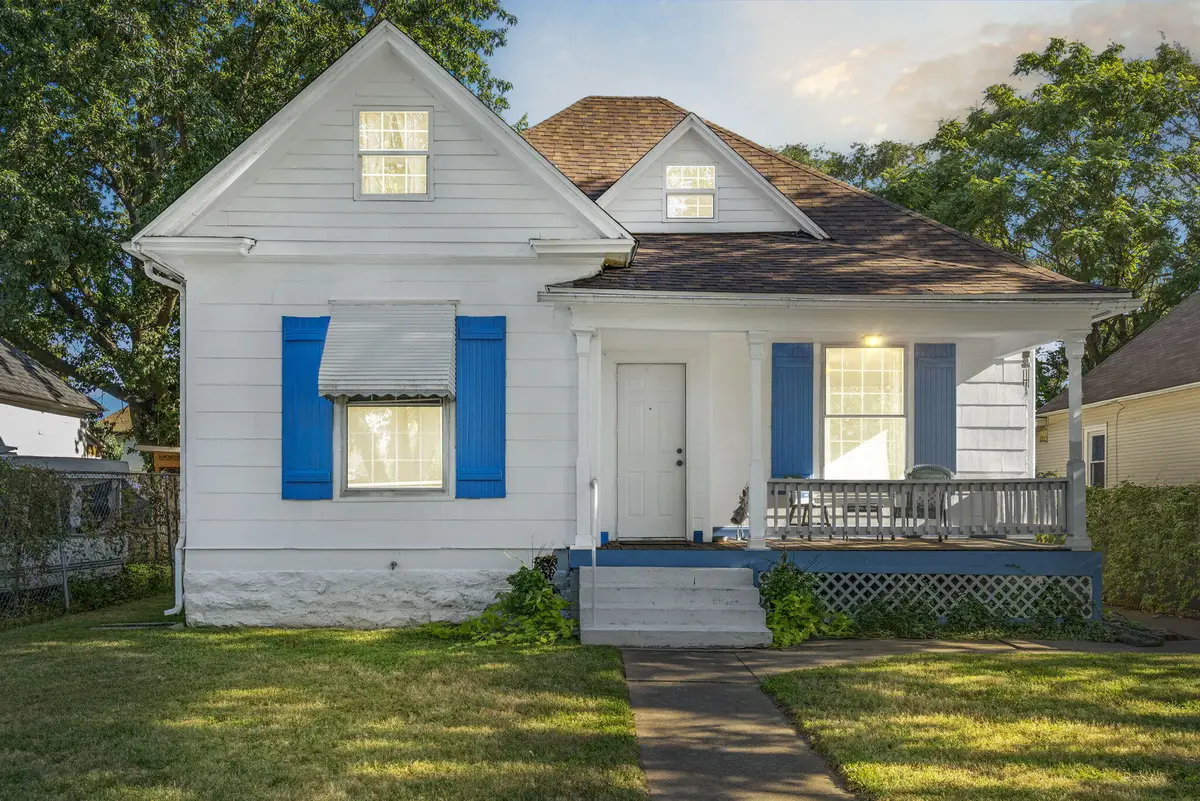
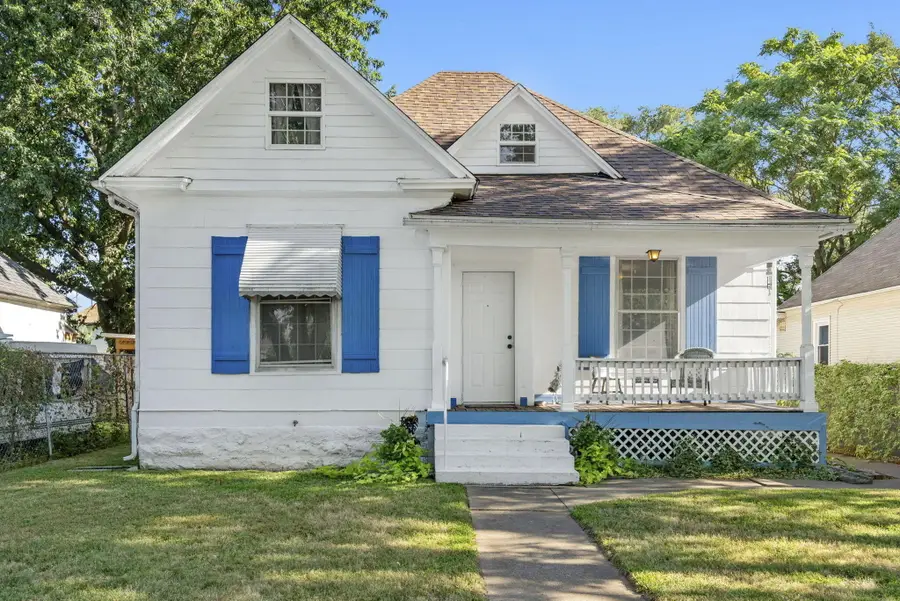
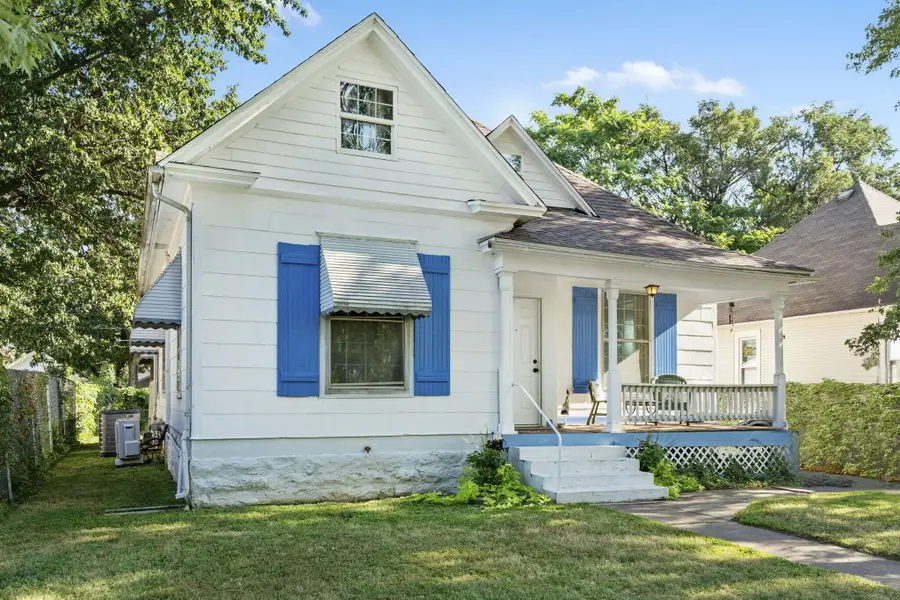
Listed by:jacob perry
Office:murney associates - primrose
MLS#:60302647
Source:MO_GSBOR
923 W Poplar Street,Springfield, MO 65802
$174,000
- 3 Beds
- 1 Baths
- 1,948 sq. ft.
- Single family
- Active
Upcoming open houses
- Sun, Aug 2407:00 pm - 09:00 pm
Price summary
- Price:$174,000
- Price per sq. ft.:$89.32
About this home
This 3-bed, 1-bath home combines farmhouse charm with well-preserved original features and modern updates throughout. It has a brand new roof and sits on nicely landscaped grounds with mature maple trees, David Austin roses in front and back, a wisteria tree, and morning glories. A fully fenced yard with a 5' chain-link fence and rolling gate to the driveway provides added privacy and security. Come home to an inviting front porch, ideal for morning coffee or relaxing outdoors. Inside, you'll find real hardwood floors and original trim, a formal dining room with working pocket doors, and a bright living space with floor-to-ceiling windows and newer recessed lighting. Fresh paint throughout the home compliments the refinished stairway and original woodwork. The kitchen features custom countertops, a real tile backsplash, herringbone-patterned tile floors, and a breakfast nook just outside filled with natural light. A spacious extra-large laundry room and an updated bathroom with a brand new double-sink vanity and tile backsplash sit nearby. Upstairs, an oversized bedroom includes recessed lighting, dormers with bull-nose sheetrock corners, a full-length double closet, brand new carpet, and a kid-friendly nook, kept comfortable with its own mini split, alongside a newer central HVAC unit for the entire home. A back sunroom brings in abundant light, while the master bedroom stands out with two closets that provide generous storage and help keep everything organized. Outside, a 25x25 oversized shop/garage with a newer metal roof, security system, and plenty of workspace complements the property. All of this is just minutes from vibrant downtown Springfield, close to restaurants, shops, and everything the city has to offer. Don't miss your chance to see this one before it's gone!
Contact an agent
Home facts
- Year built:1906
- Listing Id #:60302647
- Added:1 day(s) ago
- Updated:August 22, 2025 at 01:16 AM
Rooms and interior
- Bedrooms:3
- Total bathrooms:1
- Full bathrooms:1
- Living area:1,948 sq. ft.
Heating and cooling
- Cooling:Central Air
- Heating:Central, Forced Air
Structure and exterior
- Year built:1906
- Building area:1,948 sq. ft.
- Lot area:0.17 Acres
Schools
- High school:SGF-Central
- Middle school:SGF-Pipkin
- Elementary school:SGF-Weaver
Finances and disclosures
- Price:$174,000
- Price per sq. ft.:$89.32
- Tax amount:$541 (2024)
New listings near 923 W Poplar Street
- New
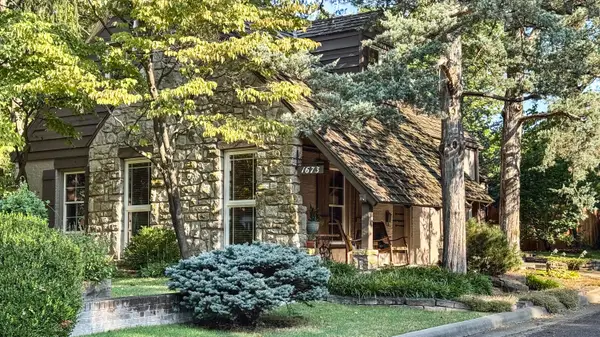 $349,000Active2 beds 2 baths1,804 sq. ft.
$349,000Active2 beds 2 baths1,804 sq. ft.1673 E Walnut Street, Springfield, MO 65802
MLS# 60302853Listed by: MURNEY ASSOCIATES - PRIMROSE - New
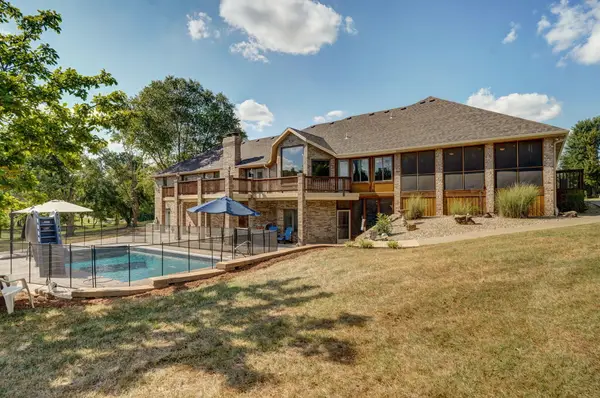 $750,000Active4 beds 3 baths4,731 sq. ft.
$750,000Active4 beds 3 baths4,731 sq. ft.2750 W Bonita Street, Springfield, MO 65803
MLS# 60302831Listed by: MURNEY ASSOCIATES - PRIMROSE - New
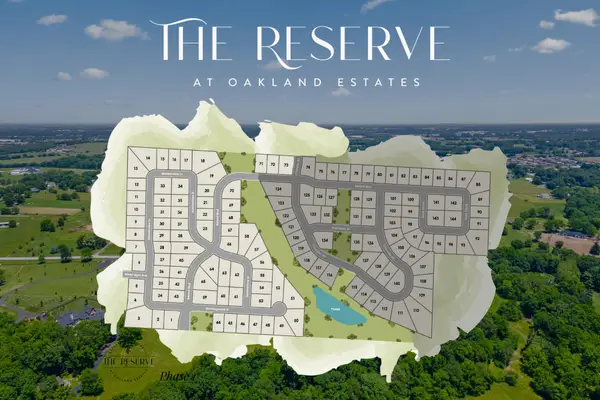 $110,000Active0.36 Acres
$110,000Active0.36 AcresLot 1 Morningwood, Springfield, MO 65802
MLS# 60302834Listed by: KELLER WILLIAMS - New
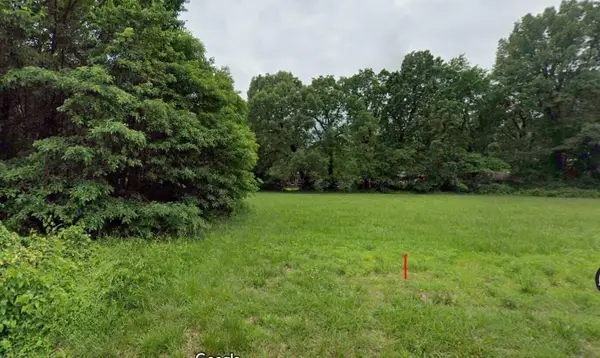 $160,000Active1.8 Acres
$160,000Active1.8 Acres434 W Kerr Street, Springfield, MO 65803
MLS# 60302816Listed by: KELLER WILLIAMS - New
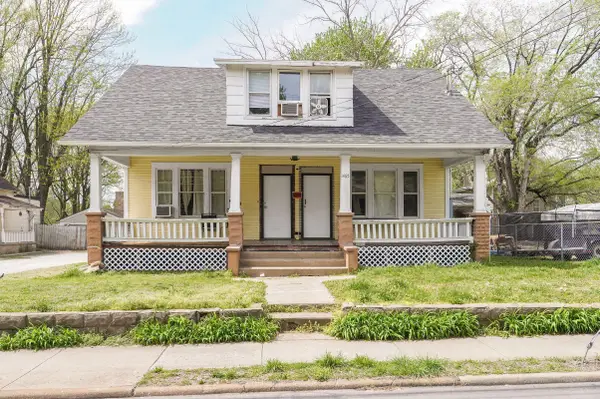 $199,999Active-- beds 1 baths
$199,999Active-- beds 1 baths1465 N Grant Avenue, Springfield, MO 65802
MLS# 60302818Listed by: KELLER WILLIAMS - New
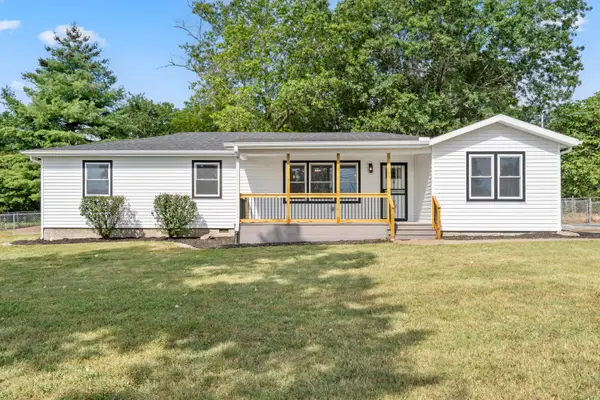 $299,900Active4 beds 2 baths1,664 sq. ft.
$299,900Active4 beds 2 baths1,664 sq. ft.6089 N Farm Road 159, Springfield, MO 65803
MLS# 60302807Listed by: RE/MAX HOUSE OF BROKERS - New
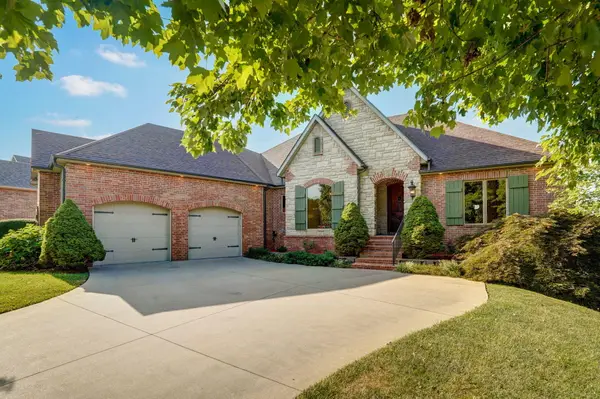 $825,000Active4 beds 3 baths4,902 sq. ft.
$825,000Active4 beds 3 baths4,902 sq. ft.3912 E Windsmore Drive, Springfield, MO 65802
MLS# 60302808Listed by: STURDY REAL ESTATE - Open Sun, 7 to 9pmNew
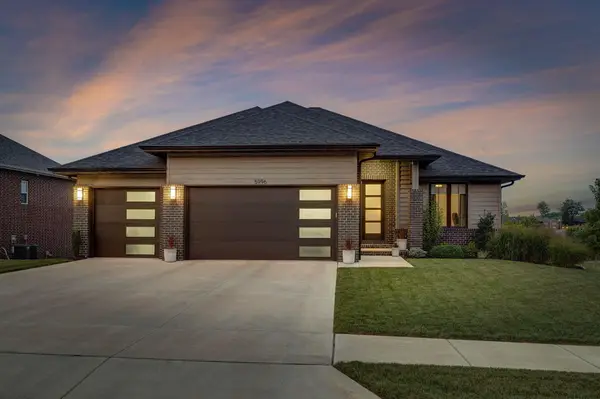 $735,000Active4 beds 3 baths3,121 sq. ft.
$735,000Active4 beds 3 baths3,121 sq. ft.5996 S Holland Avenue, Springfield, MO 65810
MLS# 60302799Listed by: KELLER WILLIAMS - New
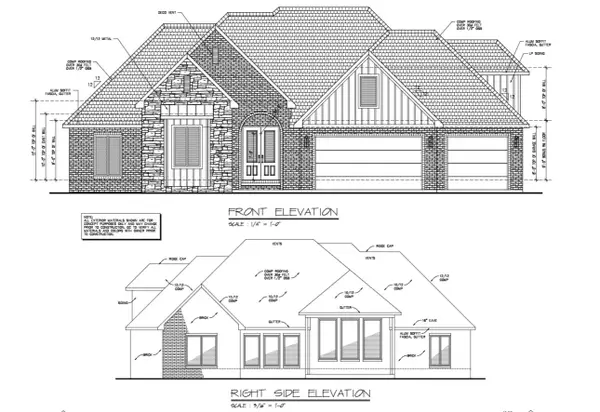 $709,900Active4 beds 4 baths2,835 sq. ft.
$709,900Active4 beds 4 baths2,835 sq. ft.2157 N Silver Charm Avenue, Springfield, MO 65802
MLS# 60302803Listed by: SPRINGFIELD REALTY EXPERTS - New
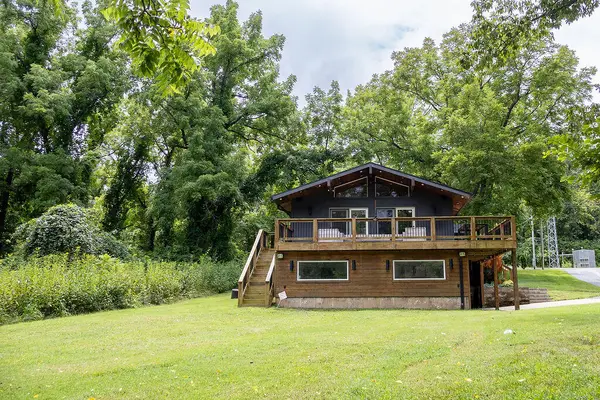 $474,000Active2 beds 2 baths1,395 sq. ft.
$474,000Active2 beds 2 baths1,395 sq. ft.1918 S Farm Rd 193, Springfield, MO 65809
MLS# 60302791Listed by: ALPHA REALTY MO, LLC
