2408 Ashland Avenue, St Joseph, MO 64506
Local realty services provided by:Better Homes and Gardens Real Estate Kansas City Homes
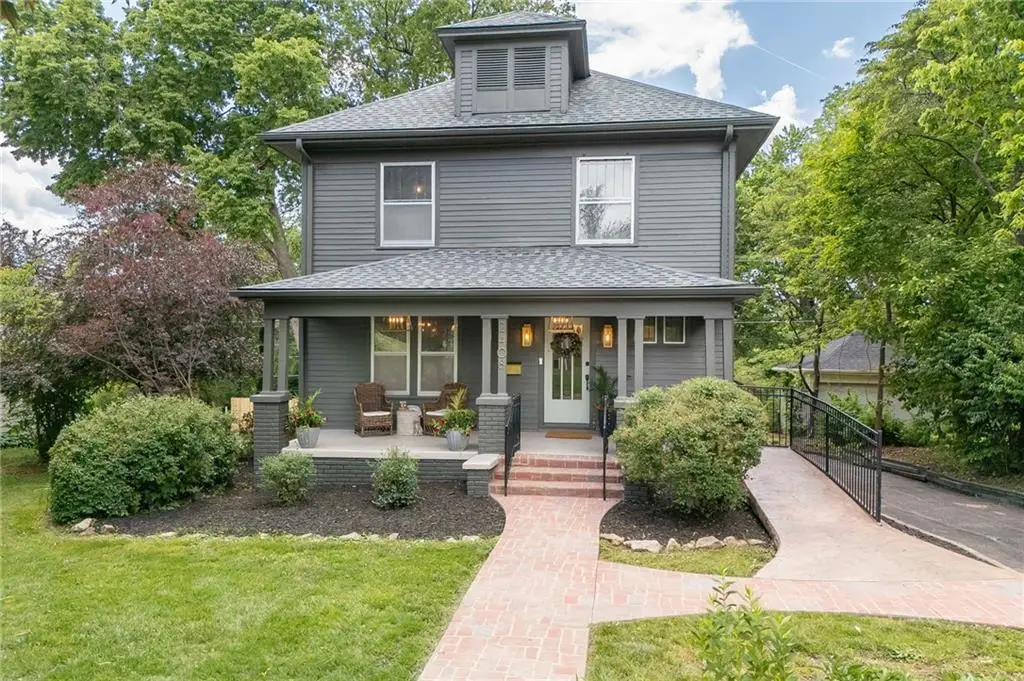
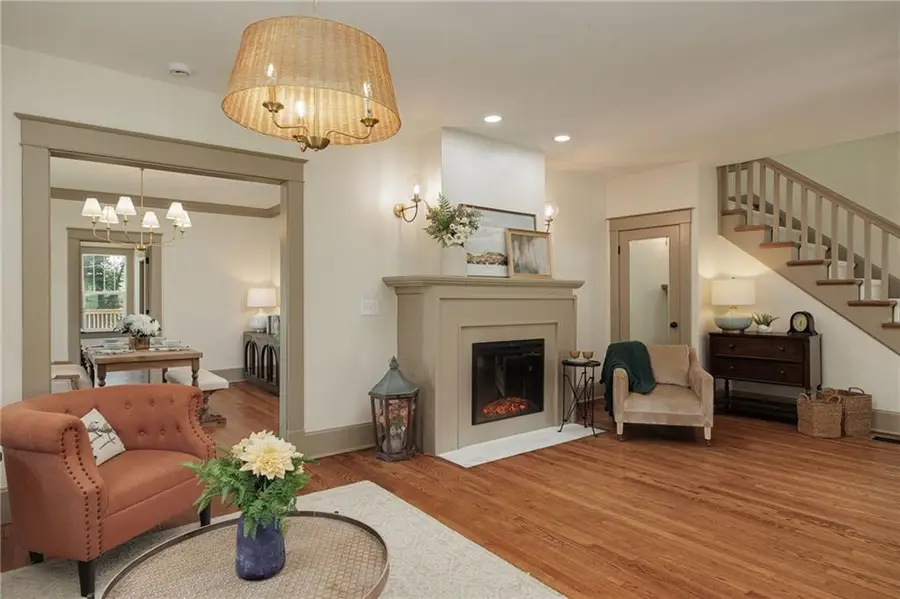
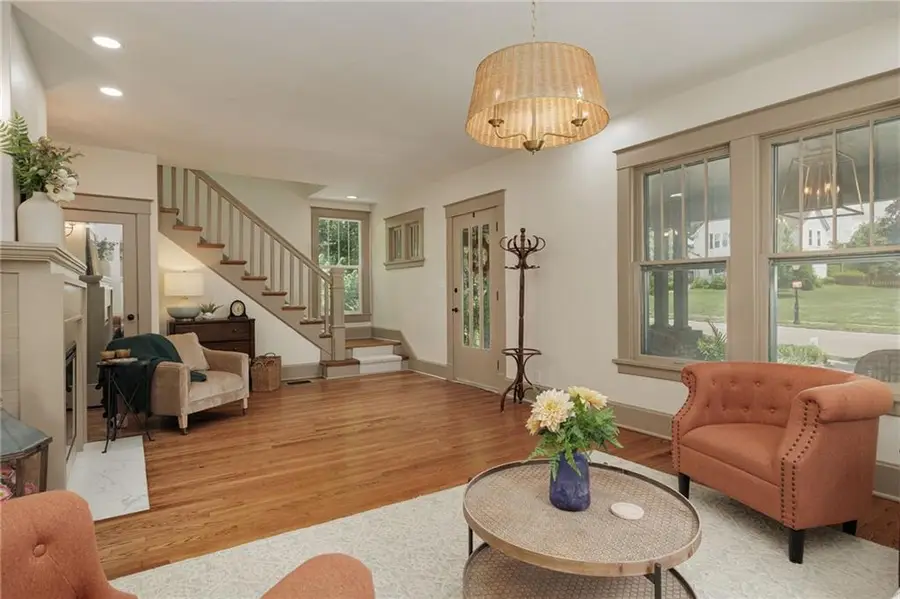
2408 Ashland Avenue,St Joseph, MO 64506
$499,000
- 4 Beds
- 3 Baths
- 2,600 sq. ft.
- Single family
- Active
Listed by:ramseier group
Office:keller williams kc north
MLS#:2551507
Source:MOKS_HL
Price summary
- Price:$499,000
- Price per sq. ft.:$191.92
About this home
?? Welcome to Ashland Avenue – A Custom Juniper Lane Masterpiece! ??
Tucked along the picturesque and ever-charming Ashland Avenue, this custom-designed home by Juniper Lane is a rare blend of style, serenity, and standout features! Stunning throughout, this 4 BR/2.5 bath beauty, sits on a lush ¾ acre lot bursting with mature grapevines, blooming flowers, and tranquil vibes, every inch of this property invites you to slow down and savor the moment.
Step inside to a show-stopping custom designed chef’s kitchen that’s ready for your next culinary adventure—complete with an dreamy built-in coffee bar for those slow Sunday mornings. The mainfloor bedroom and kitchen both flows open onto a gorgeous wide stair deck—perfect for entertaining or simply soaking in the peaceful setting.
Upstairs, the spacious master suite is a true retreat, featuring a private walk-out balcony with sweeping views of the grounds. If you’ve been waiting for a home that’s anything but ordinary—this one’s calling your name. ?
Contact an agent
Home facts
- Year built:1935
- Listing Id #:2551507
- Added:77 day(s) ago
- Updated:August 11, 2025 at 03:02 PM
Rooms and interior
- Bedrooms:4
- Total bathrooms:3
- Full bathrooms:2
- Half bathrooms:1
- Living area:2,600 sq. ft.
Heating and cooling
- Cooling:Electric
- Heating:Forced Air Gas
Structure and exterior
- Roof:Composition
- Year built:1935
- Building area:2,600 sq. ft.
Schools
- High school:Central
- Middle school:Bode
- Elementary school:Field
Utilities
- Water:City/Public
- Sewer:Public Sewer
Finances and disclosures
- Price:$499,000
- Price per sq. ft.:$191.92
New listings near 2408 Ashland Avenue
- New
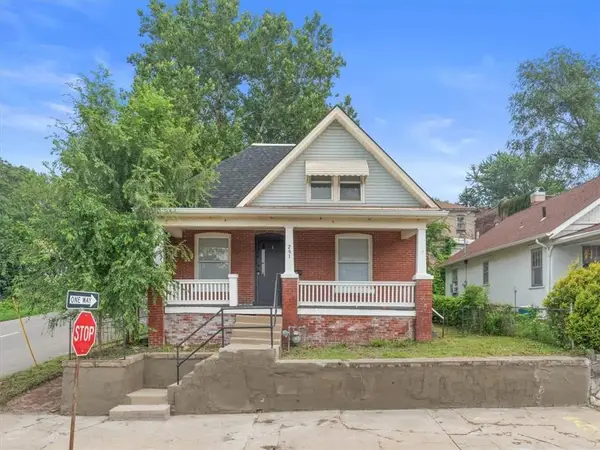 $149,900Active4 beds 2 baths1,224 sq. ft.
$149,900Active4 beds 2 baths1,224 sq. ft.201 S 13th Street, St Joseph, MO 64501
MLS# 2567075Listed by: RE/MAX PROFESSIONALS - New
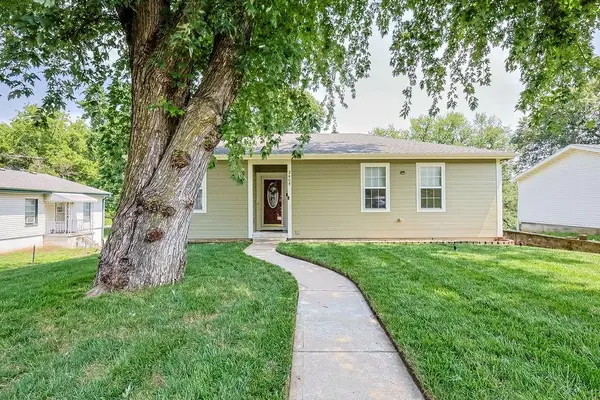 $255,000Active3 beds 2 baths2,432 sq. ft.
$255,000Active3 beds 2 baths2,432 sq. ft.2405 Shirley Drive, St Joseph, MO 64503
MLS# 2568587Listed by: TOP LINE REALTY LLC - New
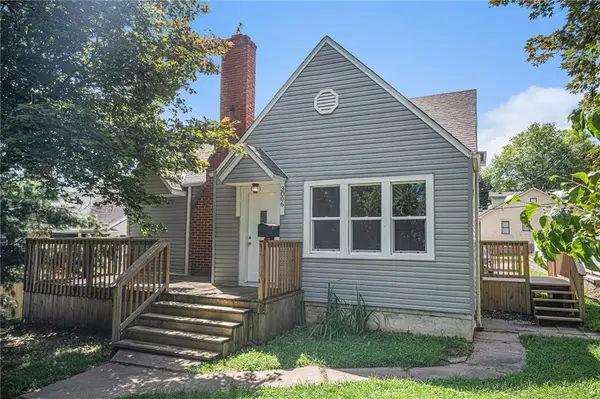 $195,000Active3 beds 1 baths1,128 sq. ft.
$195,000Active3 beds 1 baths1,128 sq. ft.3006 Mitchell Avenue, St Joseph, MO 64507
MLS# 2568978Listed by: REECENICHOLS-KCN - New
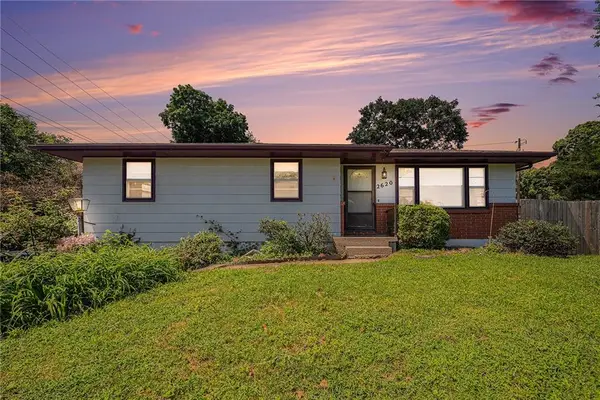 $149,500Active3 beds 2 baths1,584 sq. ft.
$149,500Active3 beds 2 baths1,584 sq. ft.2620 S 36th Street, St Joseph, MO 64503
MLS# 2568980Listed by: REECENICHOLS-KCN 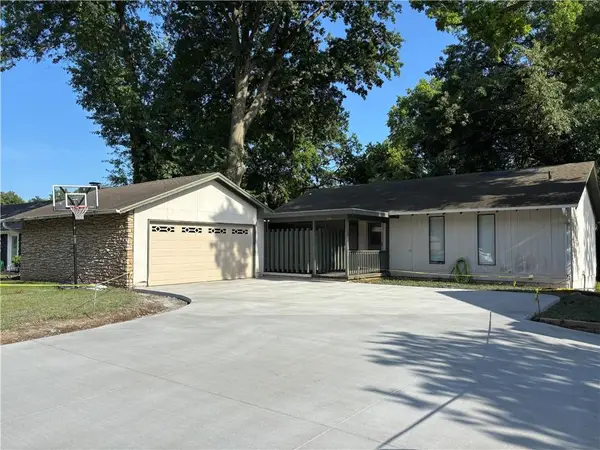 $250,000Active3 beds 2 baths1,699 sq. ft.
$250,000Active3 beds 2 baths1,699 sq. ft.5110 N Mockingbird Lane, St Joseph, MO 64506
MLS# 2564634Listed by: REECENICHOLS-IDE CAPITAL- New
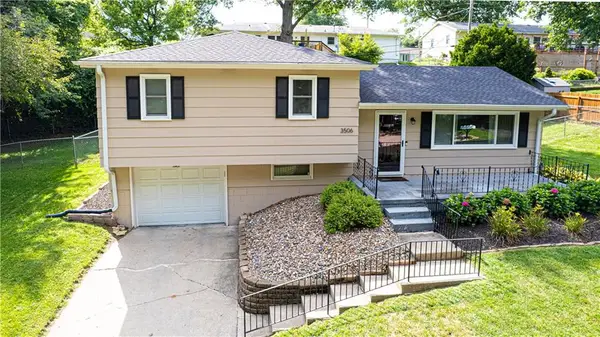 $241,500Active3 beds 2 baths1,240 sq. ft.
$241,500Active3 beds 2 baths1,240 sq. ft.3506 E Lantern Lane, St Joseph, MO 64506
MLS# 2567778Listed by: BHHS STEIN & SUMMERS - Open Sat, 11am to 1pmNew
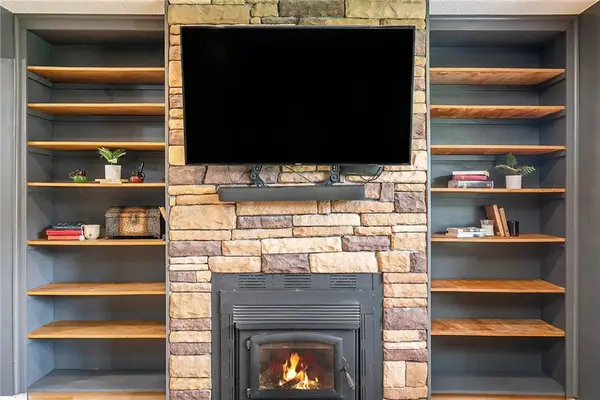 $249,900Active4 beds 2 baths2,294 sq. ft.
$249,900Active4 beds 2 baths2,294 sq. ft.3205 Doniphan Avenue, St Joseph, MO 64450
MLS# 2565315Listed by: REAL BROKER, LLC-MO - New
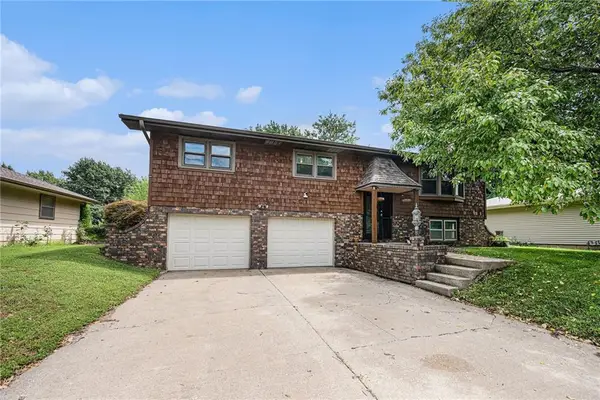 $240,000Active3 beds 3 baths1,946 sq. ft.
$240,000Active3 beds 3 baths1,946 sq. ft.2301 N Leonard Road, St Joseph, MO 64506
MLS# 2568364Listed by: THE MORENO GROUP - New
 $119,900Active2 beds 1 baths864 sq. ft.
$119,900Active2 beds 1 baths864 sq. ft.3425 Sacramento Street, St Joseph, MO 64507
MLS# 2568674Listed by: TOP LINE REALTY LLC 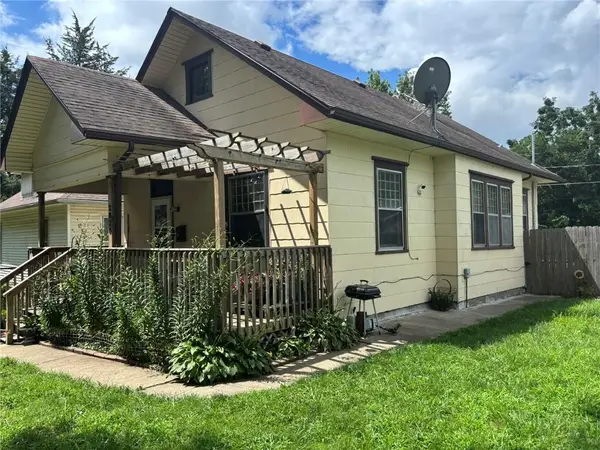 $125,000Active2 beds 1 baths844 sq. ft.
$125,000Active2 beds 1 baths844 sq. ft.2820 S 24th Street, St Joseph, MO 64503
MLS# 2566711Listed by: REECENICHOLS-IDE CAPITAL
