3125 Dover Street, Saint Joseph, MO 64506
Local realty services provided by:Better Homes and Gardens Real Estate Kansas City Homes
3125 Dover Street,St Joseph, MO 64506
$294,900
- 3 Beds
- 2 Baths
- 2,016 sq. ft.
- Single family
- Pending
Listed by:lisa rock
Office:re/max professionals
MLS#:2574812
Source:MOKS_HL
Price summary
- Price:$294,900
- Price per sq. ft.:$146.28
About this home
Looking for close-to-everything convent? Welcome to your new home just a moment away from shopping, dining, entertainment, churches and quick access to I-29! This immaculate true ranch home offers 3 bedrooms, 1.5 baths, formal dinning, 2 car garage, basement rec room and a beautiful fiberglass in ground pool. The details of this home are endless, for instance the pool is heated and has a safety ledge around the entire pool. It also has a insulated 12' x 20' pool clubhouse for fun, comfort and storage. The driveway was seal coated 9-8-25, gutter guards installed, trees recently manicured/trimmed, fresh landscaping, fresh paint and no nail holes in walls, beautiful wood floors, stainless steel appliances that stay with the home as well as a freezer and washer and dryer, the garage has polished floors and finished walls with a walkout door to the back yard. The homes covered front porch is a space for leisure, as well as the large basement recreation room with new carpet. The basement also has a storm room or it could be converted to a 4th bedroom or bonus room of your choice. Laundry has 2 locations. One in the garage and 2nd in the basement which is a large room fit for plenty of storage too. This is a must see home. Over $135,000 in upgrades in the past 5 years. All measurements MOL.
Contact an agent
Home facts
- Year built:1978
- Listing ID #:2574812
- Added:47 day(s) ago
- Updated:October 28, 2025 at 12:33 PM
Rooms and interior
- Bedrooms:3
- Total bathrooms:2
- Full bathrooms:1
- Half bathrooms:1
- Living area:2,016 sq. ft.
Heating and cooling
- Cooling:Attic Fan, Electric
- Heating:Forced Air Gas
Structure and exterior
- Roof:Composition
- Year built:1978
- Building area:2,016 sq. ft.
Utilities
- Water:City/Public
- Sewer:Public Sewer
Finances and disclosures
- Price:$294,900
- Price per sq. ft.:$146.28
New listings near 3125 Dover Street
- New
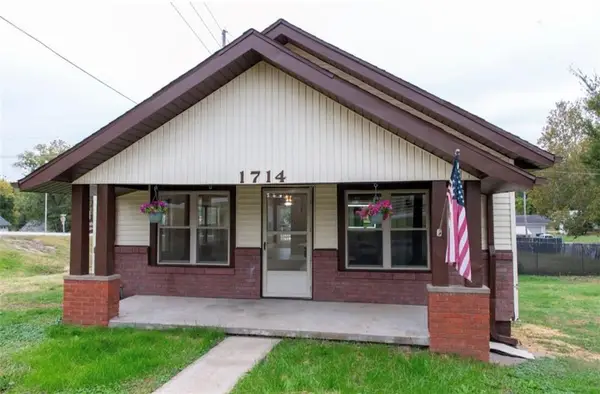 $230,000Active3 beds 2 baths1,323 sq. ft.
$230,000Active3 beds 2 baths1,323 sq. ft.1714 Blackwell Street, St Joseph, MO 64505
MLS# 2579614Listed by: TOP LINE REALTY LLC - New
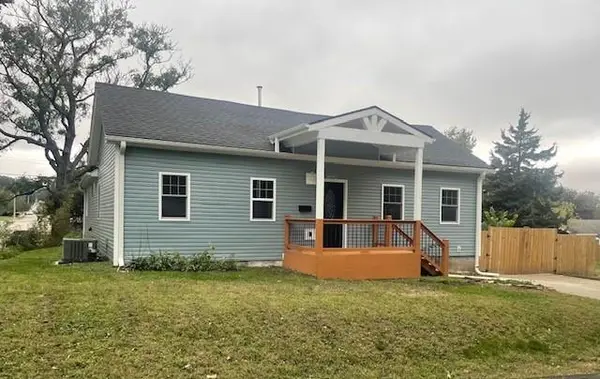 $220,000Active3 beds 2 baths1,484 sq. ft.
$220,000Active3 beds 2 baths1,484 sq. ft.1030 Douglas Street, St Joseph, MO 64505
MLS# 2584047Listed by: RE/MAX PROFESSIONALS - New
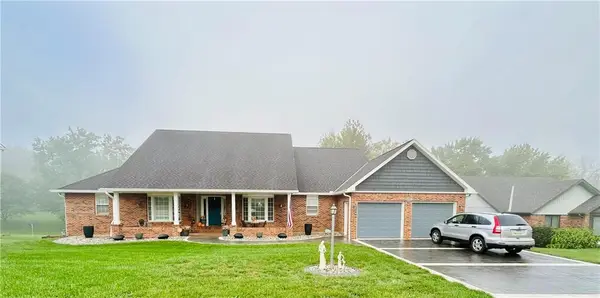 $549,900Active3 beds 3 baths4,740 sq. ft.
$549,900Active3 beds 3 baths4,740 sq. ft.2306 Woodridge Court, St Joseph, MO 64506
MLS# 2582690Listed by: TOP PROPERTY REALTY, LLC - New
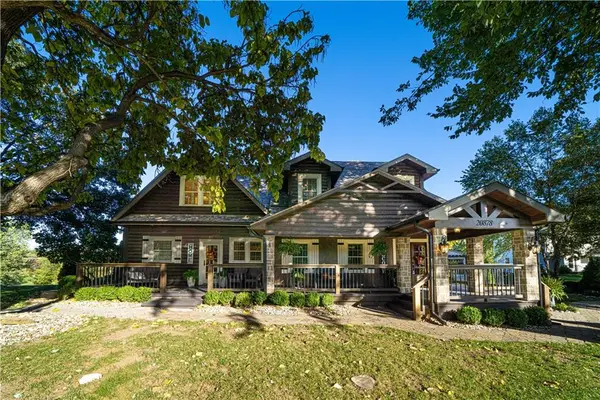 $699,000Active4 beds 5 baths4,245 sq. ft.
$699,000Active4 beds 5 baths4,245 sq. ft.20878 County Rd. 306 N/a, St Joseph, MO 64505
MLS# 2583963Listed by: RE/MAX PROFESSIONALS - New
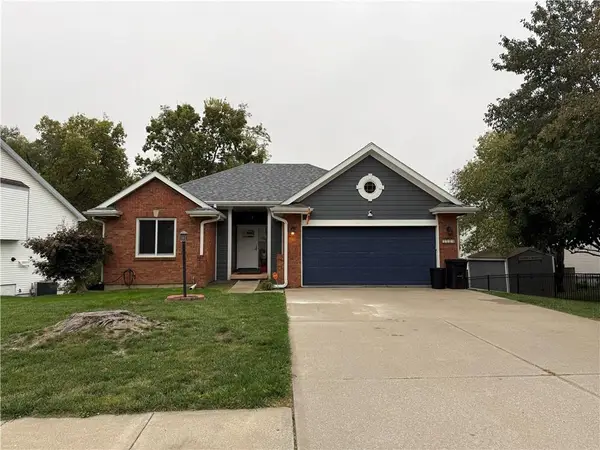 $378,000Active4 beds 3 baths2,084 sq. ft.
$378,000Active4 beds 3 baths2,084 sq. ft.2814 Quail Drive, St Joseph, MO 64506
MLS# 2583945Listed by: REECENICHOLS-IDE CAPITAL - New
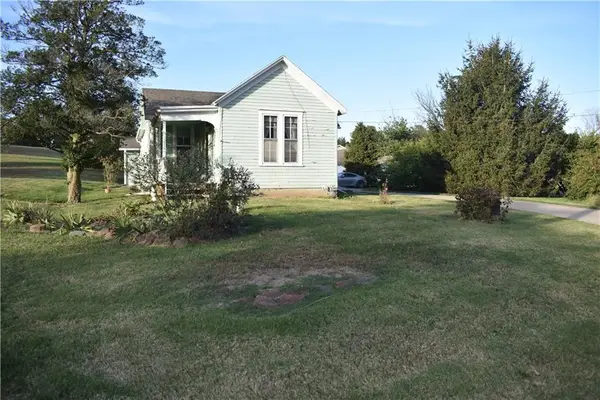 $159,900Active3 beds 1 baths1,108 sq. ft.
$159,900Active3 beds 1 baths1,108 sq. ft.3215 Pickett Road, St Joseph, MO 64503
MLS# 2583935Listed by: TOP LINE REALTY LLC - New
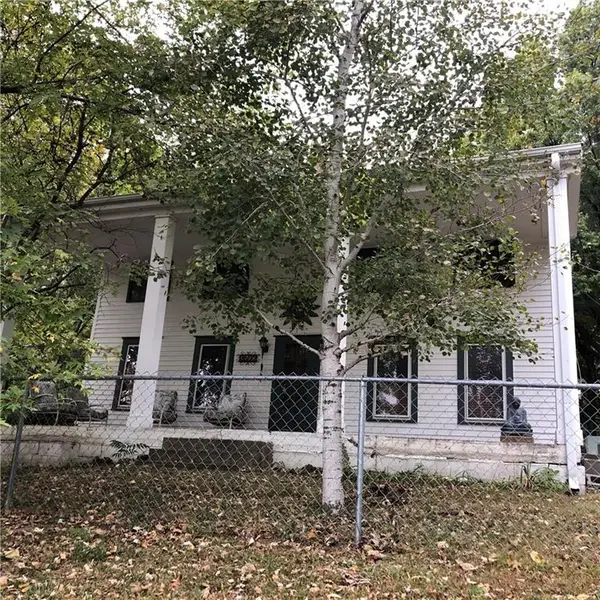 $169,900Active2 beds 2 baths1,952 sq. ft.
$169,900Active2 beds 2 baths1,952 sq. ft.3502 Saint Joseph Avenue, St Joseph, MO 64505
MLS# 2583918Listed by: REECENICHOLS-IDE CAPITAL - New
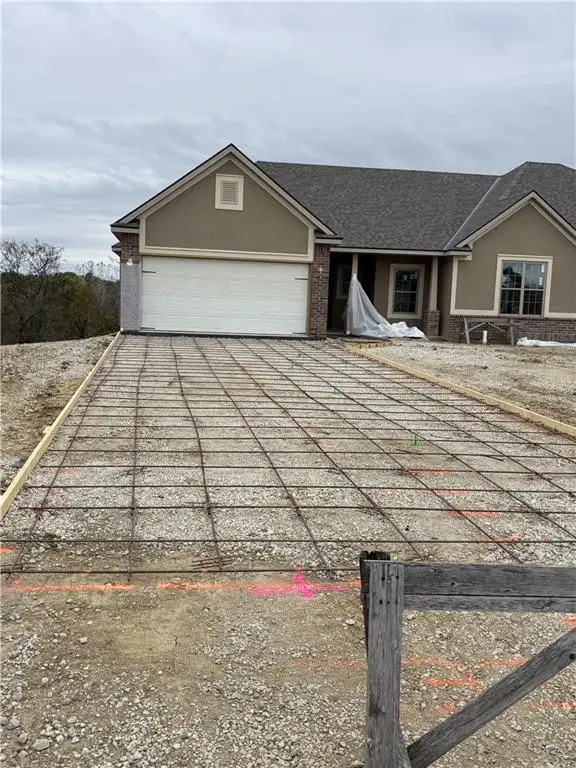 $392,900Active2 beds 2 baths1,507 sq. ft.
$392,900Active2 beds 2 baths1,507 sq. ft.4903 Stonebridge Drive, St Joseph, MO 64505
MLS# 2583922Listed by: COLDWELL BANKER GENERAL PROPERTY - New
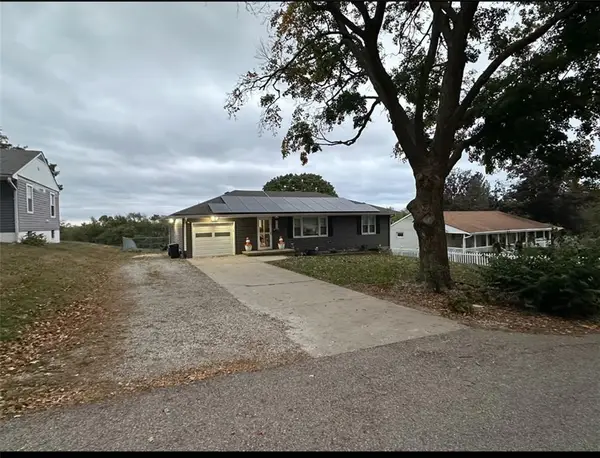 $299,900Active4 beds 2 baths1,600 sq. ft.
$299,900Active4 beds 2 baths1,600 sq. ft.1911 S 41st Street, St Joseph, MO 64505
MLS# 2582957Listed by: RE/MAX PROFESSIONALS - New
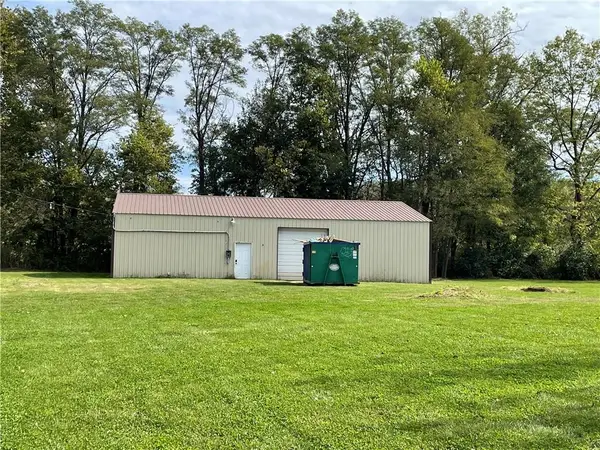 $109,900Active-- beds -- baths
$109,900Active-- beds -- baths9026 County Rd. 375 Road, St Joseph, MO 64505
MLS# 2583754Listed by: REALTY EXECUTIVES
