3207 Sacramento Street, St Joseph, MO 64507
Local realty services provided by:Better Homes and Gardens Real Estate Kansas City Homes
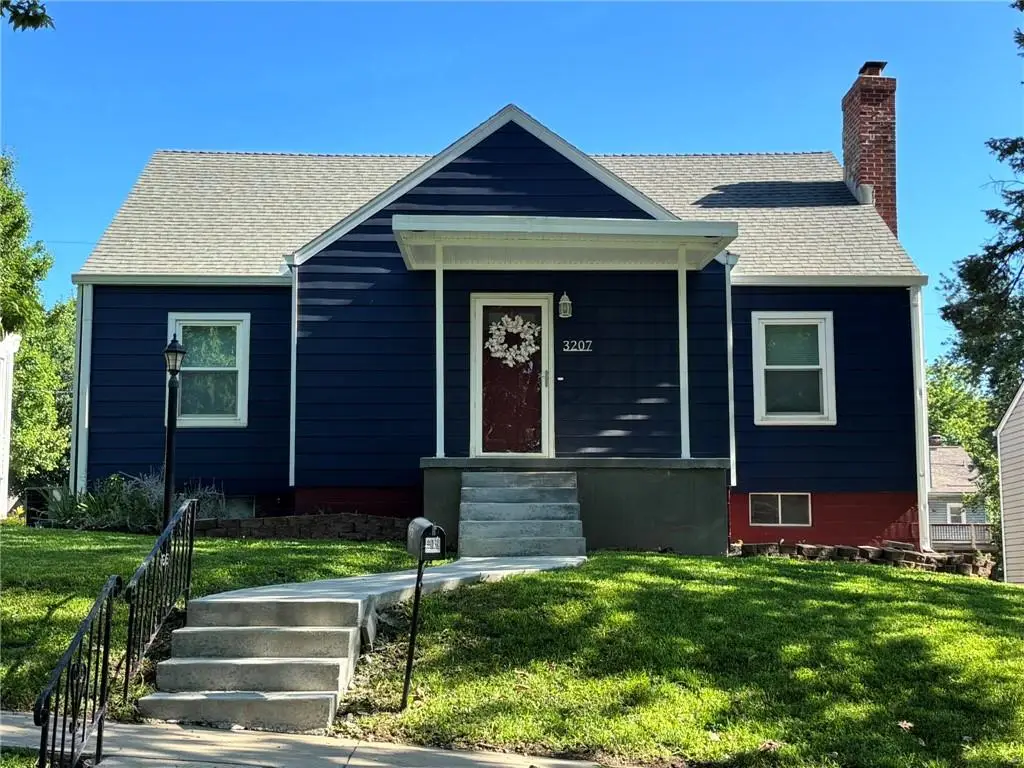
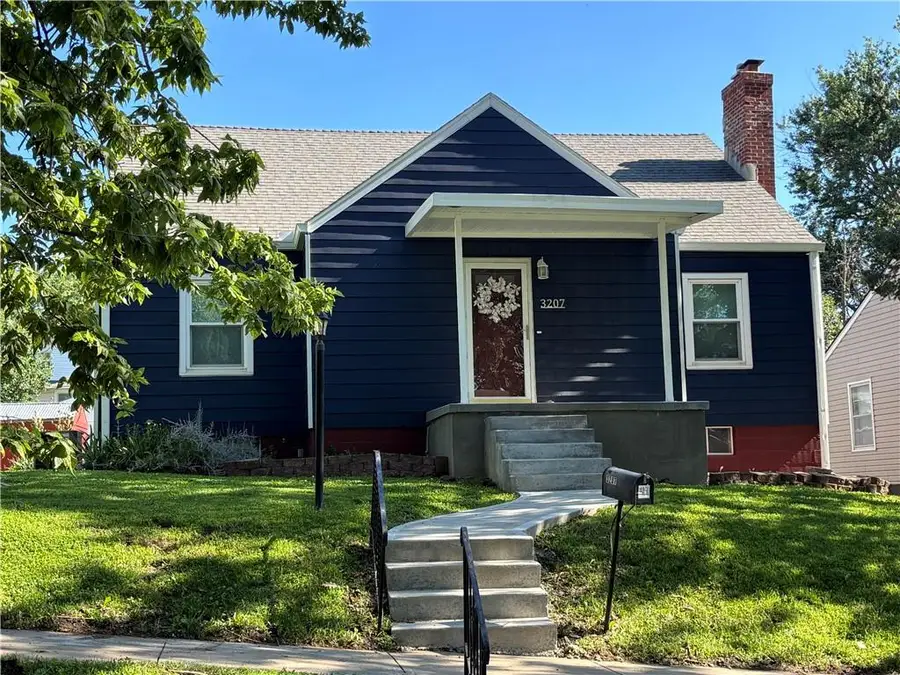
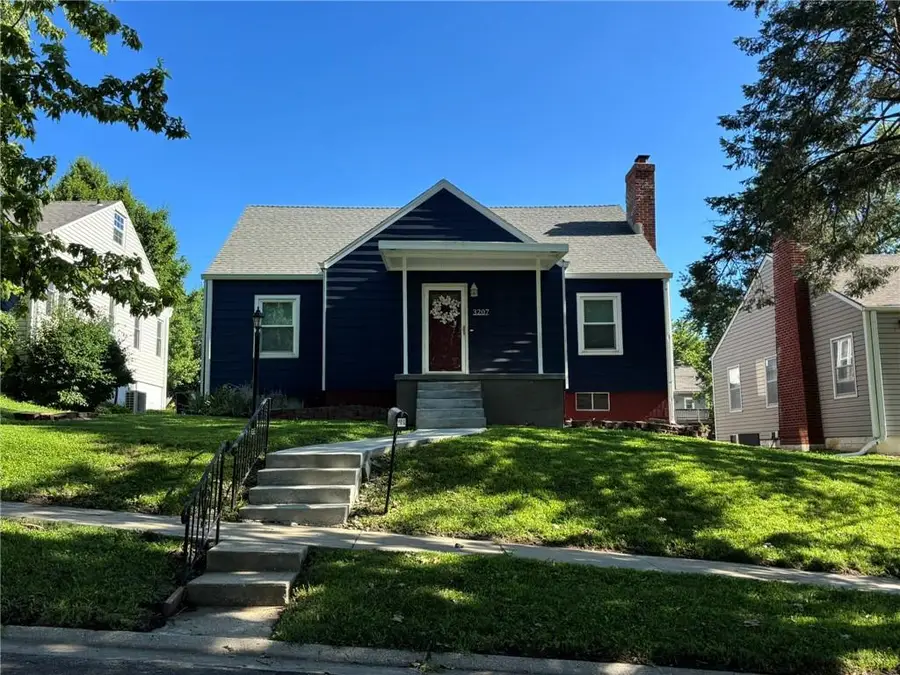
3207 Sacramento Street,St Joseph, MO 64507
$200,000
- 3 Beds
- 3 Baths
- 2,335 sq. ft.
- Single family
- Pending
Listed by:robin rickerson
Office:reecenichols-ide capital
MLS#:2561926
Source:MOKS_HL
Price summary
- Price:$200,000
- Price per sq. ft.:$85.65
About this home
Simply Irresistible! This eastside bungalow is just steps from Bartlett Park and a quick drive to the shopping and dining along the Belt Highway. You’ll feel right at home the moment you step into the spacious living room, featuring a striking ornate fireplace framed by two lovely stained-glass windows and beautiful wood floors that flow into the dining room. From there, step through sliding glass doors onto the deck—perfect for entertaining or relaxing. The kitchen offers a charming coffee bar with a wet sink and a cozy snack area where you can sip your morning brew. You’ll also appreciate the ample cabinet space, plus the stove and refrigerator that stay for your convenience. Choose from three bedrooms: two on the main floor with wood flooring and a shared bath, or retreat upstairs to a private suite with room for your bedroom furniture and a TV area, plus a large walk-in closet or office space. The suite’s private bath boasts a jetted tub and separate shower. Downstairs, the lower level features a spacious family room, ¾ bath, laundry area, and a furnace/storage room with wood shelving. The basement garage includes an opener and extra space for a workshop. With replacement windows throughout, a newer deck, and updated guttering with guards, this home is as practical as it is charming.
Contact an agent
Home facts
- Year built:1949
- Listing Id #:2561926
- Added:28 day(s) ago
- Updated:July 25, 2025 at 08:13 AM
Rooms and interior
- Bedrooms:3
- Total bathrooms:3
- Full bathrooms:3
- Living area:2,335 sq. ft.
Heating and cooling
- Cooling:Electric
- Heating:Forced Air Gas
Structure and exterior
- Roof:Composition
- Year built:1949
- Building area:2,335 sq. ft.
Schools
- High school:Central
- Middle school:Truman
- Elementary school:Parkway
Utilities
- Water:City/Public
- Sewer:Public Sewer
Finances and disclosures
- Price:$200,000
- Price per sq. ft.:$85.65
New listings near 3207 Sacramento Street
- New
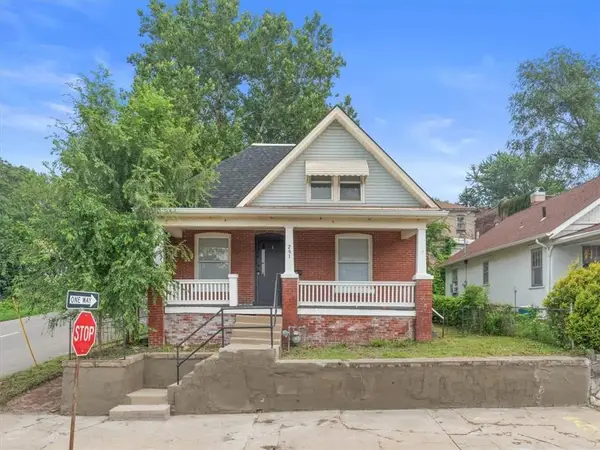 $149,900Active4 beds 2 baths1,224 sq. ft.
$149,900Active4 beds 2 baths1,224 sq. ft.201 S 13th Street, St Joseph, MO 64501
MLS# 2567075Listed by: RE/MAX PROFESSIONALS - New
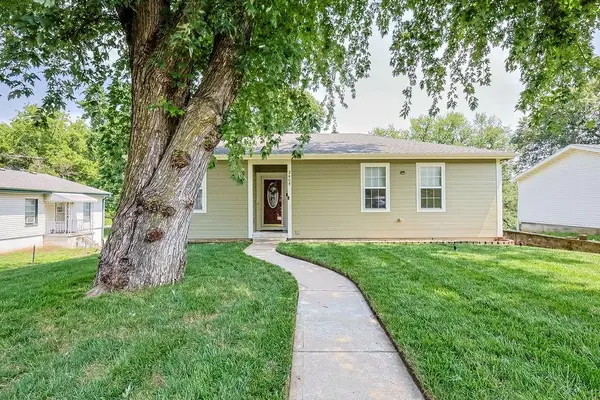 $255,000Active3 beds 2 baths2,432 sq. ft.
$255,000Active3 beds 2 baths2,432 sq. ft.2405 Shirley Drive, St Joseph, MO 64503
MLS# 2568587Listed by: TOP LINE REALTY LLC - New
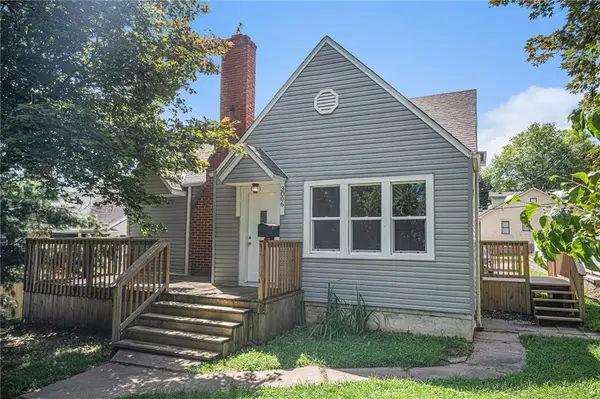 $195,000Active3 beds 1 baths1,128 sq. ft.
$195,000Active3 beds 1 baths1,128 sq. ft.3006 Mitchell Avenue, St Joseph, MO 64507
MLS# 2568978Listed by: REECENICHOLS-KCN - New
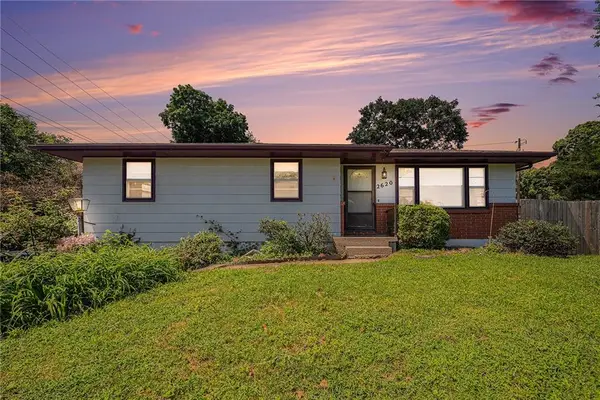 $149,500Active3 beds 2 baths1,584 sq. ft.
$149,500Active3 beds 2 baths1,584 sq. ft.2620 S 36th Street, St Joseph, MO 64503
MLS# 2568980Listed by: REECENICHOLS-KCN 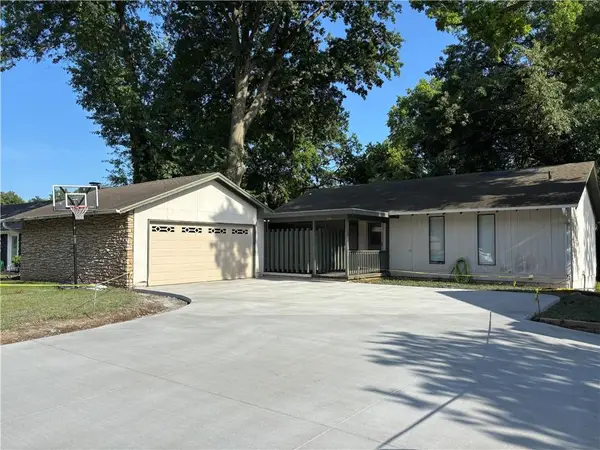 $250,000Active3 beds 2 baths1,699 sq. ft.
$250,000Active3 beds 2 baths1,699 sq. ft.5110 N Mockingbird Lane, St Joseph, MO 64506
MLS# 2564634Listed by: REECENICHOLS-IDE CAPITAL- New
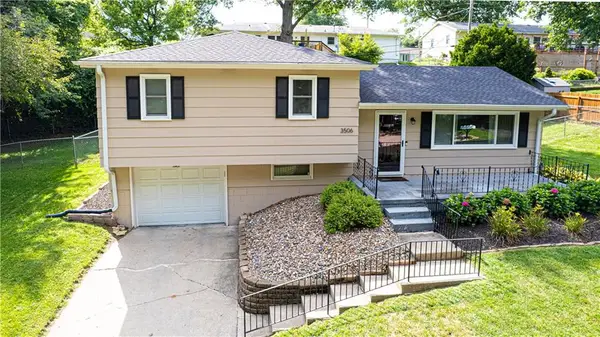 $241,500Active3 beds 2 baths1,240 sq. ft.
$241,500Active3 beds 2 baths1,240 sq. ft.3506 E Lantern Lane, St Joseph, MO 64506
MLS# 2567778Listed by: BHHS STEIN & SUMMERS - Open Sat, 11am to 1pmNew
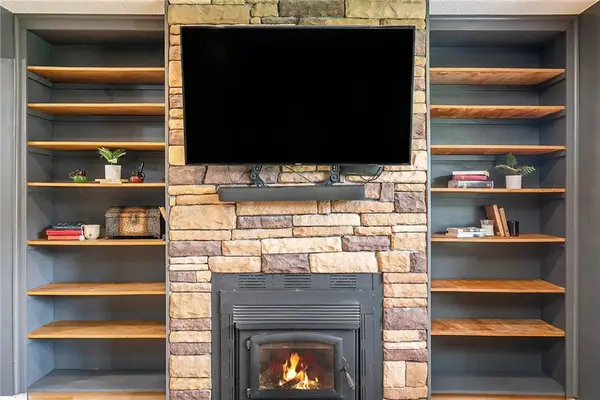 $249,900Active4 beds 2 baths2,294 sq. ft.
$249,900Active4 beds 2 baths2,294 sq. ft.3205 Doniphan Avenue, St Joseph, MO 64450
MLS# 2565315Listed by: REAL BROKER, LLC-MO - New
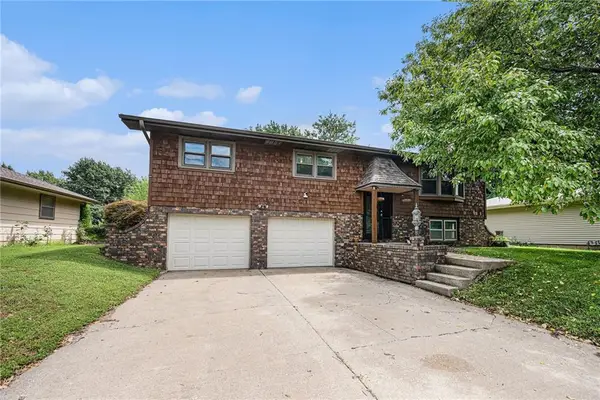 $240,000Active3 beds 3 baths1,946 sq. ft.
$240,000Active3 beds 3 baths1,946 sq. ft.2301 N Leonard Road, St Joseph, MO 64506
MLS# 2568364Listed by: THE MORENO GROUP - New
 $119,900Active2 beds 1 baths864 sq. ft.
$119,900Active2 beds 1 baths864 sq. ft.3425 Sacramento Street, St Joseph, MO 64507
MLS# 2568674Listed by: TOP LINE REALTY LLC 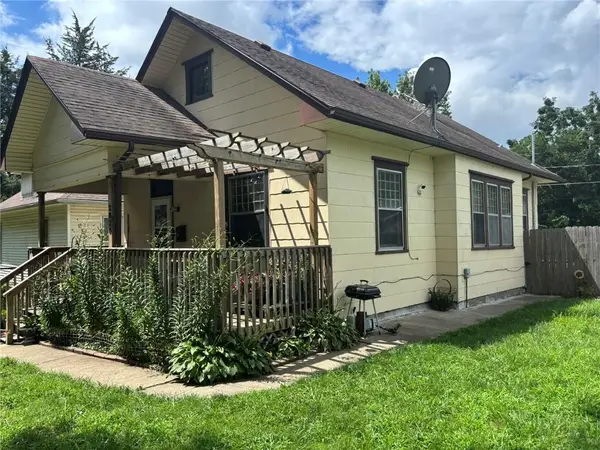 $125,000Active2 beds 1 baths844 sq. ft.
$125,000Active2 beds 1 baths844 sq. ft.2820 S 24th Street, St Joseph, MO 64503
MLS# 2566711Listed by: REECENICHOLS-IDE CAPITAL
