3312 SW Lakefront Lane W, St Joseph, MO 64504
Local realty services provided by:Better Homes and Gardens Real Estate Kansas City Homes
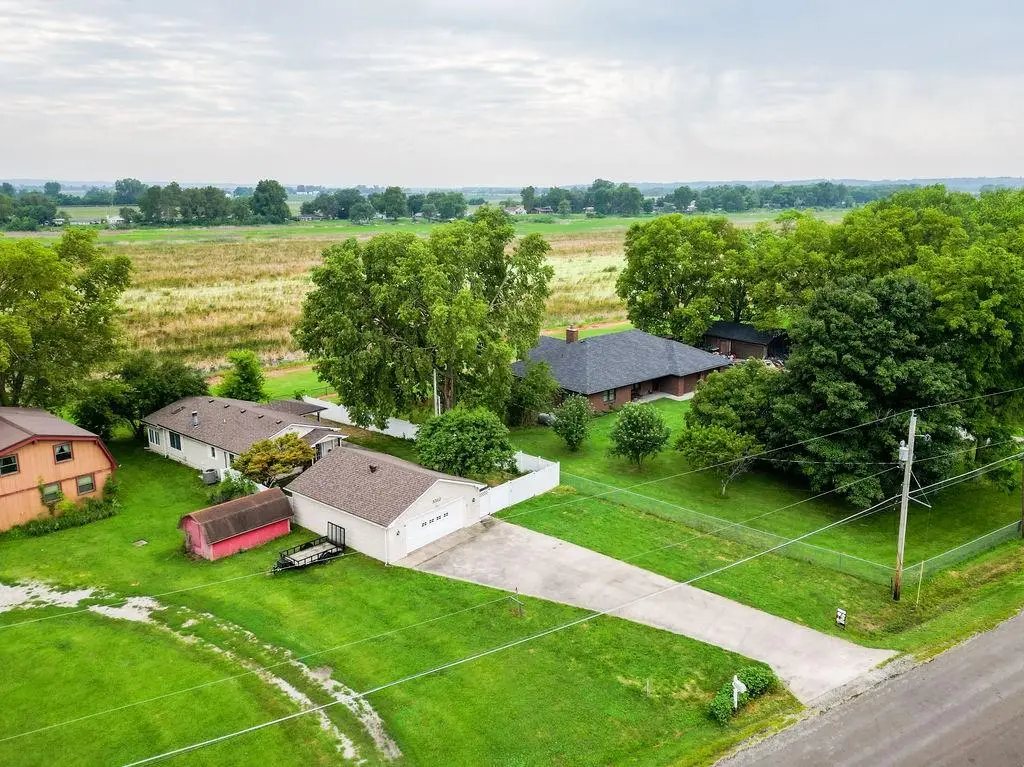
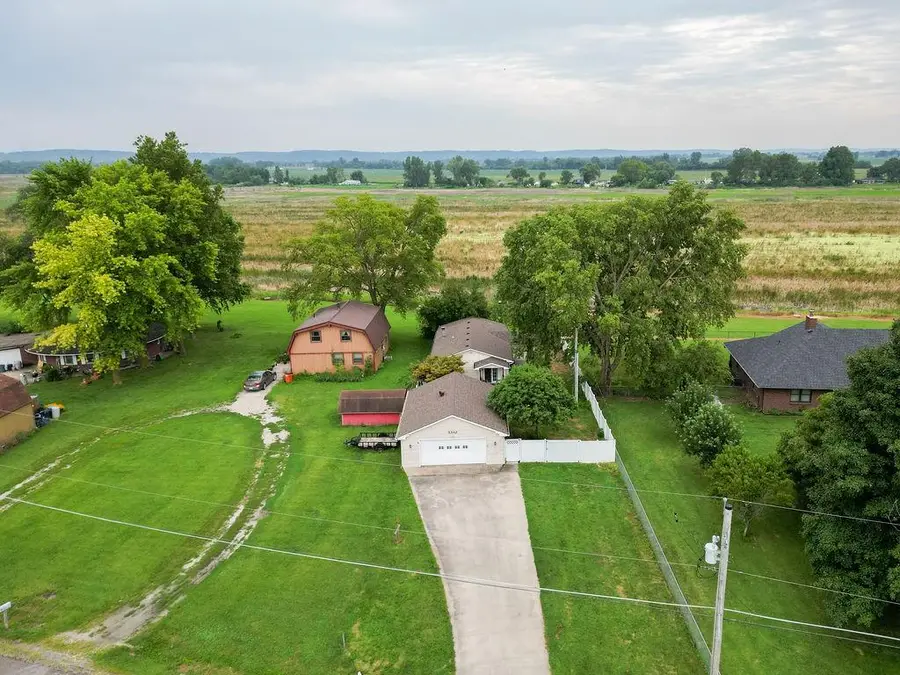
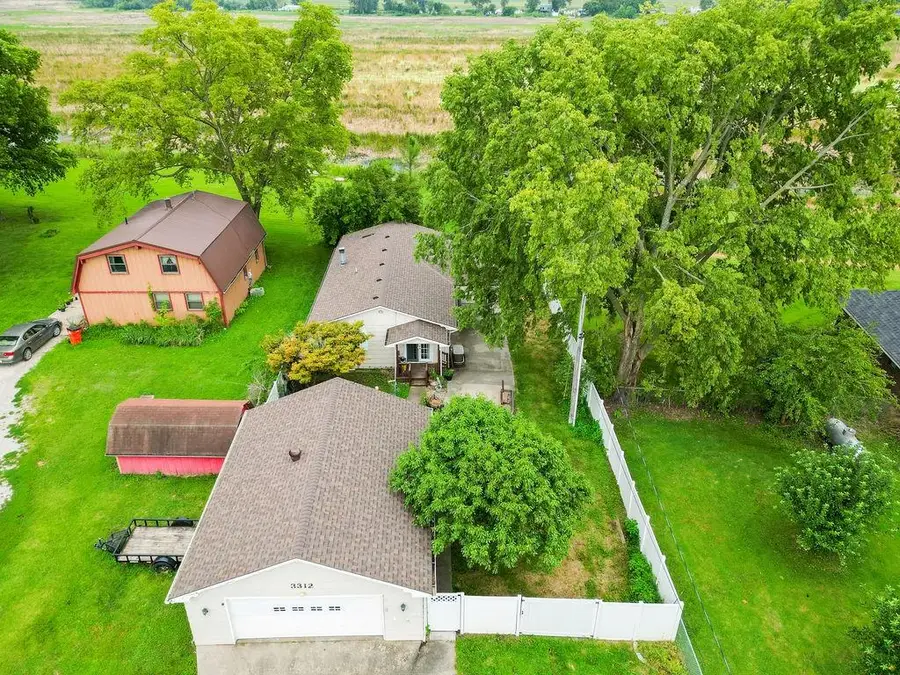
3312 SW Lakefront Lane W,St Joseph, MO 64504
$150,000
- 2 Beds
- 1 Baths
- 1,212 sq. ft.
- Single family
- Pending
Listed by:noreen derr
Office:keller williams kc north
MLS#:2568348
Source:MOKS_HL
Price summary
- Price:$150,000
- Price per sq. ft.:$123.76
About this home
Situated on nearly half an acre outside city limits, this move-in ready 2-bedroom, 1-bath, fully electric home offers beautiful natural views, mature landscaping, and a private, fenced-in area perfect for relaxation. The oversized detached two-car garage provides ample parking and storage.
Recent updates include a brand new roof on both the house and garage and a new HVAC system. A fully insulated three-season room with heating and cooling provides abundant extra living space—ideal for plants, an office, a playroom, or simply enjoying the views.
Inside, the open-concept kitchen and living room create a comfortable gathering space. The kitchen features an electric stove, an island for extra counter space and storage, and plenty of cabinets, along with a convenient laundry area that includes a stackable washer/dryer. Refrigerator does not stay. Both bedrooms are carpeted, and the bathroom offers a double vanity and walk-in shower with a built-in seat.
Additional amenities include vinyl siding, a composite privacy fence, central and baseboard heating with heat pump, and central air conditioning. The home is on a septic system, so there are no water or sewer bills!
The lake is currently dry, with the open shoreline providing a serene setting, picturesque views, and abundant opportunities for nature watching. Scheduling your showing to truly appreciate!
Contact an agent
Home facts
- Year built:1984
- Listing Id #:2568348
- Added:2 day(s) ago
- Updated:August 14, 2025 at 04:44 AM
Rooms and interior
- Bedrooms:2
- Total bathrooms:1
- Full bathrooms:1
- Living area:1,212 sq. ft.
Heating and cooling
- Cooling:Electric
- Heating:Heatpump/Gas, Natural Gas
Structure and exterior
- Roof:Composition
- Year built:1984
- Building area:1,212 sq. ft.
Schools
- High school:Benton
- Middle school:Spring Garden
Utilities
- Water:City/Public
- Sewer:Septic Tank
Finances and disclosures
- Price:$150,000
- Price per sq. ft.:$123.76
New listings near 3312 SW Lakefront Lane W
- New
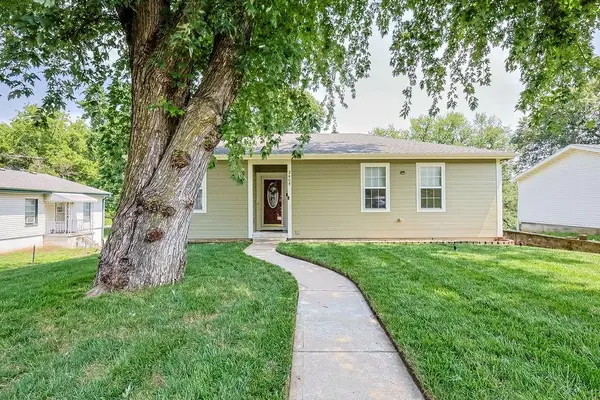 $255,000Active3 beds 2 baths2,432 sq. ft.
$255,000Active3 beds 2 baths2,432 sq. ft.2405 Shirley Drive, St Joseph, MO 64503
MLS# 2568587Listed by: TOP LINE REALTY LLC - New
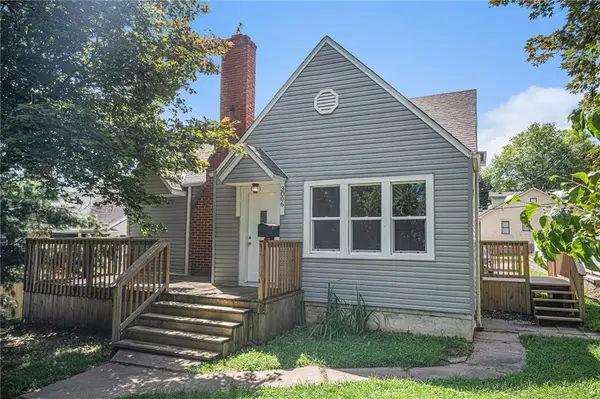 $195,000Active3 beds 1 baths1,128 sq. ft.
$195,000Active3 beds 1 baths1,128 sq. ft.3006 Mitchell Avenue, St Joseph, MO 64507
MLS# 2568978Listed by: REECENICHOLS-KCN - New
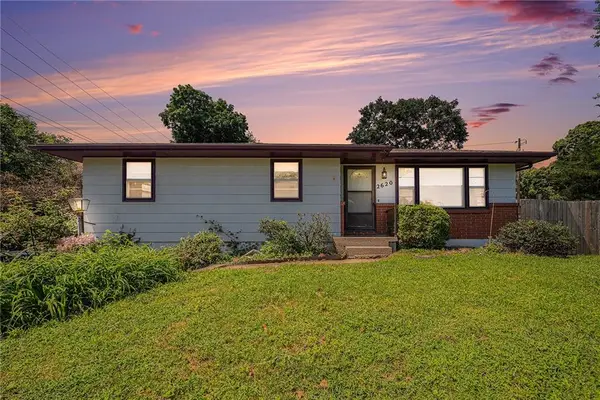 $149,500Active3 beds 2 baths1,584 sq. ft.
$149,500Active3 beds 2 baths1,584 sq. ft.2620 S 36th Street, St Joseph, MO 64503
MLS# 2568980Listed by: REECENICHOLS-KCN 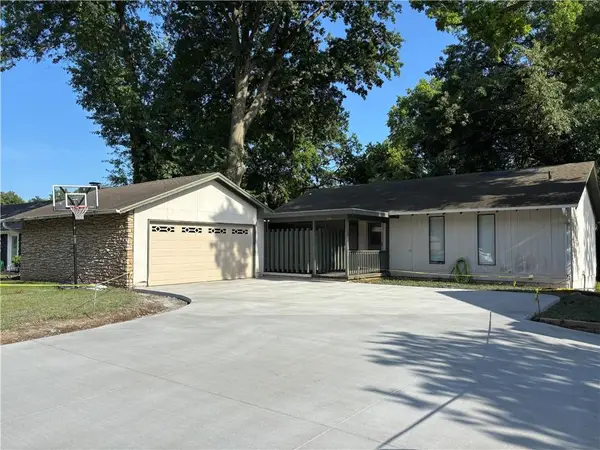 $250,000Active3 beds 2 baths1,699 sq. ft.
$250,000Active3 beds 2 baths1,699 sq. ft.5110 N Mockingbird Lane, St Joseph, MO 64506
MLS# 2564634Listed by: REECENICHOLS-IDE CAPITAL- New
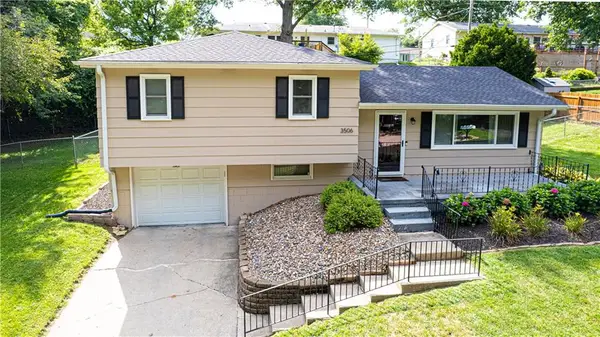 $241,500Active3 beds 2 baths1,240 sq. ft.
$241,500Active3 beds 2 baths1,240 sq. ft.3506 E Lantern Lane, St Joseph, MO 64506
MLS# 2567778Listed by: BHHS STEIN & SUMMERS - Open Sat, 11am to 1pmNew
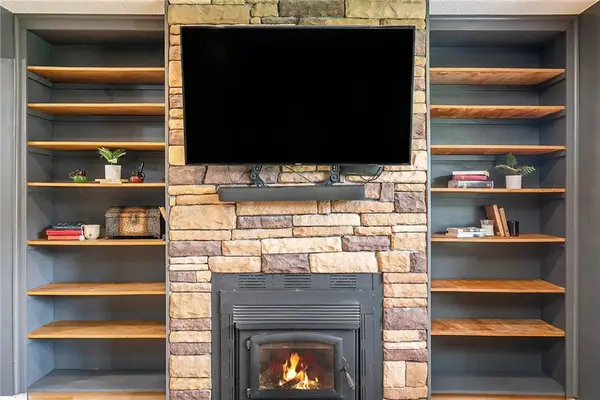 $249,900Active4 beds 2 baths2,294 sq. ft.
$249,900Active4 beds 2 baths2,294 sq. ft.3205 Doniphan Avenue, St Joseph, MO 64450
MLS# 2565315Listed by: REAL BROKER, LLC-MO - New
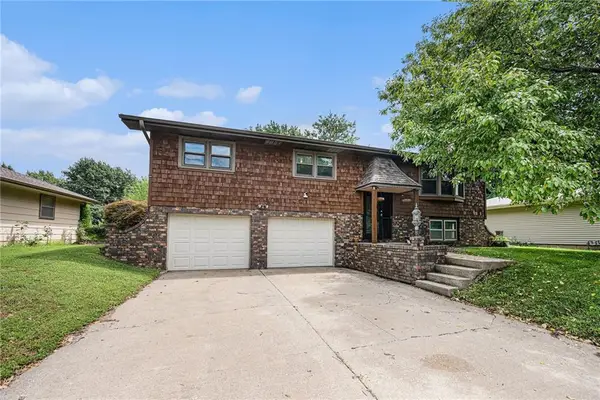 $240,000Active3 beds 3 baths1,946 sq. ft.
$240,000Active3 beds 3 baths1,946 sq. ft.2301 N Leonard Road, St Joseph, MO 64506
MLS# 2568364Listed by: THE MORENO GROUP - New
 $119,900Active2 beds 1 baths864 sq. ft.
$119,900Active2 beds 1 baths864 sq. ft.3425 Sacramento Street, St Joseph, MO 64507
MLS# 2568674Listed by: TOP LINE REALTY LLC 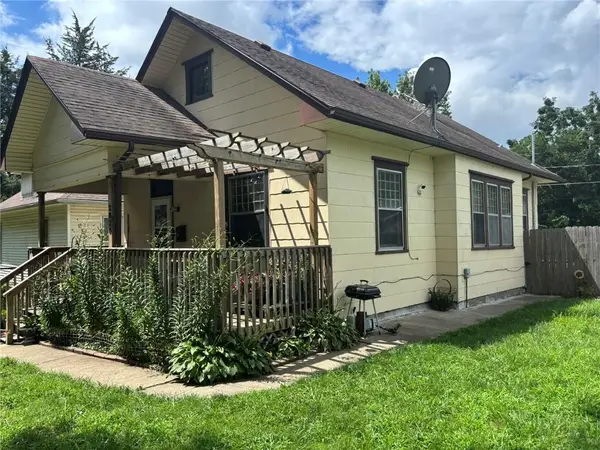 $125,000Active2 beds 1 baths844 sq. ft.
$125,000Active2 beds 1 baths844 sq. ft.2820 S 24th Street, St Joseph, MO 64503
MLS# 2566711Listed by: REECENICHOLS-IDE CAPITAL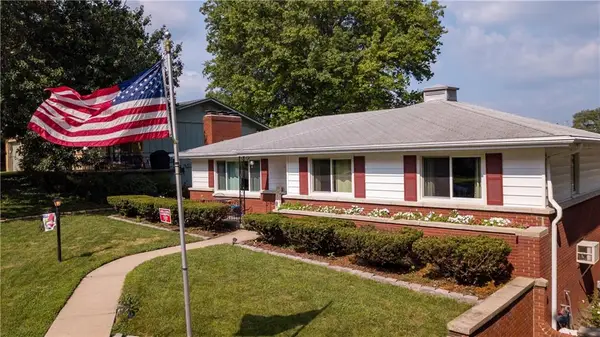 $240,000Pending3 beds 3 baths1,986 sq. ft.
$240,000Pending3 beds 3 baths1,986 sq. ft.2009 N 35th Terrace, St Joseph, MO 64506
MLS# 2565751Listed by: REAL BROKER, LLC

