3402 Messanie Street, St Joseph, MO 64501
Local realty services provided by:Better Homes and Gardens Real Estate Kansas City Homes

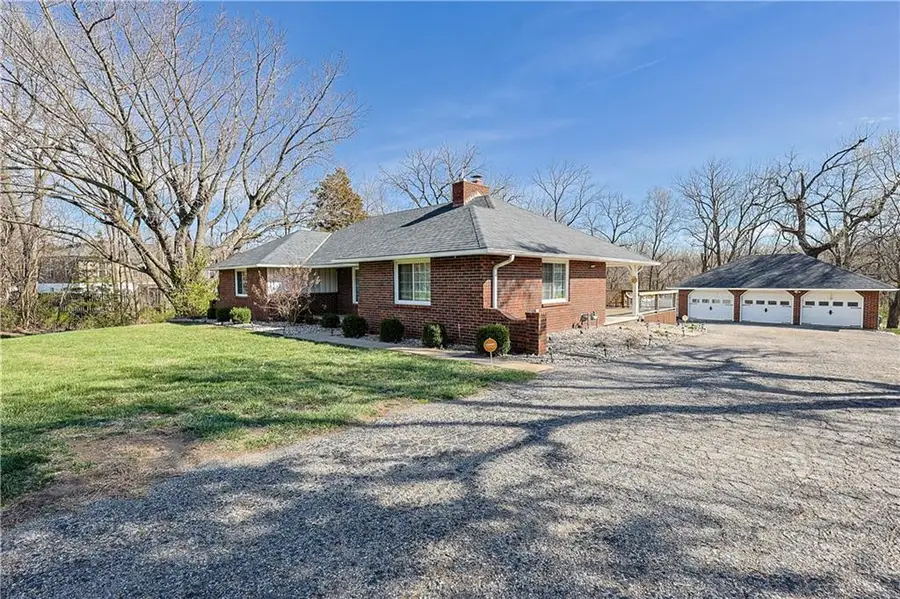
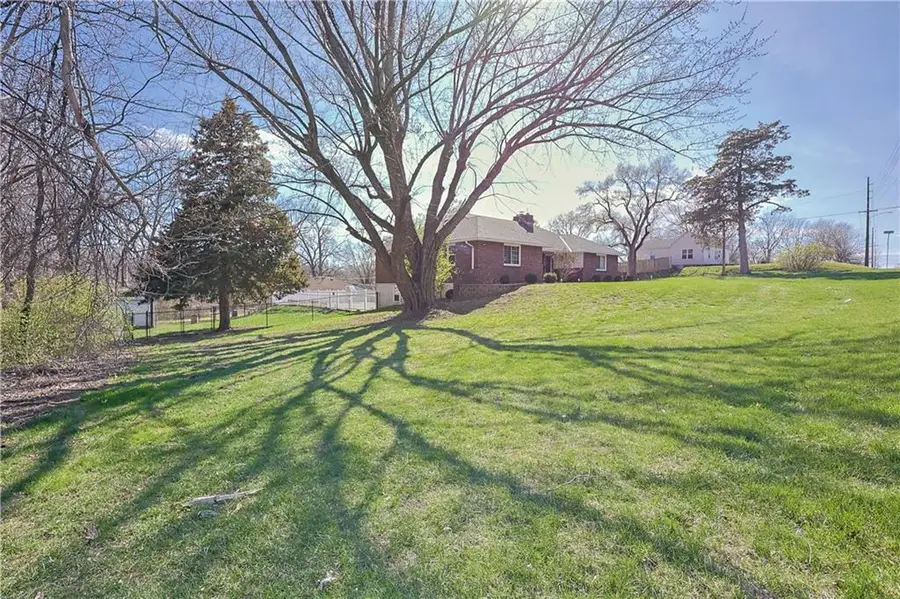
3402 Messanie Street,St Joseph, MO 64501
$339,000
- 4 Beds
- 2 Baths
- 3,124 sq. ft.
- Single family
- Active
Listed by:sawnya williams
Office:bhhs stein & summers
MLS#:2536641
Source:MOKS_HL
Price summary
- Price:$339,000
- Price per sq. ft.:$108.51
About this home
FOREVER. HOME.
Welcome to 3402 Messanie… where comfort greets you as soon as you pull in the drive! This 3 - 4 bedroom all brick home will allow you years of hosting family gatherings and entertaining! This home boasts beauty in the family room with a vaulted ceiling and fire place. The bedrooms allow plenty of storage space with double closets and have new carpeting as well. Downstairs you will find plenty of relaxation / gaming areas with a bar and an entrance to the hot tub and pool area. When the kids are tired of swimming, let them play outside in the generously sized side yard and fenced area! Fido has room to roam!
There is truly nothing missing here - all amenities have been added, including the 3 car detached, climate controlled garage and this home is conveniently located, close to all highways and shopping!
The sellers have reduced the price to sell and would love to see the next family be able to utilize the home for fun as it should be! Schedule your private home tour soon and don’t let this gem slip away!
Buyers - please note.... this is an ALL BRICK home! Not only does this exude beauty, but it is structurally the best that you can get! They do not build homes like they used to... and this home has hundreds of years of life left in it for you!
Contact an agent
Home facts
- Year built:1984
- Listing Id #:2536641
- Added:140 day(s) ago
- Updated:August 09, 2025 at 07:44 PM
Rooms and interior
- Bedrooms:4
- Total bathrooms:2
- Full bathrooms:2
- Living area:3,124 sq. ft.
Heating and cooling
- Cooling:Electric
Structure and exterior
- Roof:Composition
- Year built:1984
- Building area:3,124 sq. ft.
Schools
- High school:Central
- Middle school:Truman
- Elementary school:Skaith
Utilities
- Water:City/Public
- Sewer:Public Sewer
Finances and disclosures
- Price:$339,000
- Price per sq. ft.:$108.51
New listings near 3402 Messanie Street
- New
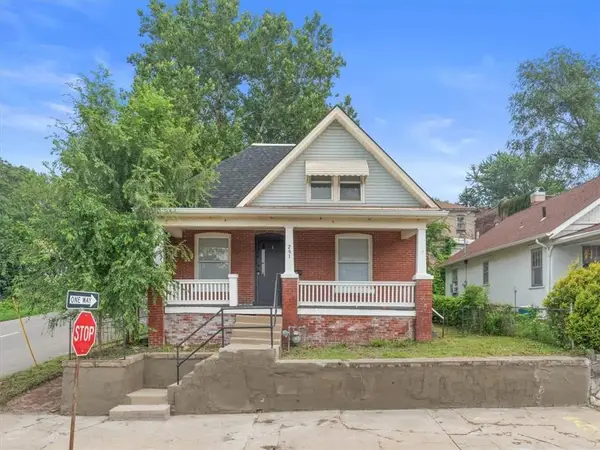 $149,900Active4 beds 2 baths1,224 sq. ft.
$149,900Active4 beds 2 baths1,224 sq. ft.201 S 13th Street, St Joseph, MO 64501
MLS# 2567075Listed by: RE/MAX PROFESSIONALS - New
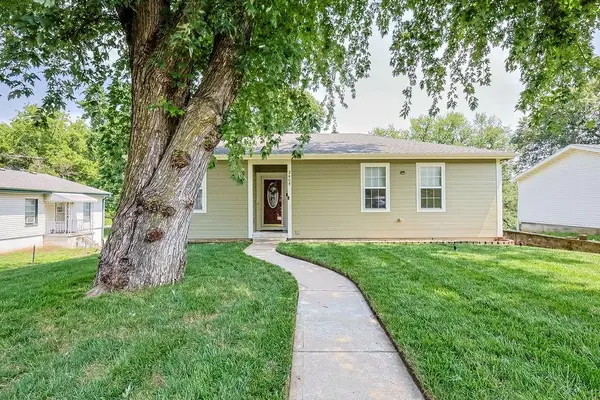 $255,000Active3 beds 2 baths2,432 sq. ft.
$255,000Active3 beds 2 baths2,432 sq. ft.2405 Shirley Drive, St Joseph, MO 64503
MLS# 2568587Listed by: TOP LINE REALTY LLC - New
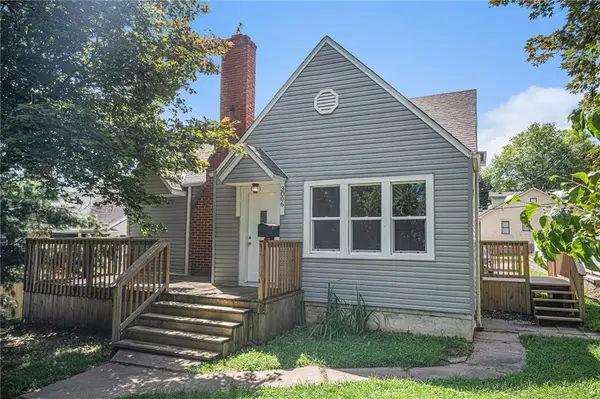 $195,000Active3 beds 1 baths1,128 sq. ft.
$195,000Active3 beds 1 baths1,128 sq. ft.3006 Mitchell Avenue, St Joseph, MO 64507
MLS# 2568978Listed by: REECENICHOLS-KCN - New
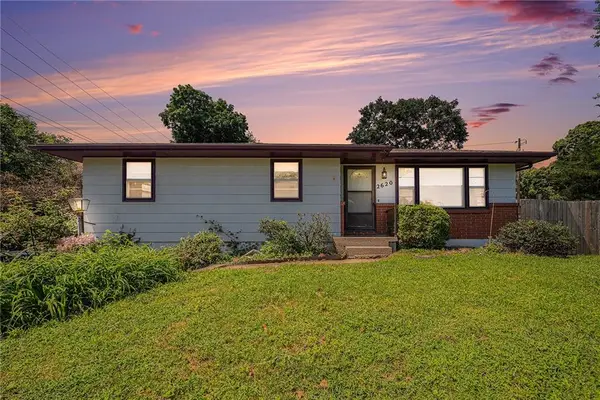 $149,500Active3 beds 2 baths1,584 sq. ft.
$149,500Active3 beds 2 baths1,584 sq. ft.2620 S 36th Street, St Joseph, MO 64503
MLS# 2568980Listed by: REECENICHOLS-KCN 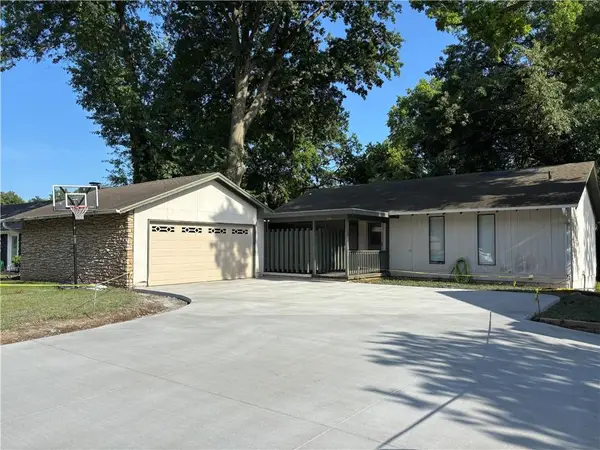 $250,000Active3 beds 2 baths1,699 sq. ft.
$250,000Active3 beds 2 baths1,699 sq. ft.5110 N Mockingbird Lane, St Joseph, MO 64506
MLS# 2564634Listed by: REECENICHOLS-IDE CAPITAL- New
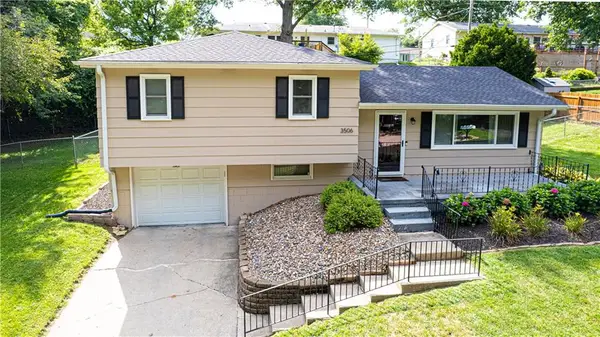 $241,500Active3 beds 2 baths1,240 sq. ft.
$241,500Active3 beds 2 baths1,240 sq. ft.3506 E Lantern Lane, St Joseph, MO 64506
MLS# 2567778Listed by: BHHS STEIN & SUMMERS - Open Sat, 11am to 1pmNew
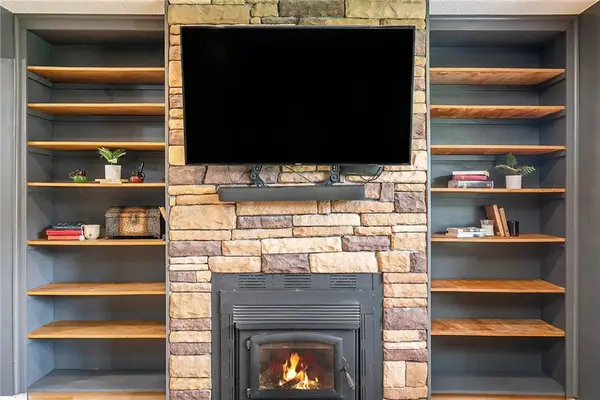 $249,900Active4 beds 2 baths2,294 sq. ft.
$249,900Active4 beds 2 baths2,294 sq. ft.3205 Doniphan Avenue, St Joseph, MO 64450
MLS# 2565315Listed by: REAL BROKER, LLC-MO - New
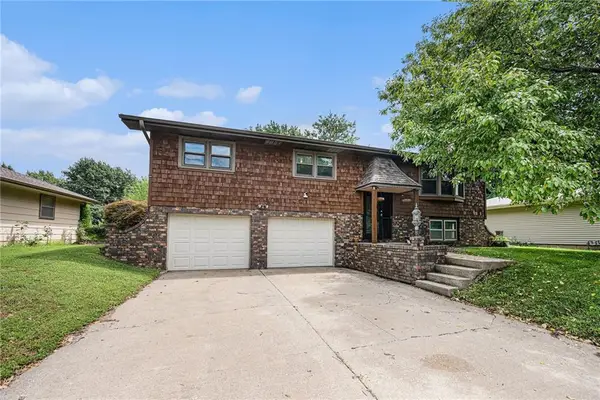 $240,000Active3 beds 3 baths1,946 sq. ft.
$240,000Active3 beds 3 baths1,946 sq. ft.2301 N Leonard Road, St Joseph, MO 64506
MLS# 2568364Listed by: THE MORENO GROUP - New
 $119,900Active2 beds 1 baths864 sq. ft.
$119,900Active2 beds 1 baths864 sq. ft.3425 Sacramento Street, St Joseph, MO 64507
MLS# 2568674Listed by: TOP LINE REALTY LLC 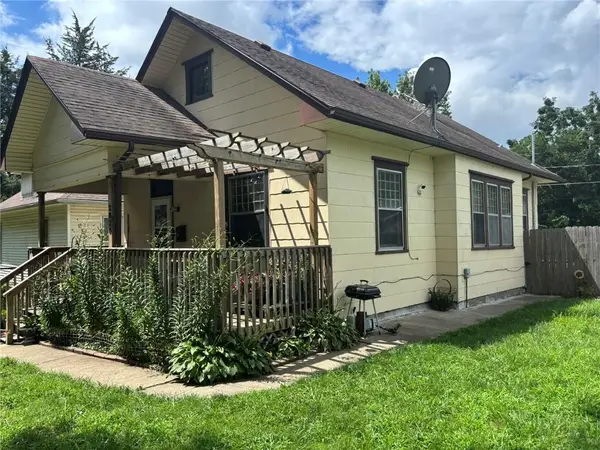 $125,000Active2 beds 1 baths844 sq. ft.
$125,000Active2 beds 1 baths844 sq. ft.2820 S 24th Street, St Joseph, MO 64503
MLS# 2566711Listed by: REECENICHOLS-IDE CAPITAL
