4010 W Haverill Drive, St Joseph, MO 64506
Local realty services provided by:Better Homes and Gardens Real Estate Kansas City Homes
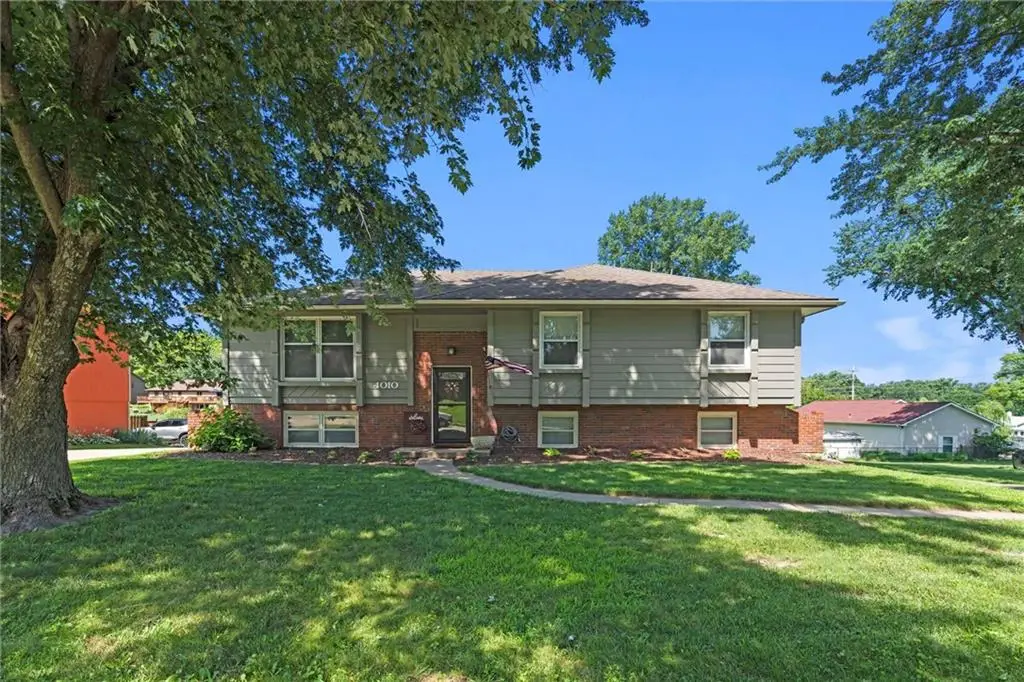
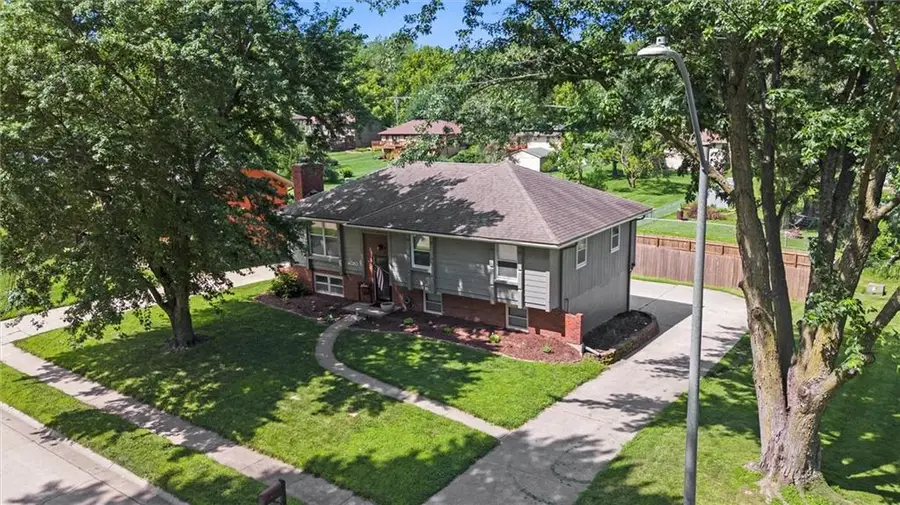
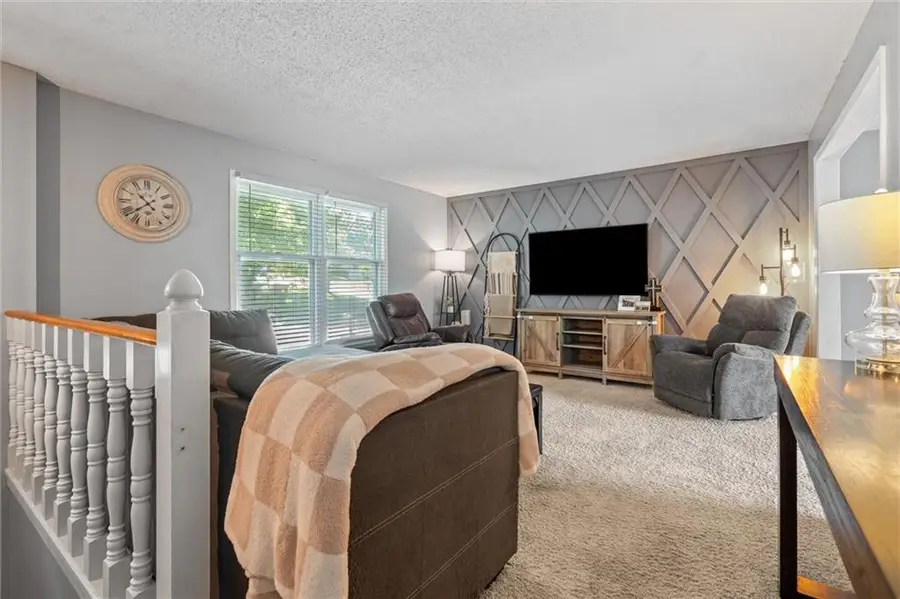
4010 W Haverill Drive,St Joseph, MO 64506
$269,900
- 3 Beds
- 3 Baths
- 1,844 sq. ft.
- Single family
- Pending
Listed by:carie averill
Office:re/max heritage
MLS#:2564049
Source:MOKS_HL
Price summary
- Price:$269,900
- Price per sq. ft.:$146.37
About this home
Welcome home to this charming 3-bedroom, 2.5-bathroom gem located in the heart of St. Joe! This spacious home features a warm and inviting living room with a custom accent wall that adds a modern touch. The kitchen has a pantry, stainless appliances, plenty of cabinets, and counter space. All bedrooms are on the main level. The primary suite includes a walk-in closet and updated bathroom. The finished lower level features a family room with a cozy fireplace, perfect for relaxing evenings, a half bathroom with laundry, and a walk-out sliding glass door for convenient access to the backyard. The yard is fully enclosed by a privacy fence, ideal for pets or outdoor gatherings. The exterior has been freshly painted. Enjoy the extra-large wood deck just off the main level, perfect for entertaining or morning coffee. As a bonus, the buyer will have the opportunity to choose the color of the brand-new carpet and linoleum, making this home truly your own! Don’t miss this well-maintained, move-in-ready home close to everything St. Joe has to offer! Professional photos coming Thursday.
Contact an agent
Home facts
- Year built:1979
- Listing Id #:2564049
- Added:24 day(s) ago
- Updated:August 01, 2025 at 04:43 PM
Rooms and interior
- Bedrooms:3
- Total bathrooms:3
- Full bathrooms:2
- Half bathrooms:1
- Living area:1,844 sq. ft.
Heating and cooling
- Cooling:Electric
- Heating:Natural Gas
Structure and exterior
- Roof:Composition
- Year built:1979
- Building area:1,844 sq. ft.
Utilities
- Water:City/Public
- Sewer:Public Sewer
Finances and disclosures
- Price:$269,900
- Price per sq. ft.:$146.37
New listings near 4010 W Haverill Drive
- New
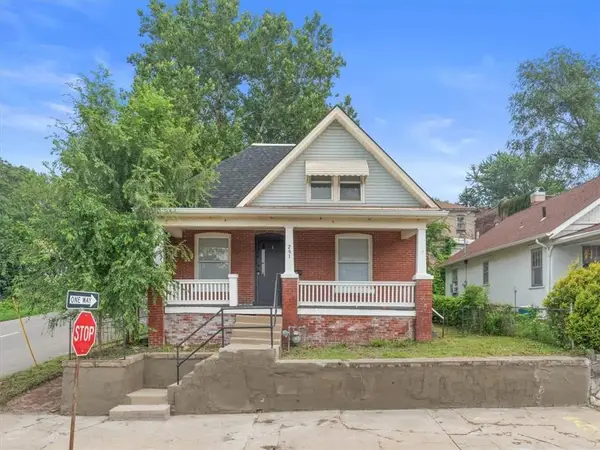 $149,900Active4 beds 2 baths1,224 sq. ft.
$149,900Active4 beds 2 baths1,224 sq. ft.201 S 13th Street, St Joseph, MO 64501
MLS# 2567075Listed by: RE/MAX PROFESSIONALS - New
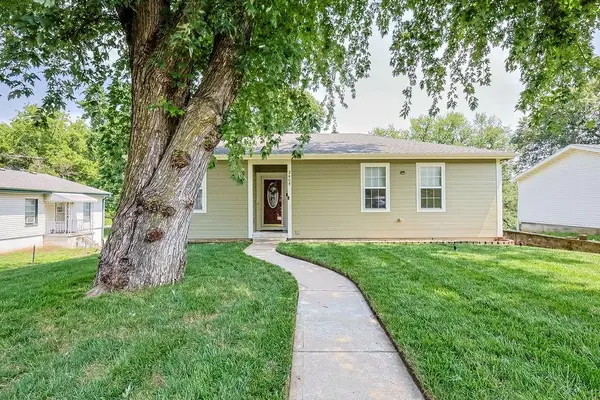 $255,000Active3 beds 2 baths2,432 sq. ft.
$255,000Active3 beds 2 baths2,432 sq. ft.2405 Shirley Drive, St Joseph, MO 64503
MLS# 2568587Listed by: TOP LINE REALTY LLC - New
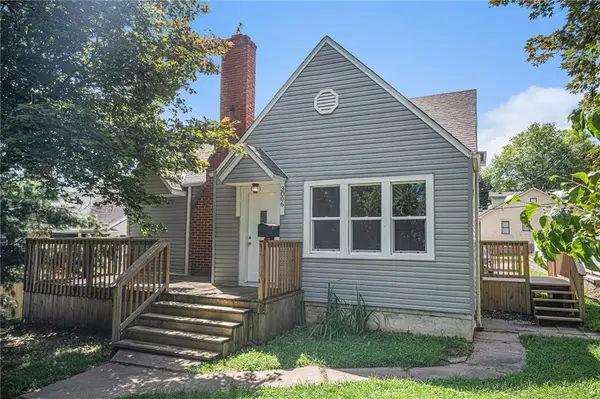 $195,000Active3 beds 1 baths1,128 sq. ft.
$195,000Active3 beds 1 baths1,128 sq. ft.3006 Mitchell Avenue, St Joseph, MO 64507
MLS# 2568978Listed by: REECENICHOLS-KCN - New
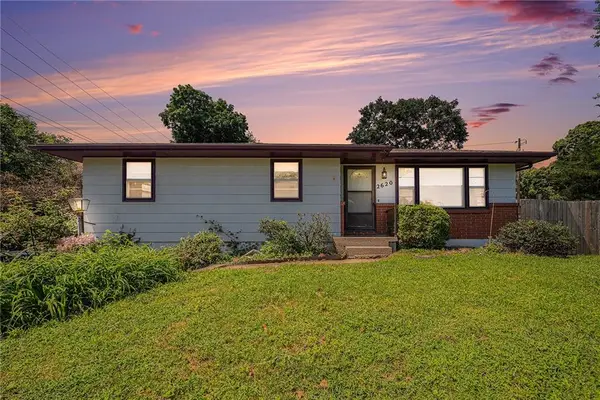 $149,500Active3 beds 2 baths1,584 sq. ft.
$149,500Active3 beds 2 baths1,584 sq. ft.2620 S 36th Street, St Joseph, MO 64503
MLS# 2568980Listed by: REECENICHOLS-KCN 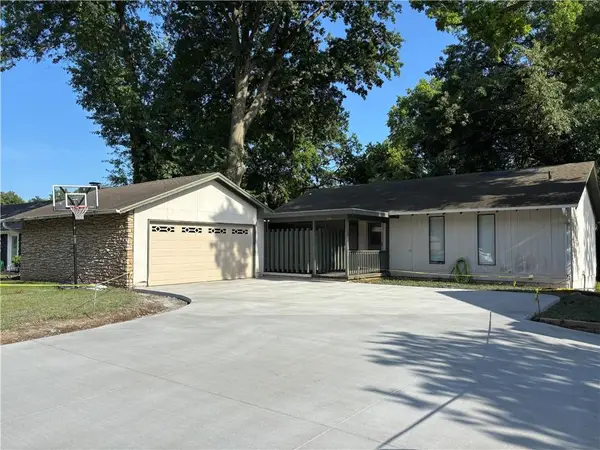 $250,000Active3 beds 2 baths1,699 sq. ft.
$250,000Active3 beds 2 baths1,699 sq. ft.5110 N Mockingbird Lane, St Joseph, MO 64506
MLS# 2564634Listed by: REECENICHOLS-IDE CAPITAL- New
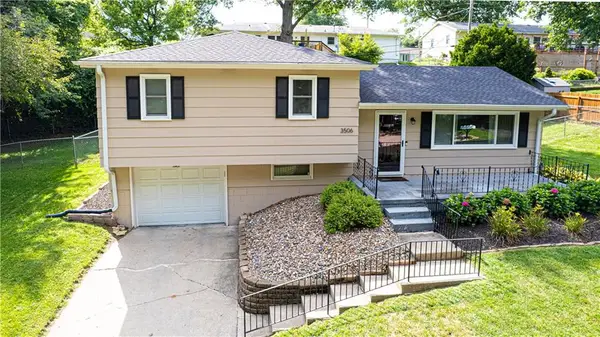 $241,500Active3 beds 2 baths1,240 sq. ft.
$241,500Active3 beds 2 baths1,240 sq. ft.3506 E Lantern Lane, St Joseph, MO 64506
MLS# 2567778Listed by: BHHS STEIN & SUMMERS - Open Sat, 11am to 1pmNew
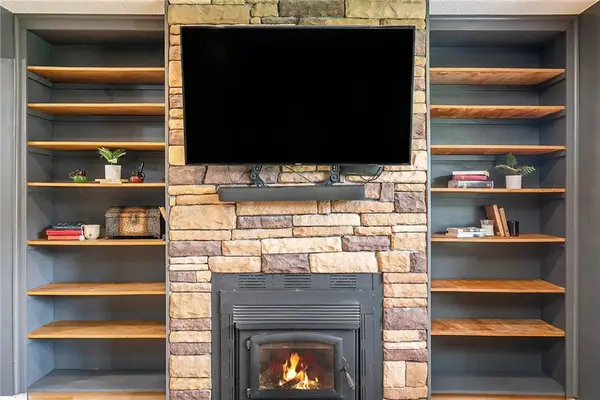 $249,900Active4 beds 2 baths2,294 sq. ft.
$249,900Active4 beds 2 baths2,294 sq. ft.3205 Doniphan Avenue, St Joseph, MO 64450
MLS# 2565315Listed by: REAL BROKER, LLC-MO - New
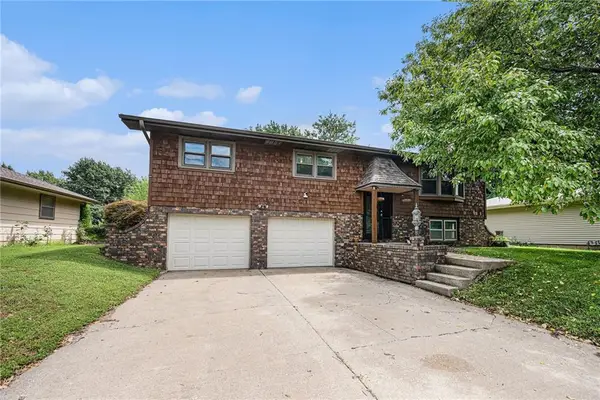 $240,000Active3 beds 3 baths1,946 sq. ft.
$240,000Active3 beds 3 baths1,946 sq. ft.2301 N Leonard Road, St Joseph, MO 64506
MLS# 2568364Listed by: THE MORENO GROUP - New
 $119,900Active2 beds 1 baths864 sq. ft.
$119,900Active2 beds 1 baths864 sq. ft.3425 Sacramento Street, St Joseph, MO 64507
MLS# 2568674Listed by: TOP LINE REALTY LLC 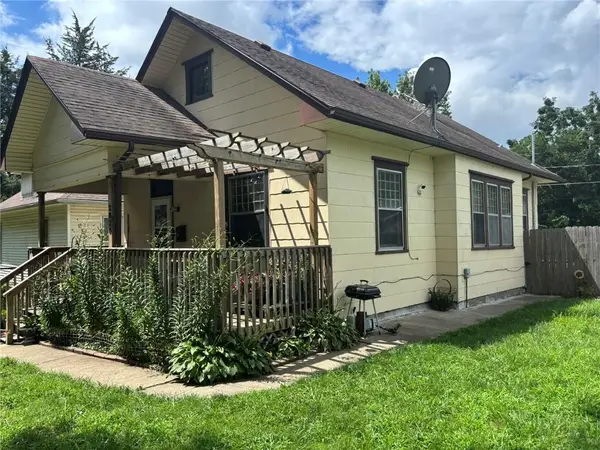 $125,000Active2 beds 1 baths844 sq. ft.
$125,000Active2 beds 1 baths844 sq. ft.2820 S 24th Street, St Joseph, MO 64503
MLS# 2566711Listed by: REECENICHOLS-IDE CAPITAL
