4203 Kensington Drive, St Joseph, MO 64506
Local realty services provided by:Better Homes and Gardens Real Estate Kansas City Homes
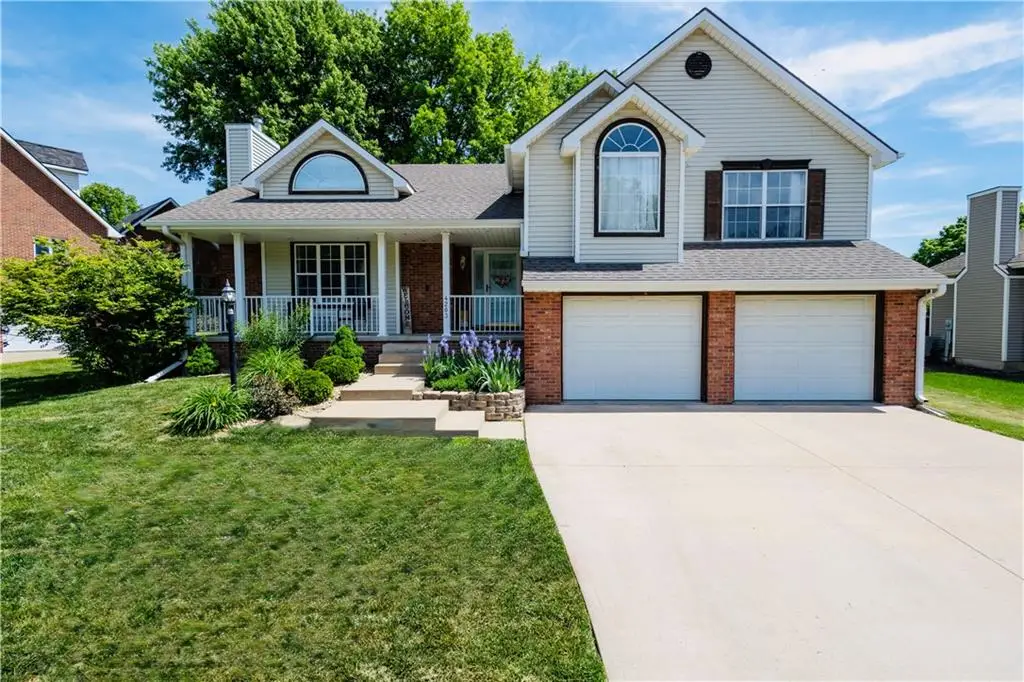
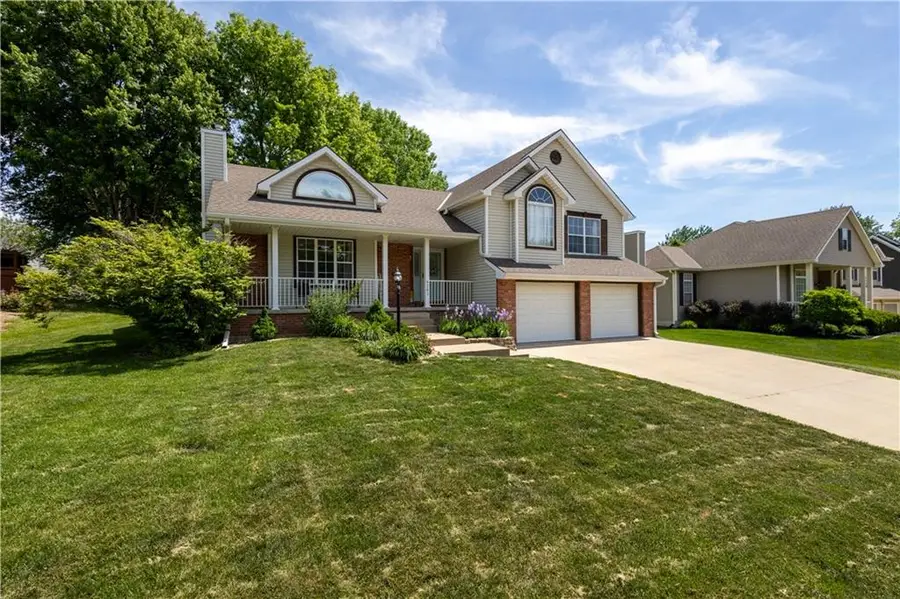
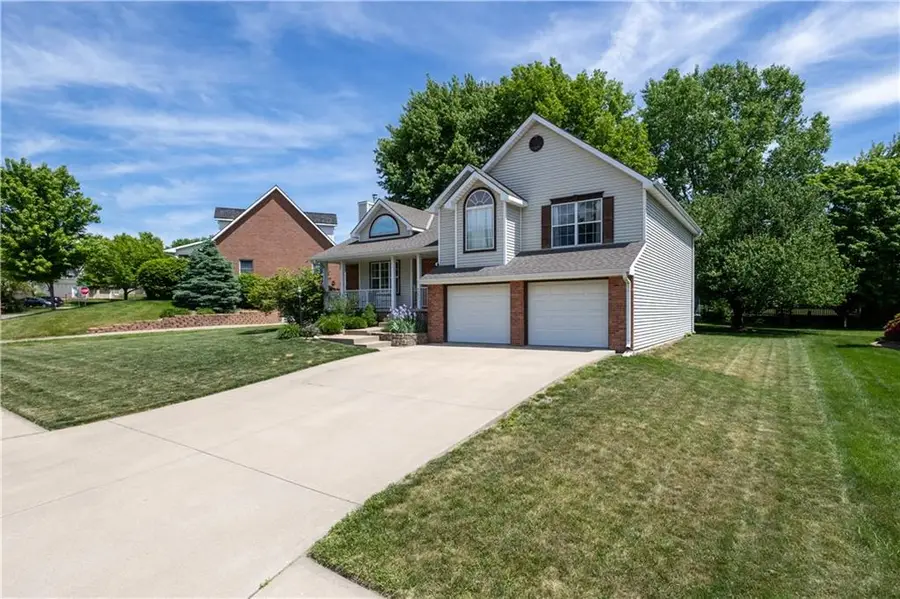
4203 Kensington Drive,St Joseph, MO 64506
$379,000
- 4 Beds
- 3 Baths
- 2,600 sq. ft.
- Single family
- Pending
Listed by:abby dillon
Office:the st.joe real estate group,
MLS#:2549526
Source:MOKS_HL
Price summary
- Price:$379,000
- Price per sq. ft.:$145.77
- Monthly HOA dues:$16.67
About this home
?? Stunning 4-Bedroom Home in Carriage Oaks! ??
Welcome to your dream home in the sought-after Carriage Oaks neighborhood! This beautifully maintained 4-bedroom, 3-bathroom home offers a spacious and functional layout perfect for families of all sizes.
? Features You'll Love:
Updated kitchen with modern finishes – perfect for cooking and entertaining
Expansive living spaces with room to grow
Beautiful backyard – ideal for relaxing, playing, or hosting guests
Oversized garage with ample storage
Located in a family-friendly neighborhood with sidewalks throughout for safe and scenic strolls
Enjoy the peace of mind that comes with a well-maintained home, offered at a competitive price. Whether you're looking to settle down or upgrade your lifestyle, this home checks all the boxes!
?? Don’t miss your chance to live in one of the most welcoming communities in town. Schedule your showing today!
Contact an agent
Home facts
- Year built:1998
- Listing Id #:2549526
- Added:92 day(s) ago
- Updated:July 24, 2025 at 05:41 PM
Rooms and interior
- Bedrooms:4
- Total bathrooms:3
- Full bathrooms:3
- Living area:2,600 sq. ft.
Heating and cooling
- Cooling:Electric
- Heating:Natural Gas
Structure and exterior
- Roof:Composition
- Year built:1998
- Building area:2,600 sq. ft.
Schools
- High school:Central
- Elementary school:Oak Grove
Utilities
- Water:City/Public
- Sewer:Public Sewer
Finances and disclosures
- Price:$379,000
- Price per sq. ft.:$145.77
New listings near 4203 Kensington Drive
- New
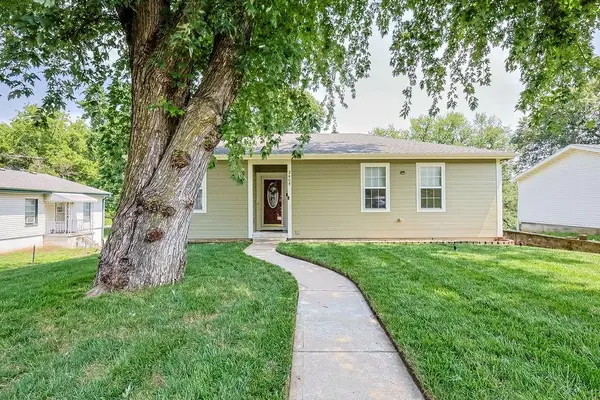 $255,000Active3 beds 2 baths2,432 sq. ft.
$255,000Active3 beds 2 baths2,432 sq. ft.2405 Shirley Drive, St Joseph, MO 64503
MLS# 2568587Listed by: TOP LINE REALTY LLC - New
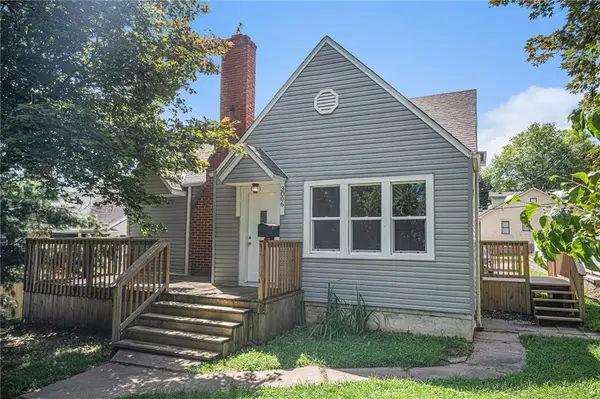 $195,000Active3 beds 1 baths1,128 sq. ft.
$195,000Active3 beds 1 baths1,128 sq. ft.3006 Mitchell Avenue, St Joseph, MO 64507
MLS# 2568978Listed by: REECENICHOLS-KCN - New
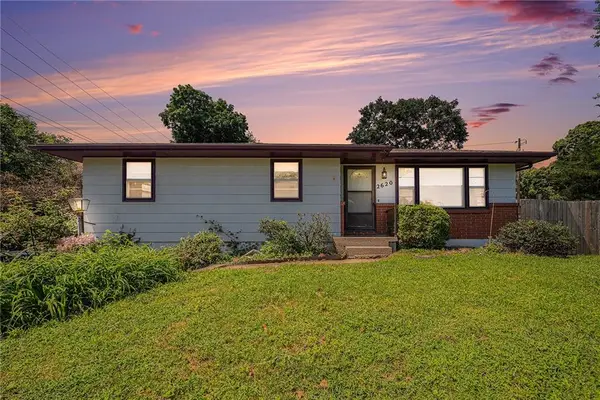 $149,500Active3 beds 2 baths1,584 sq. ft.
$149,500Active3 beds 2 baths1,584 sq. ft.2620 S 36th Street, St Joseph, MO 64503
MLS# 2568980Listed by: REECENICHOLS-KCN 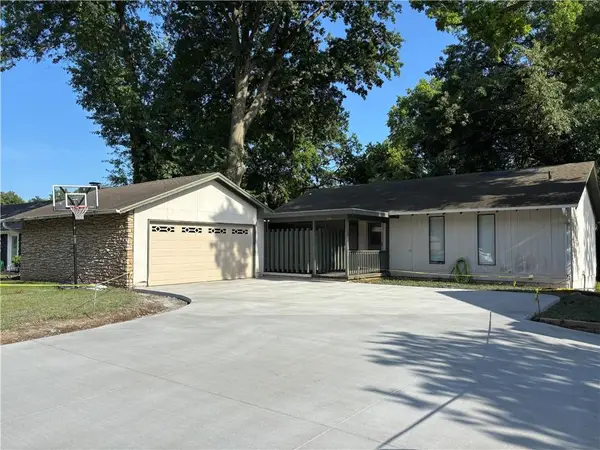 $250,000Active3 beds 2 baths1,699 sq. ft.
$250,000Active3 beds 2 baths1,699 sq. ft.5110 N Mockingbird Lane, St Joseph, MO 64506
MLS# 2564634Listed by: REECENICHOLS-IDE CAPITAL- New
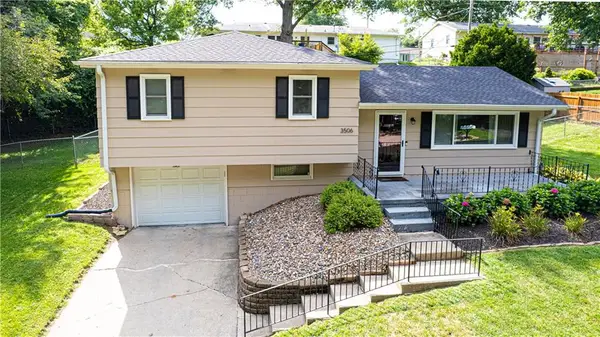 $241,500Active3 beds 2 baths1,240 sq. ft.
$241,500Active3 beds 2 baths1,240 sq. ft.3506 E Lantern Lane, St Joseph, MO 64506
MLS# 2567778Listed by: BHHS STEIN & SUMMERS - Open Sat, 11am to 1pmNew
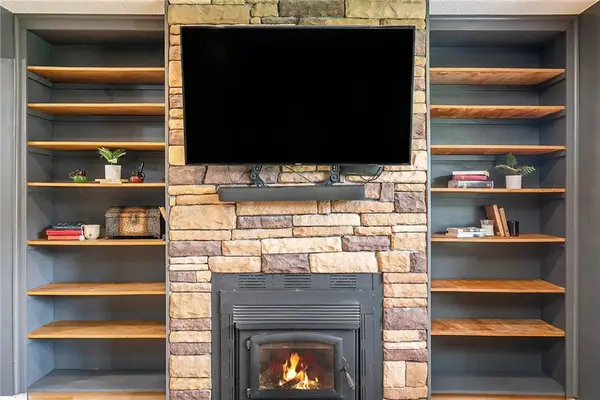 $249,900Active4 beds 2 baths2,294 sq. ft.
$249,900Active4 beds 2 baths2,294 sq. ft.3205 Doniphan Avenue, St Joseph, MO 64450
MLS# 2565315Listed by: REAL BROKER, LLC-MO - New
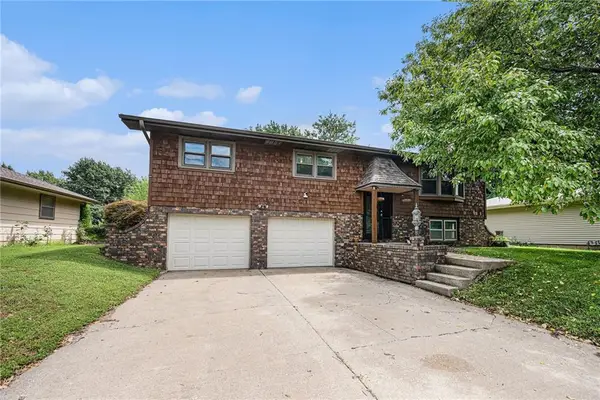 $240,000Active3 beds 3 baths1,946 sq. ft.
$240,000Active3 beds 3 baths1,946 sq. ft.2301 N Leonard Road, St Joseph, MO 64506
MLS# 2568364Listed by: THE MORENO GROUP - New
 $119,900Active2 beds 1 baths864 sq. ft.
$119,900Active2 beds 1 baths864 sq. ft.3425 Sacramento Street, St Joseph, MO 64507
MLS# 2568674Listed by: TOP LINE REALTY LLC 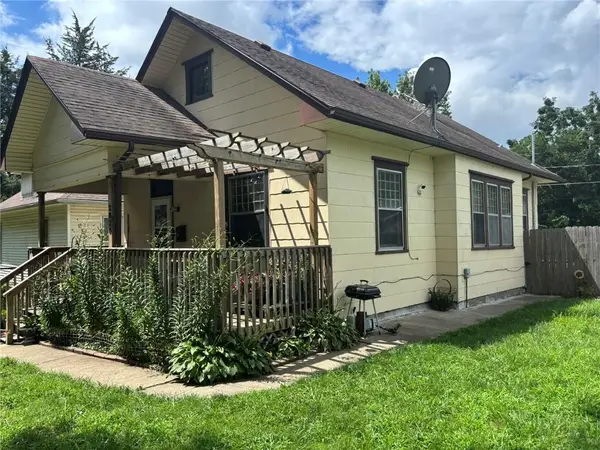 $125,000Active2 beds 1 baths844 sq. ft.
$125,000Active2 beds 1 baths844 sq. ft.2820 S 24th Street, St Joseph, MO 64503
MLS# 2566711Listed by: REECENICHOLS-IDE CAPITAL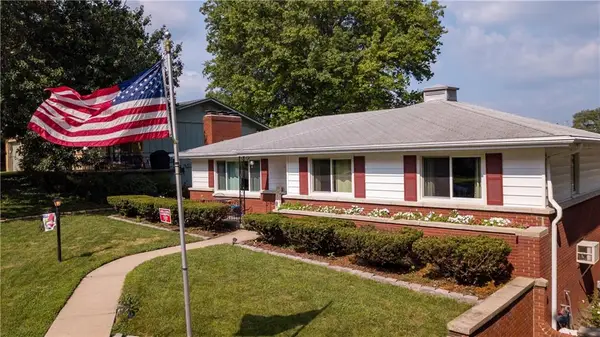 $240,000Pending3 beds 3 baths1,986 sq. ft.
$240,000Pending3 beds 3 baths1,986 sq. ft.2009 N 35th Terrace, St Joseph, MO 64506
MLS# 2565751Listed by: REAL BROKER, LLC

