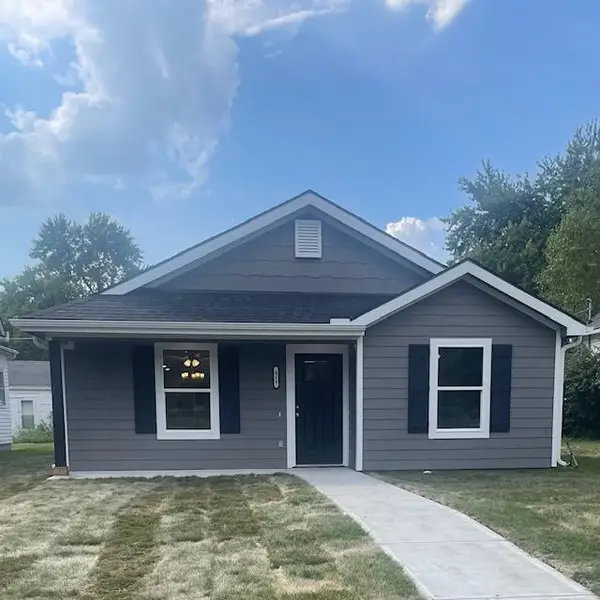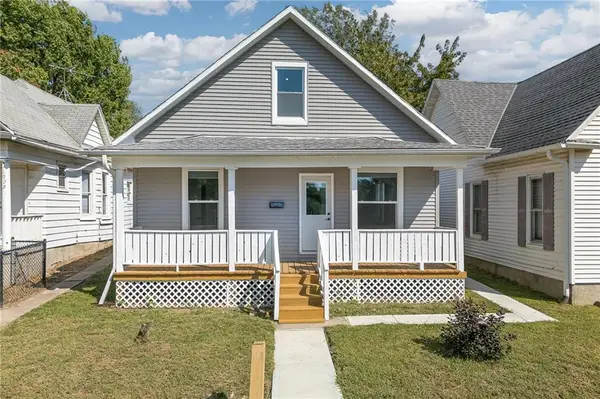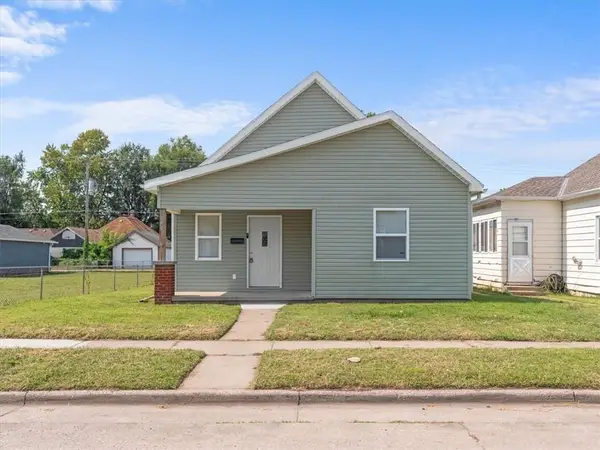501 W Meadow Lane, St Joseph, MO 64501
Local realty services provided by:Better Homes and Gardens Real Estate Kansas City Homes
501 W Meadow Lane,St Joseph, MO 64501
$235,000
- 3 Beds
- 2 Baths
- 1,800 sq. ft.
- Single family
- Active
Listed by:isaac unruh
Office:randolph realty group
MLS#:2575015
Source:MOKS_HL
Price summary
- Price:$235,000
- Price per sq. ft.:$130.56
About this home
**Charming Raised Ranch on Corner Lot – A Must-See!**
Welcome to 501 West Meadow Lane, a delightful raised ranch nestled on a desirable corner lot in a quiet neighborhood. Built in 1957, this home has been lovingly maintained and updated over the last 15 years, ensuring a perfect blend of classic charm and modern convenience.
As you step inside, you'll be greeted by a spacious main level featuring three bedrooms, ideal for families or guests. The two full baths provide ample space for everyone, making morning routines a breeze. The inviting main living area boasts a stunning bay window that fills the space with natural light, creating a warm and welcoming atmosphere. Cozy up by the fireplace on those chilly winter nights, making lasting memories..
The home has seen significant upgrades, including complete insulation in the attic and all interior and exterior walls, enhancing energy efficiency and comfort throughout the seasons. The roof, just seven years old, promises peace of mind and durability for years to come.
Outside, enjoy the back patio, perfect for entertaining, barbecues, or simply relaxing in the sun. The detached two-car garage offers ample storage and convenience, making this home as functional as it is charming.
Don’t miss this rare opportunity to own a well-cared-for home in a fantastic location. Schedule your private showing today and make 501 West Meadow Lane your new sanctuary!
We appreciate any and all feedback, THANK YOU for your interest!
Contact an agent
Home facts
- Year built:1957
- Listing ID #:2575015
- Added:5 day(s) ago
- Updated:September 16, 2025 at 02:14 PM
Rooms and interior
- Bedrooms:3
- Total bathrooms:2
- Full bathrooms:2
- Living area:1,800 sq. ft.
Heating and cooling
- Cooling:Electric
- Heating:Hot Water, Natural Gas, Wood Stove
Structure and exterior
- Roof:Composition
- Year built:1957
- Building area:1,800 sq. ft.
Schools
- High school:Central
- Middle school:Truman
- Elementary school:Mark Twain
Utilities
- Water:City/Public - Verify
- Sewer:Public Sewer
Finances and disclosures
- Price:$235,000
- Price per sq. ft.:$130.56
New listings near 501 W Meadow Lane
 $299,000Active3 beds 2 baths1,430 sq. ft.
$299,000Active3 beds 2 baths1,430 sq. ft.414 Birch Street, St Joseph, MO 64501
MLS# 2557199Listed by: RE/MAX PROFESSIONALS- New
 $98,000Active-- beds 2 baths2,852 sq. ft.
$98,000Active-- beds 2 baths2,852 sq. ft.2703 Jules Street, St Joseph, MO 64501
MLS# 2575771Listed by: RE/MAX PROFESSIONALS - New
 $85,000Active2 beds 1 baths960 sq. ft.
$85,000Active2 beds 1 baths960 sq. ft.1205 6th Avenue, St Joseph, MO 64505
MLS# 2574883Listed by: COLDWELL BANKER GENERAL PROPERTY - New
 $429,000Active3 beds 3 baths2,815 sq. ft.
$429,000Active3 beds 3 baths2,815 sq. ft.4703 Wilshire Drive N, St Joseph, MO 64506
MLS# 2575681Listed by: REECENICHOLS-IDE CAPITAL - New
 $169,900Active3 beds 1 baths1,174 sq. ft.
$169,900Active3 beds 1 baths1,174 sq. ft.1207 S 23rd Street, St Joseph, MO 64507
MLS# 2575237Listed by: KELLER WILLIAMS KC NORTH - New
 $369,900Active3 beds 3 baths1,850 sq. ft.
$369,900Active3 beds 3 baths1,850 sq. ft.4605 Stacey Way Court, St Joseph, MO 64505
MLS# 2575331Listed by: RE/MAX PROFESSIONALS - New
 $414,900Active3 beds 2 baths1,703 sq. ft.
$414,900Active3 beds 2 baths1,703 sq. ft.19044 Pawnee Court, St Joseph, MO 64505
MLS# 2574813Listed by: THE ST.JOE REAL ESTATE GROUP, - New
 $385,000Active4 beds 3 baths3,260 sq. ft.
$385,000Active4 beds 3 baths3,260 sq. ft.5218 Mockingbird Lane, St Joseph, MO 64506
MLS# 2575017Listed by: KELLER WILLIAMS KC NORTH - New
 $129,900Active3 beds 1 baths1,040 sq. ft.
$129,900Active3 beds 1 baths1,040 sq. ft.6416 Carnegie Street, St Joseph, MO 64504
MLS# 2575070Listed by: RE/MAX PROFESSIONALS - New
 $230,000Active5 beds 2 baths2,200 sq. ft.
$230,000Active5 beds 2 baths2,200 sq. ft.940 Cliff Street, Lexington, MO 64067
MLS# 2575624Listed by: 1ST CLASS REAL ESTATE KC
