513 Francis Street, St Joseph, MO 64501
Local realty services provided by:Better Homes and Gardens Real Estate Kansas City Homes
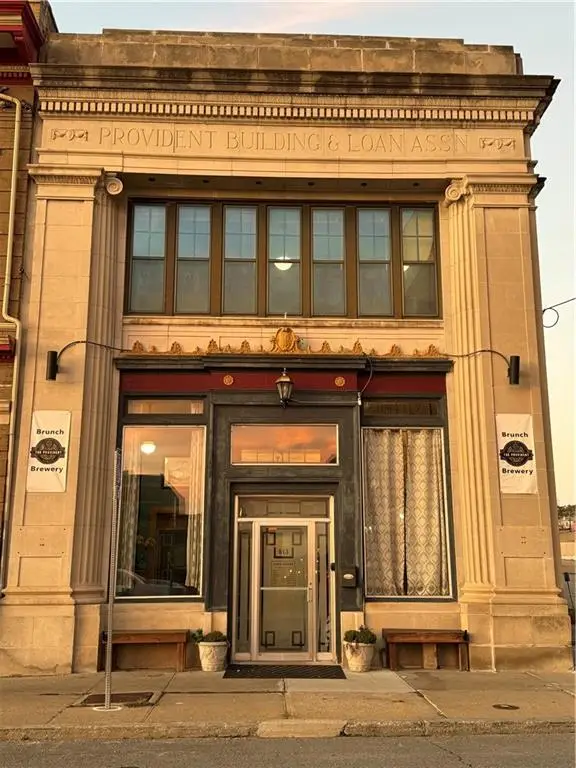
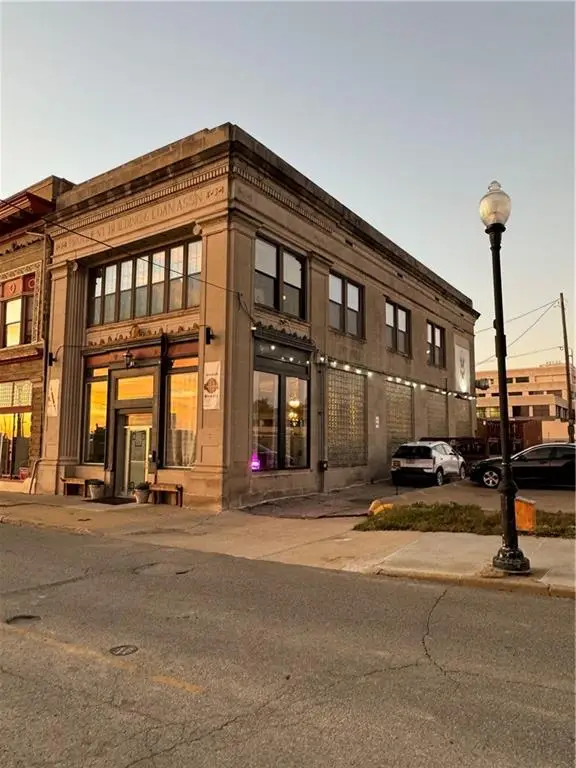
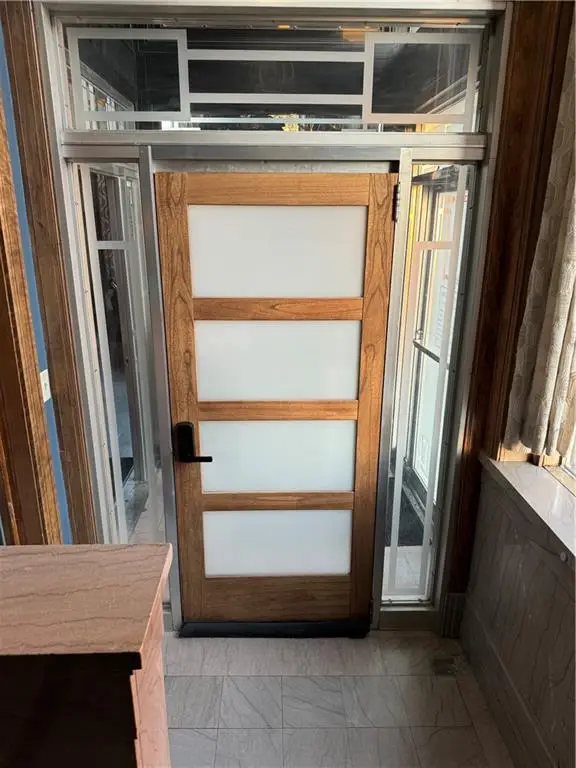
513 Francis Street,St Joseph, MO 64501
$550,000
- 1 Beds
- 3 Baths
- 6,088 sq. ft.
- Single family
- Active
Listed by:rick palma
Office:keller williams kc north
MLS#:2519927
Source:MOKS_HL
Price summary
- Price:$550,000
- Price per sq. ft.:$90.34
About this home
Welcome to The Provident Building! Updated throughout the years to maintain its historical integrity while providing the perfect touch of modern comforts. The main floor has 18 ft ceilings, polished stone flooring, period lighting and fans, a full bar with 12 taps, 2 half bathrooms, and a full kitchen. The access to the newer, stamped concrete patio is also on the main floor. The original bank vault is the centerpiece of this magnificent space! Step into the vault and you are greeted with a floor to ceiling wine rack with a library ladder and a spiral staircase that leads to the basement speakeasy. The luxurious speakeasy has stone tile flooring and a 2nd bar with a sink. This space is perfect for winding down with a craft cocktail after a long day of work. The utility room, built in storage shelving and work bench, and walk in cooler are also located in the basement. The upstairs apartment has original glass ball lighting and 10ft ceilings that are partially covered in original stamped tin. A brand-new kitchen with high-end stainless-steel appliances was installed last year. Quartz countertop by the sink, and butcher block counter tops by the stove. Brand new Brazilian Acacia hardwood flooring and new carpet in the bedroom. A 2nd vault, being used as the bedroom’s walk-in closet, has floor to ceiling hangers and shelving. The apartment is completed by an updated huge shower room and vanity, a separate toilet room with matching Brazilian hardwoods, and washer and dryer utility room with original honeycomb tile. The provident had a 50 year roof installed 3 years ago, tuck pointing done 4 years ago, modern HVAC (2 units), updated wiring, new or restored flooring throughout, modern copper/PVC plumbing, and all 3, 15 ft. high, front and corner windows on the main floor have been replaced within the last year as well! Don’t miss your opportunity to own a piece of St. Joseph’s history!
Contact an agent
Home facts
- Year built:1921
- Listing Id #:2519927
- Added:272 day(s) ago
- Updated:August 01, 2025 at 05:42 PM
Rooms and interior
- Bedrooms:1
- Total bathrooms:3
- Full bathrooms:1
- Half bathrooms:2
- Living area:6,088 sq. ft.
Heating and cooling
- Cooling:Electric
- Heating:Forced Air Gas
Structure and exterior
- Roof:Tar/Gravel
- Year built:1921
- Building area:6,088 sq. ft.
Utilities
- Water:City/Public
- Sewer:Public Sewer
Finances and disclosures
- Price:$550,000
- Price per sq. ft.:$90.34
New listings near 513 Francis Street
- New
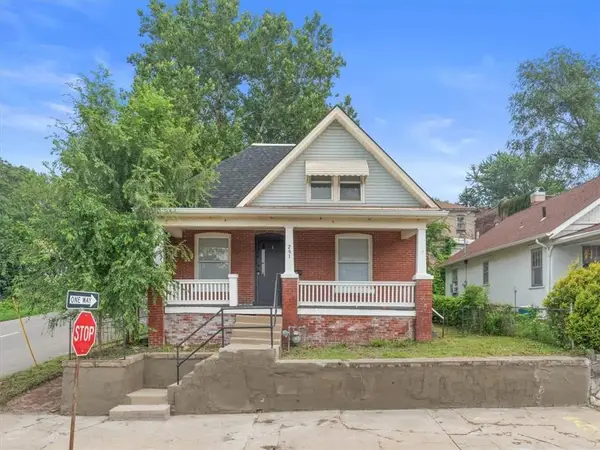 $149,900Active4 beds 2 baths1,224 sq. ft.
$149,900Active4 beds 2 baths1,224 sq. ft.201 S 13th Street, St Joseph, MO 64501
MLS# 2567075Listed by: RE/MAX PROFESSIONALS - New
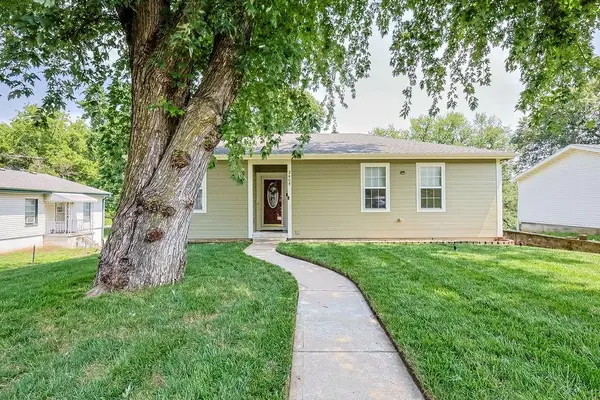 $255,000Active3 beds 2 baths2,432 sq. ft.
$255,000Active3 beds 2 baths2,432 sq. ft.2405 Shirley Drive, St Joseph, MO 64503
MLS# 2568587Listed by: TOP LINE REALTY LLC - New
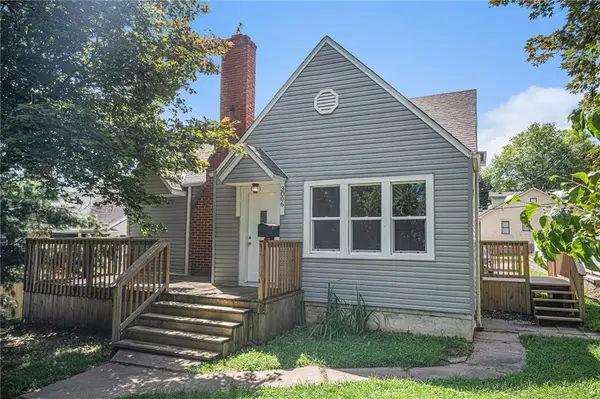 $195,000Active3 beds 1 baths1,128 sq. ft.
$195,000Active3 beds 1 baths1,128 sq. ft.3006 Mitchell Avenue, St Joseph, MO 64507
MLS# 2568978Listed by: REECENICHOLS-KCN - New
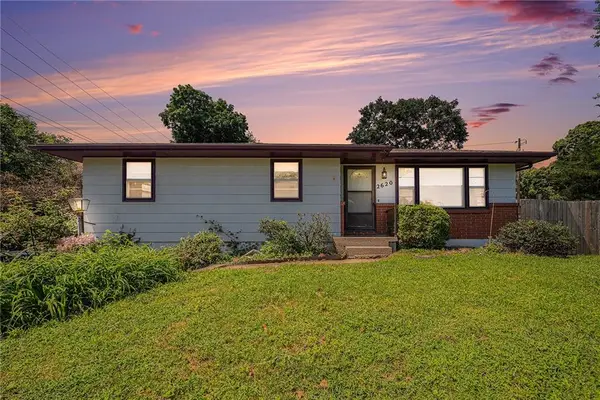 $149,500Active3 beds 2 baths1,584 sq. ft.
$149,500Active3 beds 2 baths1,584 sq. ft.2620 S 36th Street, St Joseph, MO 64503
MLS# 2568980Listed by: REECENICHOLS-KCN 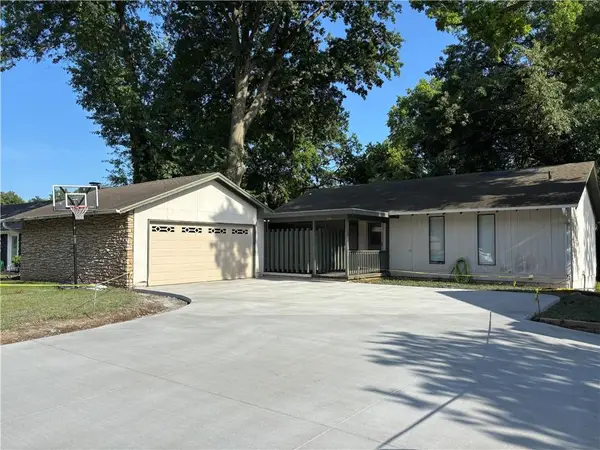 $250,000Active3 beds 2 baths1,699 sq. ft.
$250,000Active3 beds 2 baths1,699 sq. ft.5110 N Mockingbird Lane, St Joseph, MO 64506
MLS# 2564634Listed by: REECENICHOLS-IDE CAPITAL- New
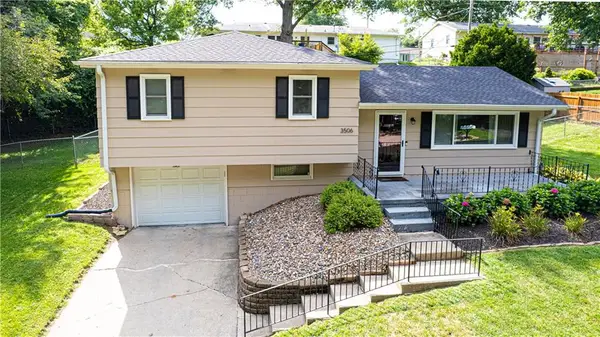 $241,500Active3 beds 2 baths1,240 sq. ft.
$241,500Active3 beds 2 baths1,240 sq. ft.3506 E Lantern Lane, St Joseph, MO 64506
MLS# 2567778Listed by: BHHS STEIN & SUMMERS - Open Sat, 11am to 1pmNew
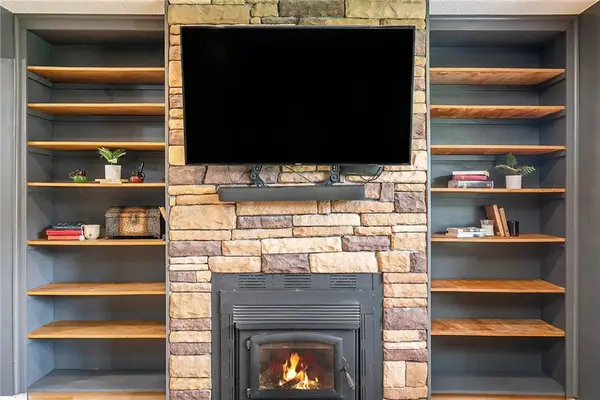 $249,900Active4 beds 2 baths2,294 sq. ft.
$249,900Active4 beds 2 baths2,294 sq. ft.3205 Doniphan Avenue, St Joseph, MO 64450
MLS# 2565315Listed by: REAL BROKER, LLC-MO - New
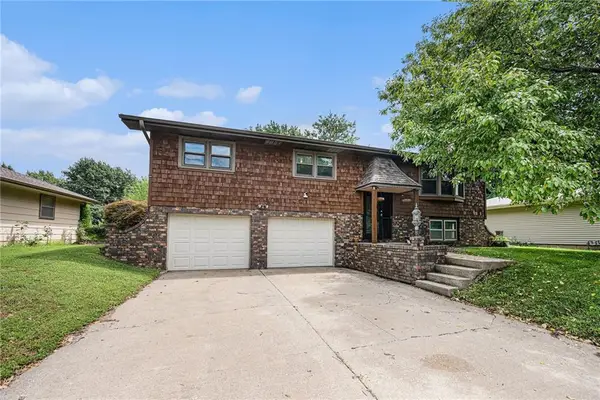 $240,000Active3 beds 3 baths1,946 sq. ft.
$240,000Active3 beds 3 baths1,946 sq. ft.2301 N Leonard Road, St Joseph, MO 64506
MLS# 2568364Listed by: THE MORENO GROUP - New
 $119,900Active2 beds 1 baths864 sq. ft.
$119,900Active2 beds 1 baths864 sq. ft.3425 Sacramento Street, St Joseph, MO 64507
MLS# 2568674Listed by: TOP LINE REALTY LLC 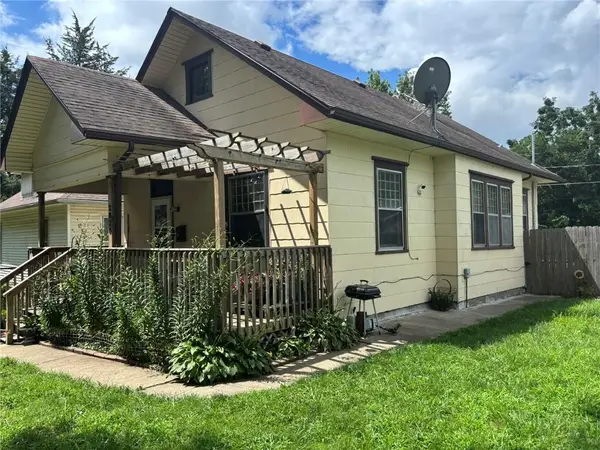 $125,000Active2 beds 1 baths844 sq. ft.
$125,000Active2 beds 1 baths844 sq. ft.2820 S 24th Street, St Joseph, MO 64503
MLS# 2566711Listed by: REECENICHOLS-IDE CAPITAL
