5509 Cape Court, St Joseph, MO 64503
Local realty services provided by:Better Homes and Gardens Real Estate Kansas City Homes
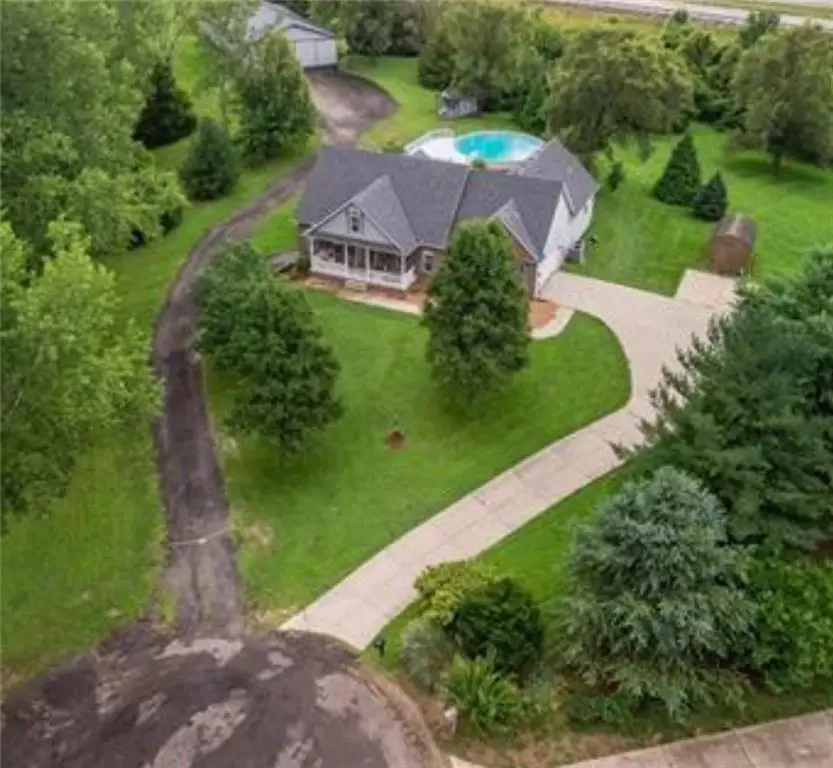
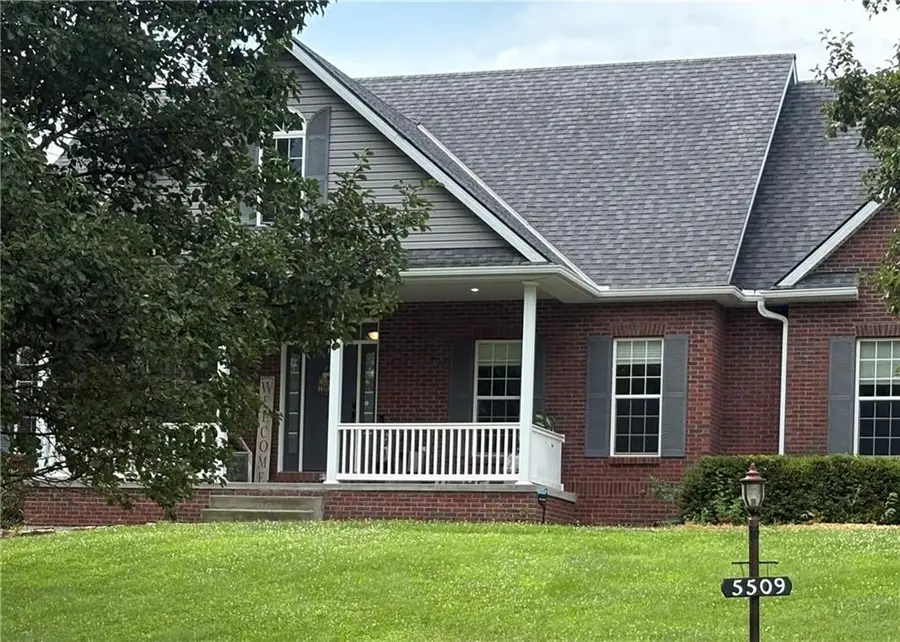
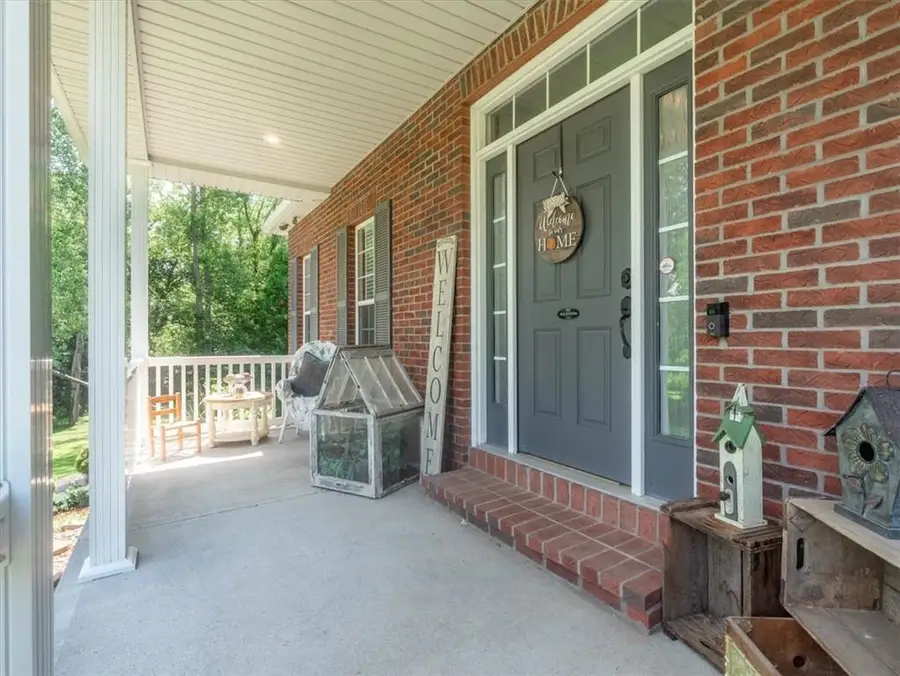
5509 Cape Court,St Joseph, MO 64503
$599,900
- 4 Beds
- 4 Baths
- 3,240 sq. ft.
- Single family
- Pending
Listed by:ashley hines
Office:re/max professionals
MLS#:2563406
Source:MOKS_HL
Price summary
- Price:$599,900
- Price per sq. ft.:$185.15
- Monthly HOA dues:$27.67
About this home
Welcome to 5509 Cape Ct.
This beautifully maintained 4-bedroom, 2 full and 2 half bath home situated on a private 3.94-acre lot in a cul-de-sac with easy highway access. Enjoy main-level living with a finished walk-out basement.
The open-concept main living area is filled with natural light and features vaulted ceilings, a spacious eat-in kitchen, and formal dining room.
Primary suite and two additional bedrooms on the main level, plus a fourth bedroom upstairs. Finished basement with kitchen offers an abundance of additional living space.
Step outside to a private outdoor oasis—screened-in porch, freshly painted extended deck, and above ground pool with storage shed-ideal for entertaining.
Property also includes a 40x80 outbuilding with 6-inch reinforced concrete floor, 50 amp RV hook up, water and electricity.
Contact an agent
Home facts
- Year built:2007
- Listing Id #:2563406
- Added:28 day(s) ago
- Updated:July 21, 2025 at 12:42 AM
Rooms and interior
- Bedrooms:4
- Total bathrooms:4
- Full bathrooms:2
- Half bathrooms:2
- Living area:3,240 sq. ft.
Heating and cooling
- Cooling:Electric, Heat Pump
- Heating:Heat Pump
Structure and exterior
- Roof:Composition
- Year built:2007
- Building area:3,240 sq. ft.
Schools
- Middle school:Truman
- Elementary school:Pickett
Utilities
- Water:City/Public
- Sewer:Septic Tank
Finances and disclosures
- Price:$599,900
- Price per sq. ft.:$185.15
New listings near 5509 Cape Court
- New
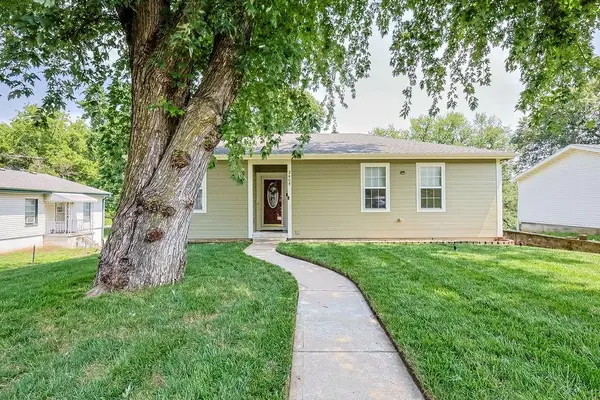 $255,000Active3 beds 2 baths2,432 sq. ft.
$255,000Active3 beds 2 baths2,432 sq. ft.2405 Shirley Drive, St Joseph, MO 64503
MLS# 2568587Listed by: TOP LINE REALTY LLC - New
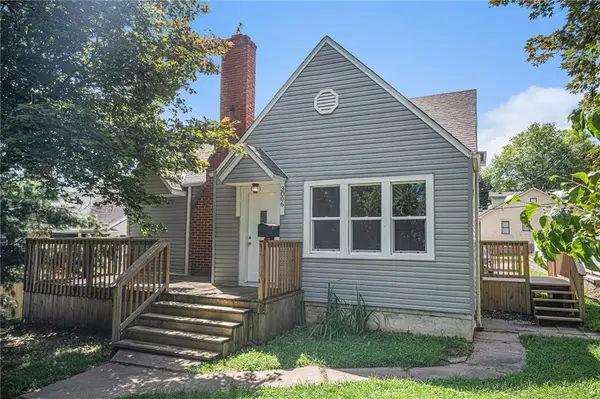 $195,000Active3 beds 1 baths1,128 sq. ft.
$195,000Active3 beds 1 baths1,128 sq. ft.3006 Mitchell Avenue, St Joseph, MO 64507
MLS# 2568978Listed by: REECENICHOLS-KCN - New
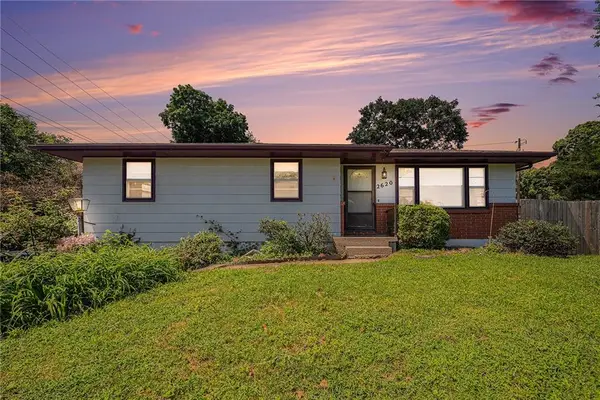 $149,500Active3 beds 2 baths1,584 sq. ft.
$149,500Active3 beds 2 baths1,584 sq. ft.2620 S 36th Street, St Joseph, MO 64503
MLS# 2568980Listed by: REECENICHOLS-KCN 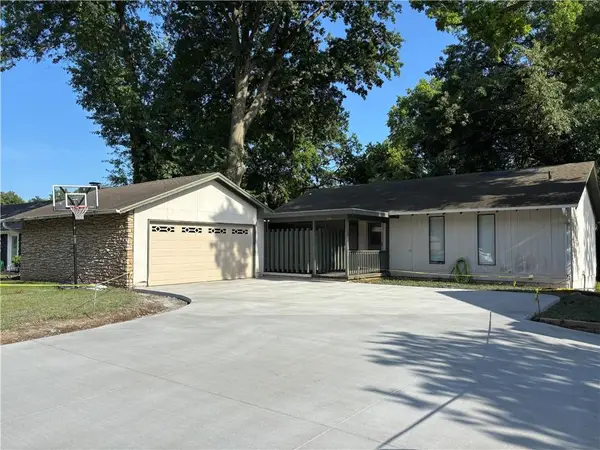 $250,000Active3 beds 2 baths1,699 sq. ft.
$250,000Active3 beds 2 baths1,699 sq. ft.5110 N Mockingbird Lane, St Joseph, MO 64506
MLS# 2564634Listed by: REECENICHOLS-IDE CAPITAL- New
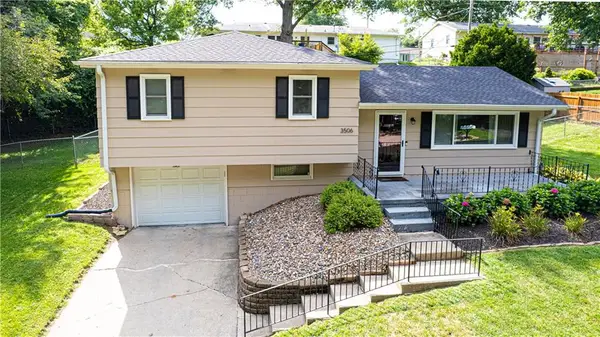 $241,500Active3 beds 2 baths1,240 sq. ft.
$241,500Active3 beds 2 baths1,240 sq. ft.3506 E Lantern Lane, St Joseph, MO 64506
MLS# 2567778Listed by: BHHS STEIN & SUMMERS - Open Sat, 11am to 1pmNew
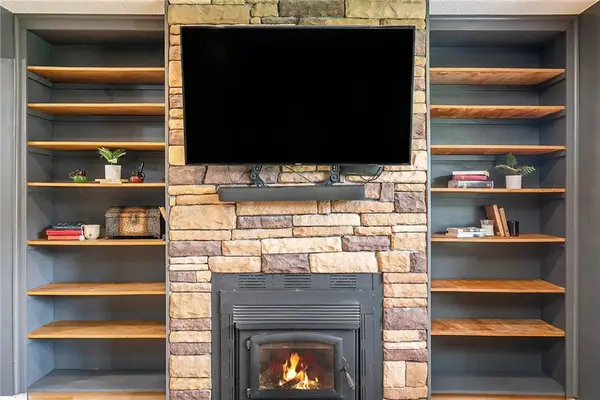 $249,900Active4 beds 2 baths2,294 sq. ft.
$249,900Active4 beds 2 baths2,294 sq. ft.3205 Doniphan Avenue, St Joseph, MO 64450
MLS# 2565315Listed by: REAL BROKER, LLC-MO - New
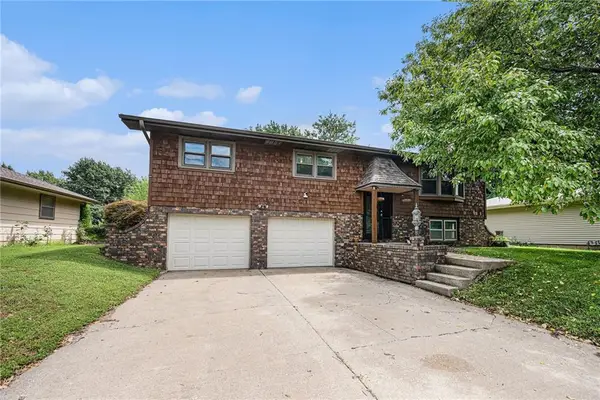 $240,000Active3 beds 3 baths1,946 sq. ft.
$240,000Active3 beds 3 baths1,946 sq. ft.2301 N Leonard Road, St Joseph, MO 64506
MLS# 2568364Listed by: THE MORENO GROUP - New
 $119,900Active2 beds 1 baths864 sq. ft.
$119,900Active2 beds 1 baths864 sq. ft.3425 Sacramento Street, St Joseph, MO 64507
MLS# 2568674Listed by: TOP LINE REALTY LLC 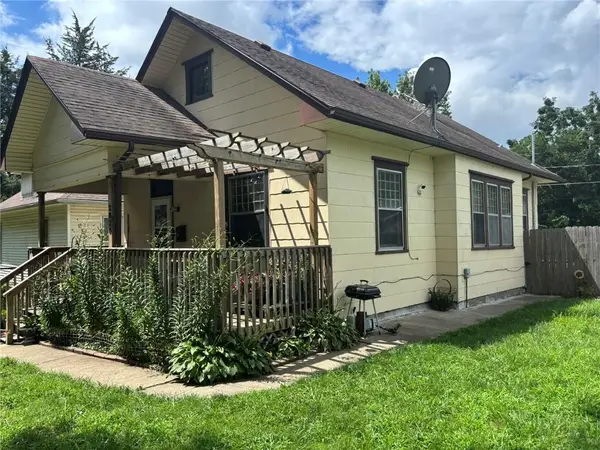 $125,000Active2 beds 1 baths844 sq. ft.
$125,000Active2 beds 1 baths844 sq. ft.2820 S 24th Street, St Joseph, MO 64503
MLS# 2566711Listed by: REECENICHOLS-IDE CAPITAL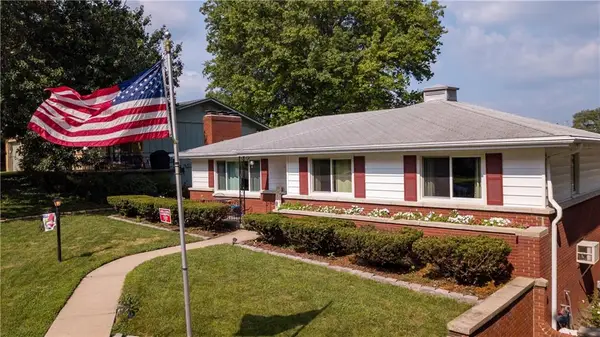 $240,000Pending3 beds 3 baths1,986 sq. ft.
$240,000Pending3 beds 3 baths1,986 sq. ft.2009 N 35th Terrace, St Joseph, MO 64506
MLS# 2565751Listed by: REAL BROKER, LLC

