17941 Unicorn Road, Stark City, MO 64866
Local realty services provided by:Better Homes and Gardens Real Estate Southwest Group
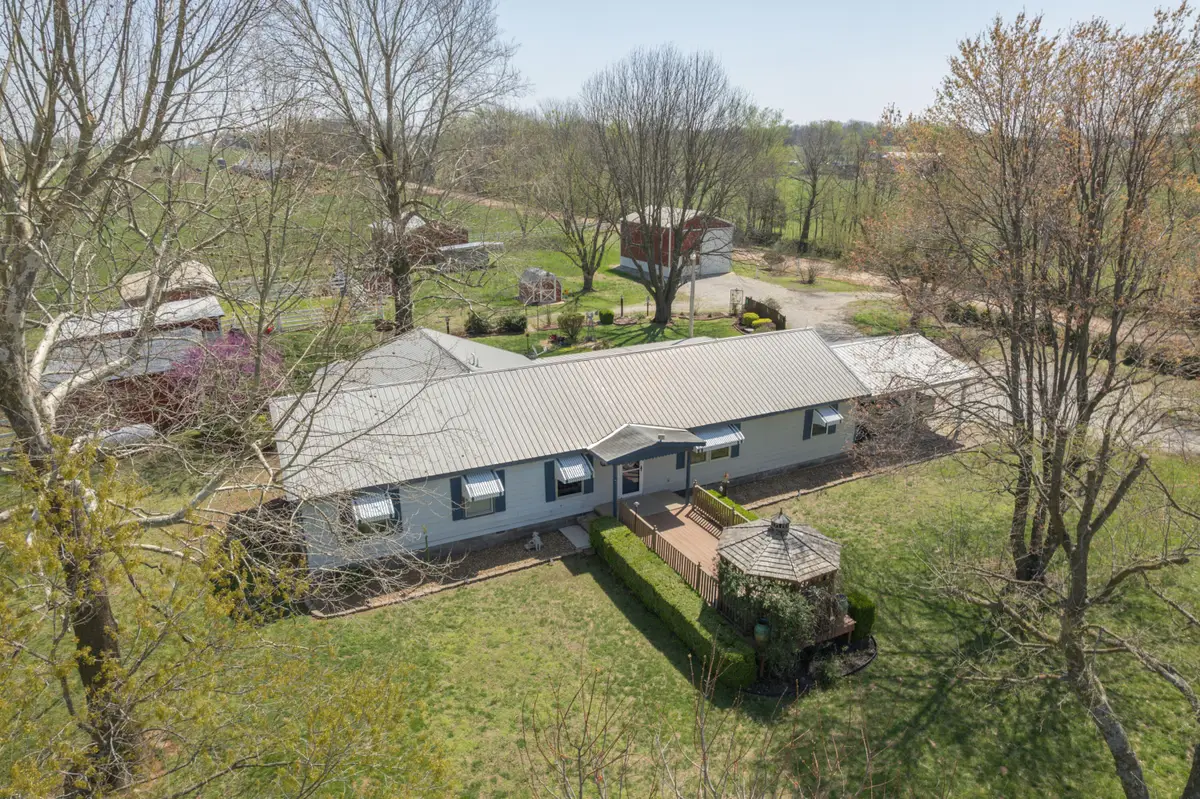
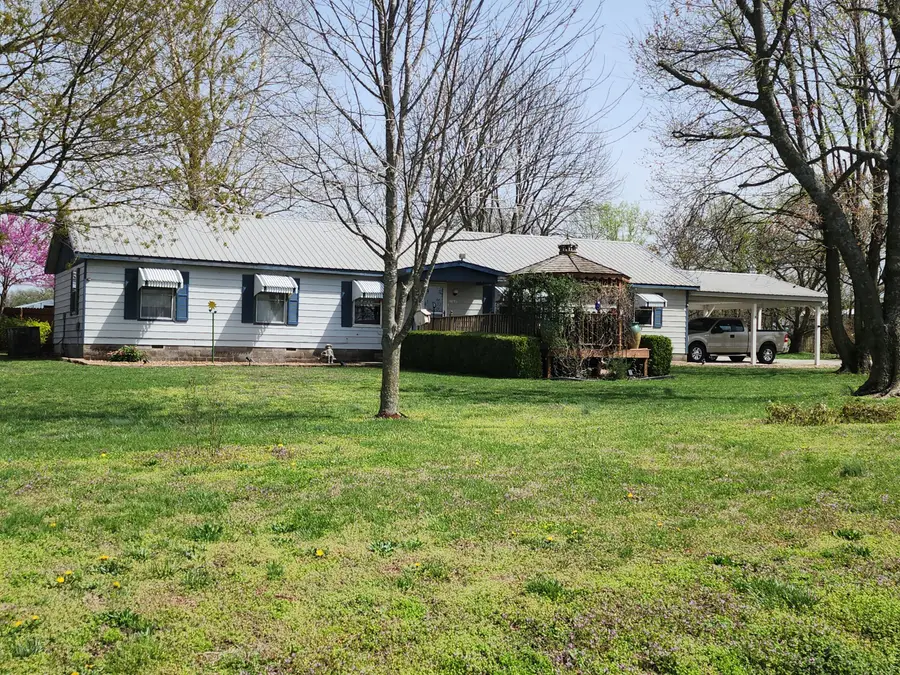
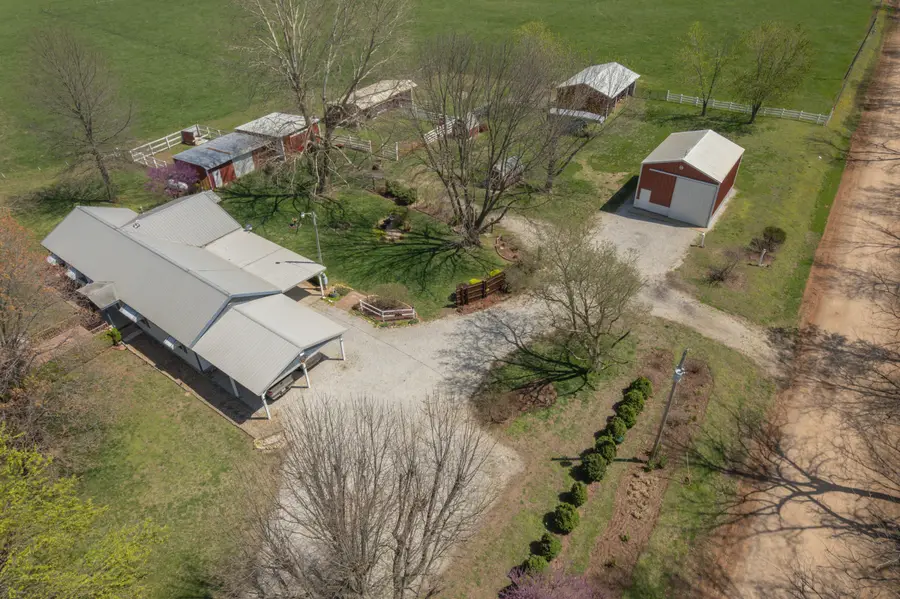
Listed by:ginger kitchen
Office:show-me real estate
MLS#:60290822
Source:MO_GSBOR
17941 Unicorn Road,Stark City, MO 64866
$319,999
- 5 Beds
- 2 Baths
- 2,148 sq. ft.
- Single family
- Active
Price summary
- Price:$319,999
- Price per sq. ft.:$148.98
About this home
Beautiful Mini Farm. Prestine five-bedroom home. Enjoy watching the birds off the front porch in a beautiful Gazebo. Dining area and breakfast nook provide lots of room for entertaining. Landscaping gives a park-like feel and breath-taking views. Several outbuildings provide lots of room for toys and farm equipment. Pasture is all fenced and cross fenced. Your cows will have a place to call home. Small corrals enable the ability to separate or provide pens for farm critters. Large Living Room and Family Room make for great evenings with guests and family. This home is about half stick built and half trailer. Home was remodeled in 1993 and comes equipped with new appliances. A 720 square foot garage/shop building contains RV hookups as well as lighting for the backyard. 960 square foot machine shed provides storage for toys and farm equipment. Two additional sheds and a barn provide lots of storage and room for critters to go. Don't let this one pass you by. It is a must see!!
Contact an agent
Home facts
- Year built:1978
- Listing Id #:60290822
- Added:133 day(s) ago
- Updated:August 14, 2025 at 02:43 PM
Rooms and interior
- Bedrooms:5
- Total bathrooms:2
- Full bathrooms:2
- Living area:2,148 sq. ft.
Heating and cooling
- Cooling:Ceiling Fan(s), Central Air
- Heating:Central, Forced Air
Structure and exterior
- Year built:1978
- Building area:2,148 sq. ft.
- Lot area:9.28 Acres
Schools
- High school:East Newton
- Middle school:Triway
- Elementary school:Triway
Utilities
- Sewer:Septic Tank
Finances and disclosures
- Price:$319,999
- Price per sq. ft.:$148.98
- Tax amount:$349 (2024)
New listings near 17941 Unicorn Road
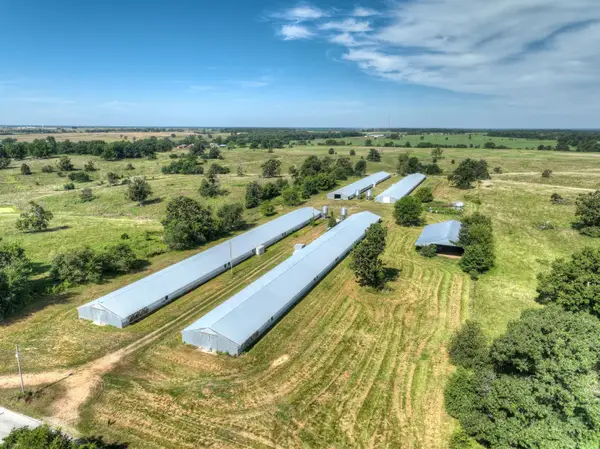 $495,000Active-- beds -- baths
$495,000Active-- beds -- baths10432 Tiger Road, Stark City, MO 64866
MLS# 60300764Listed by: REECENICHOLS - MOUNT VERNON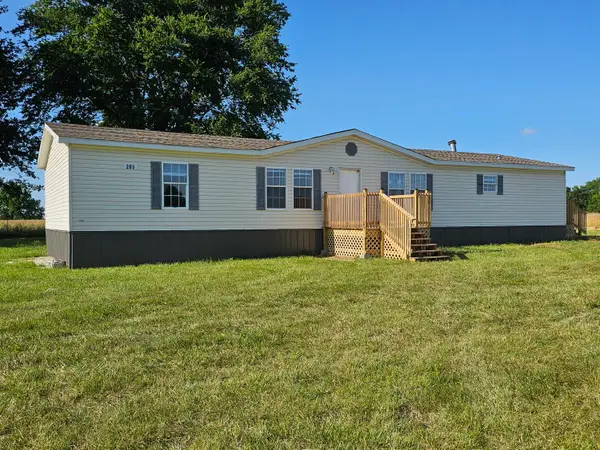 $179,500Active4 beds 2 baths1,722 sq. ft.
$179,500Active4 beds 2 baths1,722 sq. ft.205 College Street, Stark City, MO 64866
MLS# 60297755Listed by: SHOW-ME REAL ESTATE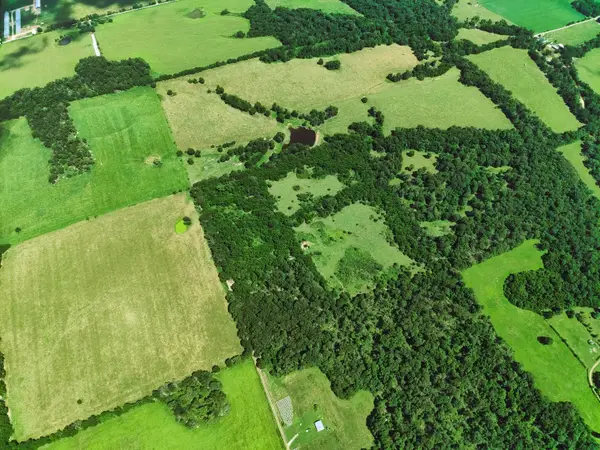 $299,000Active39.1 Acres
$299,000Active39.1 Acres000 Oliver Ln, Stark City, MO 64866
MLS# 60299334Listed by: A-LIST PROPERTIES PREMIER, LLC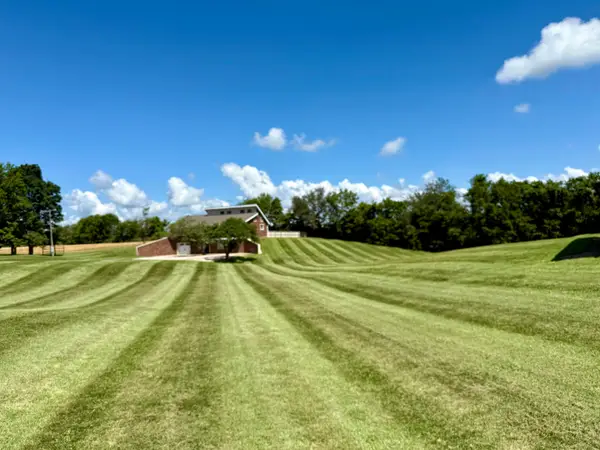 $374,900Active3 beds 3 baths2,852 sq. ft.
$374,900Active3 beds 3 baths2,852 sq. ft.13300 Walleye Road, Stark City, MO 64866
MLS# 60299279Listed by: FATHOM REALTY MO LLC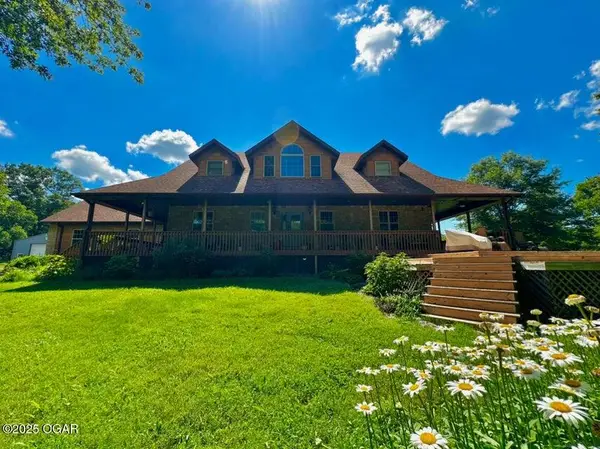 $599,900Active5 beds 3 baths3,700 sq. ft.
$599,900Active5 beds 3 baths3,700 sq. ft.29258 Kapok Drive, Stark City, MO 64866
MLS# 60299283Listed by: CHARLES BURT REALTORS $475,000Active4 beds 3 baths2,401 sq. ft.
$475,000Active4 beds 3 baths2,401 sq. ft.29288 Norway Road, Stark City, MO 64866
MLS# 60292818Listed by: FATHOM REALTY MO LLC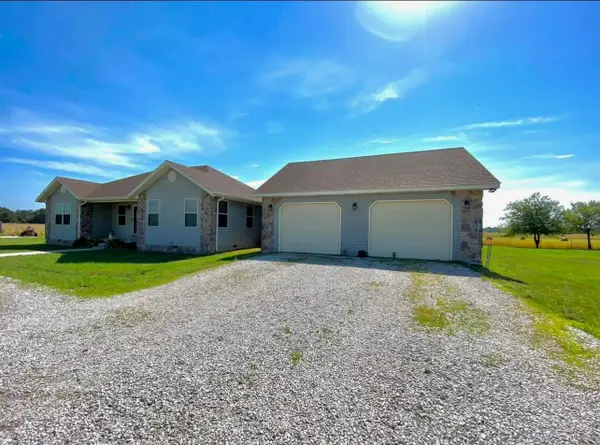 $499,000Active3 beds 2 baths2,073 sq. ft.
$499,000Active3 beds 2 baths2,073 sq. ft.14085 Wallaby Road, Stark City, MO 64866
MLS# 60287658Listed by: A-LIST PROPERTIES PREMIER, LLC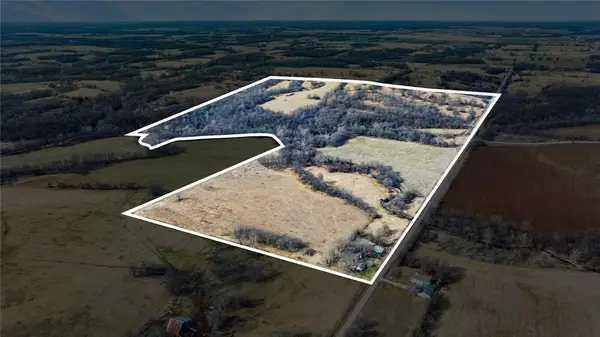 $1,100,000Active190 Acres
$1,100,000Active190 Acres17430 State Hwy 0, Stark City, MO 64866
MLS# 1299268Listed by: COLDWELL BANKER HARRIS MCHANEY & FAUCETTE-MO $1,100,000Active190 Acres
$1,100,000Active190 Acres17430 State Hwy O, Stark City, MO 64866
MLS# 60287607Listed by: COLDWELL BANKER HARRIS MCHANEY & FAUCETTE
