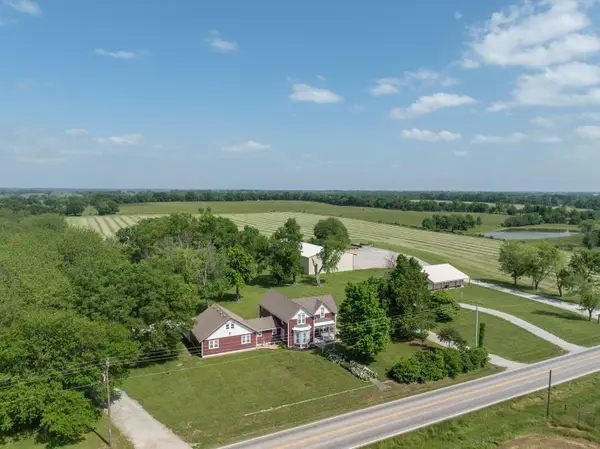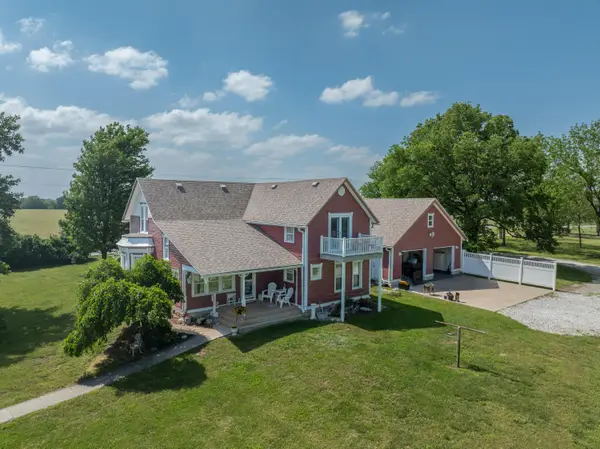12931 State Highway F, Stotts City, MO 65756
Local realty services provided by:Better Homes and Gardens Real Estate Southwest Group
Listed by:lance dale phillips
Office:reecenichols - mount vernon
MLS#:60303062
Source:MO_GSBOR
12931 State Highway F,Stotts City, MO 65756
$529,000
- 5 Beds
- 3 Baths
- 2,668 sq. ft.
- Single family
- Pending
Price summary
- Price:$529,000
- Price per sq. ft.:$198.28
About this home
Check out this amazing custom built Home. Property sits back off the road for privacy. Home features five bedrooms, three bathrooms and a Bonus office/den/workout room-you choose. Home has recently been freshly painted throughout. As you pull in to the electric/gated property, 300 ft. gravel driveway. You will notice the amazing curb appeal/ Fantastic landscaping Large trees give this a park like setting. Covered front porch. Nice composite decking, large above ground pool. Great covered back patio. Great property for entreating or just a relaxing morning with a cup of coffee. Property is fenced and cross fenced to make this an absolute Dream Mini Farm. Very nice large storage shed. Chicken coop. Bring all of your animals. As you enter the house. You will love this 10 foot to 12 foot ceilings and a large windows with lots of natural life. The kitchen is oversized with lots of storage and counter space and a very large pantry makes this a Chef's Dream. Utility room/washer and dryer hook up is at the back pool area. Also in the pantry. All bedrooms are nice sized. Master bedroom has His and Hers closets double vanities. Fantastic walk-in shower and tub. Attic has tons of storage. And spray foam insulation for lower utilities. Mount Vernon schools. Easy access to interstate 44.
Contact an agent
Home facts
- Year built:2017
- Listing ID #:60303062
- Added:37 day(s) ago
- Updated:October 02, 2025 at 07:34 AM
Rooms and interior
- Bedrooms:5
- Total bathrooms:3
- Full bathrooms:3
- Living area:2,668 sq. ft.
Heating and cooling
- Cooling:Ceiling Fan(s), Central Air, Heat Pump, Zoned
- Heating:Central, Forced Air, Heat Pump, Zoned
Structure and exterior
- Year built:2017
- Building area:2,668 sq. ft.
- Lot area:9.39 Acres
Schools
- High school:Mt Vernon
- Middle school:Mt Vernon
- Elementary school:Mt Vernon
Utilities
- Sewer:Septic Tank
Finances and disclosures
- Price:$529,000
- Price per sq. ft.:$198.28
- Tax amount:$2,230 (2024)
New listings near 12931 State Highway F
 $630,000Active60 Acres
$630,000Active60 Acres000 Lawrence 2130, Stotts City, MO 65756
MLS# 60296322Listed by: CHARLES BURT REALTORS $650,000Active3 beds 3 baths2,234 sq. ft.
$650,000Active3 beds 3 baths2,234 sq. ft.11158 Highway 97, Stotts City, MO 65756
MLS# 60296274Listed by: TOM KISSEE REAL ESTATE CO $526,000Active3 beds 3 baths2,234 sq. ft.
$526,000Active3 beds 3 baths2,234 sq. ft.11158 Highway 97, Stotts City, MO 65756
MLS# 60294951Listed by: TOM KISSEE REAL ESTATE CO
