32452 N Ivy Bend Rd, Stover, MO 65078
Local realty services provided by:Better Homes and Gardens Real Estate Lake Realty
Listed by:ronette edgar
Office:re/max lifestyles
MLS#:3579983
Source:MO_LOBR
Price summary
- Price:$149,900
- Price per sq. ft.:$99.93
About this home
Inside or Out take in the lake view, and imagine the memories waiting to be made. This home is ready for your personal touch and new chapter at the lake on a budget. This second-tier home sits just across the road from the community boat ramp, making it easy to launch your boat and be on the water in minutes. From the living room and bedrooms, the windows frame peaceful lake views, while a spacious bonus room provides the perfect spot for home offices, hobbies, or extra gathering space. A detached 2-car garage with breezeway and workshop, plus 2 carports for additional covered parking, means plenty of room for vehicles, toys, and tools. Inside, you’ll find 2 bedrooms, a full bath with a walk-in shower, half bath in the laundry room, rustic paneling, even a vintage wagon wheel light from a Kansas City restaurant. Country kitchen has lots of cabinets for storage, plenty of counterspace including a butcher block island and newer small dishwasher. Fiber optic internet, 3 storage buildings, newer hot water heater and a recently replaced well pump add practicality. Come take a tour today!
Contact an agent
Home facts
- Listing ID #:3579983
- Added:34 day(s) ago
- Updated:August 22, 2025 at 04:42 AM
Rooms and interior
- Bedrooms:2
- Total bathrooms:2
- Full bathrooms:1
- Half bathrooms:1
- Living area:1,500 sq. ft.
Heating and cooling
- Cooling:Central Air
- Heating:Electric, Heat Pump
Structure and exterior
- Roof:Metal
- Building area:1,500 sq. ft.
Utilities
- Water:Private, Private Well
- Sewer:Septic Tank
Finances and disclosures
- Price:$149,900
- Price per sq. ft.:$99.93
- Tax amount:$737 (2024)
New listings near 32452 N Ivy Bend Rd
- New
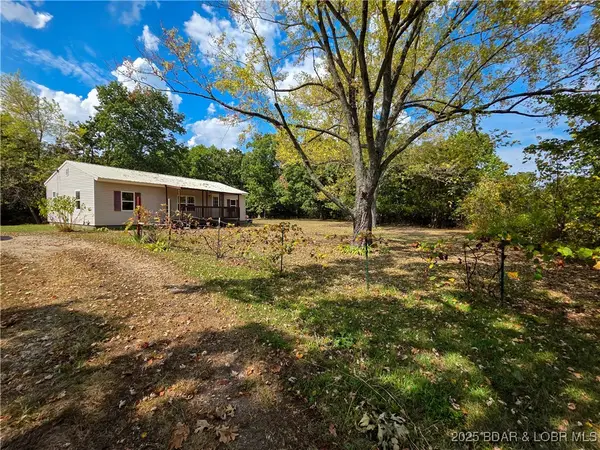 $184,900Active3 beds 1 baths1,006 sq. ft.
$184,900Active3 beds 1 baths1,006 sq. ft.21074 Hwy 135, Stover, MO 65078
MLS# 3580582Listed by: RE/MAX LIFESTYLES - New
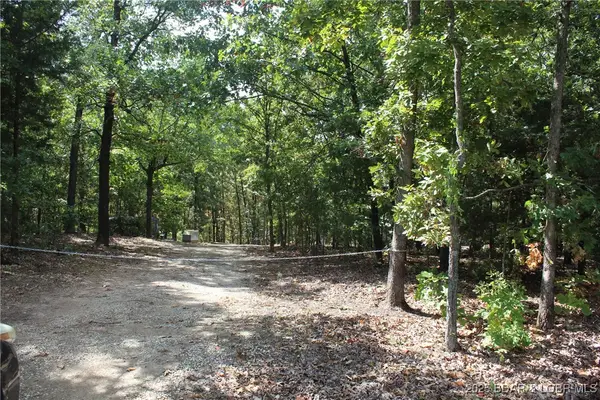 $135,000Active1 beds 1 baths576 sq. ft.
$135,000Active1 beds 1 baths576 sq. ft.24560 135 Highway, Stover, MO 65078
MLS# 3580575Listed by: WEICHERT, REALTORS - LAURIE REALTY - New
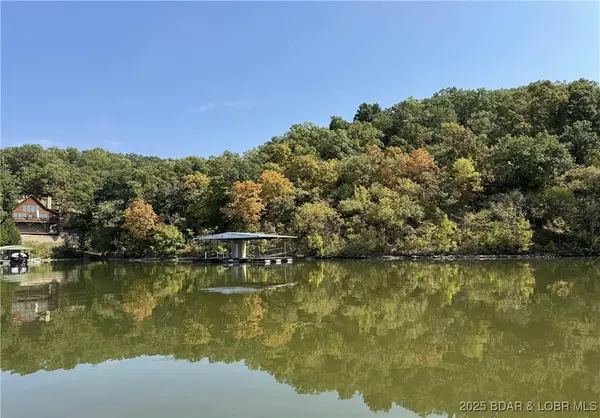 $199,900Active1 Acres
$199,900Active1 AcresLake Forest Estates Road, Stover, MO 65078
MLS# 3580574Listed by: REECE AND NICHOLS GOLDEN KEY REALTY - New
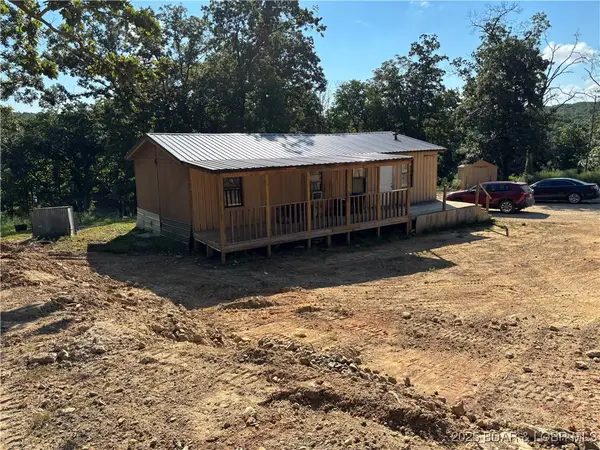 $200,000Active3 beds 2 baths980 sq. ft.
$200,000Active3 beds 2 baths980 sq. ft.22755 Friday Road, Stover, MO 65078
MLS# 3580218Listed by: VANCIL BROTHERS REALTY LLC 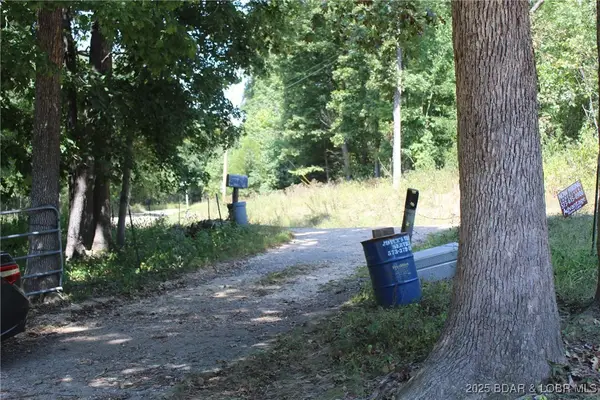 $70,000Active2 beds 2 baths1,400 sq. ft.
$70,000Active2 beds 2 baths1,400 sq. ft.31111 Arrowhead Road, Stover, MO 65078
MLS# 3580359Listed by: WEICHERT, REALTORS - LAURIE REALTY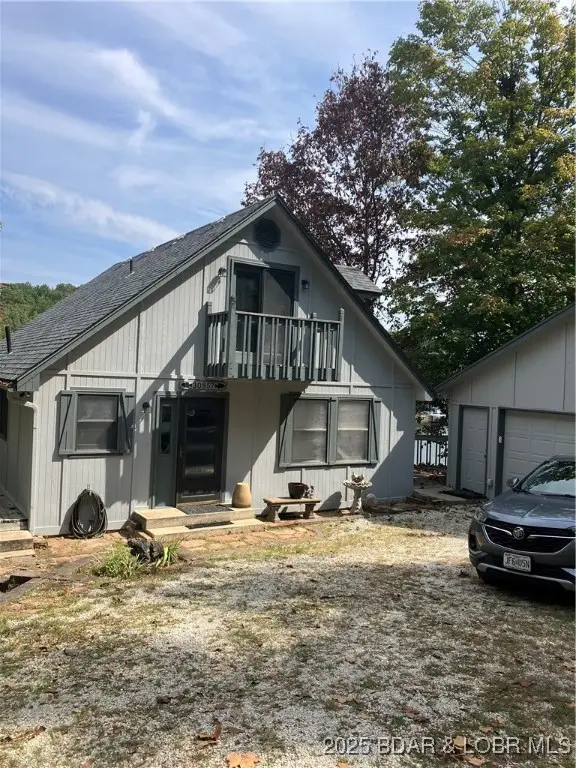 $660,000Active4 beds 3 baths2,401 sq. ft.
$660,000Active4 beds 3 baths2,401 sq. ft.30857 Berry Road, Stover, MO 65078
MLS# 3580426Listed by: PLATINUM REALTY OF MISSOURI LLC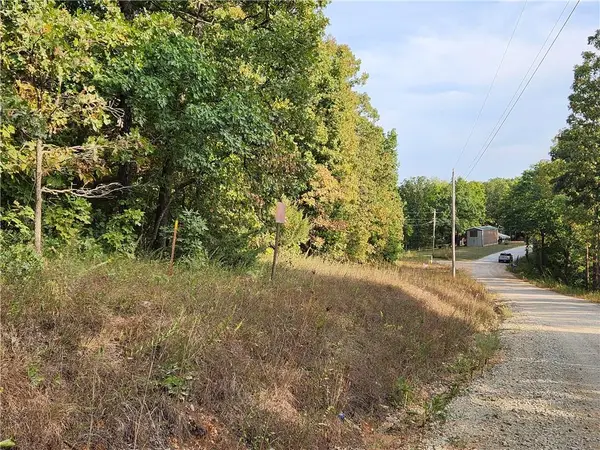 $40,000Active0 Acres
$40,000Active0 AcresHiawatha Drive, Stover, MO 65078
MLS# 2574973Listed by: KELLER WILLIAMS KC NORTH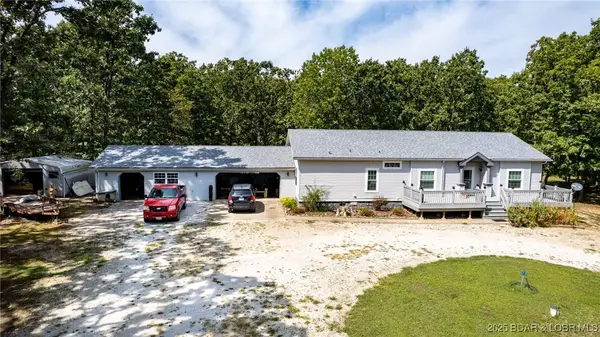 $425,000Active3 beds 2 baths1,800 sq. ft.
$425,000Active3 beds 2 baths1,800 sq. ft.4490 Ponderosa Drive, Stover, MO 65078
MLS# 3580285Listed by: RE/MAX LAKE OF THE OZARKS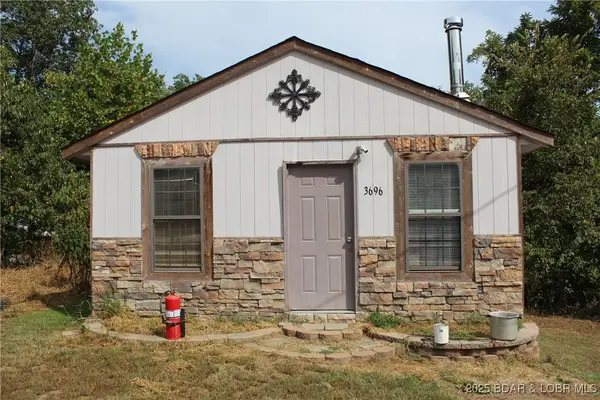 $27,500Pending1 beds 1 baths440 sq. ft.
$27,500Pending1 beds 1 baths440 sq. ft.3696 Jet Drive, Stover, MO 65078
MLS# 3580269Listed by: WEICHERT, REALTORS - LAURIE REALTY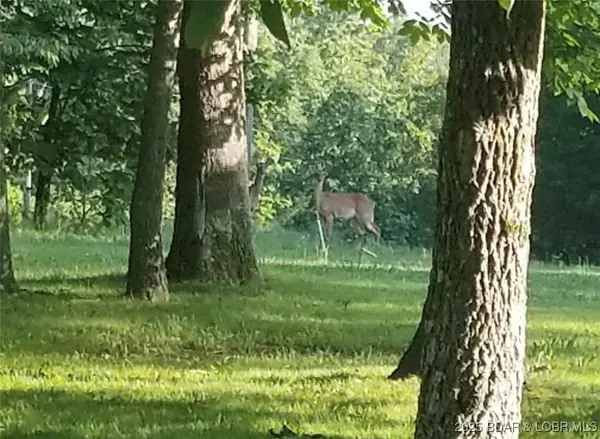 $60,000Active4.65 Acres
$60,000Active4.65 Acres9010 Acorn Lane, Stover, MO 65078
MLS# 3580343Listed by: BERKSHIRE HATHAWAY HOMESERVICES ALL-PRO
