5765 E Pearson Parkway, Strafford, MO 65757
Local realty services provided by:Better Homes and Gardens Real Estate Southwest Group
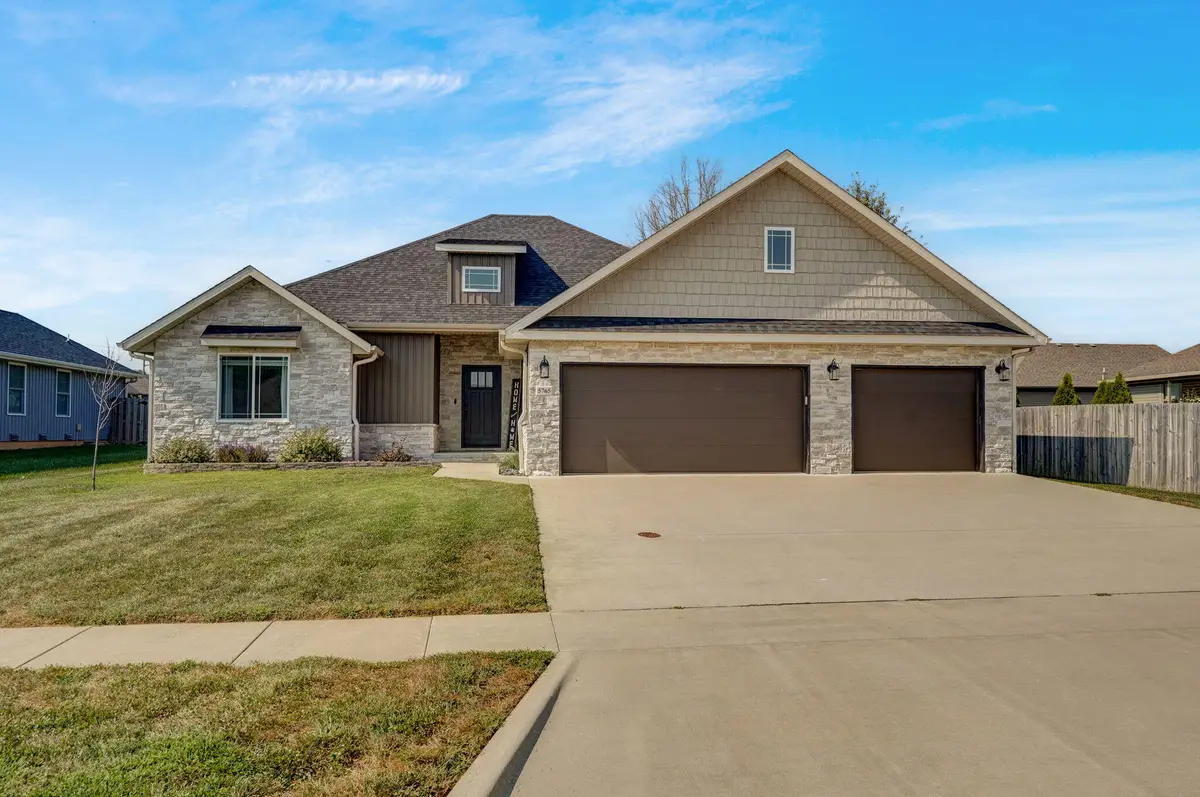
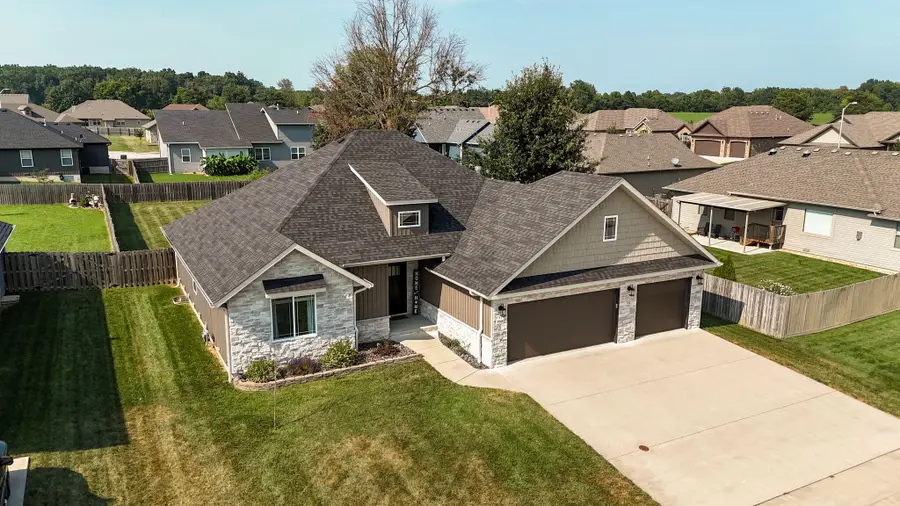
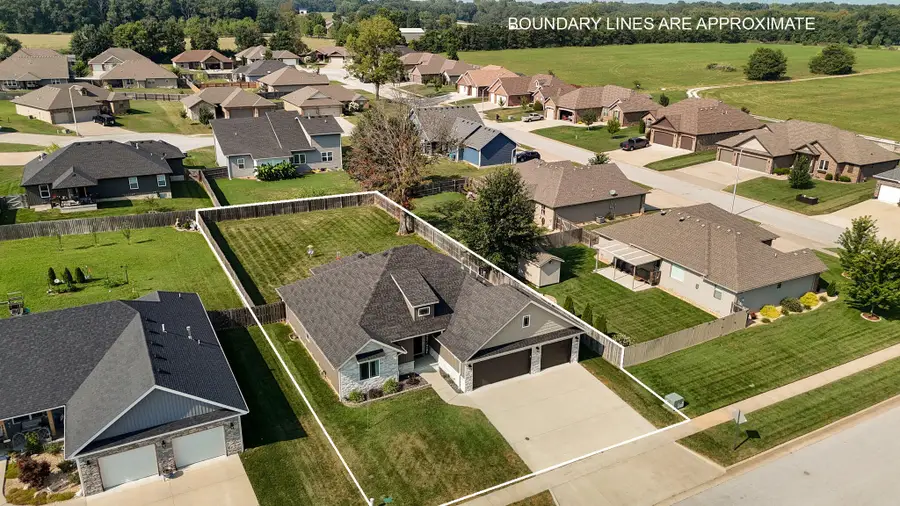
Listed by:tim hawley
Office:keller williams
MLS#:60301712
Source:MO_GSBOR
5765 E Pearson Parkway,Strafford, MO 65757
$385,000
- 3 Beds
- 2 Baths
- 1,997 sq. ft.
- Single family
- Pending
Price summary
- Price:$385,000
- Price per sq. ft.:$192.79
- Monthly HOA dues:$24
About this home
This CUSTOM BUILT home was lovingly constructed by the contractor for his newlywed daughter and son-in-law to start their family. The OPEN FLOOR PLAN is filled with NATURAL LIGHT and HIGH CEILINGS. It is as spacious as it is luxurious. THIS IS A RARE OPPORTUNITY to live in the desirable PEARSON PARK subdivision which has FIBER OPTIC INTERNET. Built in 2019 this beautiful home shows just like new construction because of the IMMACULATE CONDITION!!! The spacious and roomy layout offers 3 bedrooms arranged in a SPLIT FLOOR PLAN with the primary suite on one side and the other 2 bedrooms and 2nd full bath on the other side of the home. The primary bedroom is spacious. The en suite bath has dual sinks, WALK-IN SHOWER, separate tub, and large WALK-IN CLOSET that is connected to the laundry room. The single slot of the 3 CAR GARAGE has been sectioned off with a mini-split installed for heating and A/C making this a PRIVATE OFFICE. The Sellers can easily convert it back to a parking spot if you wish! The ISLAND KITCHEN with WALK-IN PANTRY has upgrades such as GRANITE countertops, GAS STOVE, and built-in WINE RACK. The ENGINEERED HARDWOOD FLOORS throughout bring this home to an elite level. The spacious living area has a GAS FIREPLACE with blower meaning total comfort for you and your guests. Two large picture windows in the dining area overlook the SCREENED BACK PORCH and FENCED BACK YARD with SPRINKLER SYSTEM. Another exterior back patio is perfect for grilling making this a fantastic home for entertaining. BUY WITH CONFIDENCE as a Certified A1 Home Pre-Inspection Report is available at your request!
Contact an agent
Home facts
- Year built:2019
- Listing Id #:60301712
- Added:6 day(s) ago
- Updated:August 15, 2025 at 07:30 AM
Rooms and interior
- Bedrooms:3
- Total bathrooms:2
- Full bathrooms:2
- Living area:1,997 sq. ft.
Heating and cooling
- Cooling:Ceiling Fan(s), Central Air
- Heating:Central, Forced Air
Structure and exterior
- Year built:2019
- Building area:1,997 sq. ft.
- Lot area:0.31 Acres
Schools
- High school:SGF-Glendale
- Middle school:SGF-Hickory Hills
- Elementary school:SGF-Hickory Hills
Finances and disclosures
- Price:$385,000
- Price per sq. ft.:$192.79
- Tax amount:$3,035 (2024)
New listings near 5765 E Pearson Parkway
- New
 $225,000Active3 beds 2 baths1,526 sq. ft.
$225,000Active3 beds 2 baths1,526 sq. ft.716 Washington Street, Strafford, MO 65757
MLS# 60302277Listed by: THE JACQUES COMPANY - New
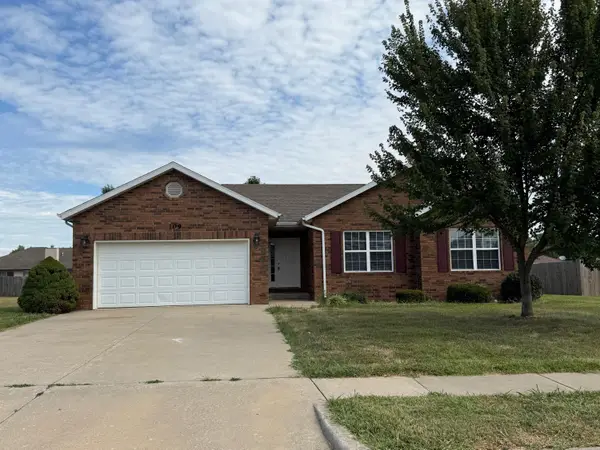 $248,900Active3 beds 2 baths1,447 sq. ft.
$248,900Active3 beds 2 baths1,447 sq. ft.109 E Comanche Court, Strafford, MO 65757
MLS# 60302220Listed by: CARMICHAEL REALTY, INC - New
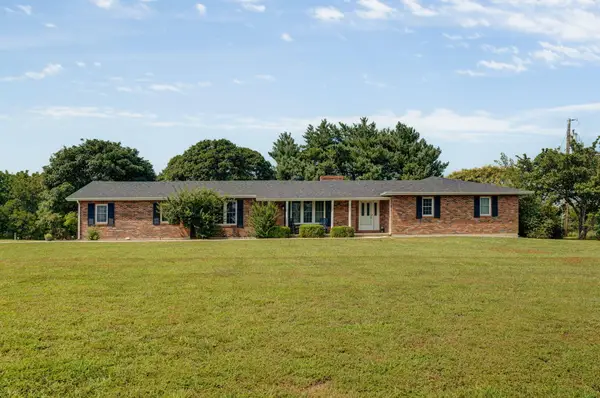 $425,000Active3 beds 2 baths2,104 sq. ft.
$425,000Active3 beds 2 baths2,104 sq. ft.1049 W Bluegrass Road, Strafford, MO 65757
MLS# 60301926Listed by: KELLER WILLIAMS 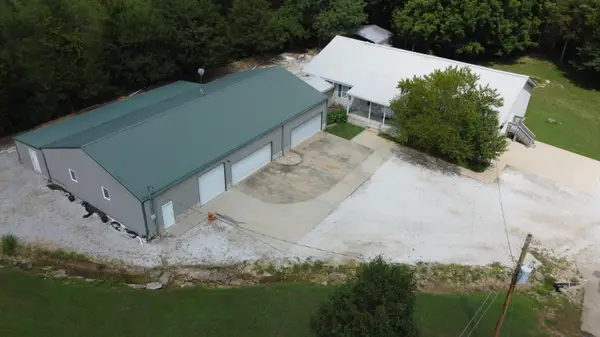 $624,900Active4 beds 3 baths4,021 sq. ft.
$624,900Active4 beds 3 baths4,021 sq. ft.7222 N Farm Road 203, Strafford, MO 65757
MLS# 60301271Listed by: MURNEY ASSOCIATES - PRIMROSE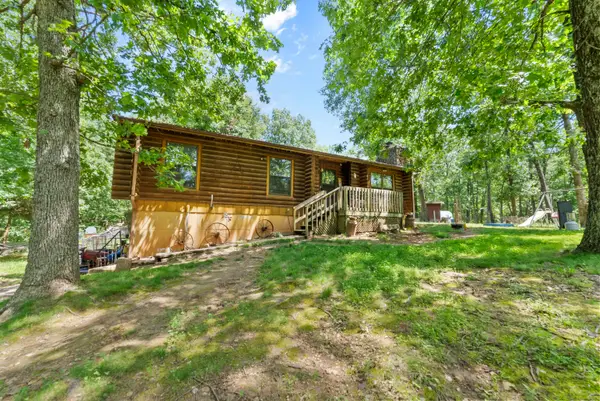 $275,000Active3 beds 2 baths1,671 sq. ft.
$275,000Active3 beds 2 baths1,671 sq. ft.6992 N Farm Road 227, Strafford, MO 65757
MLS# 60301090Listed by: ALPHA REALTY MO, LLC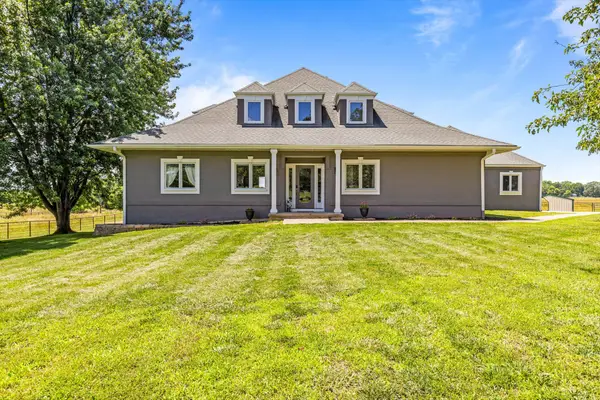 $1,095,000Active4 beds 3 baths3,618 sq. ft.
$1,095,000Active4 beds 3 baths3,618 sq. ft.4201 N Farm Rd 205, Strafford, MO 65757
MLS# 60300966Listed by: KELLER WILLIAMS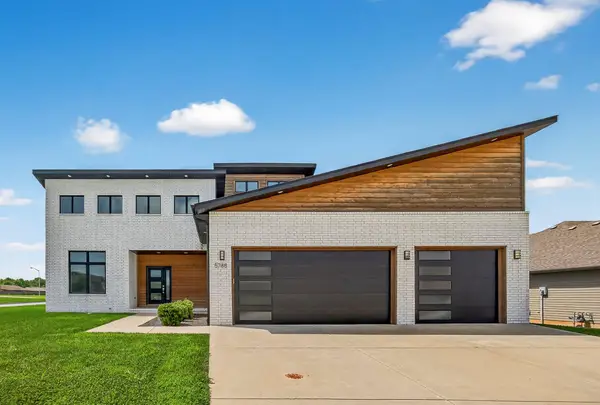 $410,000Active4 beds 3 baths2,000 sq. ft.
$410,000Active4 beds 3 baths2,000 sq. ft.5788 E Pearson Parkway, Strafford, MO 65757
MLS# 60300118Listed by: MURNEY ASSOCIATES - PRIMROSE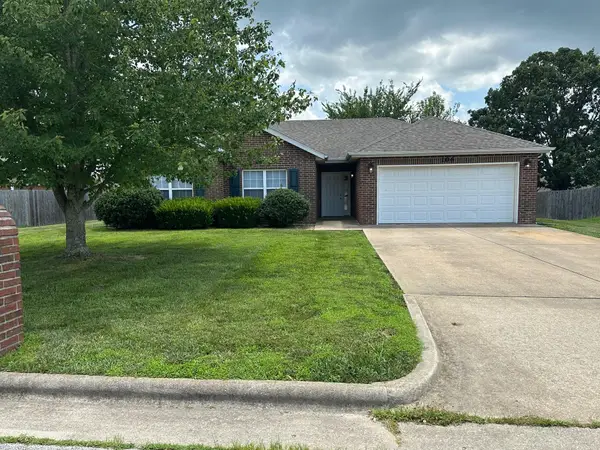 $242,900Pending3 beds 2 baths1,447 sq. ft.
$242,900Pending3 beds 2 baths1,447 sq. ft.106 E Osage Street, Strafford, MO 65757
MLS# 60299880Listed by: CARMICHAEL REALTY, INC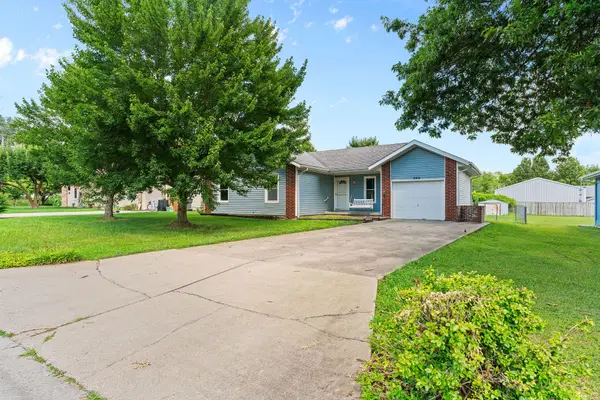 $195,000Pending3 beds 1 baths1,008 sq. ft.
$195,000Pending3 beds 1 baths1,008 sq. ft.502 Sunrise Street, Strafford, MO 65757
MLS# 60299642Listed by: EXP REALTY LLC
